Abita Srl
During these hours, consultants from this agency may not be available. Send a message to be contacted immediately.
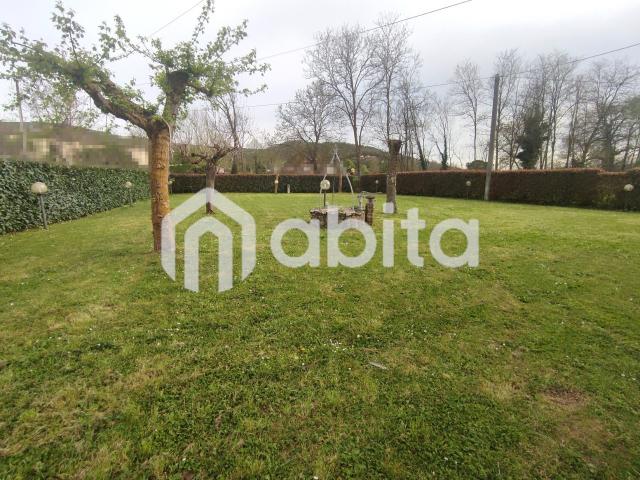
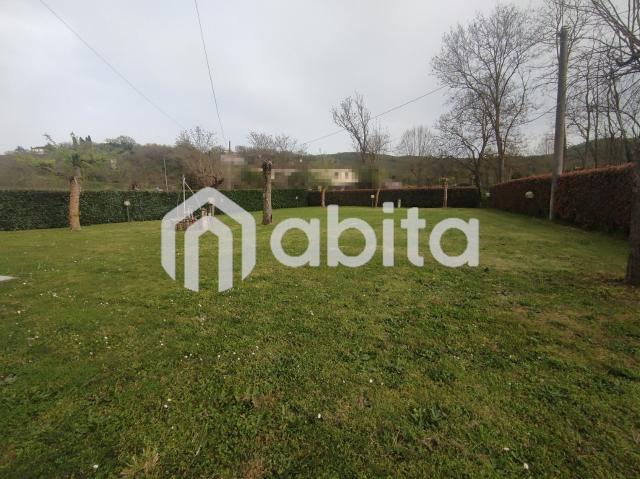










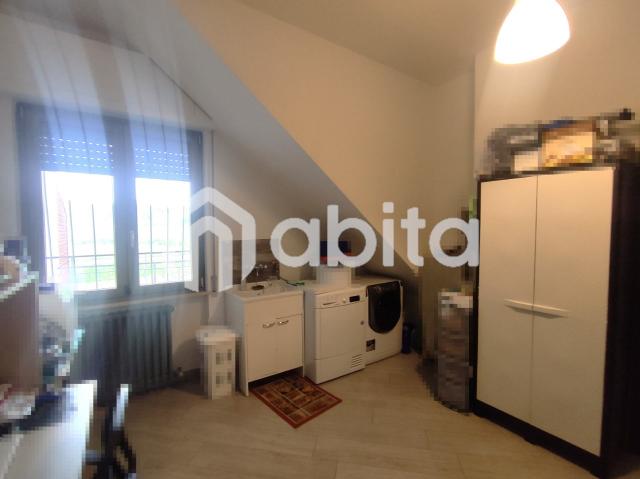



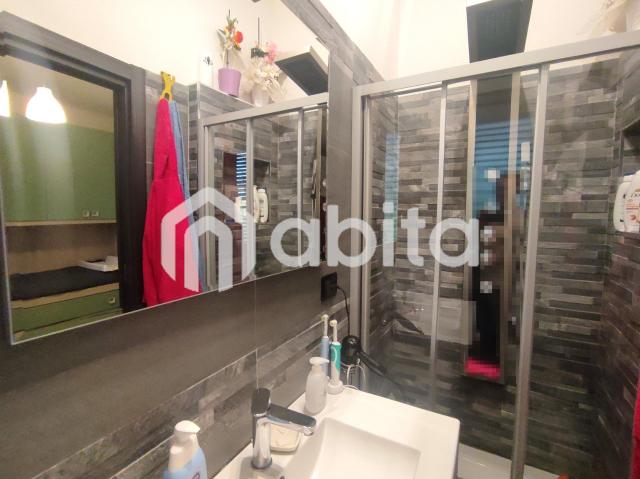
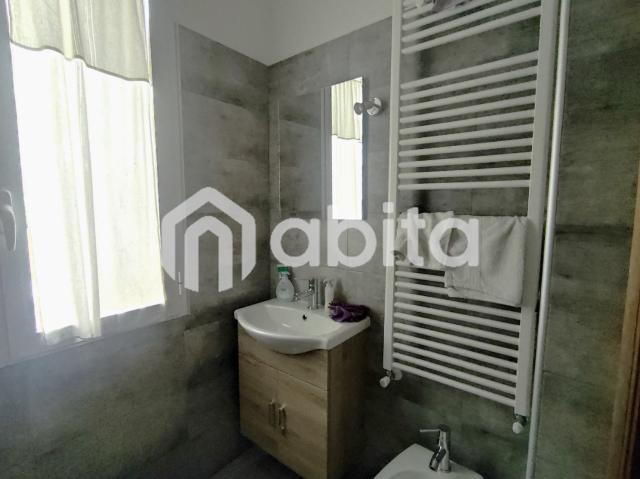





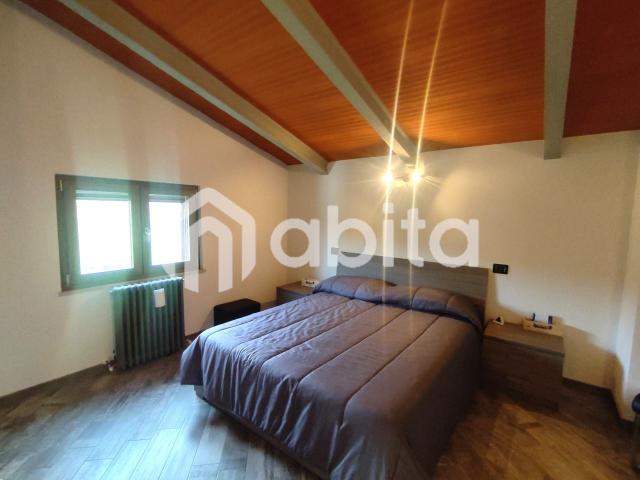


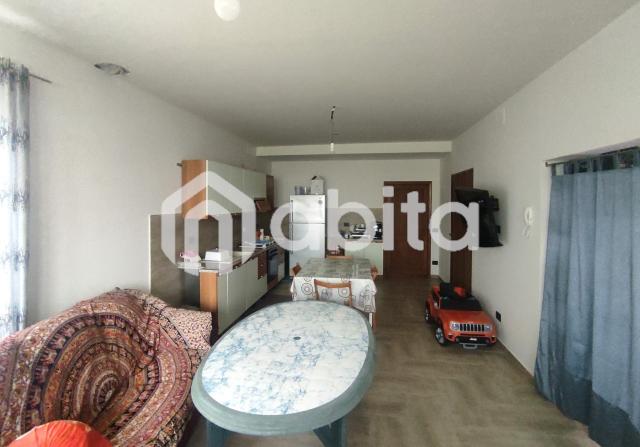

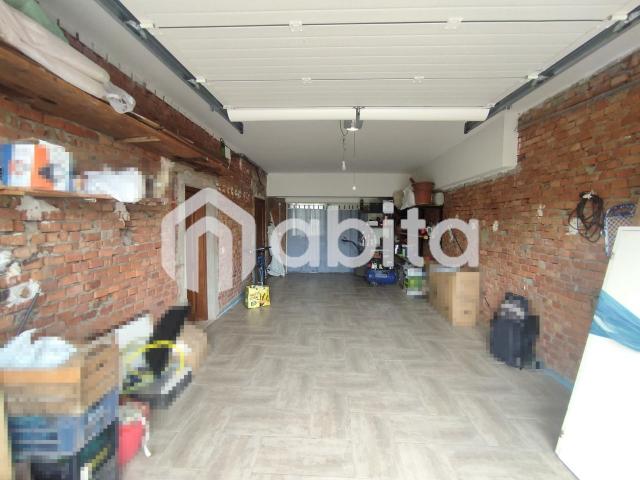

210 m²
8 Rooms
3 Bathrooms
Detached house
360,000 €
Description
Bucine, nella zona di Ambra, vicino a tutti i principali servizi, vi proponiamo immobile in classe energetica A/1 su tre livelli in villetta bifamiliare con ampio giardino privato su tre lati di circa 1000 mq con accesso da cancello sia carrabile elettrico che pedonale privato. Al piano terra troviamo due ampi garage con basculante elettrica ed ulteriori locali cantina - taverna e legnaia per complessivi 130 mq circa. Al primo piano, a cui si accede da scala esterna esclusiva, ulteriori 125 mq di appartamento composto da cucina, soggiorno, tre camere, doppi servizi ed ampia terrazza abitabile. Completa la proprietà, al piano superiore, mansarda open-space con servizio, ulteriore camera e due locali soffitta. Pozzo artesiano per l'irrigazione del giardino che serve anche l'appartamento (presente anche acquedotto), infissi a tenuta termica, impianto fotovoltaico da 4,5 Kw con inverter e vendita dell'energia in eccesso, impianto di allarme, isolamento del sottotetto, aria condizionata nella mansarda e predisposizione al primo piano. Caldaia a legna e/o pellet. Ottimo opportunità. Per maggiori informazioni contattare il numero *** agenzia Abita sede di Montevarchi – www.abitaimmobiliare.com - Rif. 8254.
Main information
Typology
Detached houseSurface
Rooms
8Bathrooms
3Balconies
Terrace
Floor
Several floorsCondition
Good conditionsLift
NoExpenses and land registry
Contract
Sale
Price
360,000 €
Price for sqm
1,714 €/m2
Energy and heating
Power
92.54 KWH/MQ2
Heating
Autonomous
Service
Other characteristics
Building
Year of construction
1970
Building floors
3
Property location
Near
Zones data
Bucine (AR)
Average price of residential properties in Zone
The data shows the positioning of the property compared to the average prices in the area
The data shows the interest of users in the property compared to others in the area
€/m2
Very low Low Medium High Very high
{{ trendPricesByPlace.minPrice }} €/m2
{{ trendPricesByPlace.maxPrice }} €/m2
Insertion reference
Internal ref.
16264439External ref.
3355032Date of advertisement
18/04/2024Ref. Property
8254
Switch to the heat pump with

Contact agency for information
The calculation tool shows, by way of example, the potential total cost of the financing based on the user's needs. For all the information concerning each product, please read the Information of Tranparency made available by the mediator. We remind you to always read the General Information on the Real Estate Credit and the other documents of Transparency offered to the consumers.