LOGRAHOME
During these hours, consultants from this agency may not be available. Send a message to be contacted immediately.
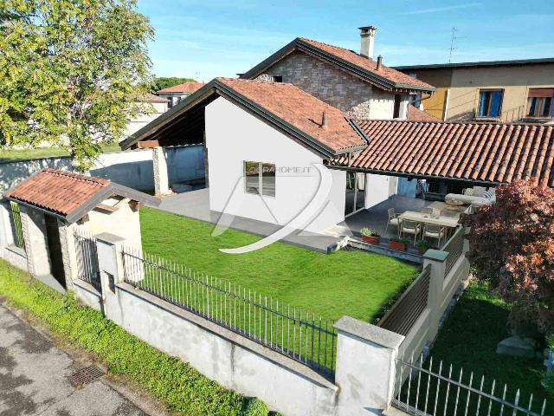
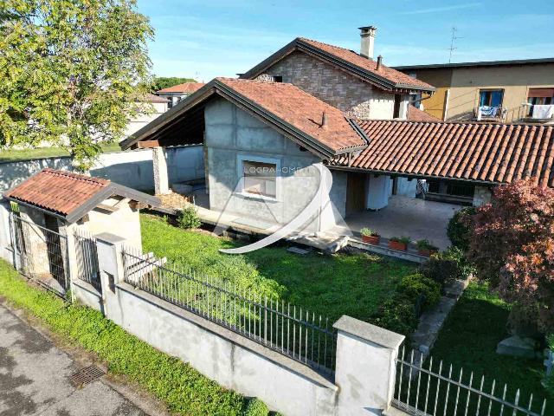

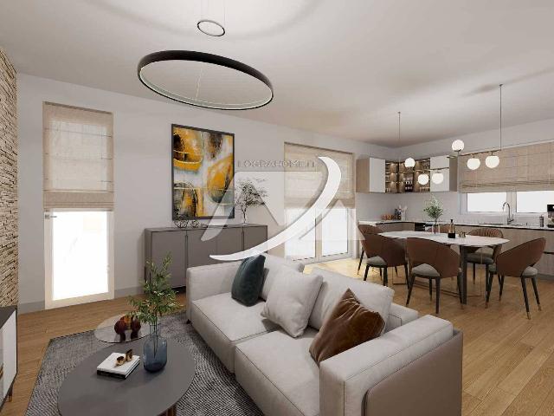
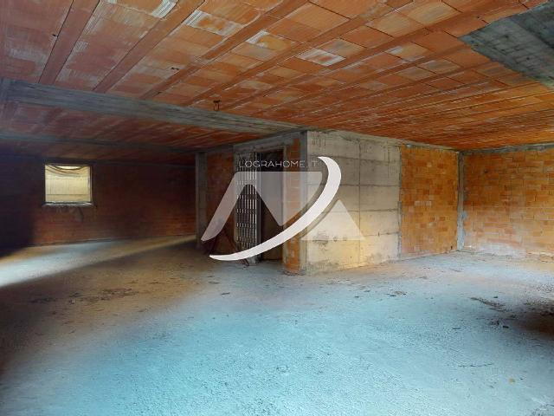



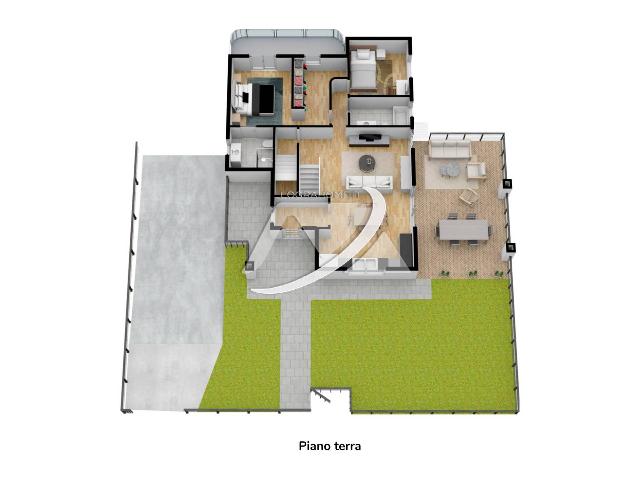

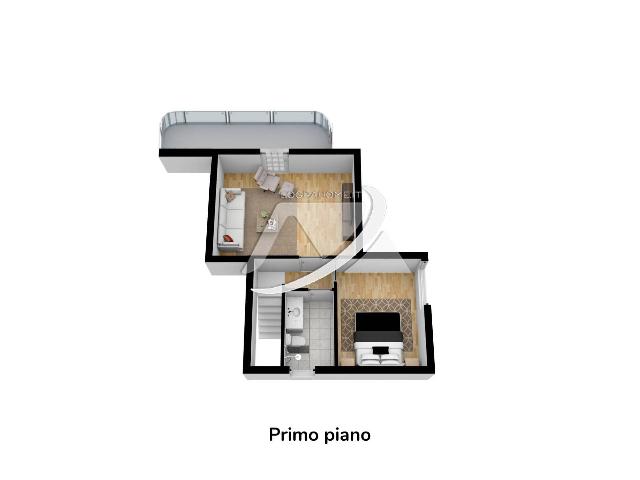




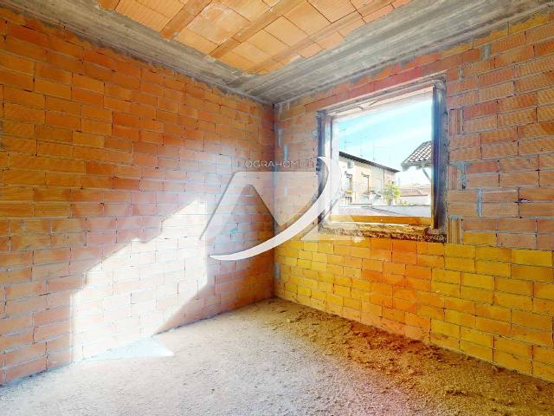


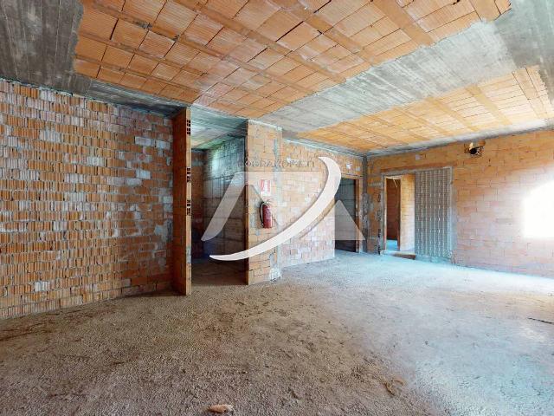






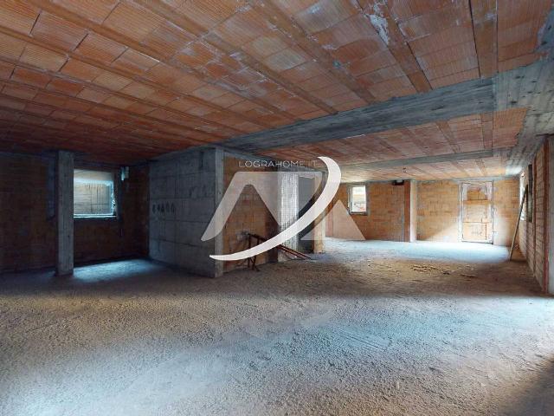

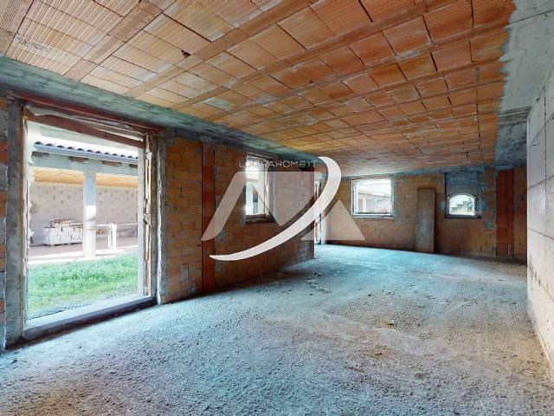
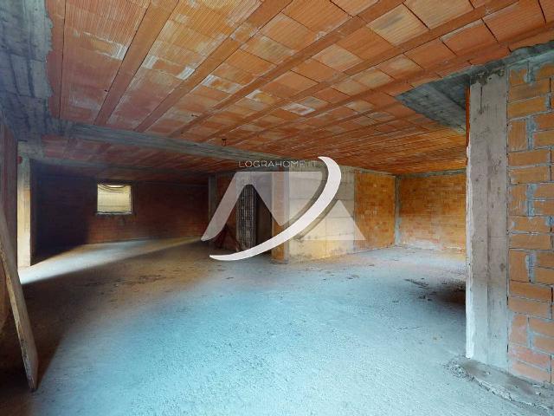
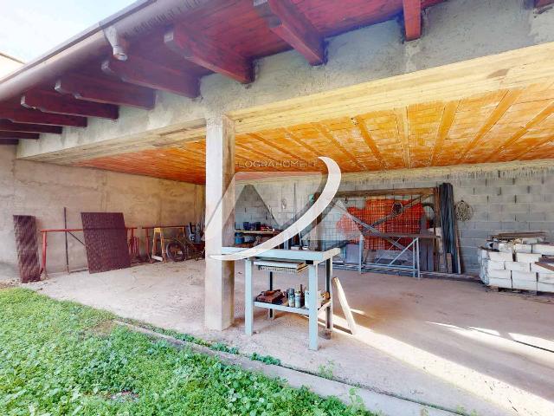
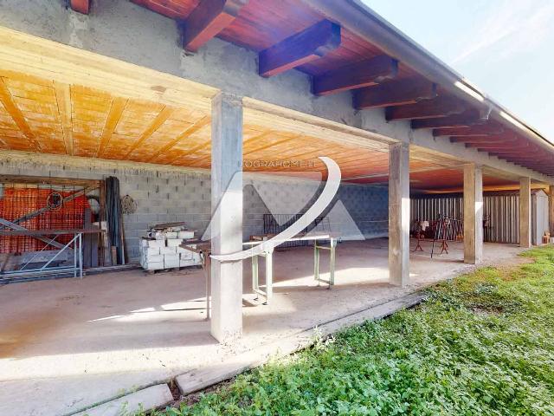

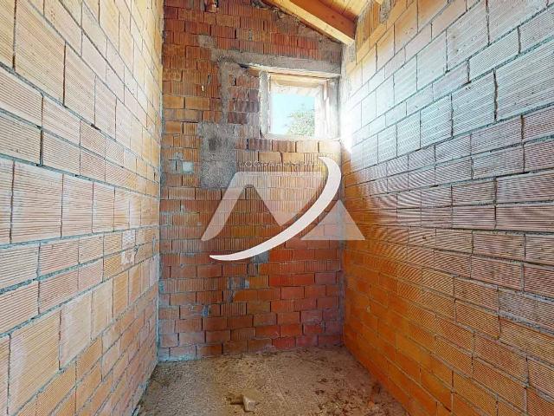






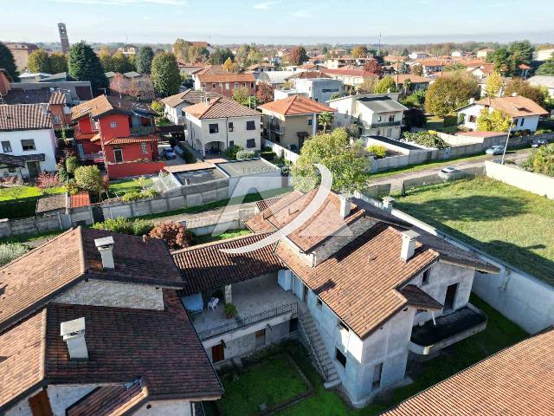
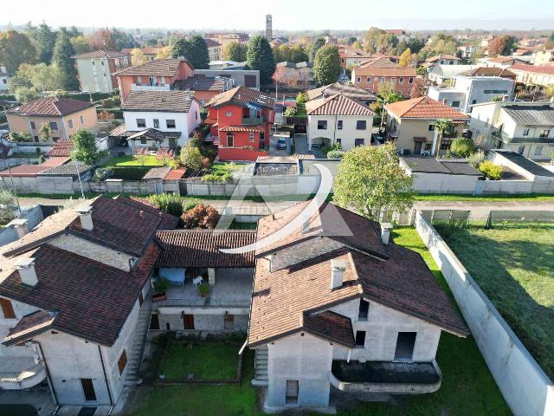





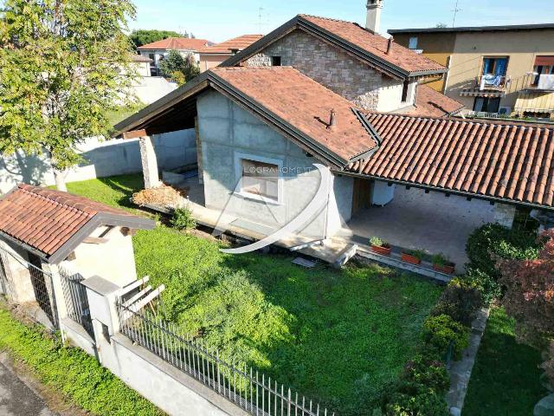

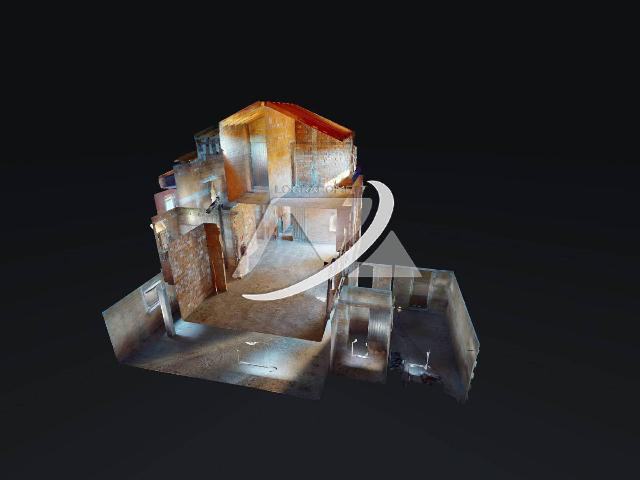


315 m²
5 Rooms
3 Bathrooms
Mansion
350,000 €
Description
RIF. DEN-33
PARABIAGO- proponiamo in vendita porzione di villa bifamiliare a rustico e quindi da ultimare.
La villa si dispone su tre livelli:
- al piano terra troviamo l’ingresso che si affaccia su un ampio salone con cucina a vista, disimpegno, camera matrimoniale con balcone, bagno e cabina armadio, cameretta, bagno di servizio. Dal salone si esce su un fantastico patio coperto, ottimo per il relax e le cene in compagnia di amici .
- al piano primo collegato da scala interna, altra camera da letto, un bagno e un locale hobby.
- al piano seminterrato la taverna per due lati completamente fuori terra, dotata di locali tecnici ed eventuale lavanderia.
- Giardino dall’ingresso pedonale su strada e fuori dalla taverna.
- L’immobile dispone inoltre di 5 posti auto coperti da una tettoia come potete vedere dalle foto.
Le immagini virtuali servono a dare un’idea di come potrebbe essere finita o disposta la casa, NON costituiscono in alcun modo elemento contrattuale.
APE iin fase di rilascio
Main information
Typology
MansionSurface
Rooms
5Bathrooms
3Balconies
Terrace
Floor
Several floorsCondition
NewExpenses and land registry
Contract
Sale
Price
350,000 €
Price for sqm
1,111 €/m2
Service
Other characteristics
Building
Building floors
2
Property location
Near
Zones data
Parabiago (MI)
Average price of residential properties in Zone
The data shows the positioning of the property compared to the average prices in the area
The data shows the interest of users in the property compared to others in the area
€/m2
Very low Low Medium High Very high
{{ trendPricesByPlace.minPrice }} €/m2
{{ trendPricesByPlace.maxPrice }} €/m2
Insertion reference
Internal ref.
16907648External ref.
Date of advertisement
09/05/2024
Switch to the heat pump with

Contact agency for information
The calculation tool shows, by way of example, the potential total cost of the financing based on the user's needs. For all the information concerning each product, please read the Information of Tranparency made available by the mediator. We remind you to always read the General Information on the Real Estate Credit and the other documents of Transparency offered to the consumers.