PROGETTO STUDIO IMMOBILIARE DI BORTOLAMI GIAMPIETRO
During these hours, consultants from this agency may not be available. Send a message to be contacted immediately.
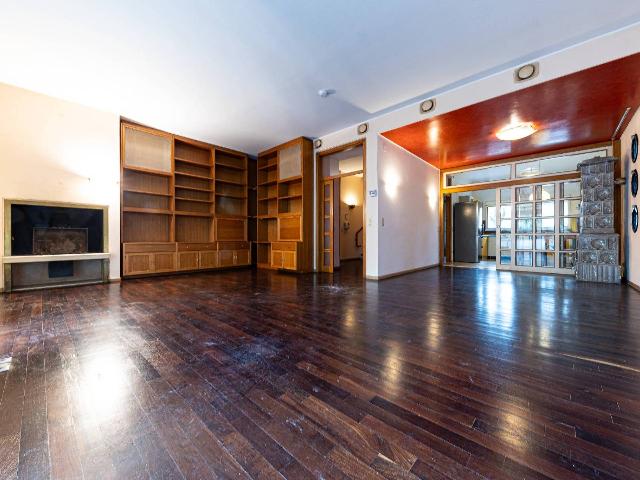

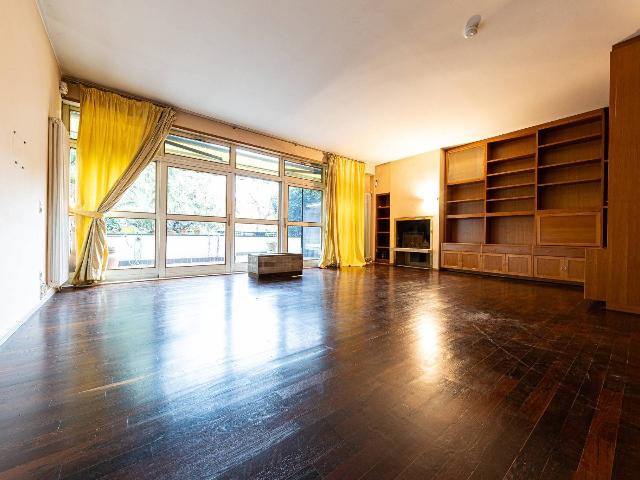
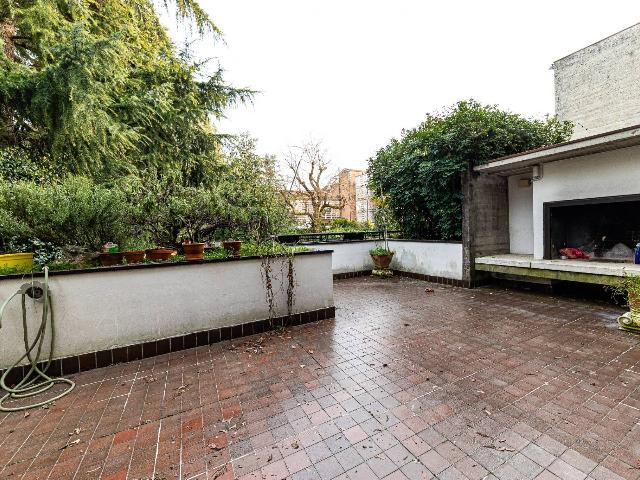
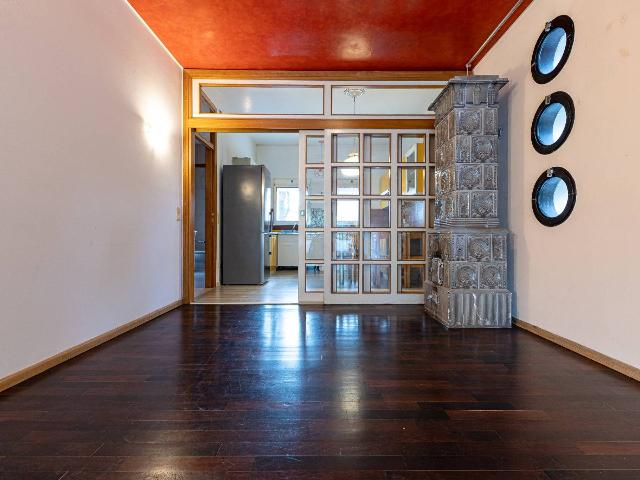
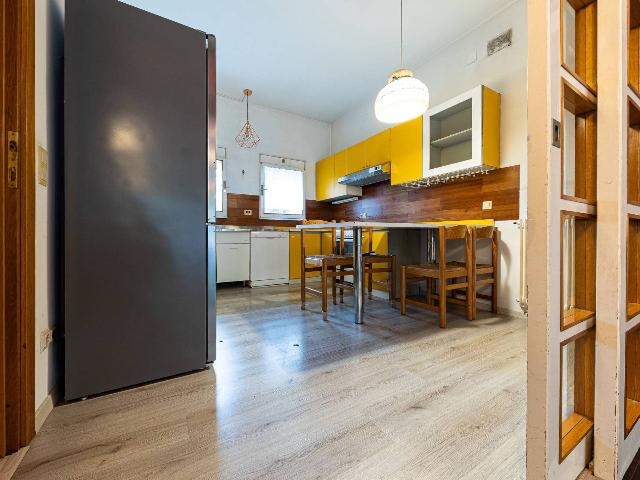


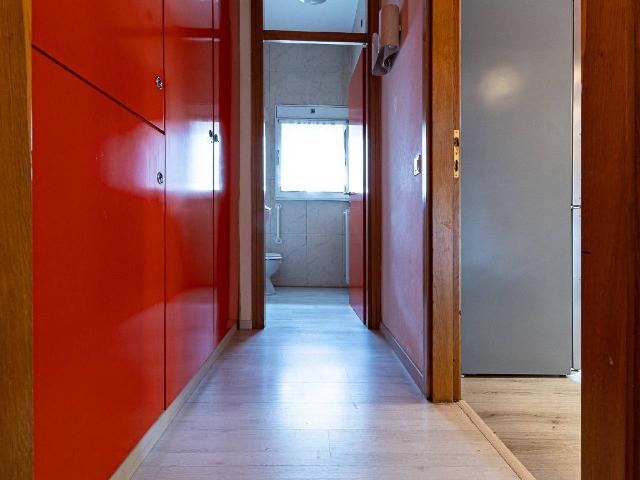


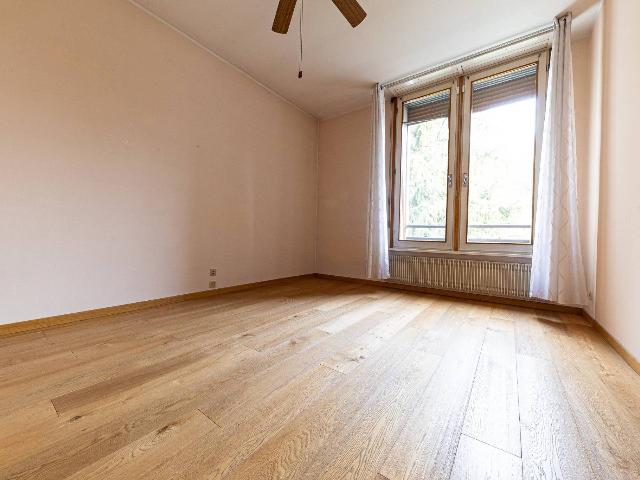


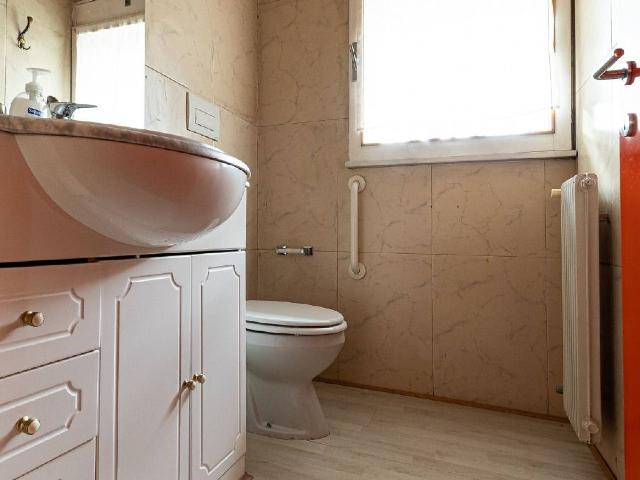
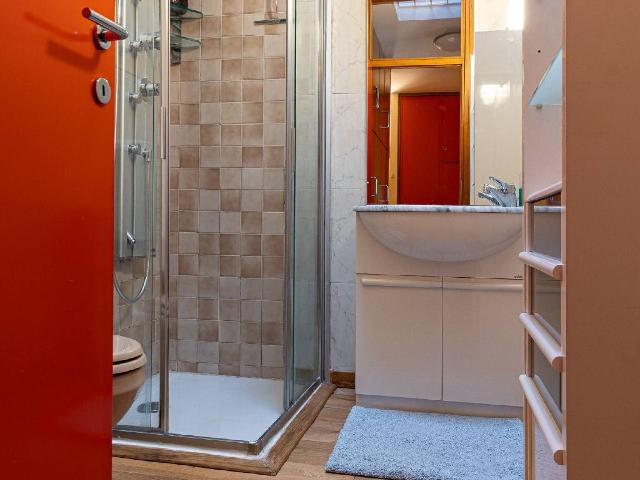


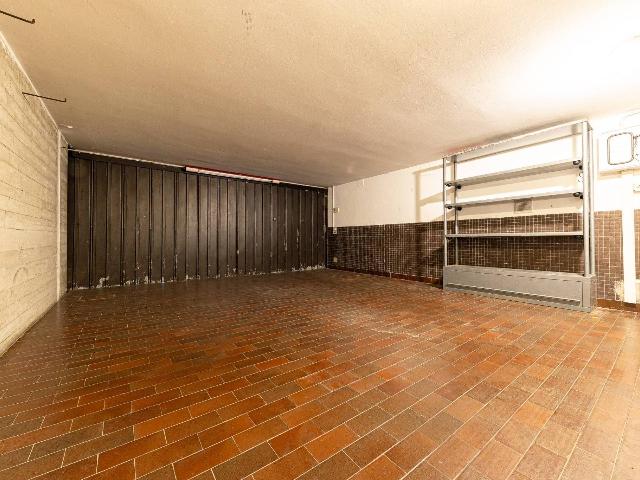
Mansion
470,000 €
Description
A pochi passi dal centro storico, nelle vicinanze dell'ospedale proponiamo in vendita signorile villa affiancata d'angolo. La villa è parte di un complesso di quattro unità immerse in un ampio giardino che garantiscono tranquillità e privacy. La villa si sviluppa su tre livelli con al piano primo un ampia zona soggiorno che si apre con ampie e luminose vetrate sulla terrazza con vista parco, una zona pranzo antistante la cucina che è abitabile. Il piano superiore è adibito a zona notte e si compone di una camera matrimoniale con il bagno padronale ed altre due ampie camere servite da un secondo bagno. Completano l'immobile al piano terra una taverna con caminetto, cantina, lavanderia, centrale termica ed un ampio garage doppio. Pregevole il concetto architettonico pensato per l'intero complesso la cui costruzione risale alla fine degli anni 70. L'immobile è dotato di impianto di riscaldamento autonomo, di aria condizionata. Oltre al caminetto in taverna è dotata di un caminetto in zona giorno ed uno in terrazza. Parzialmente da risistemare. Per informazioni su questo immobile Rif. 843
A few steps from the historic center, charming corner house, developed on three levels, ground floor double garage, tavern, laundry room, cellar, first floor entrance, kitchen, large living room, terrace overlooking the garden, second floor 3 comfortable bedrooms, two bathrooms . Built in the 70s. Independent heating, air conditioning, 3 working fireplaces. Partially to be restored.
Main information
Typology
MansionSurface
Rooms
6Bathrooms
3Terrace
Floor
Ground floorCondition
HabitableLift
NoExpenses and land registry
Contract
Sale
Price
470,000 €
Price for sqm
1,880 €/m2
Energy and heating
Power
175 KWH/MQ2
Heating
Autonomous
Service
Other characteristics
Building
Year of construction
1978
Building floors
3
Property location
Near
Zones data
Vicenza (VI) - Sant Andrea, San Francesco, Via Quadri
Average price of residential properties in Zone
The data shows the positioning of the property compared to the average prices in the area
The data shows the interest of users in the property compared to others in the area
€/m2
Very low Low Medium High Very high
{{ trendPricesByPlace.minPrice }} €/m2
{{ trendPricesByPlace.maxPrice }} €/m2
Insertion reference
Internal ref.
16937135External ref.
Date of advertisement
15/05/2024
Switch to the heat pump with

Contact agency for information
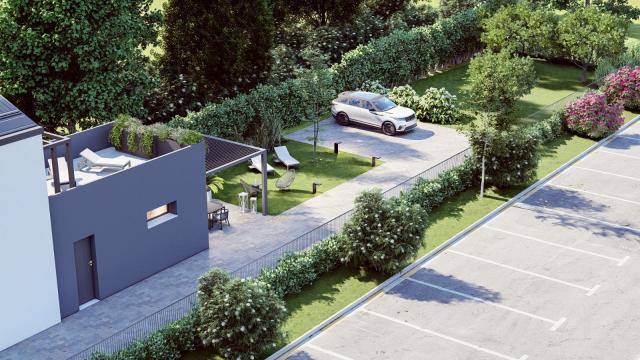
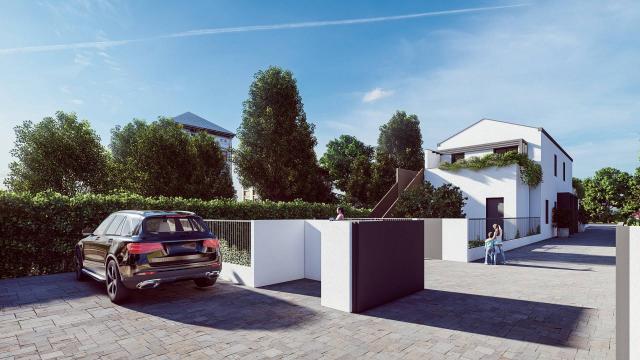
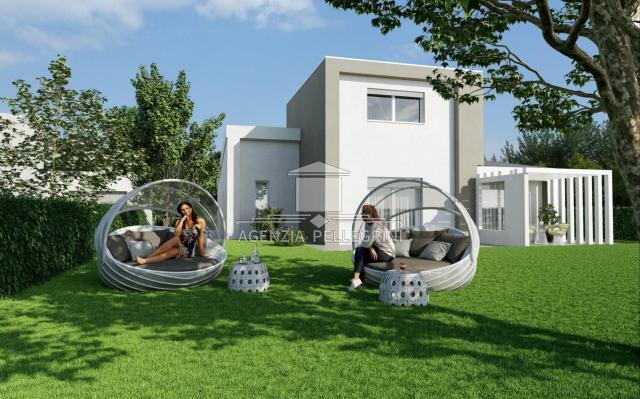
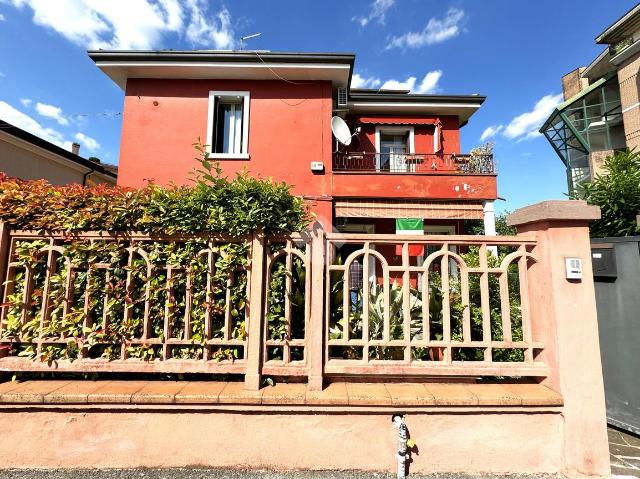

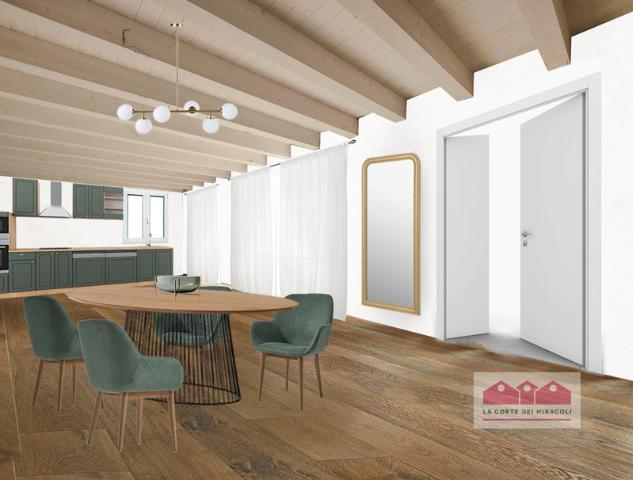
The calculation tool shows, by way of example, the potential total cost of the financing based on the user's needs. For all the information concerning each product, please read the Information of Tranparency made available by the mediator. We remind you to always read the General Information on the Real Estate Credit and the other documents of Transparency offered to the consumers.