Progetto casa 2000 s.a.s.
During these hours, consultants from this agency may not be available. Send a message to be contacted immediately.
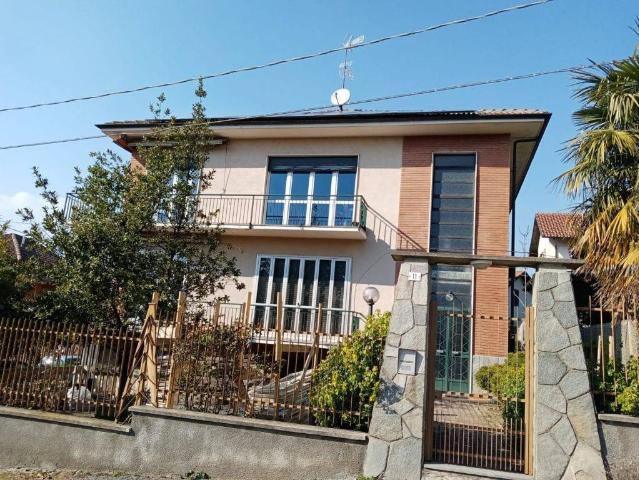


















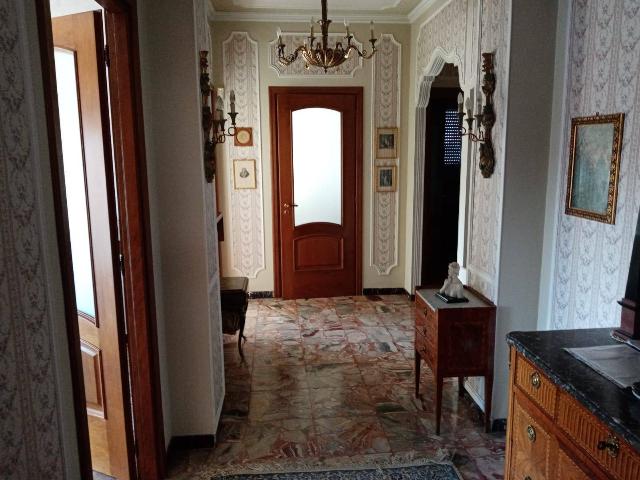
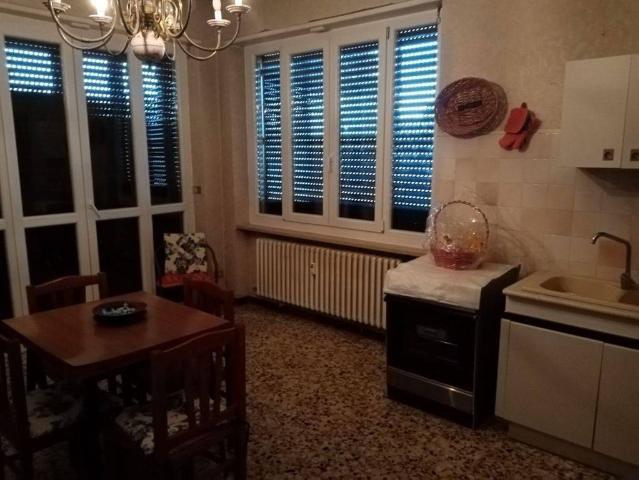


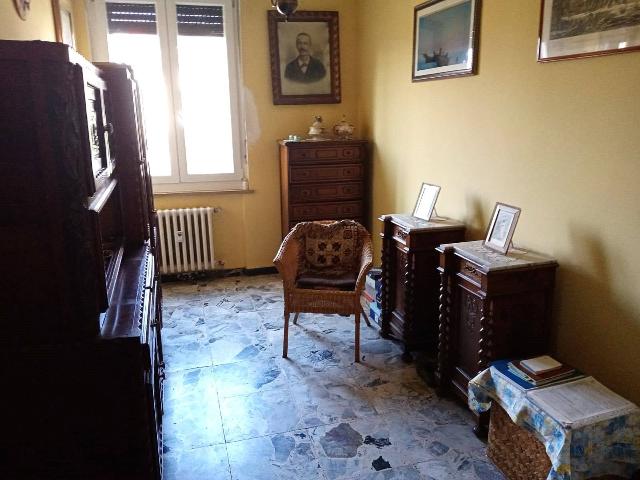















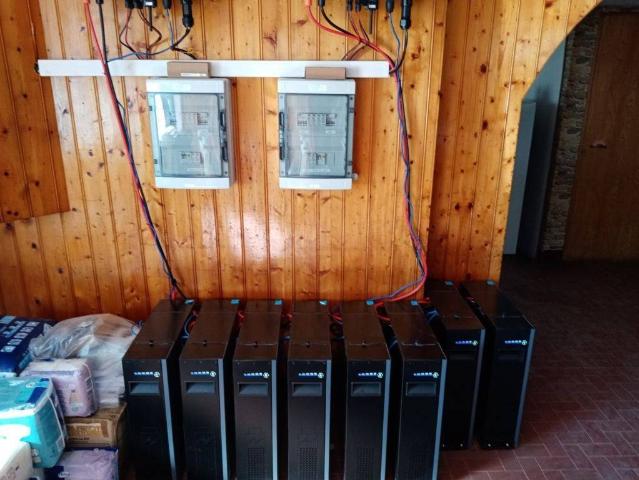
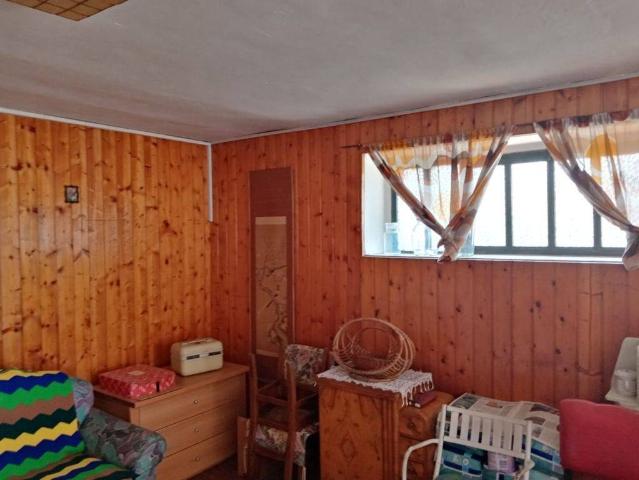
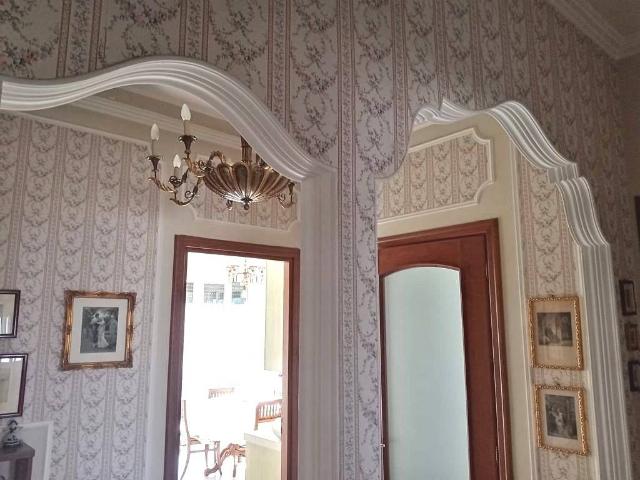



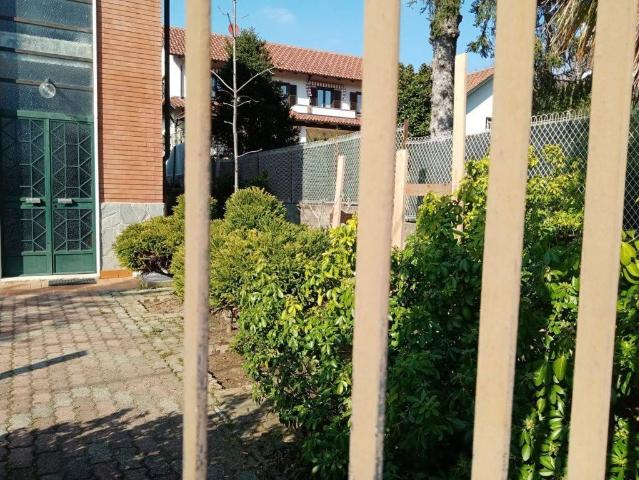

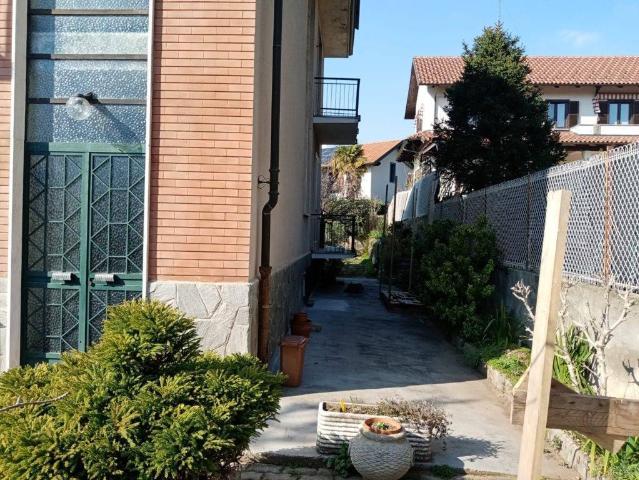




290 m²
10 Rooms
3 Bathrooms
Mansion
750,000 €
Description
Rivoli vendesi villa bifamigliare panoramica libera sui quattro lati con giardino, due appartamenti uno al piano rialzato e uno al primo piano di 145,00 mq. cad.
Ogni appartamento comprende: sala, cucina, tre camere, due bagni, cantina, antifurto.
Nel seminterrato parti comuni: lavanderia, bagno, locale caldaia, box per quattro auto, ripostigli, impianto fotovoltaico nuovo, caldaia nuova e depuratore, tutti gli infissi esterni sono nuovi.
Main information
Typology
MansionSurface
Rooms
10Bathrooms
3Balconies
Terrace
Floor
Several floorsExpenses and land registry
Contract
Sale
Price
750,000 €
Price for sqm
2,586 €/m2
Energy and heating
Power
74.37 KWH/MQ2
Service
Other characteristics
Building
Building floors
2
Property location
Near
Zones data
Rivoli (TO) - Bruere, Nuvoli, Kennedy
Average price of residential properties in Zone
The data shows the positioning of the property compared to the average prices in the area
The data shows the interest of users in the property compared to others in the area
€/m2
Very low Low Medium High Very high
{{ trendPricesByPlace.minPrice }} €/m2
{{ trendPricesByPlace.maxPrice }} €/m2
Insertion reference
Internal ref.
16937962External ref.
Date of advertisement
15/05/2024
Switch to the heat pump with

Contact agency for information
The calculation tool shows, by way of example, the potential total cost of the financing based on the user's needs. For all the information concerning each product, please read the Information of Tranparency made available by the mediator. We remind you to always read the General Information on the Real Estate Credit and the other documents of Transparency offered to the consumers.