C.I.S Real Estate - Morolo
During these hours, consultants from this agency may not be available. Send a message to be contacted immediately.
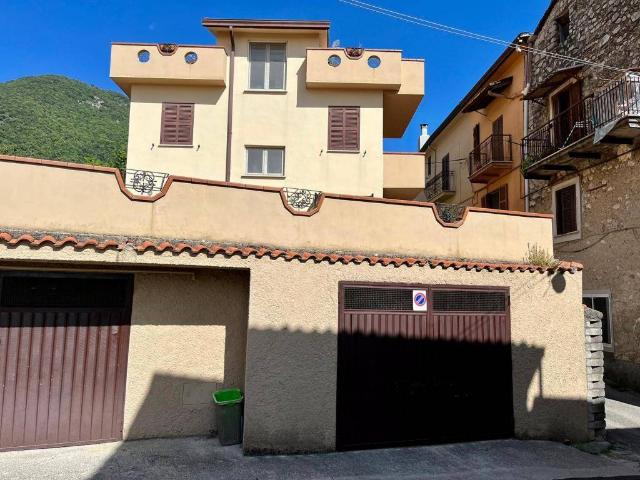




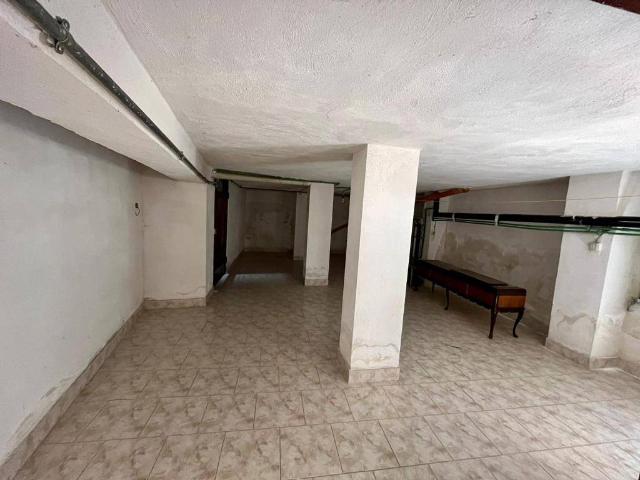








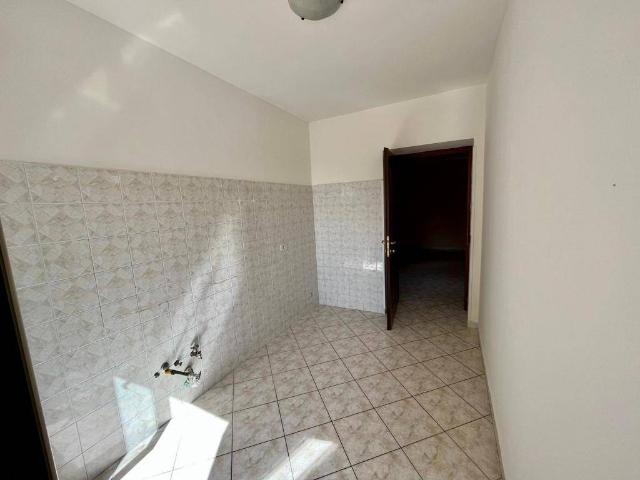

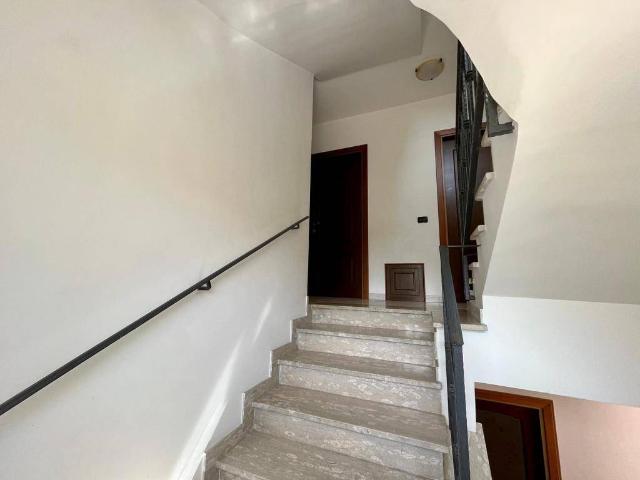






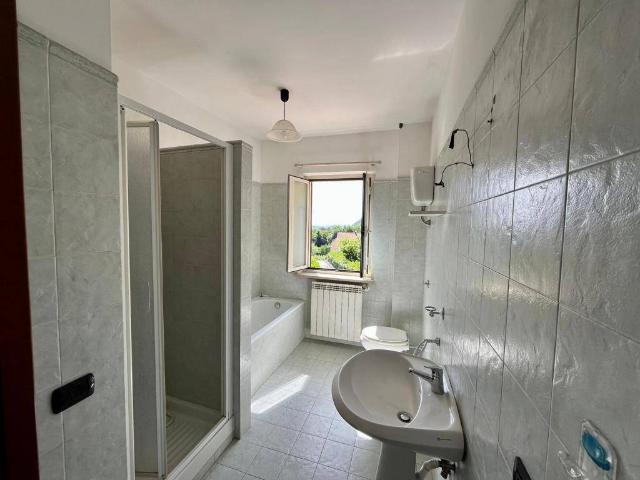

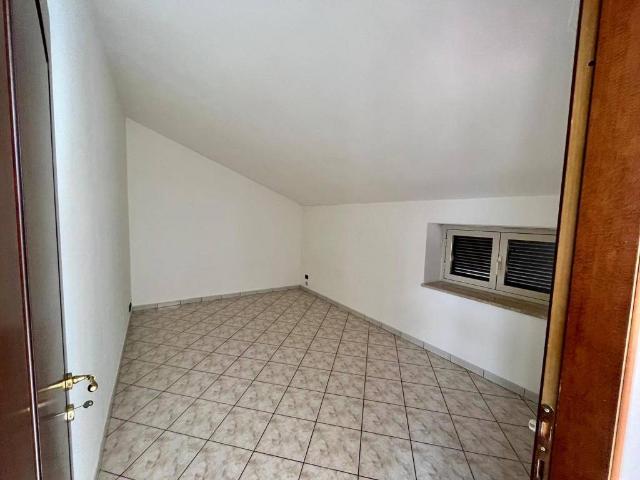



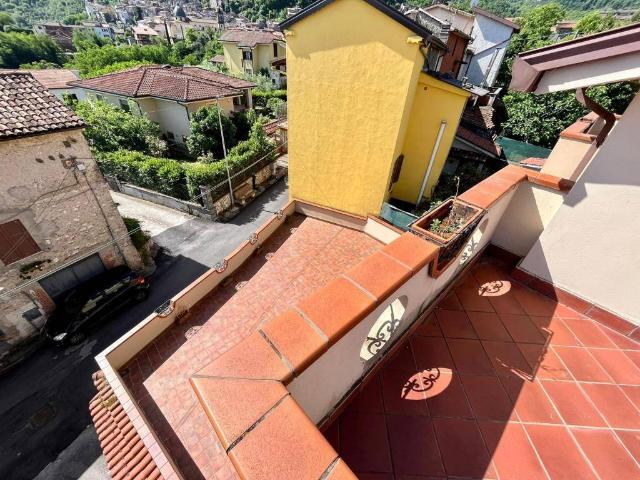

Mansion
169,000 €
Description
Supino, Via Selce. A due passi dal centro storico stiamo trattando la vendita di una casa indipendente su 4 livelli di circa 200MQ.
Al piano terra, al livello della strada, troviamo box auto singolo, cantina e locale caldaia.
Salendo, il piano primo è composto da ingresso, soggiorno, cucina, bagno e all’esterno terrazzo di 100Mq.
Il secondo piano è composto da 2 camere da letto matrimoniali, ripostiglio, bagno e 2 balconi.
Al piano terzo mansardato invece troviamo 1 camere da letto, stanza stenditoio e 2 terrazzi di circa 15Mq l’uno.
Opportunità di accesso al mutuo personalizzato tramite i nostri consulenti interni al gruppo CIS. La posizione è strategica, con pochi minuti si arriva alla strada principale collegata a tutte le attività commerciali di prima necessità e tutti i servizi.
Main information
Typology
MansionSurface
Rooms
8Bathrooms
2Balconies
Terrace
Floor
4° floorCondition
RefurbishedLift
NoExpenses and land registry
Contract
Sale
Price
169,000 €
Price for sqm
837 €/m2
Service
Other characteristics
Building
Building floors
4
Property location
Near
Zones data
Supino (FR) -
Average price of residential properties in Zone
The data shows the positioning of the property compared to the average prices in the area
The data shows the interest of users in the property compared to others in the area
€/m2
Very low Low Medium High Very high
{{ trendPricesByPlace.minPrice }} €/m2
{{ trendPricesByPlace.maxPrice }} €/m2
Insertion reference
Internal ref.
17034640External ref.
Date of advertisement
03/06/2024
Switch to the heat pump with

Contact agency for information


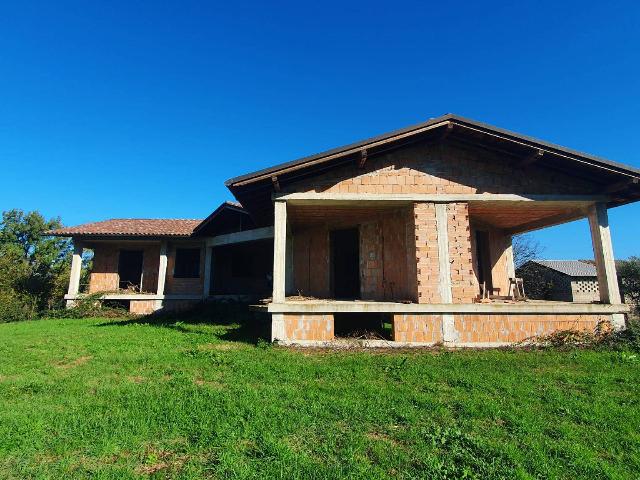
The calculation tool shows, by way of example, the potential total cost of the financing based on the user's needs. For all the information concerning each product, please read the Information of Tranparency made available by the mediator. We remind you to always read the General Information on the Real Estate Credit and the other documents of Transparency offered to the consumers.