Pesce Immobiliare snc di Davide Pesce ed Elisa Pesce
During these hours, consultants from this agency may not be available. Send a message to be contacted immediately.
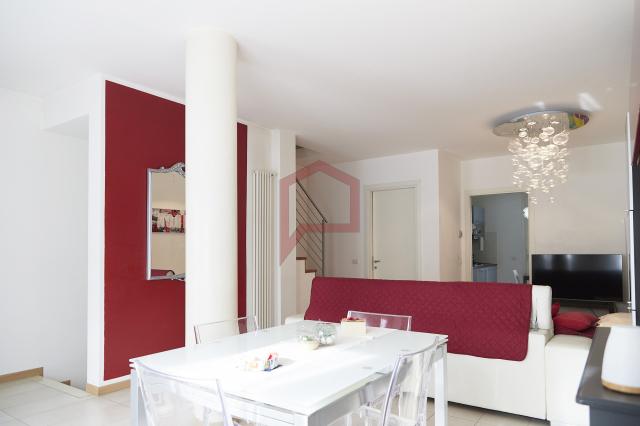




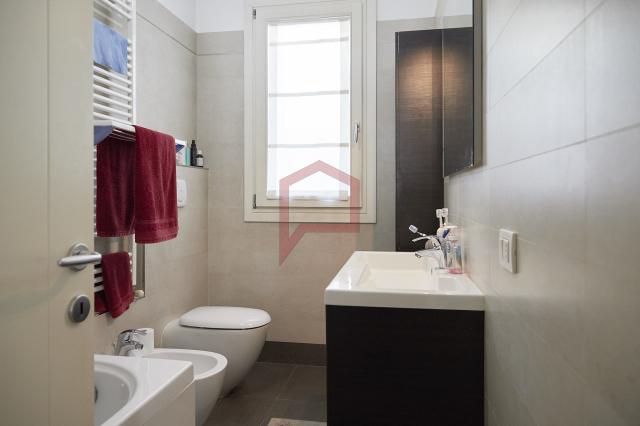




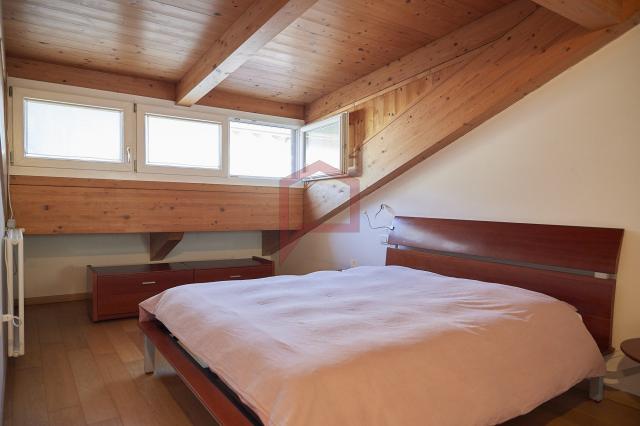

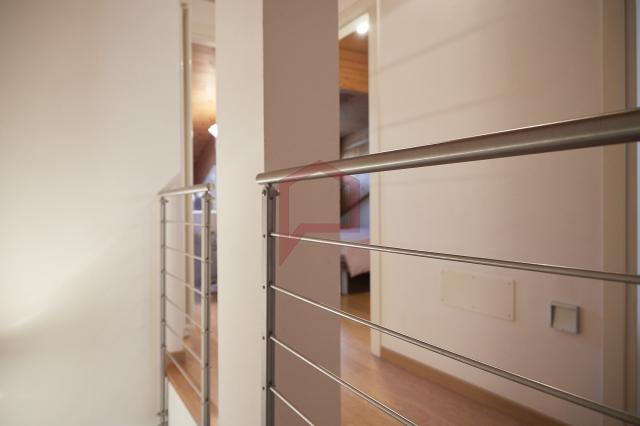
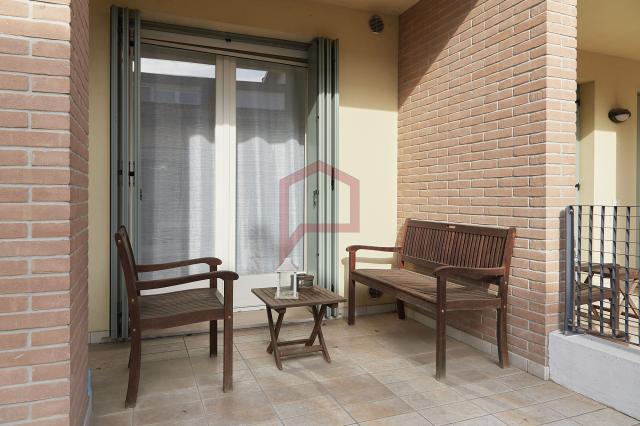
105 m²
3 Rooms
Terraced house
269,000 €
Description
Olmo, in posizione centrale e comoda a tutti i servizi, proponiamo in vendita porzione centrale di schiera, sviluppata su tre livelli, con scoperto esclusivo suddiviso in due porzioni (9 mq. fronte ingresso e 23mq. sul retro).
Il piano terra è composto da soggiorno/cottura, disimpegno, camera matrimoniale e servizio finestrato.
Tramite una scala interna si accede al luminoso sottotetto, travato a vista e dotato di abbaini, compartimentato in due stanze.
Il piano interrato ospita un garage doppio di 30 mq. e una zona lavanderia.
La pavimentazione della zona giorno è in gres, sottotetto in rovere e servizio rifinito in ceramica.
I serramenti interni sono in pino lamellare bianco con vetrocamera, oscuri esterni in compensato marino multistrato e zanzariere.
Presenti un impianto di riscaldamento autonomo di tipo tradizionale, la climatizzazione con due unità interne (una per piano) e un sistema di allarme.
Tempo di consegna: 8 mesi dal preliminare.
Ulteriori informazioni in agenzia.
Main information
Typology
Terraced houseSurface
Rooms
3Floor
Underground floorLift
NoExpenses and land registry
Contract
Sale
Price
269,000 €
Condominium expenses
10 €
Price for sqm
2,562 €/m2
Energy and heating
Power
79 KWH/MQ2
Heating
Autonomous
Service
Other characteristics
Building
Year of construction
2007
Building floors
2
Security door
Yes
Property location
Near
Zones data
Martellago (VE)
Average price of residential properties in Zone
The data shows the positioning of the property compared to the average prices in the area
The data shows the interest of users in the property compared to others in the area
€/m2
Very low Low Medium High Very high
{{ trendPricesByPlace.minPrice }} €/m2
{{ trendPricesByPlace.maxPrice }} €/m2
Insertion reference
Internal ref.
17035089External ref.
3677473Date of advertisement
03/06/2024Ref. Property
682
Switch to the heat pump with

Contact agency for information
The calculation tool shows, by way of example, the potential total cost of the financing based on the user's needs. For all the information concerning each product, please read the Information of Tranparency made available by the mediator. We remind you to always read the General Information on the Real Estate Credit and the other documents of Transparency offered to the consumers.