LA BOTTEGA DEGLI IMMOBILI DI NESTI ELISA & C. SAS
During these hours, consultants from this agency may not be available. Send a message to be contacted immediately.
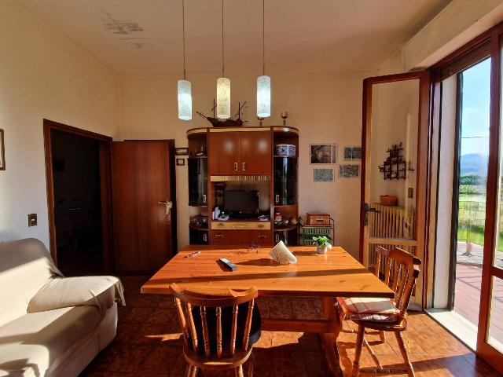
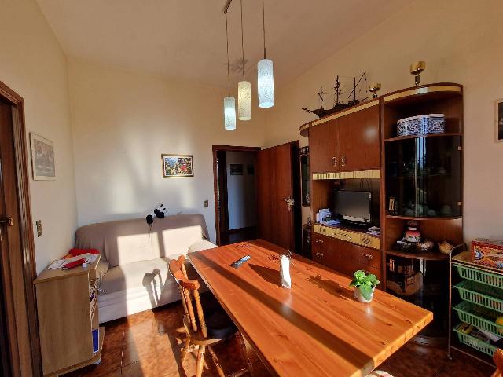

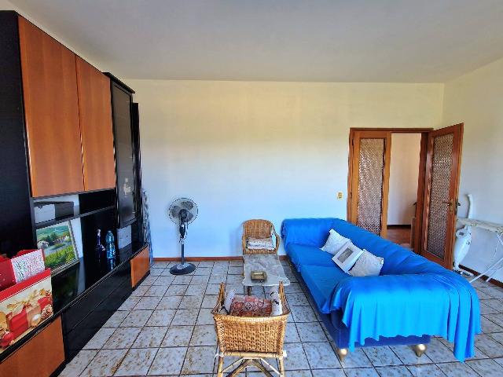
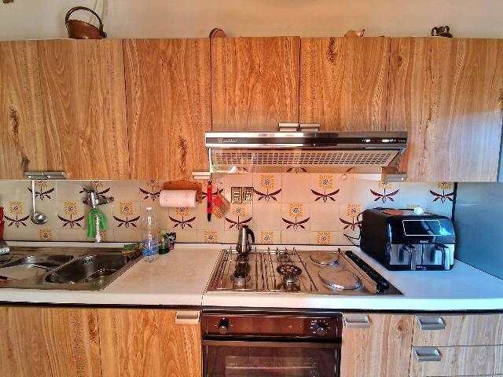
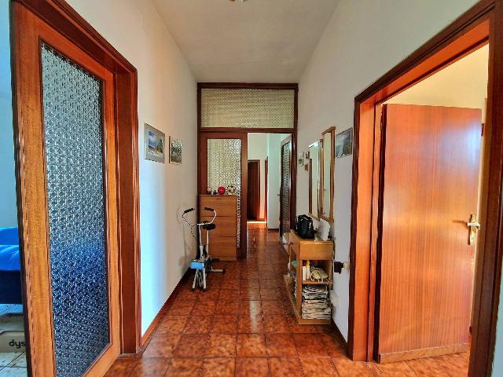
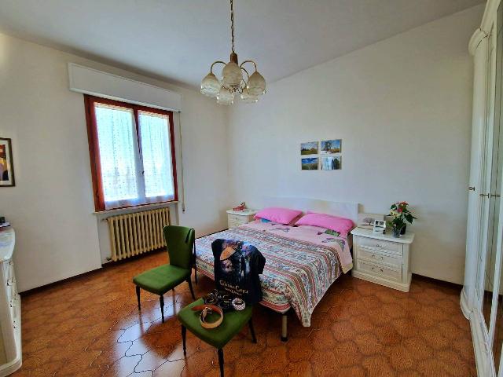
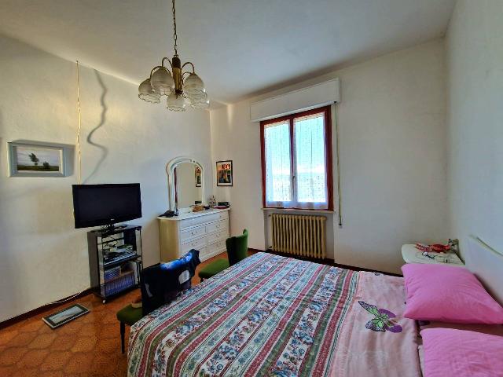


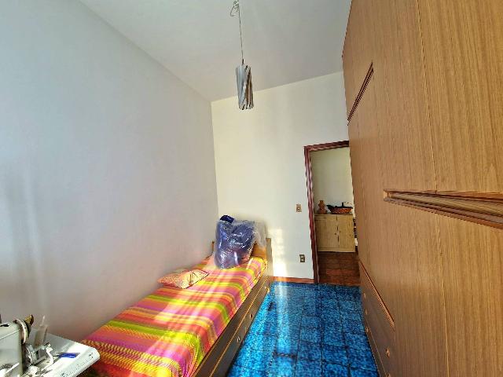


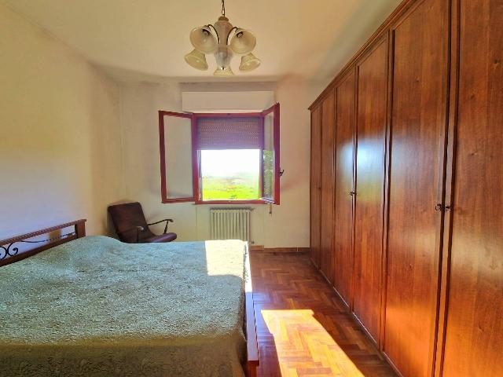

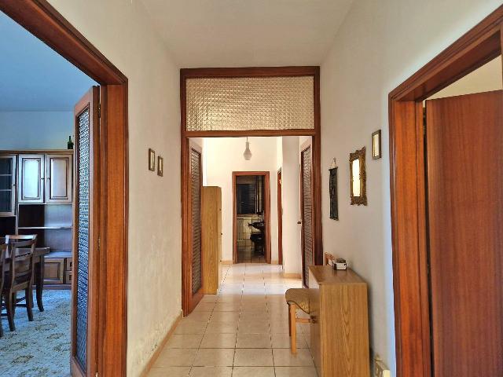
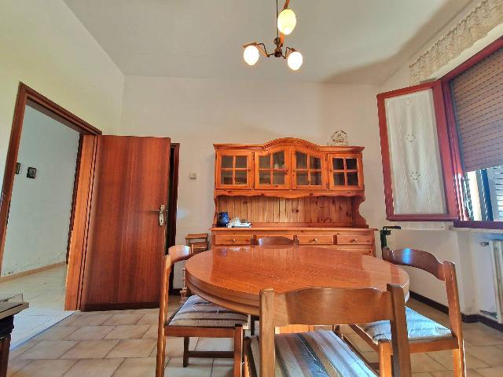

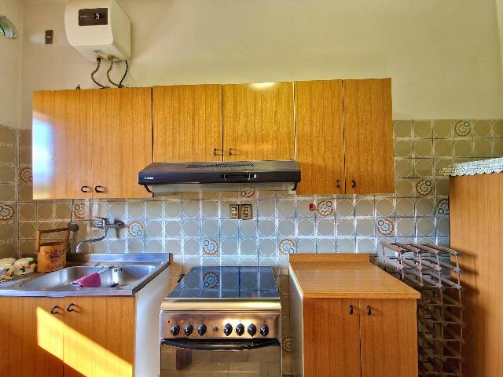
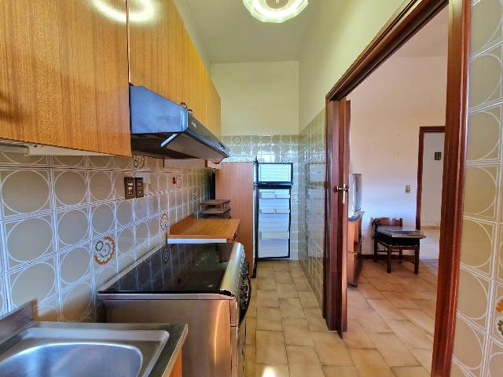
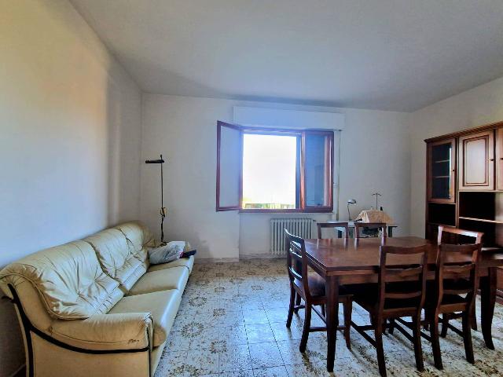


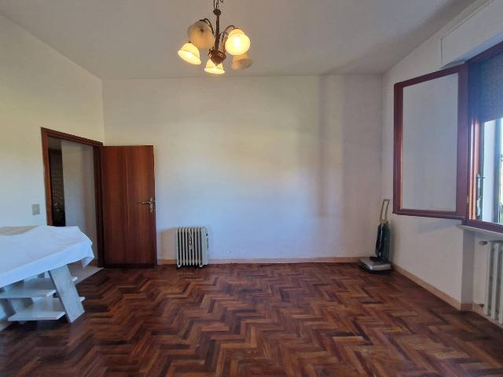


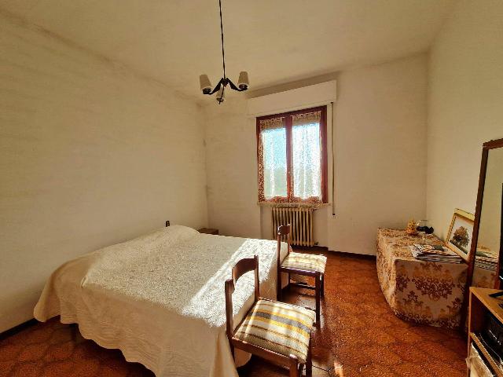
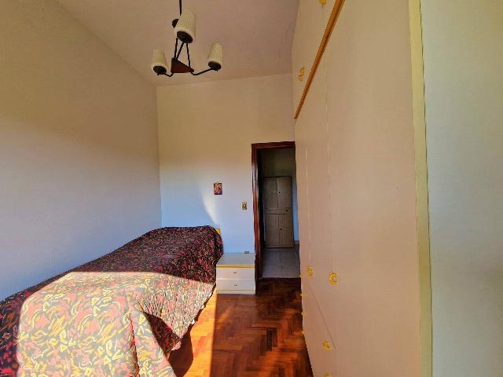
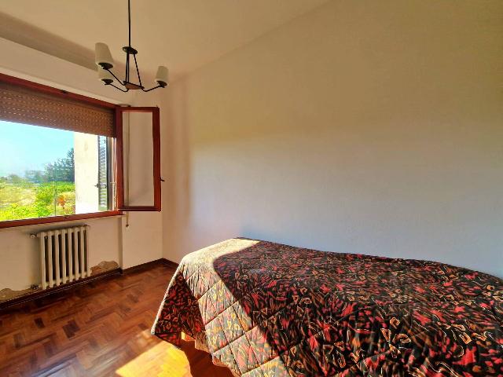
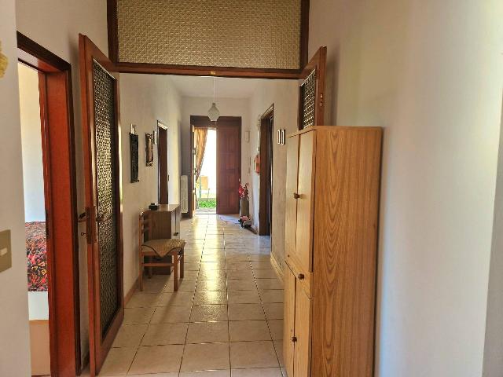
Detached house
390,000 €
Description
Zona Pistoia Sud, CASA INDIPENDENTE BIFAMILIARE libera su quattro lati di circa 300 mq con GIARDINO perimetrale.
Piano terra di circa 140 mq: composto da portico, ampio ingresso, sala pranzo con angolo cottura, soggiorno, ripostiglio, camera singola, due camere matrimoniali e un bagno.
Piano primo di circa 140 mq: composto da ampio ingresso, sala pranzo con terrazzo, angolo cottura, ripostiglio, soggiorno con terrazzo, camera singola, due camere matrimoniali e bagno.
Il piano primo dispone di ampia soffitta di circa 100 mq.
Completa la proprietà giardino perimetrale di circa 200 mq, portico e resede pavimentata.
Classe energetica: in attesa di certificazione
Richiesta: 390.000 € Rif. 24046
L'indirizzo indicato nella seguente mappa è indicativo della zona, e non rappresenta l'esatta ubicazione dell'immobile.
Main information
Typology
Detached houseSurface
Rooms
10Bathrooms
2Terrace
Floor
Several floorsCondition
HabitableLift
NoExpenses and land registry
Contract
Sale
Price
390,000 €
Price for sqm
1,242 €/m2
Energy and heating
Power
3.51 KWH/MQ2
Heating
Autonomous
Service
Other characteristics
Building
Building floors
2
Property location
Near
Zones data
Pistoia (PT) - Vergine, Nespolo, Bonelle
Average price of residential properties in Zone
The data shows the positioning of the property compared to the average prices in the area
The data shows the interest of users in the property compared to others in the area
€/m2
Very low Low Medium High Very high
{{ trendPricesByPlace.minPrice }} €/m2
{{ trendPricesByPlace.maxPrice }} €/m2
Insertion reference
Internal ref.
17059963External ref.
Date of advertisement
07/06/2024
Switch to the heat pump with

Contact agency for information

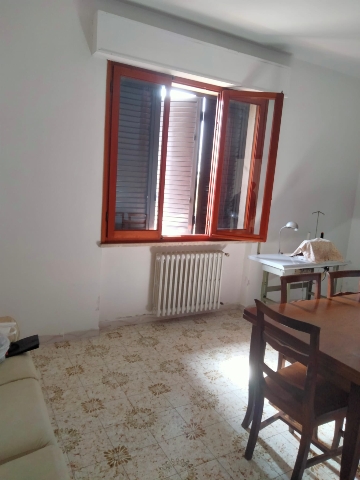
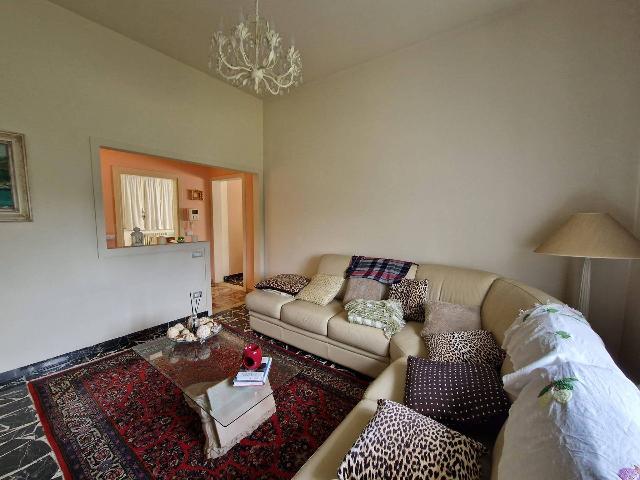
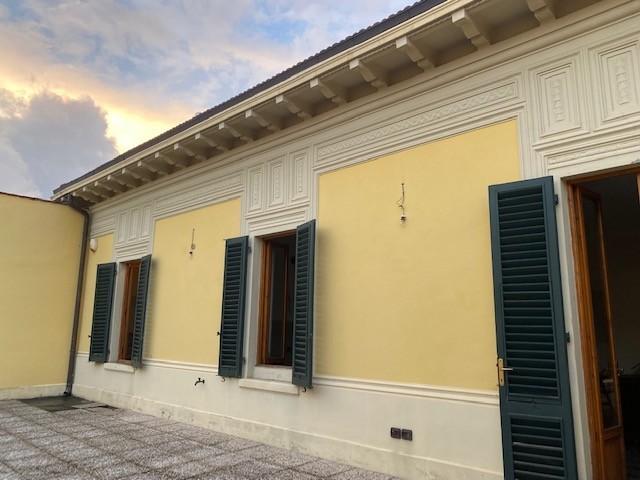
The calculation tool shows, by way of example, the potential total cost of the financing based on the user's needs. For all the information concerning each product, please read the Information of Tranparency made available by the mediator. We remind you to always read the General Information on the Real Estate Credit and the other documents of Transparency offered to the consumers.