iconacasa bolognina - Iconacasa
During these hours, consultants from this agency may not be available. Send a message to be contacted immediately.

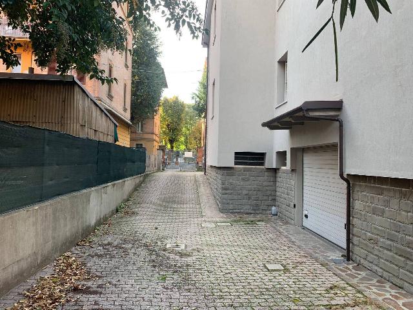
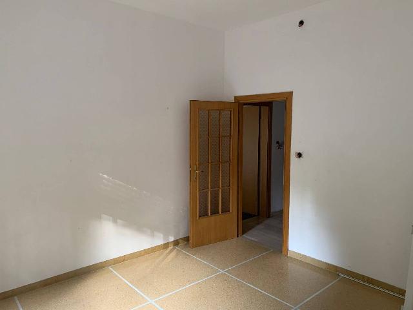

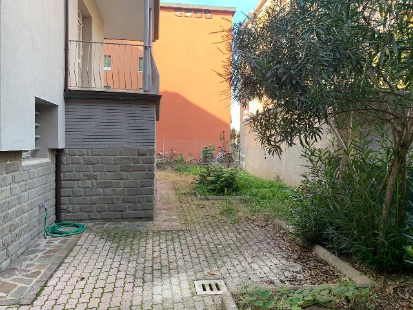
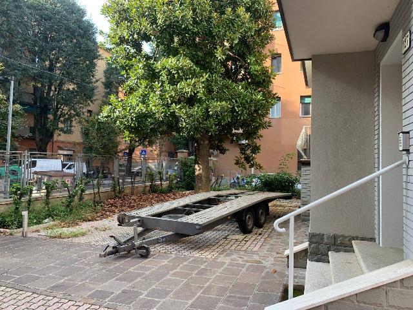
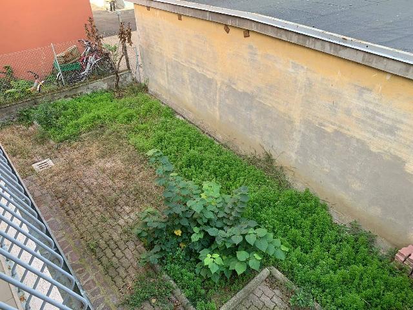


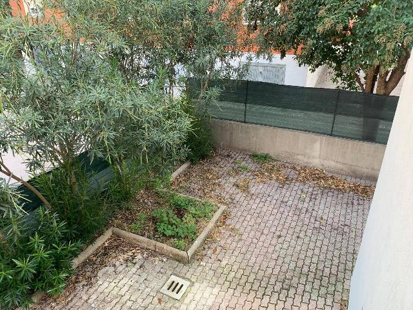


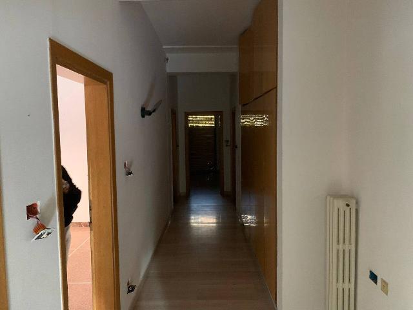
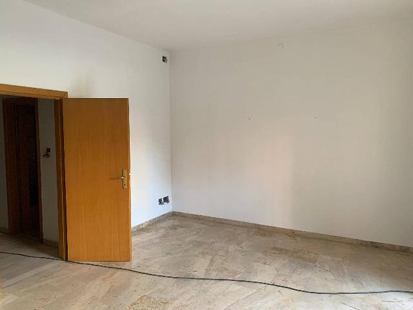


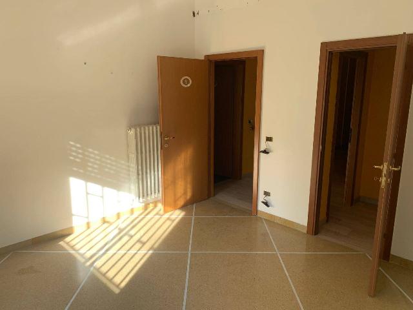
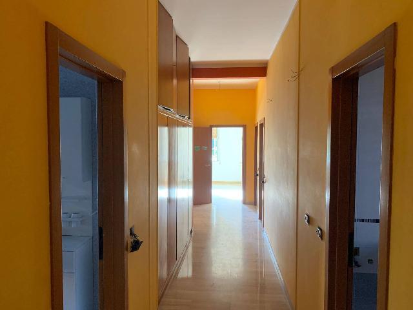
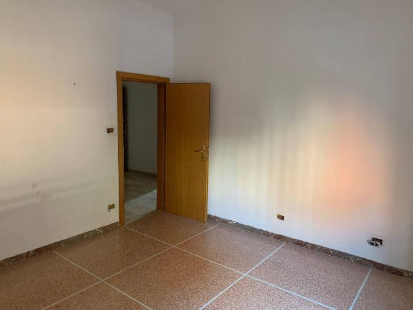
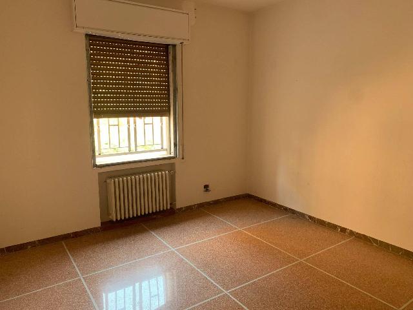

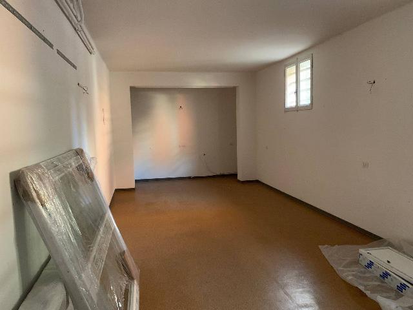
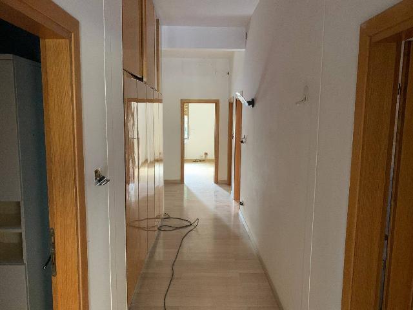
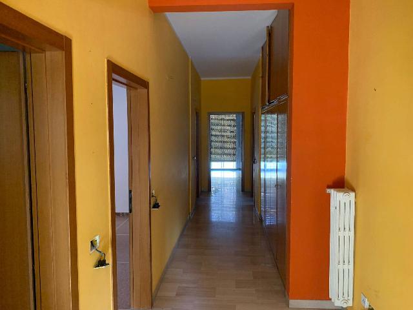

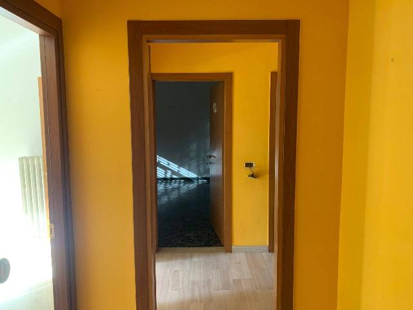
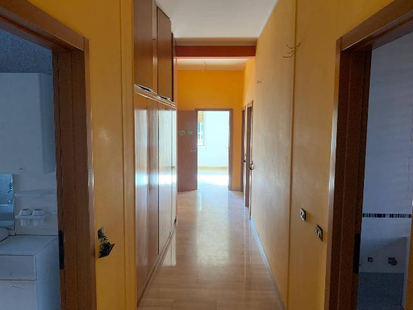


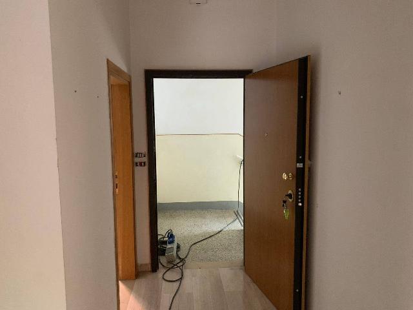

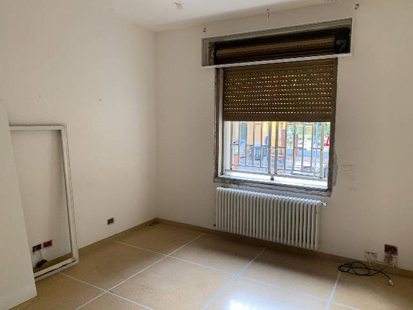


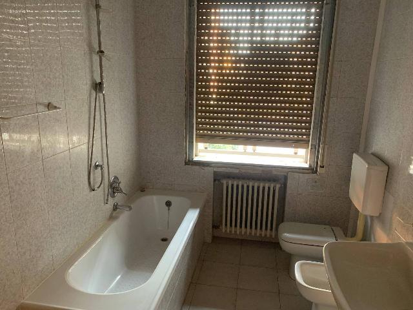
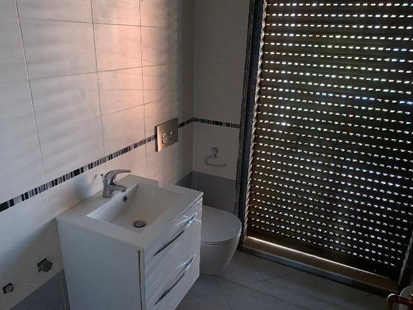



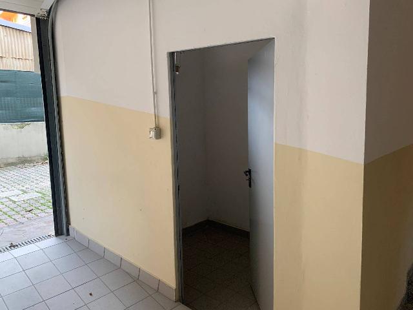

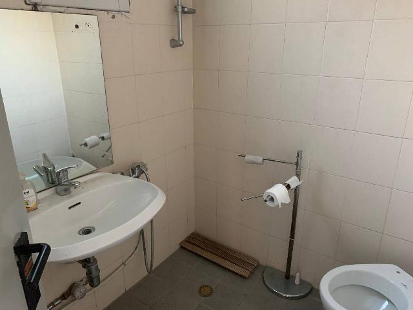
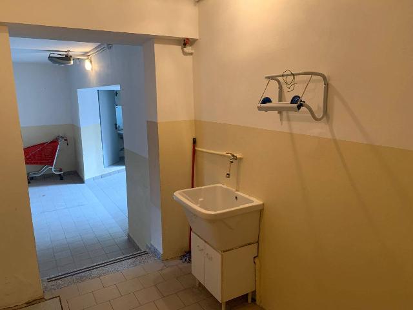


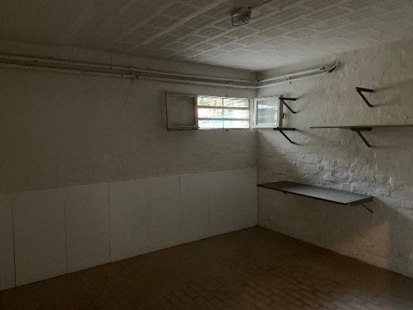
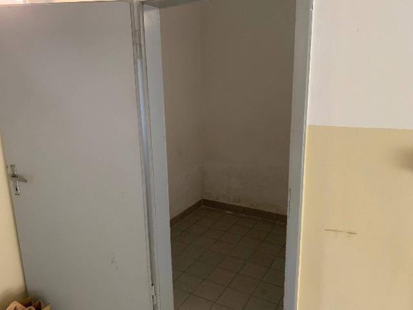


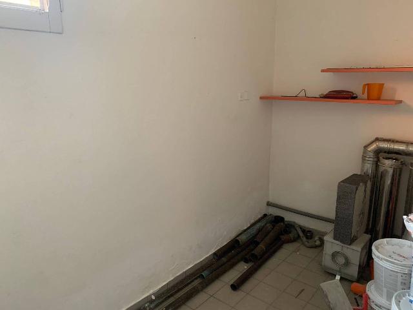
Mansion
950,000 €
Description
Iconacasa Bologna Bolognina propone in vendita villa bifamiliare.
Composizione:
PIANO TERRA - ingresso su disimpegno, cucina abitabile, soggiorno con balcone, tre camere matrimoniali di cui una con terrazzo abitabile di 18mq con affaccio interno, bagno e lavanderia.
PIANO PRIMO - ingresso su disimpegno, cucina abitabile, soggiorno con balcone, tre camere matrimoniali di cui una con terrazzo abitabile di 25mq con affaccio interno e due bagni .
PIANO SEMINTERRATO - due cantine, bagno, disimpegno, tre ripostigli e garage di 116mq con basculante automatica.
L'immobile esternamente è stato completamente ristrutturato tramite l'utilizzo del bonus 110% (cappotto esterno, tetto e terrazzi), ed è dotato di: porte blindate, infissi in PVC vetro doppio, riscaldamento autonomo, predisposizione climatizzazione, cancello automatico.
Completa la proprietà ampia corte pertinenziale che circonda la villa su quattro lati di circa 300 mq.
Possibilità per l'acquirente di portare in detrazione i lavori effettuati per un totale di €70.000,00.
La soluzione, essendo completamente indipendente, garantisce massima riservatezza.
Posizione comoda a tutti i servizi, assolutamente da vedere!
Potete contattarci senza impegno al *** oppure scrivici su ****** per ottenere ulteriori informazioni sulla villa in vendita in Via Giovanni Francesco Barbieri.
Quattro buoni motivi per acquistarla:
1 Possibilità di ricavare due appartamenti
2 soluzione indipendente su quattro lati
3 Giardino privato di 300 mq
4 Garage di 100mq
Main information
Typology
MansionSurface
Rooms
9Bathrooms
3Balconies
Terrace
Floor
Several floorsCondition
HabitableLift
NoExpenses and land registry
Contract
Sale
Price
950,000 €
Price for sqm
2,455 €/m2
Energy and heating
Power
175 KWH/MQ2
Heating
Autonomous
Service
Other characteristics
Building
Year of construction
1953
Building floors
1
Property location
Near
Zones data
Bologna (BO) - Bolognina, Arcoveggio, Navile
Average price of residential properties in Zone
The data shows the positioning of the property compared to the average prices in the area
The data shows the interest of users in the property compared to others in the area
€/m2
Very low Low Medium High Very high
{{ trendPricesByPlace.minPrice }} €/m2
{{ trendPricesByPlace.maxPrice }} €/m2
Insertion reference
Internal ref.
17101927External ref.
Date of advertisement
13/06/2024
Switch to the heat pump with

Contact agency for information
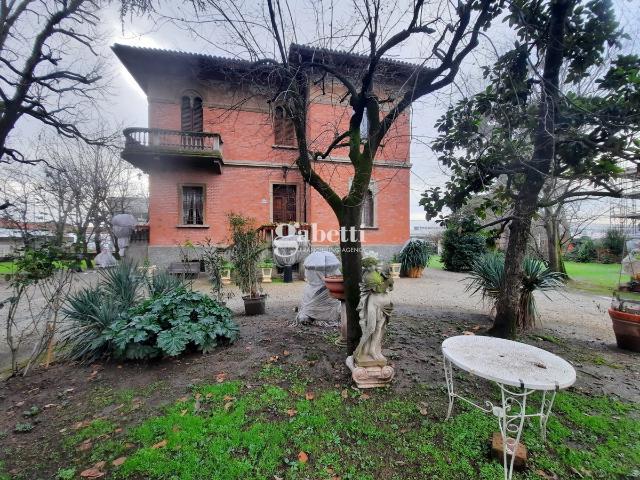


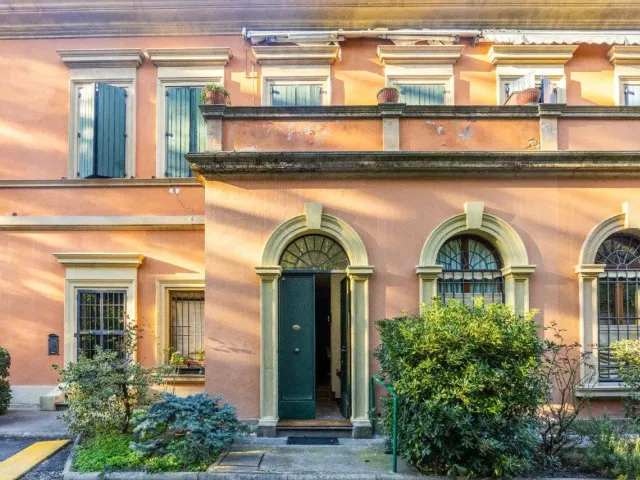


The calculation tool shows, by way of example, the potential total cost of the financing based on the user's needs. For all the information concerning each product, please read the Information of Tranparency made available by the mediator. We remind you to always read the General Information on the Real Estate Credit and the other documents of Transparency offered to the consumers.