TOMMASO PAPINI IMMOBILIARE
During these hours, consultants from this agency may not be available. Send a message to be contacted immediately.
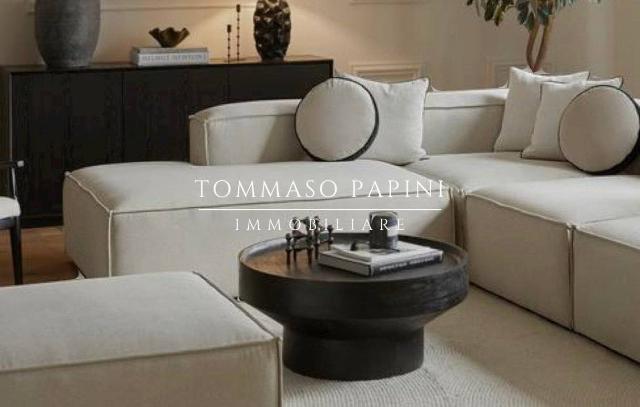

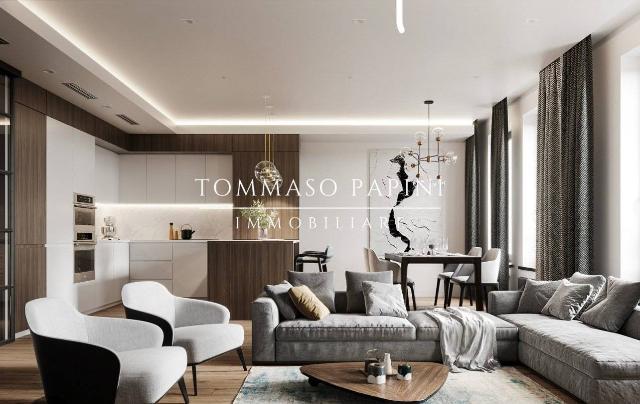



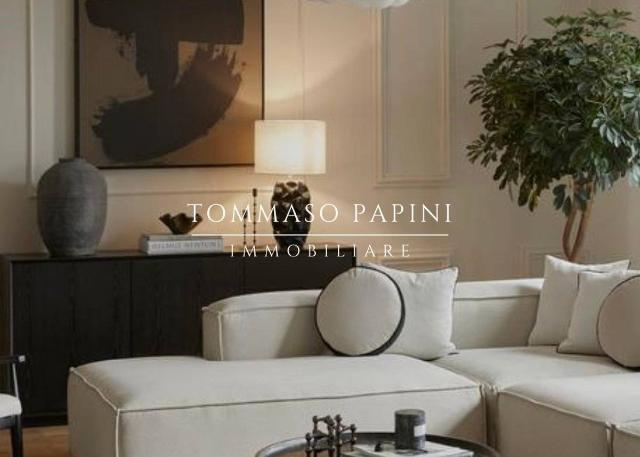


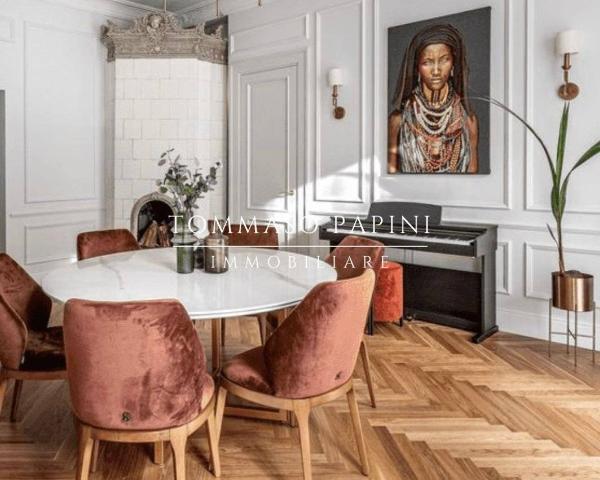

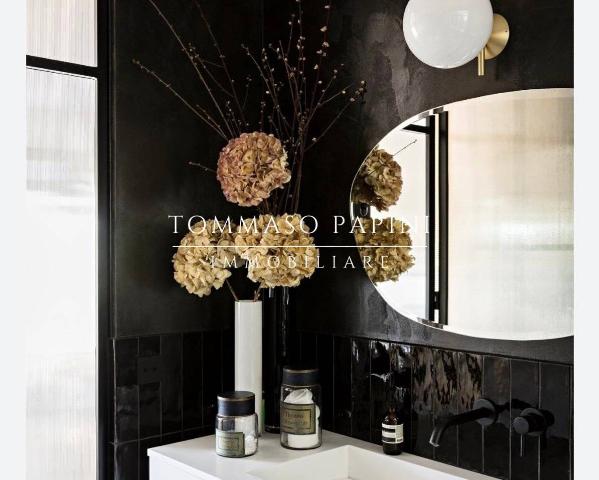








Detached house
398,000 €
Description
Terratetto di nuova costruzione in classe energetica "A" di 86 mq circa, con ampie terrazze abitabili e posto auto, situato in strada tranquilla e silenziosa, vicino a tutti i servizi e alla fermata della tramvia (Federiga).
L'immobile è disposto su due livelli (piano terra e piano primo) ed è composto da soggiorno con cucina a vista e bagno al piano terra; due camere da letto (una matrimoniale con bagno finestrato en suite ed una singola), secondo bagno al livello superiore. Completano la proprietà una terrazza di 10 mq circa, giardino di 20 mq circa ed un posto auto.
I lavori di ristrutturazione prevedono un impianto di riscaldamento autonomo di ultima generazione a pavimento, predisposizione impianto di climatizzazione in tutti gli ambienti, portoncino blindato, infissi di nuova generazione doppio vetro/pvc.
RICHIESTA € 398.000 TRATTABILI - acquisto da privato - detrazioni fiscali - consegna prevista entro Dicembre 2025
TOMMASO PAPINI IMMOBILIARE
Telefono: (+39) ***
Whatsapp: (+39) ***
******
Per garantire la privacy dei proprietari, la mappa e l'indirizzo possono non rispecchiare esattamente l'ubicazione precisa dell'immobile. Le immagini fotografiche sono render, rappresentano solamente un progetto di arredamento. Ape in fase di definizione. La presente scheda pertanto non costituisce forma di contratto.
Main information
Typology
Detached houseSurface
Rooms
3Bathrooms
2Terrace
Floor
Several floorsCondition
NewLift
NoExpenses and land registry
Contract
Sale
Price
398,000 €
Price for sqm
3,864 €/m2
Energy and heating
Power
175 KWH/MQ2
Heating
Centralized
Service
Other characteristics
Building
Year of construction
2024
Building floors
2
Property location
Near
Zones data
Firenze (FI) - Isolotto, Talenti, Cintoia
Average price of residential properties in Zone
The data shows the positioning of the property compared to the average prices in the area
The data shows the interest of users in the property compared to others in the area
€/m2
Very low Low Medium High Very high
{{ trendPricesByPlace.minPrice }} €/m2
{{ trendPricesByPlace.maxPrice }} €/m2
Insertion reference
Internal ref.
17143058External ref.
Date of advertisement
18/06/2024
Switch to the heat pump with

Contact agency for information
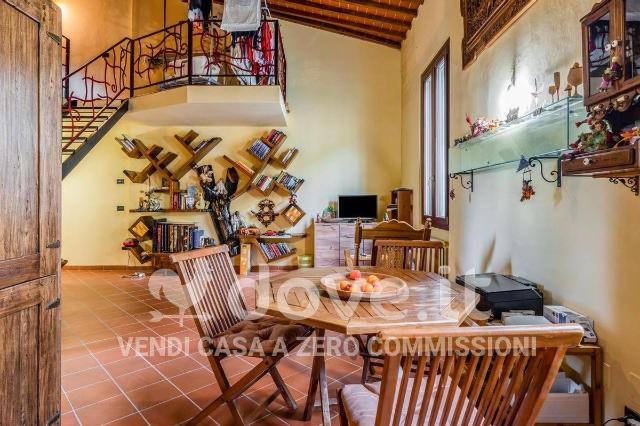

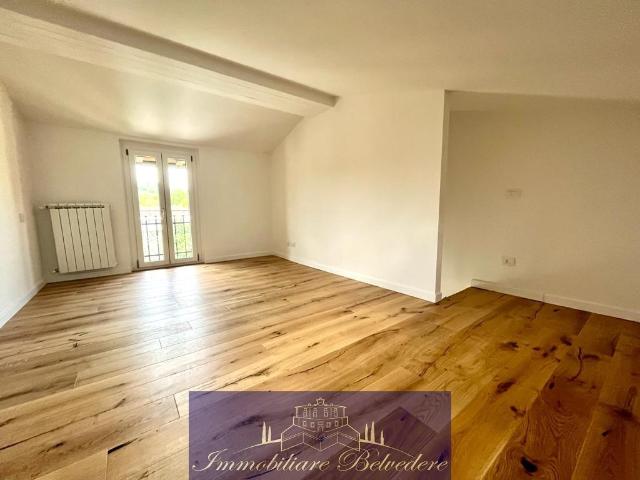
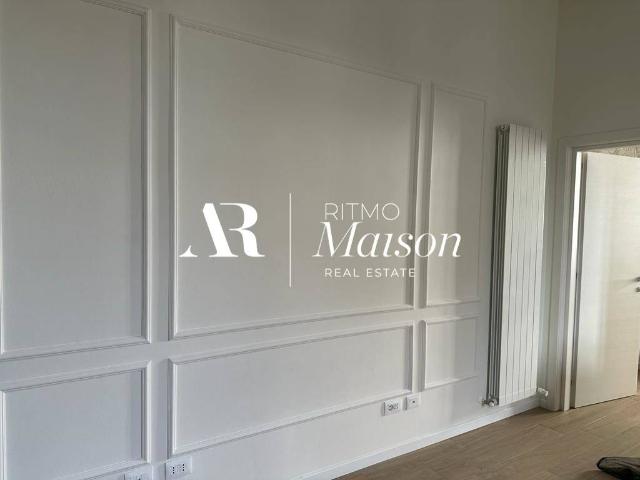
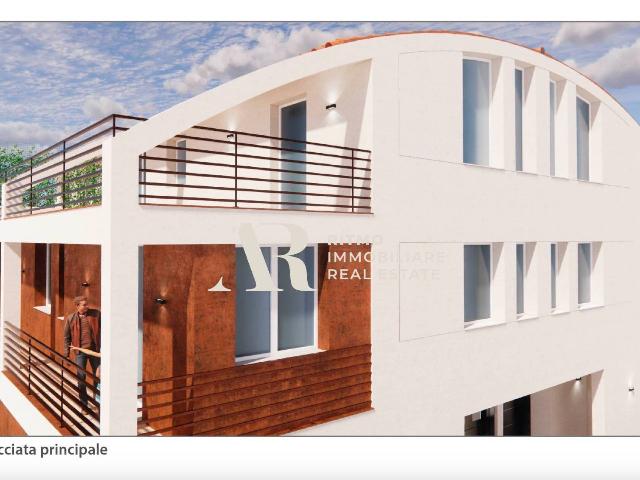
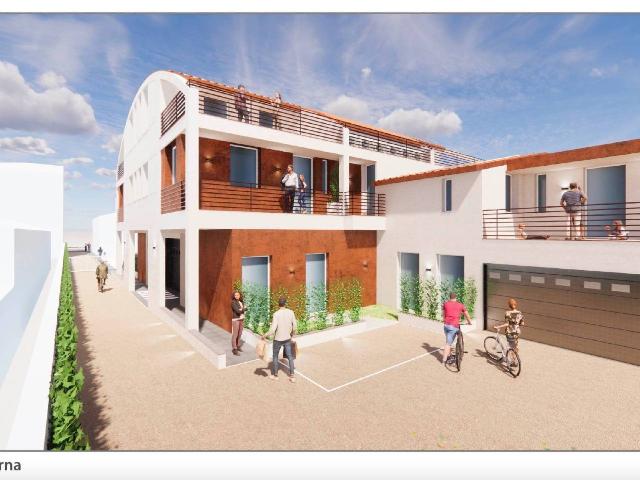
The calculation tool shows, by way of example, the potential total cost of the financing based on the user's needs. For all the information concerning each product, please read the Information of Tranparency made available by the mediator. We remind you to always read the General Information on the Real Estate Credit and the other documents of Transparency offered to the consumers.