AGENZIA IMMOBILIARE ZARAMELLA - ImmobiliMLS
During these hours, consultants from this agency may not be available. Send a message to be contacted immediately.
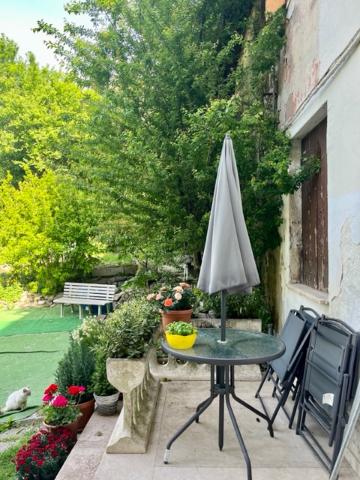

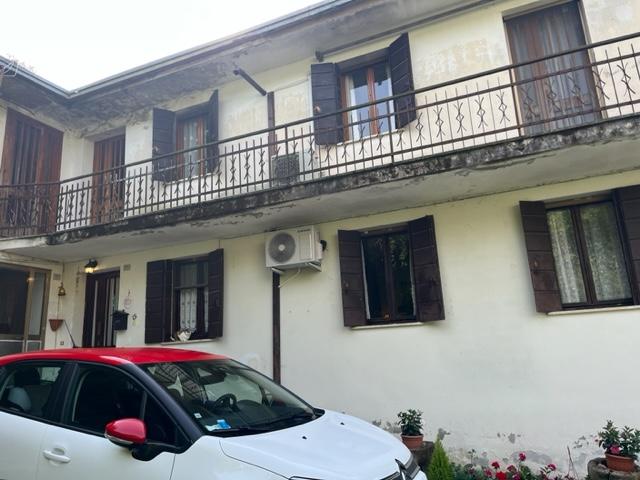

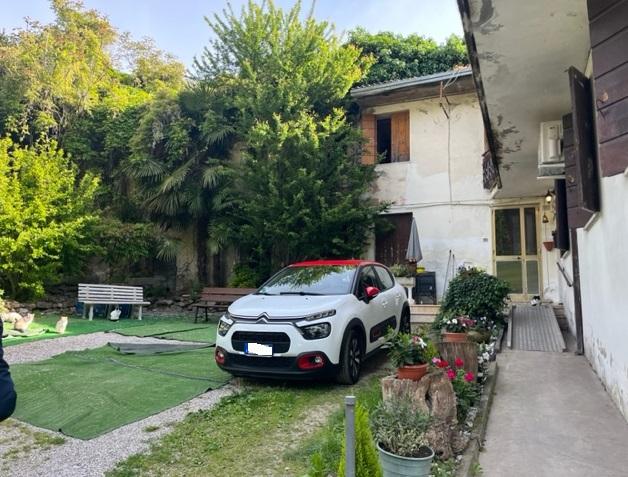
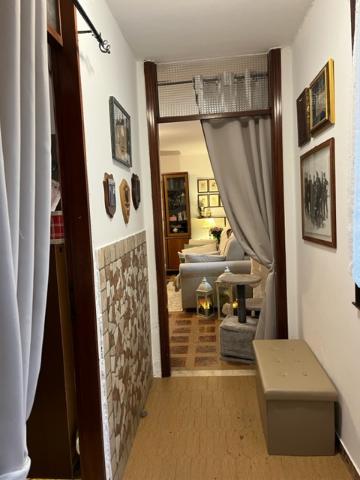


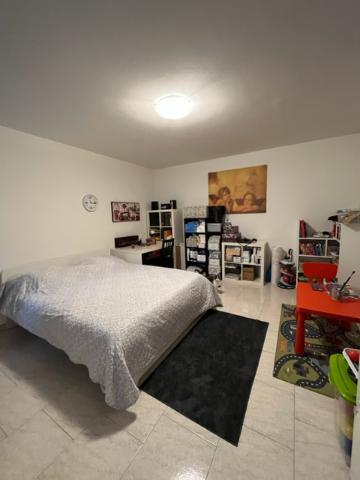

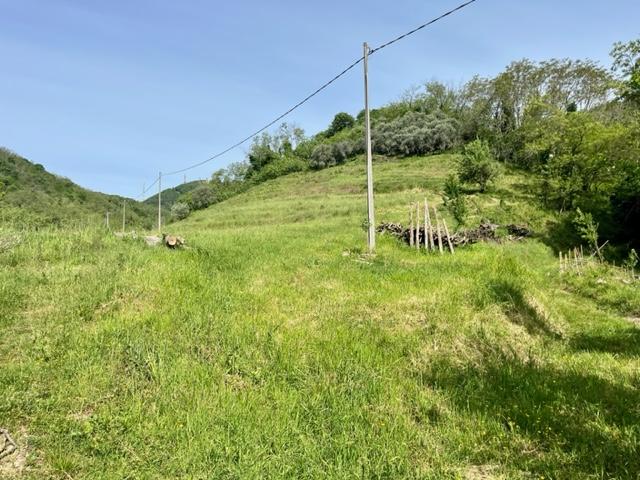
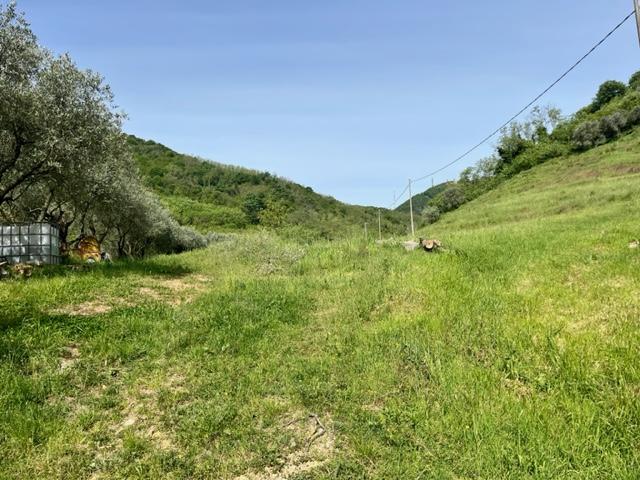


Detached house
160,000 €
Description
Galzignano T. - Casa singola composta da 3 unità abitative così suddivisa:
- Abitazione su 2 livelli (sub 4) attualmente abitata, costituita dal piano terra composto da zona giorno con angolo cottura e bagno, al primo piano la zona notte con 3 ampie camere, poggiolo e la parte del seminterrato con una grande cantina per un tot. di circa mq. 147
- Seconda abitazione (sub 3) piano terra composta da zona giorno con angolo cottura, una camera e bagno per un tot. di circa 51 mq
- terza abitazione (sub 2) completamente da ristrutturare.
L'immobile è costruito su un'area di circa 850 mq, fa parte della proprietà una porzione di terreno di circa 77 mq piantumato a vigneto.
La posizione è di assoluta tranquillità ma comoda al centro del paese.
Main information
Typology
Detached houseSurface
Rooms
5Bathrooms
2Balconies
Floor
Ground floorCondition
To be refurbishedLift
NoExpenses and land registry
Contract
Sale
Price
160,000 €
Price for sqm
800 €/m2
Energy and heating
Power
239 KWH/MQ2
Heating
Autonomous
Service
Other characteristics
Building
Building floors
3
Property location
Near
Zones data
Galzignano Terme (PD) -
Average price of residential properties in Zone
The data shows the positioning of the property compared to the average prices in the area
The data shows the interest of users in the property compared to others in the area
€/m2
Very low Low Medium High Very high
{{ trendPricesByPlace.minPrice }} €/m2
{{ trendPricesByPlace.maxPrice }} €/m2
Insertion reference
Internal ref.
17155613External ref.
3734534Date of advertisement
19/06/2024Ref. Property
757
Switch to the heat pump with

Contact agency for information
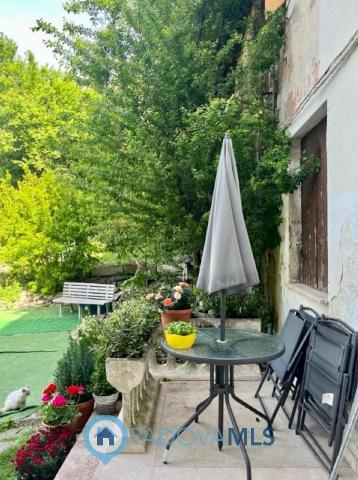

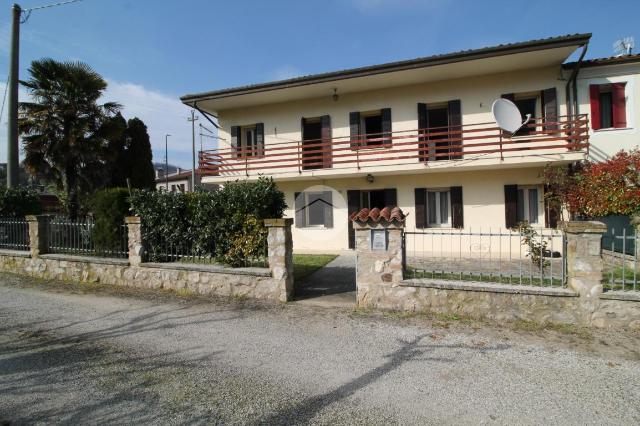

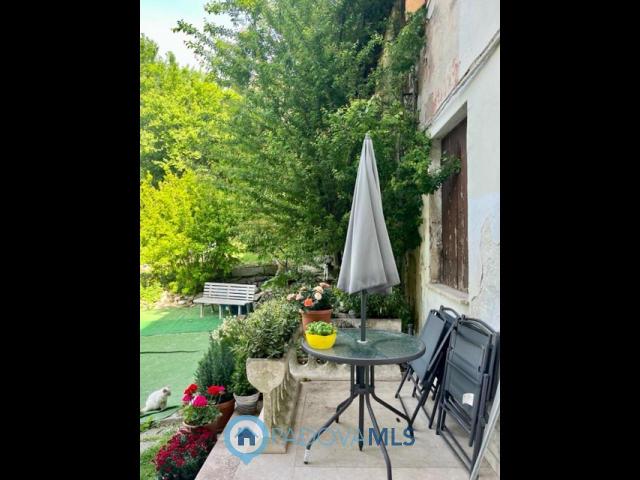
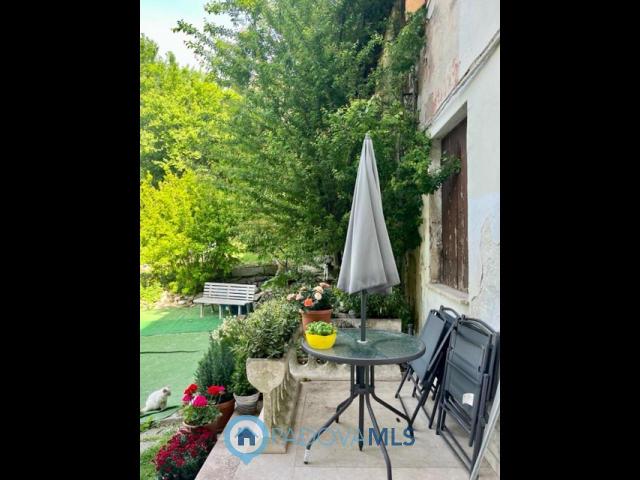
The calculation tool shows, by way of example, the potential total cost of the financing based on the user's needs. For all the information concerning each product, please read the Information of Tranparency made available by the mediator. We remind you to always read the General Information on the Real Estate Credit and the other documents of Transparency offered to the consumers.