PROGETTO IMMOBILIARE
During these hours, consultants from this agency may not be available. Send a message to be contacted immediately.
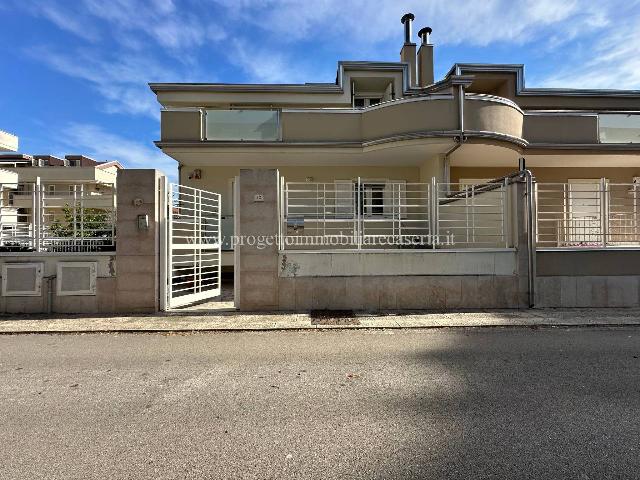
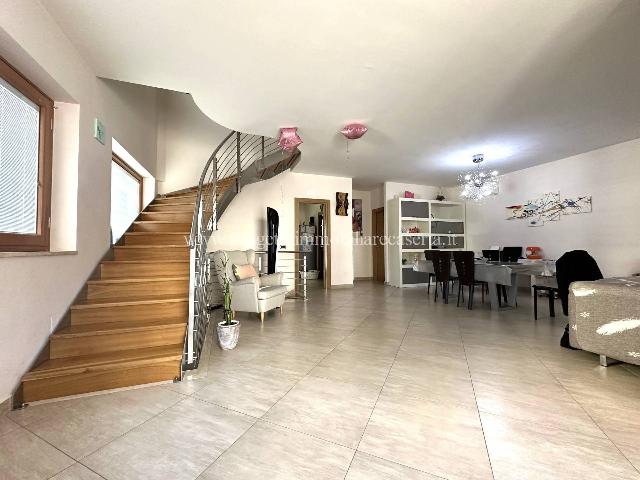




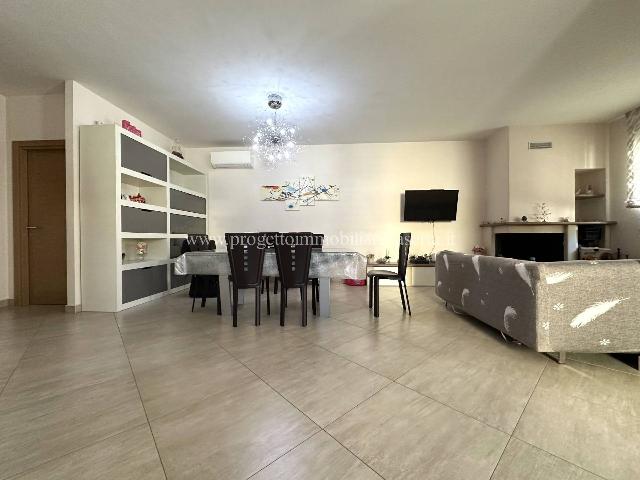

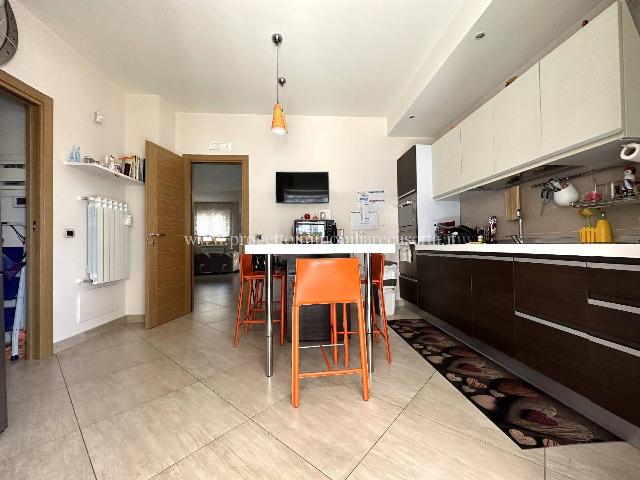








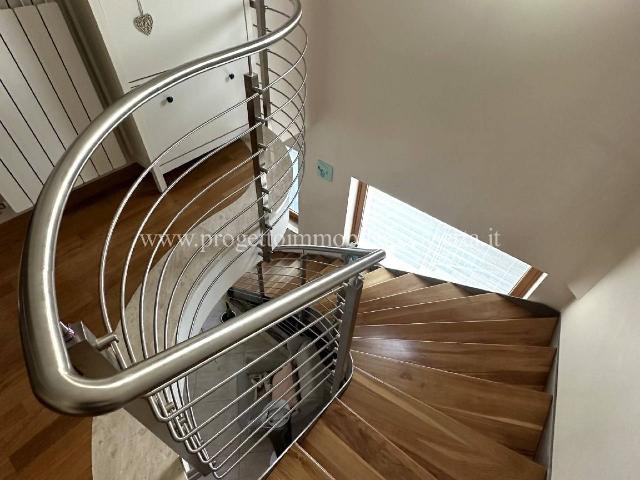









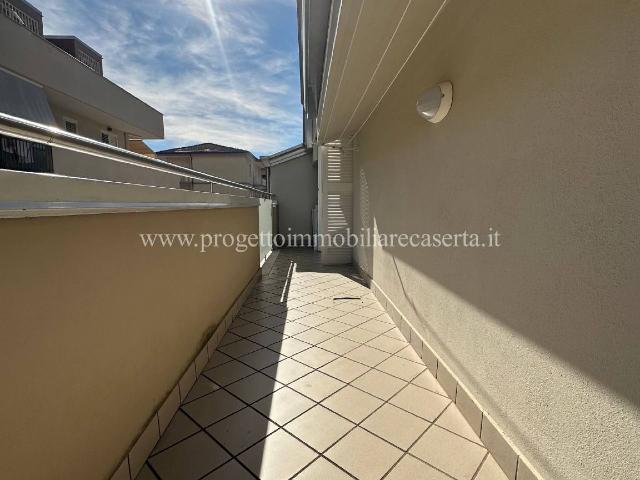



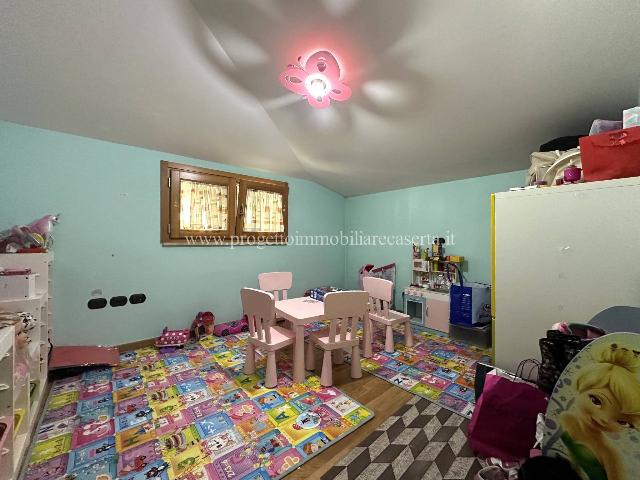




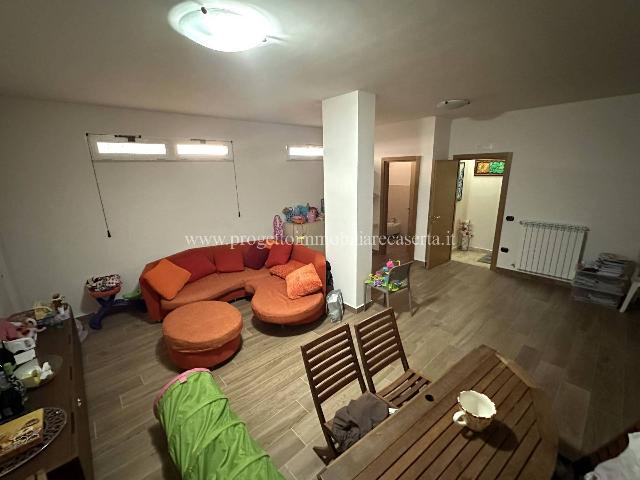






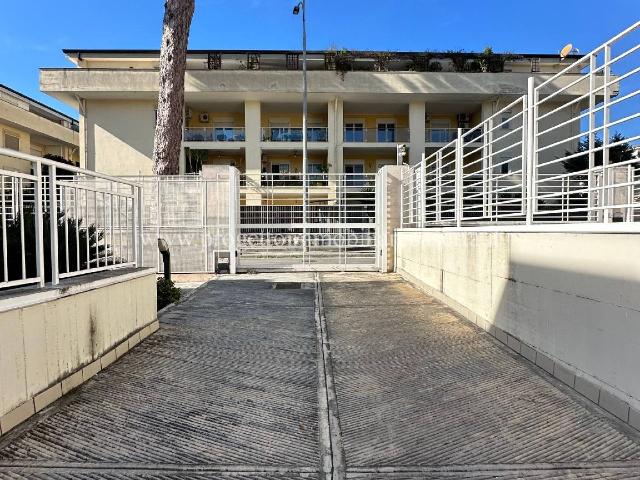


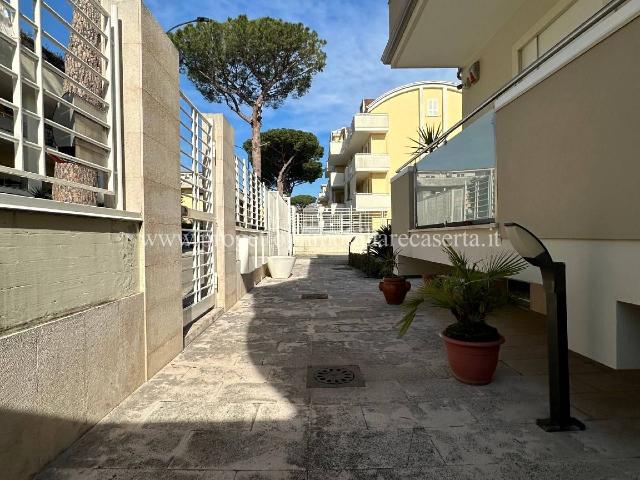


Mansion
495,000 €
Description
L’ agenzia Progetto Immobiliare propone in vendita villa indipendente di recente costruzione (anno 2016) disposta su tre livelli, di circa mq 330 complessivi lordi interni, mq 150 esterni tra terrazzi e giardino, cosi disposta:
Piano seminterrato: taverna open space con angolo cottura e bagno; ampio box auto per 3 auto con basculante automatizzata;
Piano rialzato: ampio salone con camino, cucina living con dispensa, 1 bagno e balconi;
Piano 1° mansardato: 3 camere da letto con parquet, angolo studio, 2 bagni di cui uno in camera con vasca idromassaggio e doppia balconata.
L’ immobile, dotato di riscaldamento autonomo, ha tripla esposizione Nord/Est/Ovest e si presenta in ottime condizioni. È provvisto di antifurto volumetrico e perimetrale, inferriate, sistema di video sorveglianza, tende da sole, sistema di irrigazione ed illuminazione perimetrale entrambi con timer, videocitofono e pannello solare termico.
La villa è ubicata a Caserta in località Tredici alla Via M. S. Curie, nei pressi del nuovo policlinico in fase di realizzazione, con facile accesso all’ ingresso della variante Anas e ben collegata con lo svincolo autostradale ed al centro città.
La zona, nel raggio di 500 mt, è servita da ogni tipo di servizi ed attività commerciali (farmacia, Tabacchino, bar, chiesa, supermercato, pizzeria, edicola, fermata autobus, posta, banca, ecc.).
Visionabile previo appuntamento
CLASSE ENERGETICA: A/1
PREZZO DI VENDITA € 495.000/00 – NO CONDOMINIO
RIFERIMENTO IMMOBILE: V163
Per qualsiasi informazione e per visionare l’immobile non esitare a contattarci; eventualmente
siamo a vostra disposizione anche per una valutazione gratuita del vostro immobile in zona Caserta e zone limitrofe.
Agenzia Progetto Immobiliare
Caserta, Via Giulio Antonio Acquaviva, 170
Tel: ***
Orari d’ ufficio:
dal Lunedi al Venerdì la mattina dalle 9.00 alle 13.00; il pomeriggio dalle 16:00 alle 19.30;
Sabato mattina dalle 9.00 alle 13.00; pomeriggio chiuso
Per altre soluzioni visita il nostro sito web
Seguici anche su Facebook alla pagina: Progetto Immobiliare Caserta
Main information
Typology
MansionSurface
Rooms
5Bathrooms
3Balconies
Terrace
Floor
Several floorsCondition
RefurbishedLift
NoExpenses and land registry
Contract
Sale
Price
495,000 €
Price for sqm
1,774 €/m2
Energy and heating
Power
3.51 KWH/MQ2
Heating
Autonomous
Service
Other characteristics
Building
Year of construction
2016
Building floors
2
Property location
Near
Zones data
Caserta (CE) - San Clemente, Tredici
Average price of residential properties in Zone
The data shows the positioning of the property compared to the average prices in the area
The data shows the interest of users in the property compared to others in the area
€/m2
Very low Low Medium High Very high
{{ trendPricesByPlace.minPrice }} €/m2
{{ trendPricesByPlace.maxPrice }} €/m2
Insertion reference
Internal ref.
17159734External ref.
Date of advertisement
19/06/2024
Switch to the heat pump with

Contact agency for information
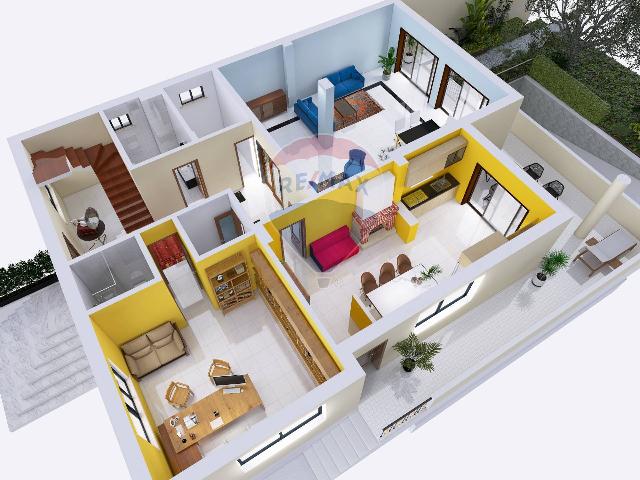
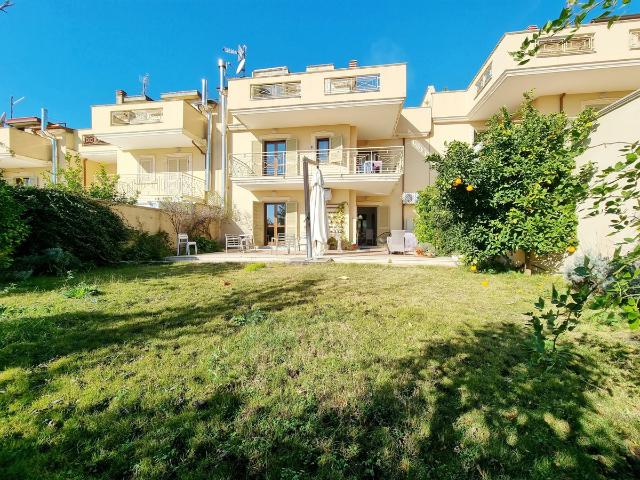
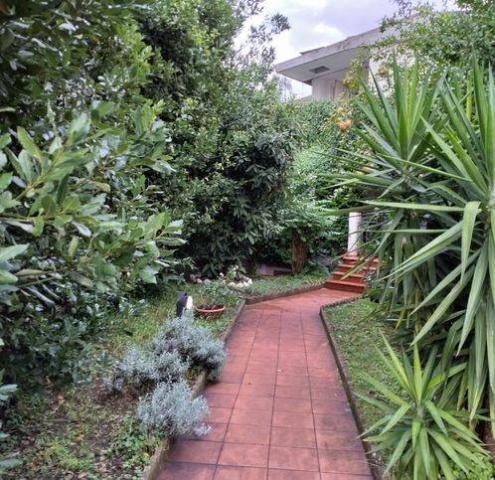

The calculation tool shows, by way of example, the potential total cost of the financing based on the user's needs. For all the information concerning each product, please read the Information of Tranparency made available by the mediator. We remind you to always read the General Information on the Real Estate Credit and the other documents of Transparency offered to the consumers.