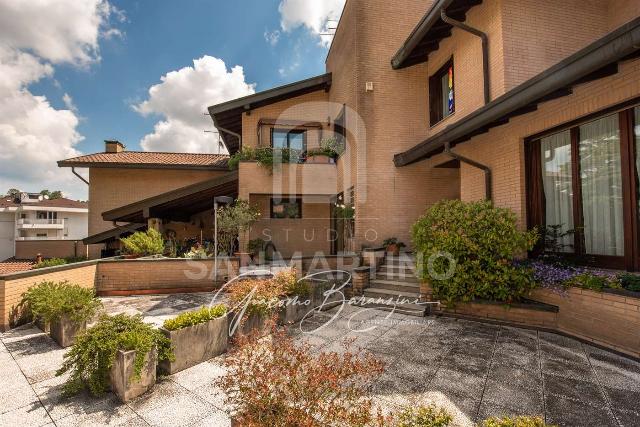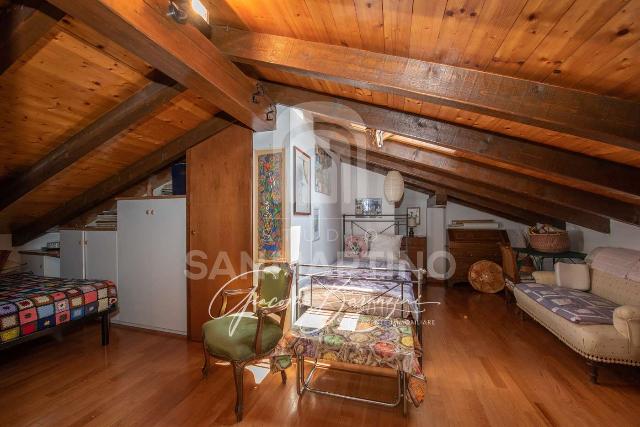STUDIO SAN MARTINO
During these hours, consultants from this agency may not be available. Send a message to be contacted immediately.























201 m²
5 Rooms
2 Bathrooms
Apartament
365,000 €
Description
Via Monte Tabor 7, in un condominio signorile di poche unità edificato negli anni 90, troviamo questo appartamento dal layout non banale, con ampi spazi e terrazzi. La disposizione interna si articola su più livelli, con locali ampi e spazi multiuso che lo rendono una soluzione versatile per famiglie con esigenze differenti. Al piano seminterrato si trova un grande garage dove è possibile ricoverare anche 3 auto; possibilità di parcheggio, nello spazio prospiciente all'autorimessa, di una ulteriore autovettura. Dal garage si accede ad un disimpegno che conduce ad un ampio locale ad uso taverna/palestra, finestrato sul cavedio, oltre alla lavanderia, al locale tecnico e ad un ripostiglio. Al primo piano si trovano il soggiorno, che affaccia su un ampio loggiato ideale per pranzi all'aperto, la cucina abitabile con comodo balcone, due camere da letto e due bagni. Al piano superiore si trova uno spazio da adibire a studio con accesso ad un gradevole terrazzo. Da qui si viene introdotti alla mansarda utilizzabile come zona ospiti o come studio. L'appartamento gode di sistema di riscaldamento autonomo a gas. CHIAMA ORA PER QUESTA NUOVA PROPOSTA IMMOBILIARE! Classe Energetica G Ipe 308,70
Main information
Expenses and land registry
Contract
Sale
Price
365,000 €
Condominium expenses
153 €
Price for sqm
1,816 €/m2
Energy and heating
Power
308.7 KWH/MQ2
Other characteristics
Building
Year of construction
1990
Building floors
3
Flats in the building
1
Security door
Yes
Property location
Near
Zones data
Varese (VA) - Masnago, Casbeno, Brunella
Average price of residential properties in Zone
The data shows the positioning of the property compared to the average prices in the area
The data shows the interest of users in the property compared to others in the area
€/m2
Very low Low Medium High Very high
{{ trendPricesByPlace.minPrice }} €/m2
{{ trendPricesByPlace.maxPrice }} €/m2
Insertion reference
Internal ref.
17178902External ref.
433_8586Date of advertisement
21/06/2024Ref. Property
V001245
Switch to the heat pump with

Contact agency for information
The calculation tool shows, by way of example, the potential total cost of the financing based on the user's needs. For all the information concerning each product, please read the Information of Tranparency made available by the mediator. We remind you to always read the General Information on the Real Estate Credit and the other documents of Transparency offered to the consumers.