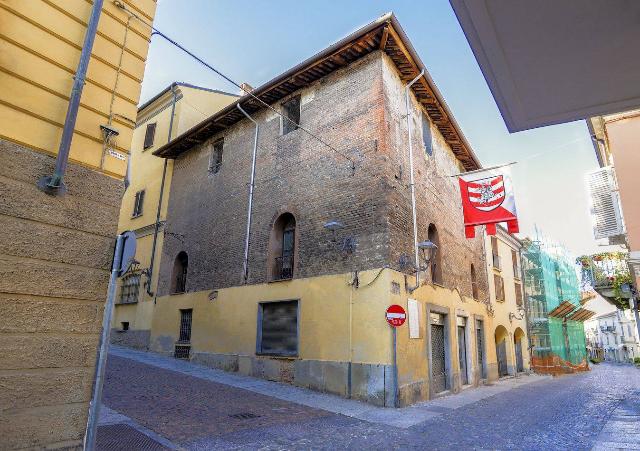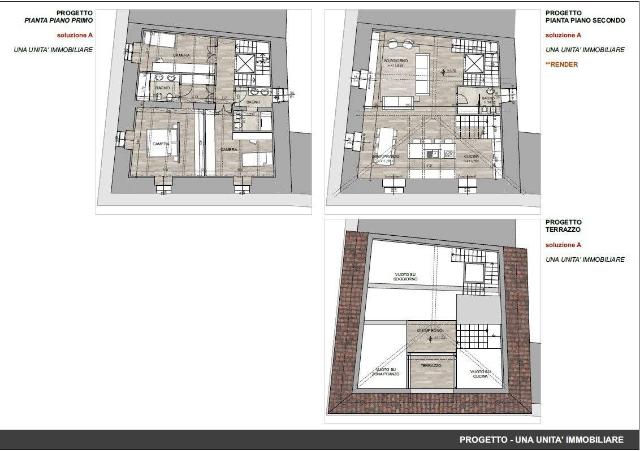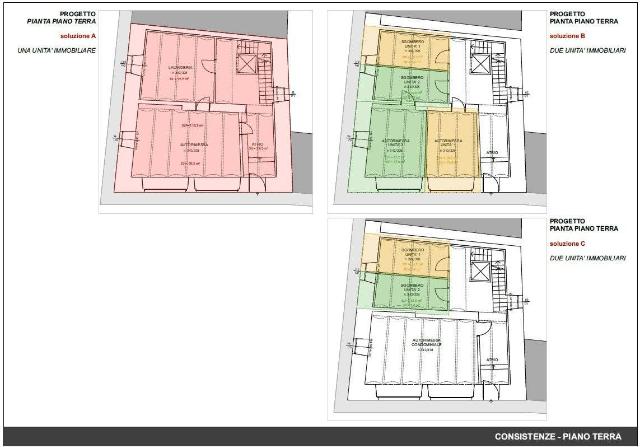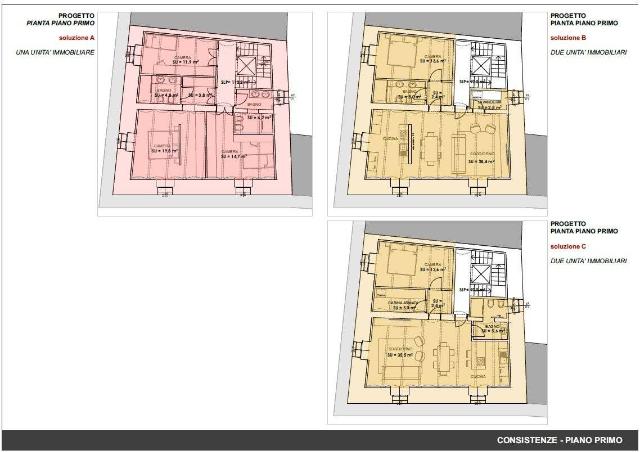RIVA, LOMBARDI, SCIORTINO.
During these hours, consultants from this agency may not be available. Send a message to be contacted immediately.

















350 m²
8 Rooms
3 Bathrooms
Detached house
270,000 €
Description
In Posizione centralissima, nel cuore di quello che fu il centro antico di Asti dove oggi si possono ammirare le torri e le dimore dei nobili Astigiani troviamo questo terracielo di epoca Medioevale. L’edificio fa angolo con Via Aliberti e Via Cesare Balbo. Attualmente all’edificio sono stati fatti interventi di ripristino strutturale e solette interne. Il progetto da completare prevede: due box al piano strada ed una lavanderia, al primo piano utilizzando un ascensore di cui è stato già predisposto lo spazio, si trova la zona notte con tre camere da letto e doppi servizi. Al secondo piano invece la zona giorno con cucina e sala open space e scala che conduce al terrazzo che si realizzerebbe tagliando una parte di tetto. Il progetto ovviamente può essere modificato giocando con gli ampi spazi e i piani dell’edificio. L’edifico si presta anche ad ottenere due appartamenti completamente indipendenti. Questa soluzione è l’ideale per gli amanti delle dimore d’epoca in centro città. Nelle piccole vie del centro storico si trovano alcuni dei più importanti palazzi di Asti, e le Piazze caratterizzate da porticati che ospitano numerose attività dove poter sorseggiare un drink in beatitudine, contemplando le bellezze architettoniche. Il casello autostradale di Asti Ovest è comodo da raggiungere.
Main information
Typology
Detached houseSurface
Rooms
8Bathrooms
3Terrace
Floor
Ground floorCondition
To be refurbishedLift
NoExpenses and land registry
Contract
Sale
Price
270,000 €
Price for sqm
771 €/m2
Energy and heating
Power
175 KWH/MQ2
Building
Year of construction
1500
Building floors
2
Property location
Near
Zones data
Asti (AT)
Average price of residential properties in Zone
The data shows the positioning of the property compared to the average prices in the area
The data shows the interest of users in the property compared to others in the area
€/m2
Very low Low Medium High Very high
{{ trendPricesByPlace.minPrice }} €/m2
{{ trendPricesByPlace.maxPrice }} €/m2
Insertion reference
Internal ref.
17216747External ref.
Date of advertisement
27/06/2024
Switch to the heat pump with

Contact agency for information
The calculation tool shows, by way of example, the potential total cost of the financing based on the user's needs. For all the information concerning each product, please read the Information of Tranparency made available by the mediator. We remind you to always read the General Information on the Real Estate Credit and the other documents of Transparency offered to the consumers.