CAPITAL IMMOBILIARE SRLS
During these hours, consultants from this agency may not be available. Send a message to be contacted immediately.
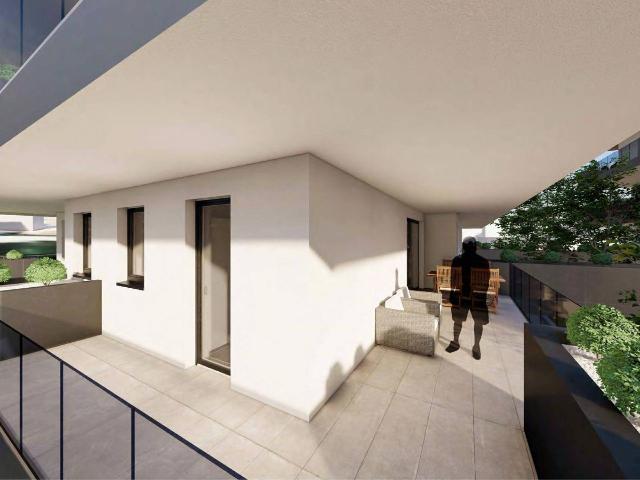
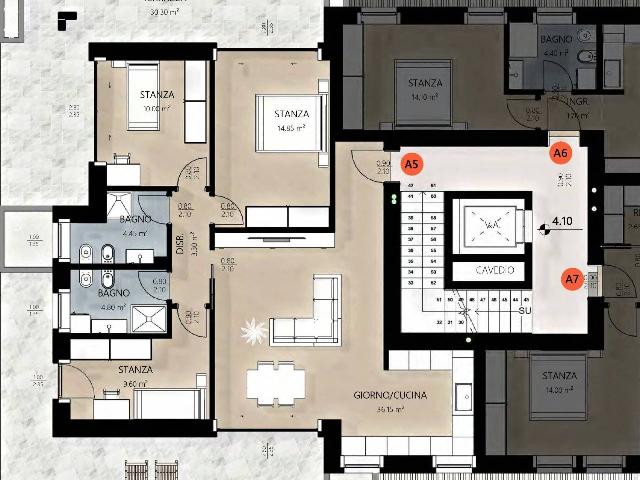
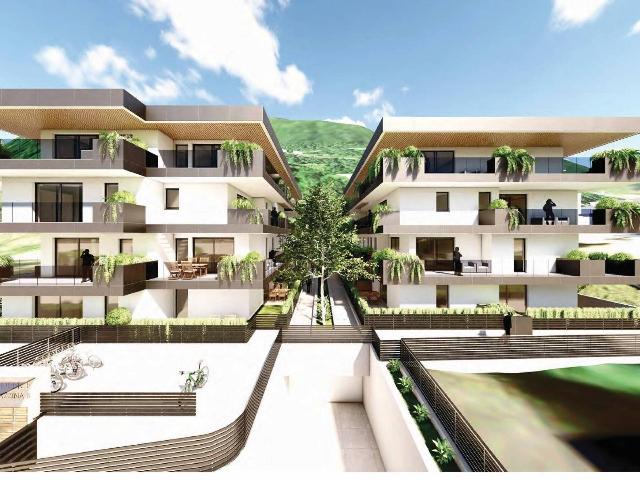
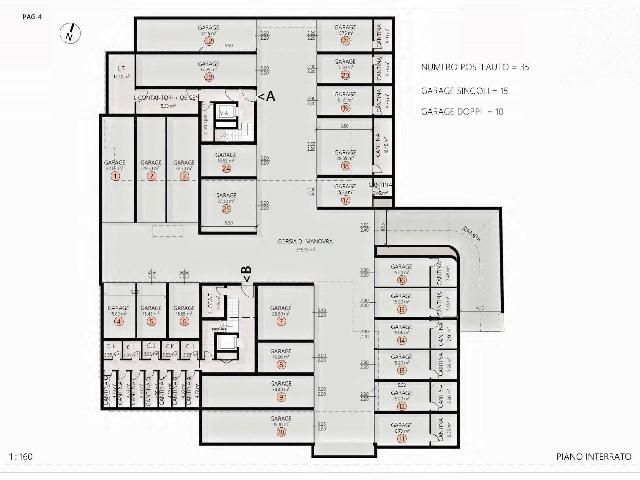
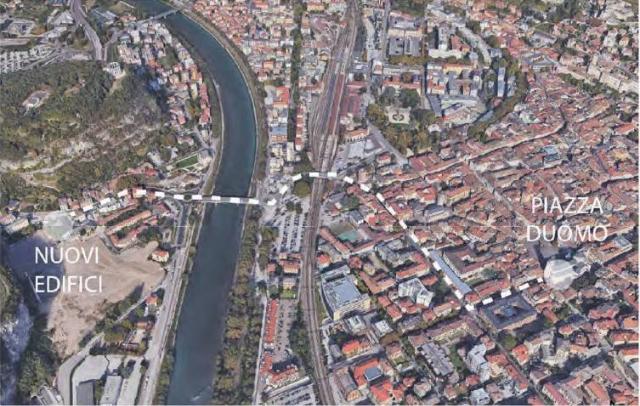
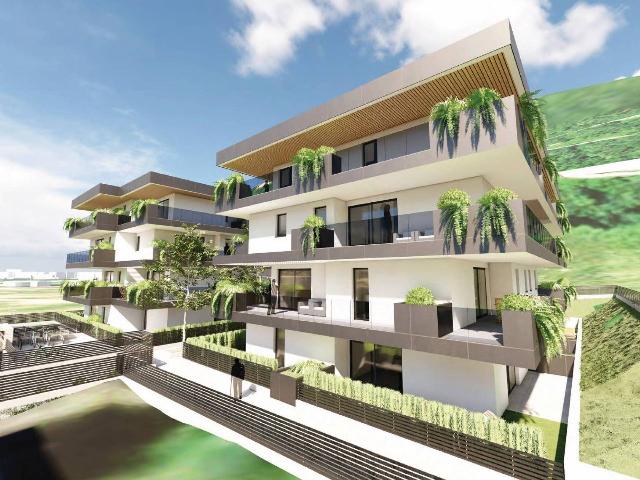

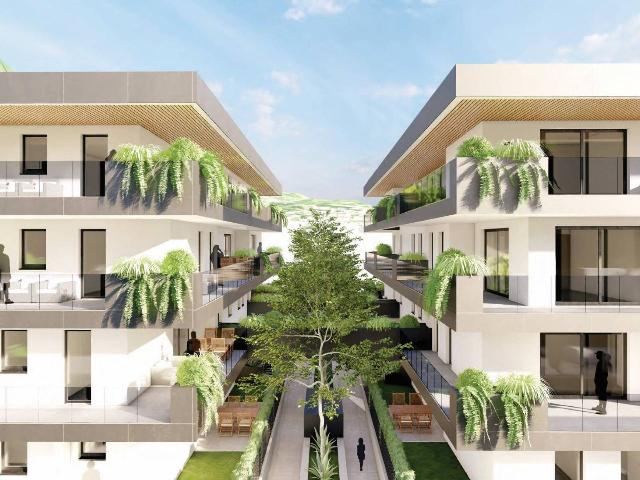

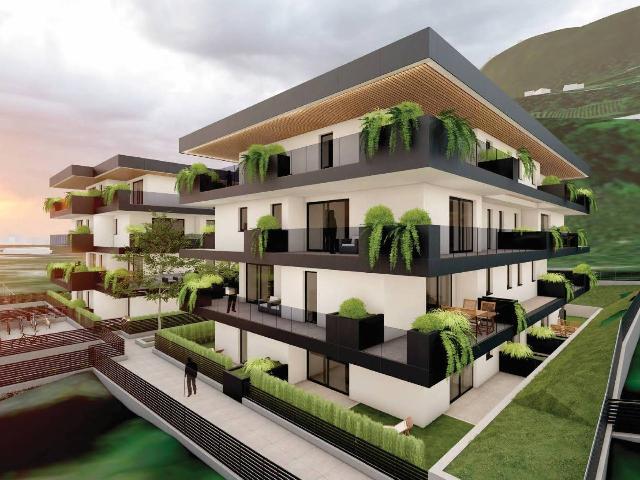
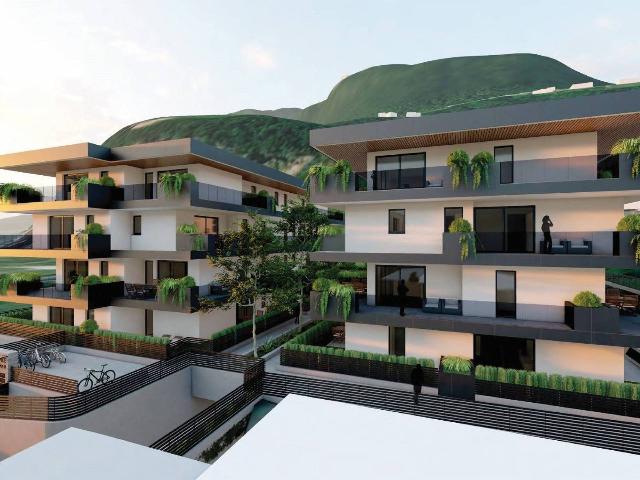
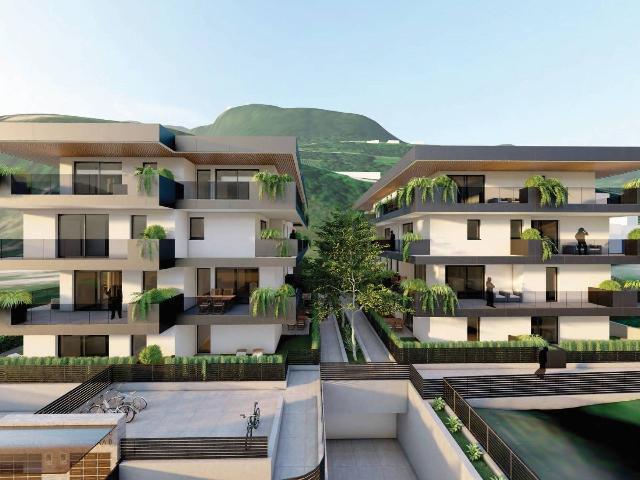


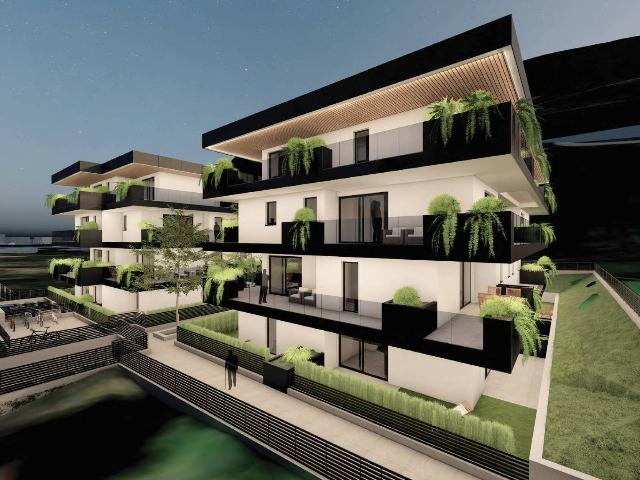
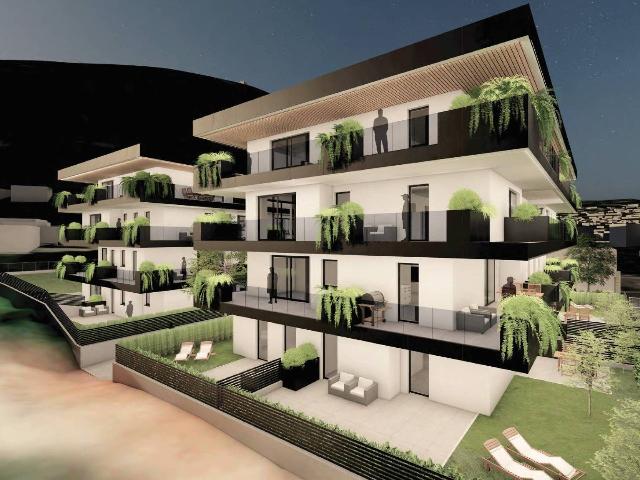

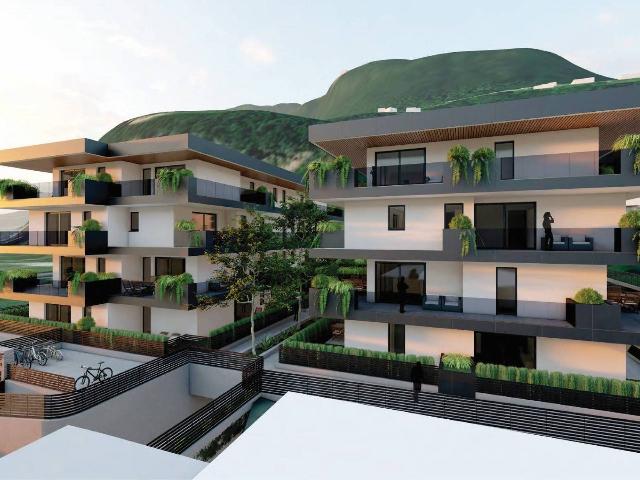

145 m²
4 Rooms
2 Bathrooms
4-room flat
495,000 €
Description
IN ESCLUSIVA
RESIDENZA CASTELLLO a Trento nel quartiere Piedicastello in via Verruca, vendiamo nuovo appartamento in costruzione, con terrazzo di 57 mq coperto, libero su due lati ; l’appartamento è composto da ingresso, soggiorno/cucina, una stanza matrimoniale, due stanze singole e due bagni, entrambi finestrati. Euro 495.000,00. Possibilità di garage singolo a partire da Euro 35.000,00 o con cantina ad € 40.000,00 al piano interrato. Consegna fine 2025.
Ulteriori informazioni:
A Piedicastello proponiamo una nuova iniziativa immobiliare che sorgerà in via Verruca.
Il progetto è stato realizzato dallo Studio di Progettazione Umberto Sandri, che ha saputo valorizzare l’area con due palazzine moderne e armoniose, in un quartiere in fase di radicale riqualificazione grazie alla volontà del Comune di Trento.
Le due palazzine si svilupperanno su 3 piani fuori terra più l’interrato che ospiterà garage e cantine.
Le costruzioni avranno la certificazione Classe A+ con l’utilizzo delle migliori tecnologie strutturali e antisismiche, fonti rinnovabili come pannelli solari e fotovoltaici e materiali ad elevati coefficienti di isolazione termica, per il massimo comfort abitativo.
Disponibilità di appartamenti a piano terra con giardino, ai piani intermedi con ampie terrazze o attici con oltre 60 mq di terrazze. Soluzioni con 1,2,3 e 4 stanze.
Chiamateci per un appuntamento in ufficio per visionare tutto il materiale e il video.
Tel. ***
Main information
Typology
4-room flatSurface
Rooms
4Bathrooms
2Terrace
Floor
1° floorCondition
NewLift
YesExpenses and land registry
Contract
Sale
Price
495,000 €
Price for sqm
3,414 €/m2
Energy and heating
Power
3.51 KWH/MQ2
Heating
Centralized
Other characteristics
Building
Year of construction
2025
Building floors
3
Property location
Near
Zones data
Trento (TN) - Centro, Piedicastello, San Giuseppe
Average price of residential properties in Zone
The data shows the positioning of the property compared to the average prices in the area
The data shows the interest of users in the property compared to others in the area
€/m2
Very low Low Medium High Very high
{{ trendPricesByPlace.minPrice }} €/m2
{{ trendPricesByPlace.maxPrice }} €/m2
Insertion reference
Internal ref.
17217363External ref.
Date of advertisement
27/06/2024
Switch to the heat pump with

Contact agency for information
The calculation tool shows, by way of example, the potential total cost of the financing based on the user's needs. For all the information concerning each product, please read the Information of Tranparency made available by the mediator. We remind you to always read the General Information on the Real Estate Credit and the other documents of Transparency offered to the consumers.