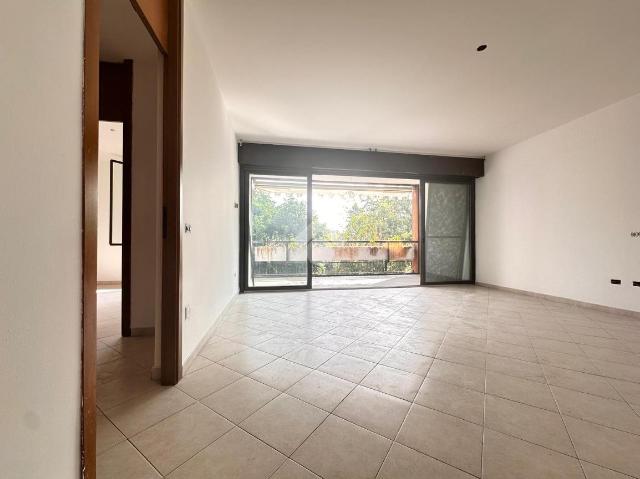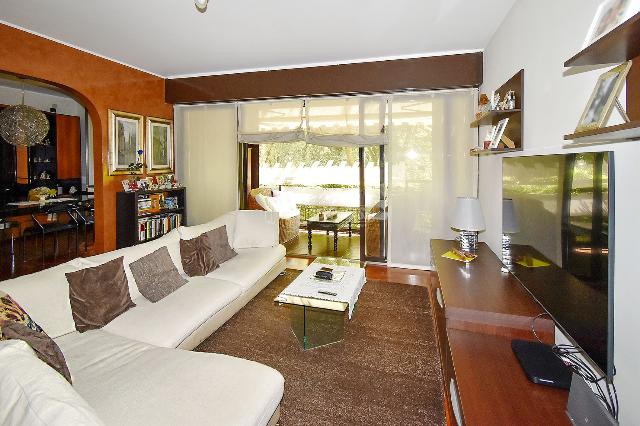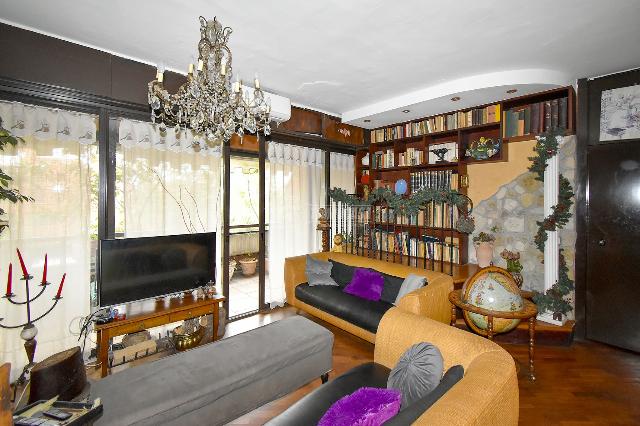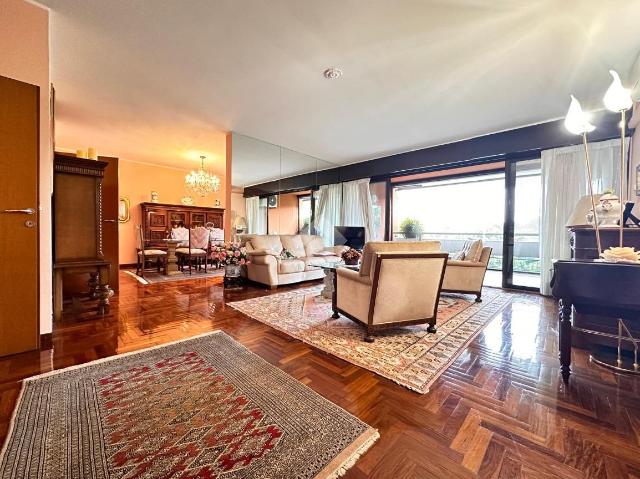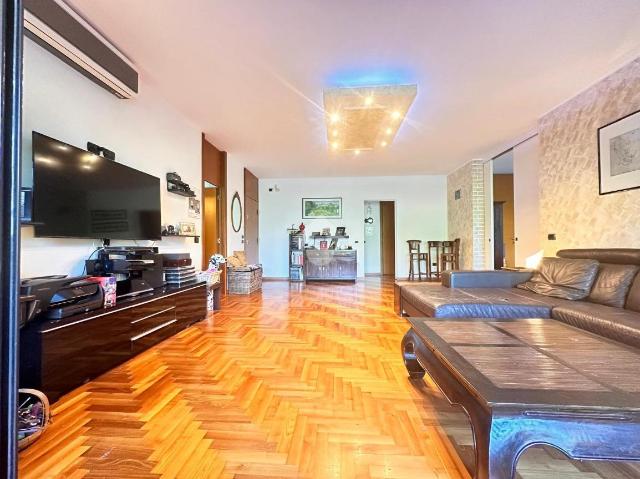During these hours, consultants from this agency may not be available. Send a message to be contacted immediately.
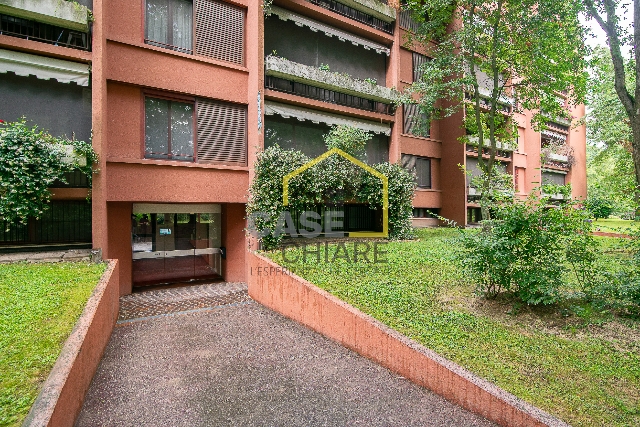


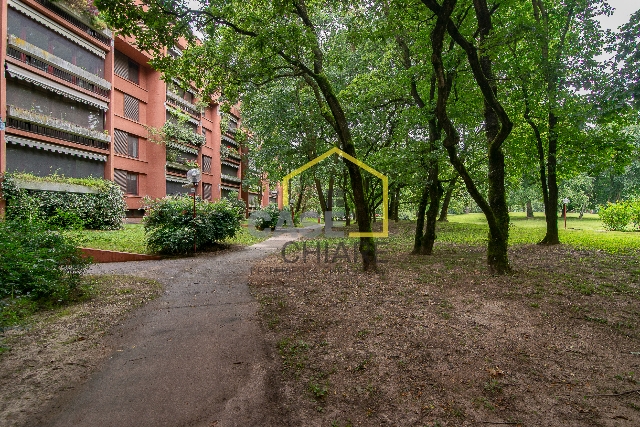









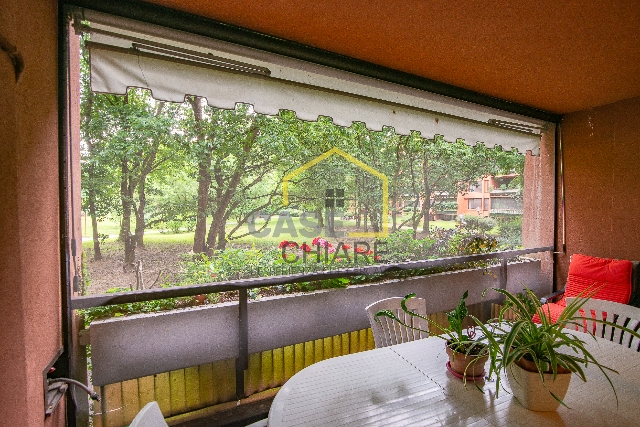

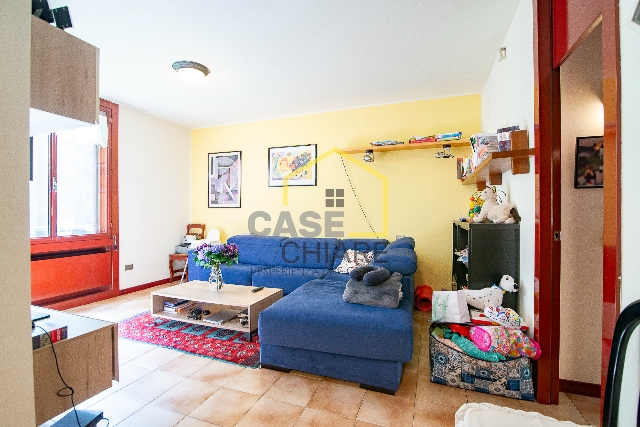














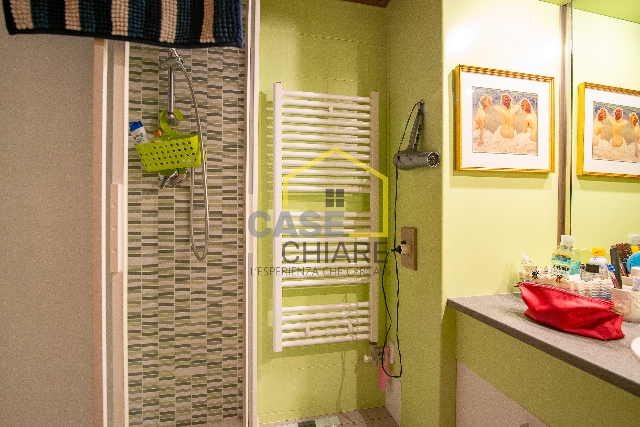
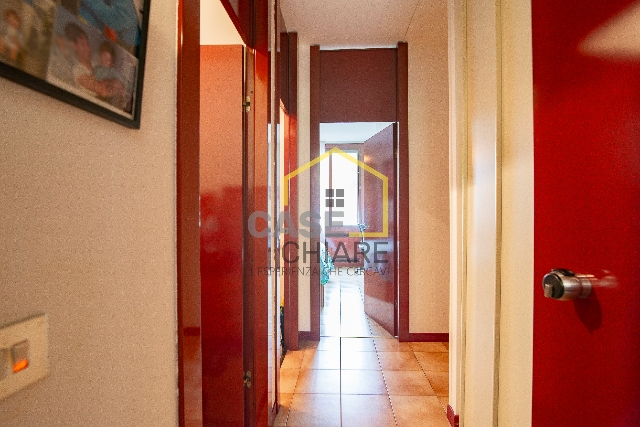



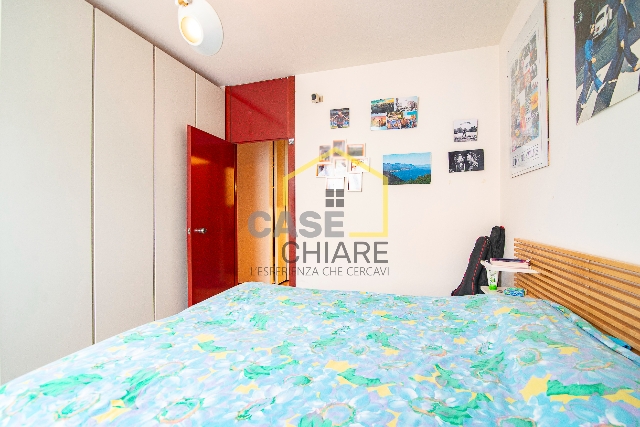












4-room flat for sale, Via Guglielmo Marconi, Basiglio
-
182 m²
-
4 Rooms
-
3 Bathrooms
4-room flat
447,000 €
Description
QUATTRO LOCALI CON LOCALE HOBBY E TRIPLI SERVIZI
BASIGLIO - MILANO 3
In residenza tranquilla e ben curata proponiamo questo splendido appartamento di ampia metratura composta da quattro locali e tripli servizi con annesso locale hobby e box doppio.
LA CASA: È situata al piano primo con ascensore ed è disposta su due livelli interni.
Il primo livello, quello abitativo, è composto dall' ingresso sull'ampio soggiorno che attraverso una grande vetrata dà accesso al terrazzo completamente loggiato e chiuso con le zanzariere. Da qui si entra nella cucina abitabile, con uscita sul balcone di servizio, anch'esso loggiato e chiuso con le zanzariere. A completare la zona giorno troviamo una comoda area living.
La zona notte è composta da due camere da letto matrimoniali e doppi servizi.
Al piano terra troviamo un ampio locale hobby di circa 40 mq completo di bagno/lavanderia.
L'appartamento è completato da un ampio box doppio che ha accesso diretto al locale hobbies e quindi all'appartamento.
LA ZONA: L'immobile si trova all'interno di un complesso immobiliare immerso nel verde e nella tranquillità di Milano 3. Qui troviamo la comodità e il piacere di vivere nella natura nonostante la distanza da Milano e da tutti i servizi della città sia veramente ridotta.
PER ULTERIORI INFORMAZIONI CHIAMA IL ***
Hai un immobile da vendere o da affittare? Ti piace la promozione pubblicitaria di questa abitazione? Chiamaci, ti faremo un'analisi dettagliata e una valutazione scritta del tuo immobile, gratuita e senza alcun impegno e nel caso deciderai di affidarci il tuo immobile faremo delle foto professionali e cureremo tutta la campagna pubblicitaria.
Main information
Typology
4-room flatSurface
Rooms
4Bathrooms
3Balconies
Terrace
Floor
1° floorCondition
Good conditionsLift
YesExpenses and land registry
Contract
Sale
Price
447,000 €
Condominium expenses
450 €
Cadastral income
1502.0
Heating expenses
250 €
Price for sqm
2,456 €/m2
Energy and heating
Power
333.33 KWH/MQ2
Heating
Centralized
Service
Domestic appliance
Other characteristics
Building
Building status
In good condition
Year of construction
1983
Building floors
6
Security door
Yes
Property location
Near
- 207m Asilo nido Pollicino
- 235m Scuola Materna Archimede
- 372m Scuola Elementare-Media Milano 3
- 470m Unes
- 508m Il Viaggiator Goloso
- 403m Farmacia Remotti
- 437m Basiglio Milano 3
- 472m Monte dei Paschi
- 135m Res. Sassi - Milano 3
- 345m BeCharge Municipio di Basiglio
- 398m BeCharge Centro Commerciale Milano 3
- 506m Centro Commerciale Milano 3 | EnelX
- 663m BeCharge campi sportivi Basiglio
Zones data
Basiglio (MI) -
Average price of residential properties in Zone
The data shows the positioning of the property compared to the average prices in the area
The data shows the interest of users in the property compared to others in the area
€/m2
Very low Low Medium High Very high
{{ trendPricesByPlace.minPrice }} €/m2
{{ trendPricesByPlace.maxPrice }} €/m2
Insertion reference
Internal ref.
17227395External ref.
Date of advertisement
27/06/2024Ref. Property
S77Services for you
Increase the value of your home and save on bills
Switch to the heat pump with

Mortgage info
Contact agency for information
Similar properties
Related searches
- 4-room flats for sale Basiglio,
- Apartments for sale Basiglio,
- Houses for sale Basiglio,
- Real estate agencies Basiglio
The calculation tool shows, by way of example, the potential total cost of the financing based on the user's needs. For all the information concerning each product, please read the Information of Tranparency made available by the mediator. We remind you to always read the General Information on the Real Estate Credit and the other documents of Transparency offered to the consumers.

