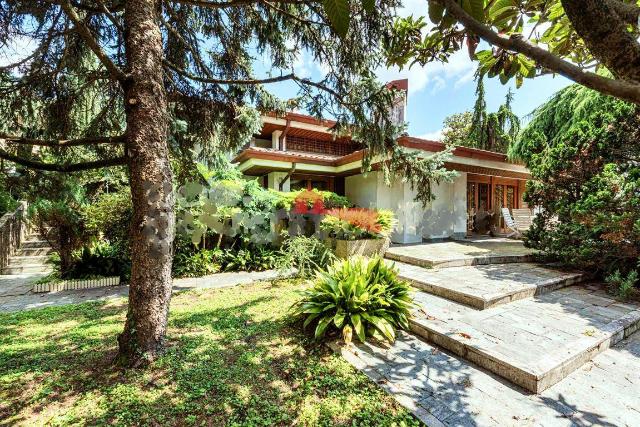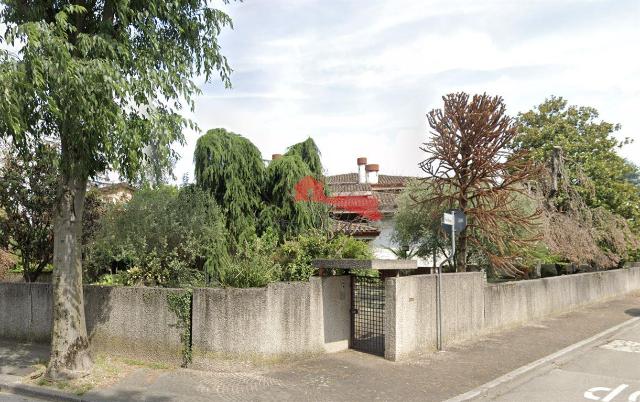Sweet Home di Letizia Di Donna e C. s.a.s.
During these hours, consultants from this agency may not be available. Send a message to be contacted immediately.


Ask the agency for more photos
400 m²
10+ Rooms
4 Bathrooms
Mansion
680,000 €
Description
In zona via Gorizia villa progettata negli anni 80 da un architetto conosciuto, circondata da un ampio giardino piantumato. La villa di circa 400 mq oltre a due autorimesse, una singola e una doppia si sviluppa su due piani, rialzato, primo oltre al seminterrato. Accatastata come bifamiliare in realtà è sempre stata utilizzata come villa singola; la presenza di due ingressi consente però di poterla eventualmente dividere in due unità immobiliari. Attualmente la casa è così suddivisa: al piano rialzato la zona giorno con un grande ingresso/salotto con il camino, un secondo grande salotto con altro camino, la zona pranzo, la cucina separata, 3 camere, 3 bagni ed uno studio, al primo piano due camere, un bagno ed uno studio; nel seminterrato una ampia taverna con cucina e “fogolar”, un bagno, un'ampia lavanderia e zona cantina. La villa, pur essendo abitabile, presenta le finiture e gli impianti dell’epoca, necessita pertanto di alcuni lavori di adeguamento e di restyling. Certificazione energetica in via di rilascio.
Main information
Typology
MansionSurface
Rooms
More of 10Bathrooms
4Floor
Whole buildingCondition
To be refurbishedFurniture
PartialExpenses and land registry
Contract
Sale
Price
680,000 €
Price for sqm
1,700 €/m2
Service
Other characteristics
Building
Building status
In need of renovation
Year of construction
1980
Building floors
3
Zones data
Udine (UD) - Udine Nord, Rizzi, Paderno
Average price of residential properties in Zone
The data shows the positioning of the property compared to the average prices in the area
The data shows the interest of users in the property compared to others in the area
€/m2
Very low Low Medium High Very high
{{ trendPricesByPlace.minPrice }} €/m2
{{ trendPricesByPlace.maxPrice }} €/m2
Insertion reference
Internal ref.
17231405External ref.
875651Date of advertisement
28/06/2024Ref. Property
342
Switch to the heat pump with

Contact agency for information
The calculation tool shows, by way of example, the potential total cost of the financing based on the user's needs. For all the information concerning each product, please read the Information of Tranparency made available by the mediator. We remind you to always read the General Information on the Real Estate Credit and the other documents of Transparency offered to the consumers.