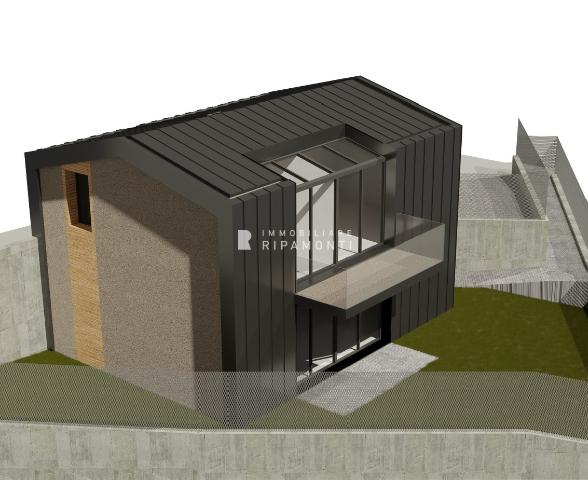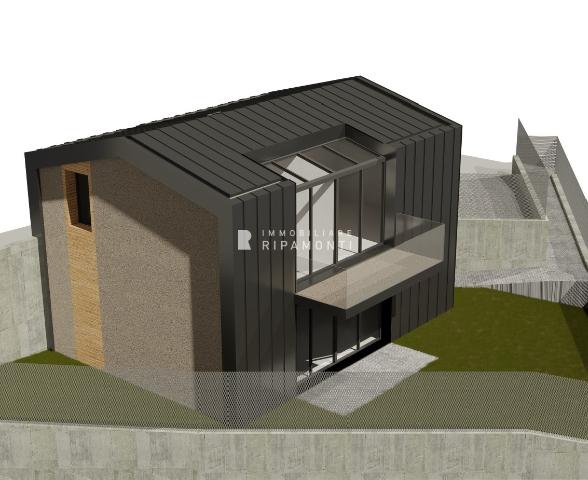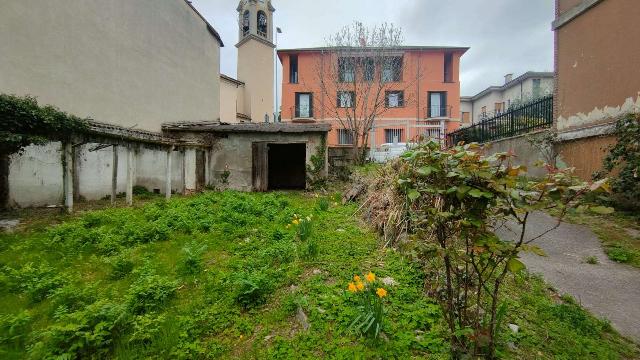Immobiliare Ripamonti
During these hours, consultants from this agency may not be available. Send a message to be contacted immediately.






Mansion
392,000 €
Description
Villa singola in Bio-Edilizia.
Se desideri la tua nuova casa a tecnologia veramente Green, in BIO-EDILIZIA, con un consumo energetico quasi pari a zero, vieni subito a visionare la nostra proposta nella zona del quartiere di Maggianico.
Potrai beneficiare di una situazione abitativa tranquilla e riservata, a due passi dalla stazione ferroviaria di Lecco-Maggianico e di tutti servizi del quartiere a tua disposizione senza dover usare auto o mezzi pubblici.
COMPOSIZIONE:
La soluzione si caratterizza per la possibilità di una fruizione modulare, secondo le tue specifiche esigenze, oltre ad un successivo ampliamento per venire incontro alle esigenze della crescita familiare.
Disposta su due livelli da, ingresso, soggiorno, cucina, disimpegno notte, due camere da letto, balcone, due bagni, taverna, lavanderia e ripostiglio.
Due posti auto.
La possibilità di ampliamente prevede la realizzazione di un grande salone con cucina a vista, tre camere, due bagni e due posti auto coperti.
Cantina.
SUPERFICIE:
L'immobile sviluppa una superficie di circa 140 mq.
FINITURE:
Finiture a scelta con pannelli XLAM in legno lamellare, per garantire il massimo isolamento termo-acustico, la durabilità e il comfort abitativo.
ARREDAMENTO:
L'appartamento viene proposto non arredato.
Classe energetica A4.
Non perdere questa occasione, vieni subito a visionare la nostra proposta!
Rif. 116V
Per la tutela della Privacy, in alcuni casi su esplicita richiesta del venditore, gli indirizzi sono indicativi.
Per informazioni chiama subito Ufficio ***. Cell. ***.
Visita il sito www.immobiliripamonti.it
Main information
Typology
MansionSurface
Rooms
5Bathrooms
2Balconies
Floor
Ground floorCondition
NewLift
NoExpenses and land registry
Contract
Sale
Price
392,000 €
Price for sqm
2,800 €/m2
Energy and heating
Heating
Autonomous
Service
Other characteristics
Building
Year of construction
2024
Building floors
2
Property location
Near
Zones data
Lecco (LC) - Maggianico, Bione, Chiuso
Average price of residential properties in Zone
The data shows the positioning of the property compared to the average prices in the area
The data shows the interest of users in the property compared to others in the area
€/m2
Very low Low Medium High Very high
{{ trendPricesByPlace.minPrice }} €/m2
{{ trendPricesByPlace.maxPrice }} €/m2
Insertion reference
Internal ref.
17236072External ref.
1374_13896Date of advertisement
28/06/2024Ref. Property
116V
Switch to the heat pump with

Contact agency for information



The calculation tool shows, by way of example, the potential total cost of the financing based on the user's needs. For all the information concerning each product, please read the Information of Tranparency made available by the mediator. We remind you to always read the General Information on the Real Estate Credit and the other documents of Transparency offered to the consumers.