Immobiliare Il Castello
During these hours, consultants from this agency may not be available. Send a message to be contacted immediately.






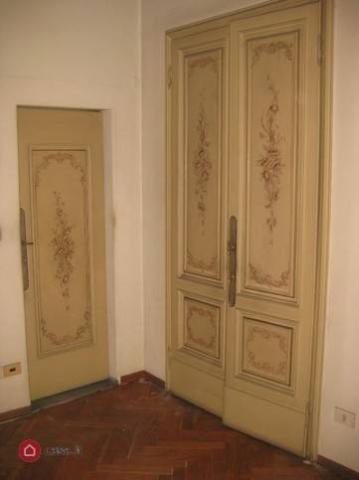
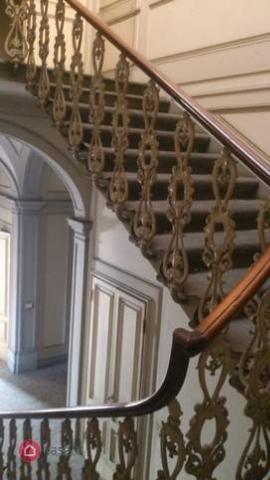








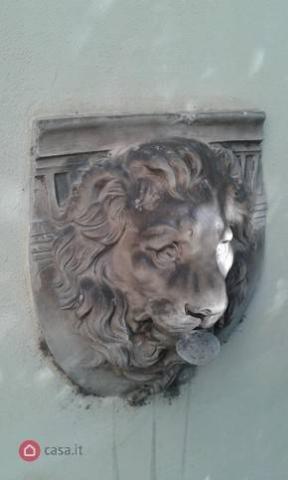



Mansion
1,850,000 €
Description
Villa antica in vendita ubicata a Firenze in zona Viali/Stazione Santa Maria Novella. La villa di inizio 800 si sviluppa su 4 piani per circa 700 mq. circa, compreso cantine e mansarda ed ha un giardino/parcheggio di 260 mq al quale si accede tramite un' ampio passo carrabile con una cancellata antica in ferro battuto. Dal giardino/parcheggio si accede un garage/dependance di 40 metri quadri. La villa presenta ancora i connotati di pregio di una struttura signorile di inizio 800. In alcune stanze sono presenti affreschi originali dell'epoca, anche se attualmente essendo stata non abitata per un certo periodo presenta un certo stato d'abbandono che non ne diminuisce il fascino. Necessita comunque di interventi di restauro, anche se non importanti, e ripristino e adeguamenti degli impianti.
La villa, considerata la zona centrale, in prossimità della stazione Santa Maria Novella, consente diverse modalità di utilizzo: abitativo, ricettivo, rappresentanza.
Main information
Typology
MansionSurface
Rooms
More of 10Bathrooms
3Balconies
Terrace
Floor
3° floorCondition
To be refurbishedExpenses and land registry
Contract
Sale
Price
1,850,000 €
Price for sqm
2,643 €/m2
Energy and heating
Power
475 KWH/MQ2
Heating
Autonomous
Service
Other characteristics
Building
Year of construction
1800
Building floors
4
Near
Zones data
Firenze (FI) - Centro Storico, Duomo, Santa Croce, Sant Ambrogio
Average price of residential properties in Zone
The data shows the positioning of the property compared to the average prices in the area
The data shows the interest of users in the property compared to others in the area
€/m2
Very low Low Medium High Very high
{{ trendPricesByPlace.minPrice }} €/m2
{{ trendPricesByPlace.maxPrice }} €/m2
Insertion reference
Internal ref.
17254580External ref.
Date of advertisement
01/07/2024
Switch to the heat pump with

Contact agency for information
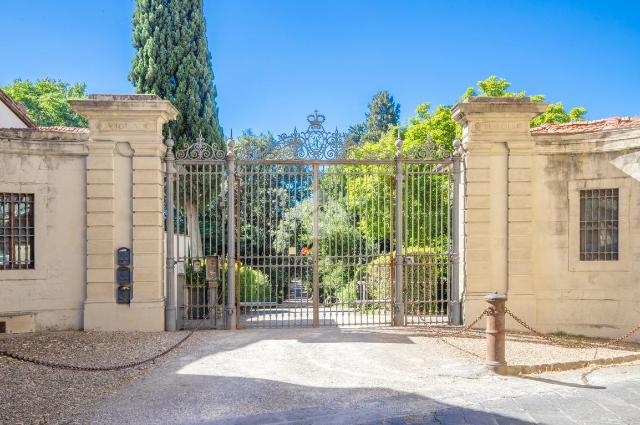
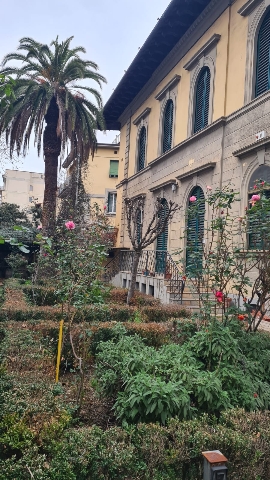
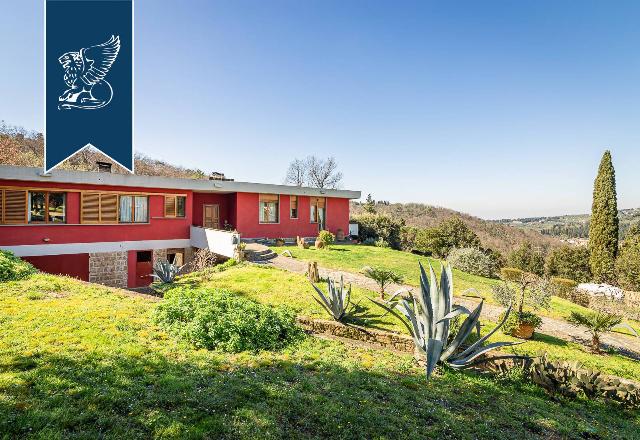
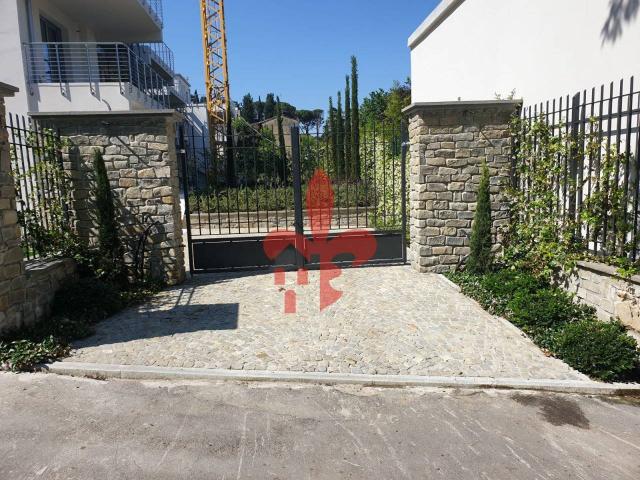
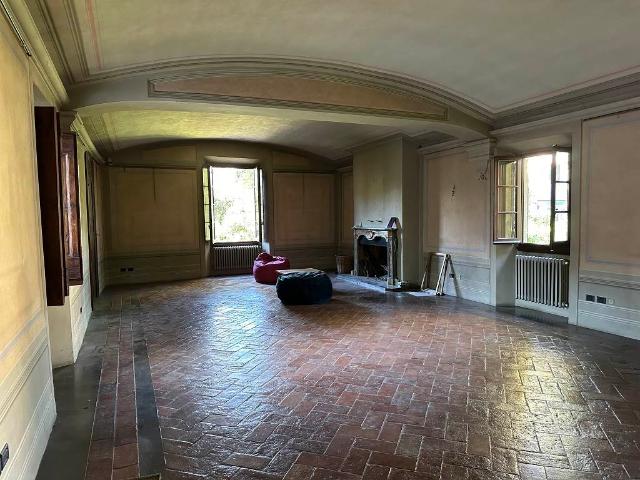
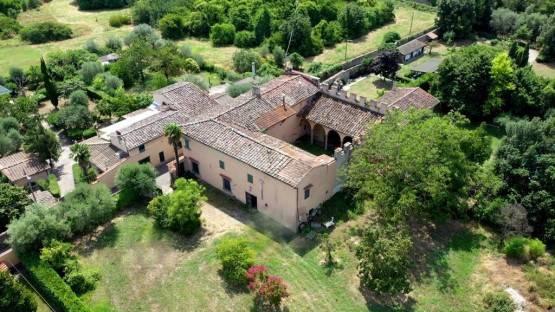
The calculation tool shows, by way of example, the potential total cost of the financing based on the user's needs. For all the information concerning each product, please read the Information of Tranparency made available by the mediator. We remind you to always read the General Information on the Real Estate Credit and the other documents of Transparency offered to the consumers.