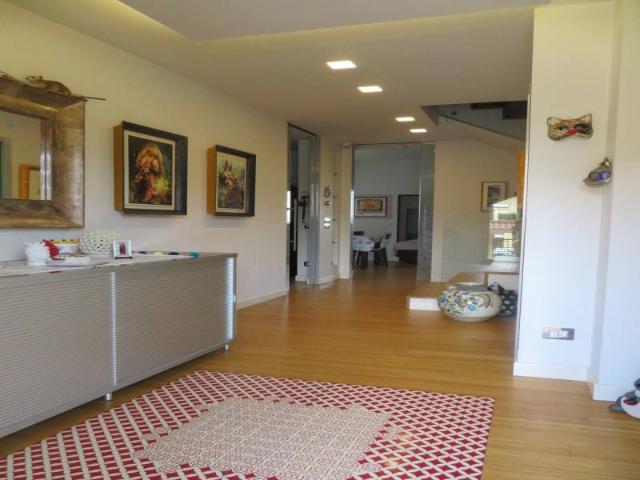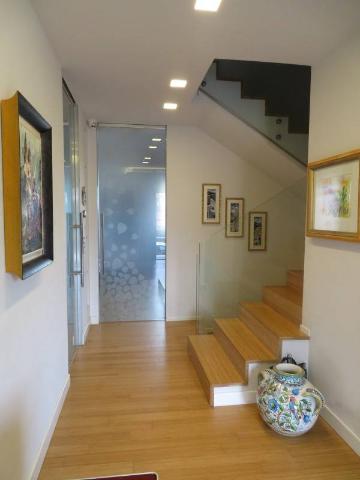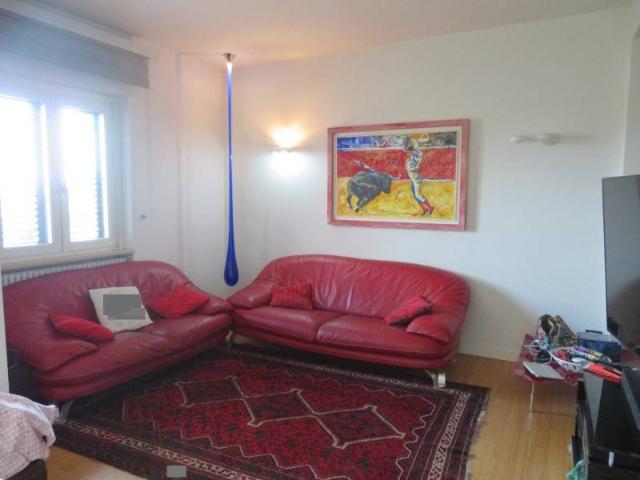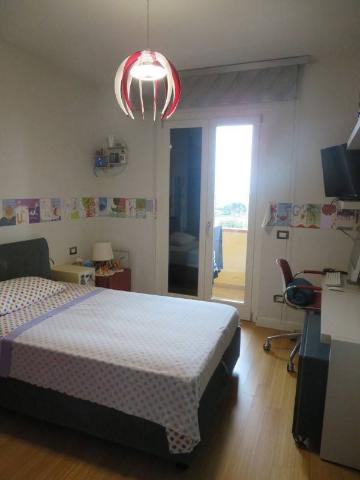9258 - FRIMM
During these hours, consultants from this agency may not be available. Send a message to be contacted immediately.















225 m²
5 Rooms
1 Bathroom
Mansion
355,000 €
Description
Frimm-propone in vendita villa a schiera in ottime condizioni di 225 mq, situata in via dei Sanniti. La proprietà si sviluppa su tre livelli.
Al piano seminterrato si trovano uno studio, un garage, una sala hobby, un bagno, una lavanderia, un ripostiglio e un giardino di 55 mq.
Il piano terra rialzato è composto da un ingresso, un salone, una cucina abitabile e un bagno.
Al primo piano si trovano tre camere da letto, due bagni (di cui uno con una grande vasca e un soffitto con cielo stellato) e due balconi.
La villetta è dotata di riscaldamento autonomo, condizionatori d'aria e una riserva d'acqua, garantendo il massimo comfort in ogni stagione.
Questa proprietà rappresenta una soluzione ideale per chi cerca una residenza spaziosa e ben rifinita, con tutti i comfort moderni e uno spazio esterno privato.
Main information
Typology
MansionSurface
Rooms
5Bathrooms
1Floor
Ground floorExpenses and land registry
Contract
Sale
Price
355,000 €
Price for sqm
1,578 €/m2
Energy and heating
Power
3.51 KWH/MQ2
Property location
Near
Zones data
Lamezia Terme (CZ) -
Average price of residential properties in Zone
The data shows the positioning of the property compared to the average prices in the area
The data shows the interest of users in the property compared to others in the area
€/m2
Very low Low Medium High Very high
{{ trendPricesByPlace.minPrice }} €/m2
{{ trendPricesByPlace.maxPrice }} €/m2
Insertion reference
Internal ref.
17259877External ref.
Date of advertisement
01/07/2024
Switch to the heat pump with

Contact agency for information
The calculation tool shows, by way of example, the potential total cost of the financing based on the user's needs. For all the information concerning each product, please read the Information of Tranparency made available by the mediator. We remind you to always read the General Information on the Real Estate Credit and the other documents of Transparency offered to the consumers.