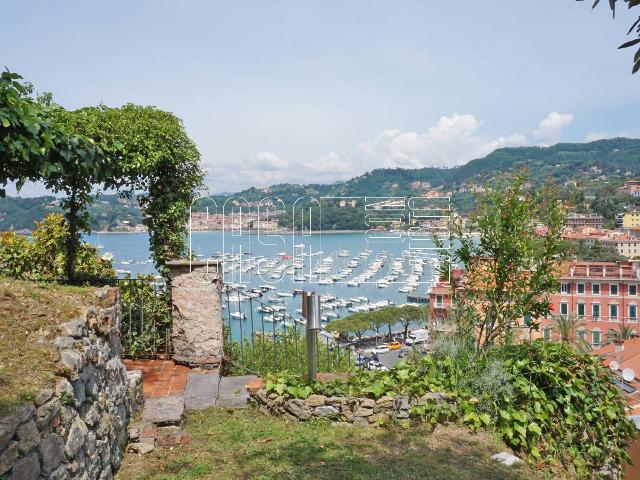During these hours, consultants from this agency may not be available. Send a message to be contacted immediately.
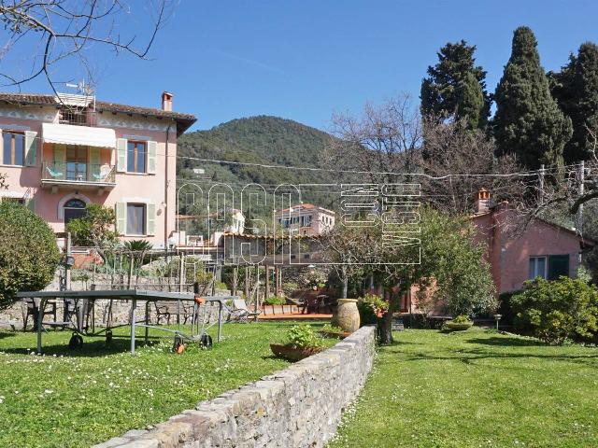

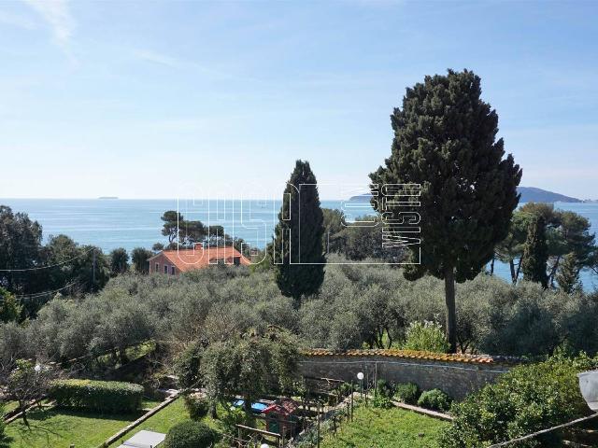


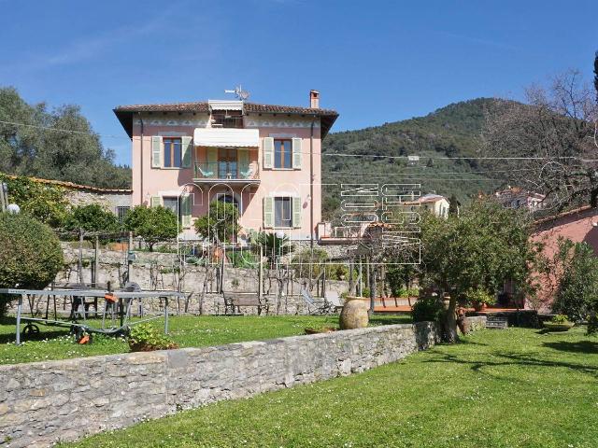


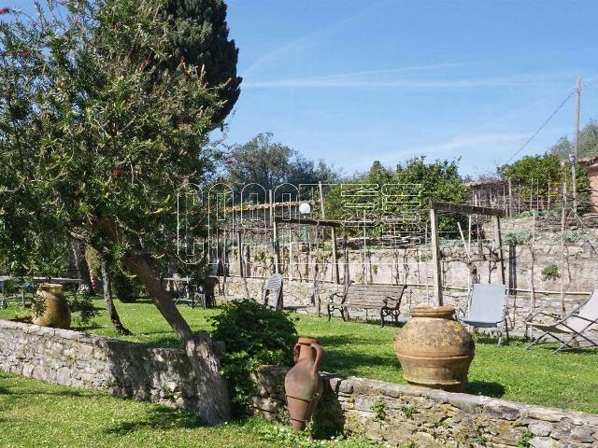





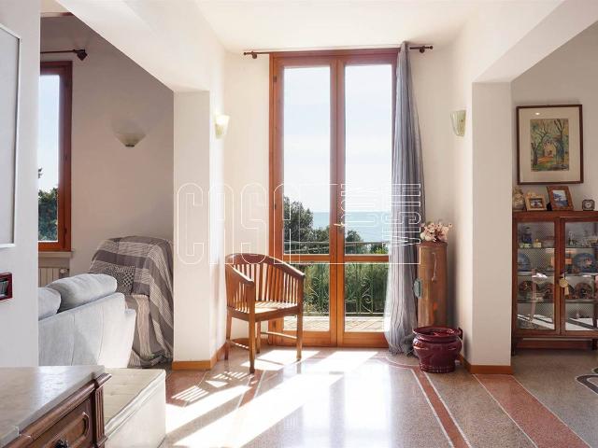
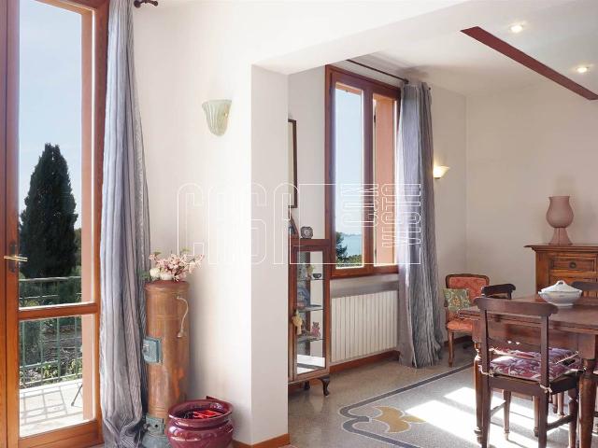

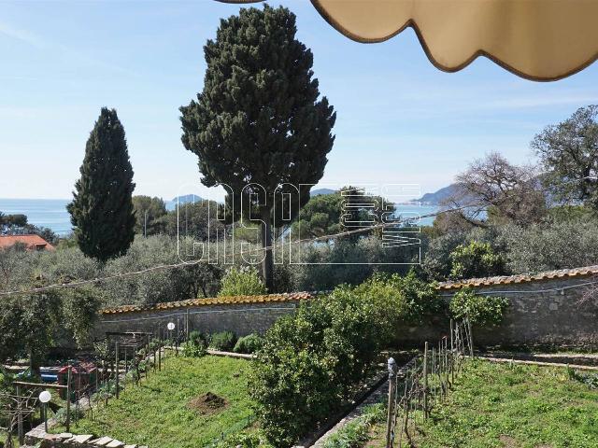






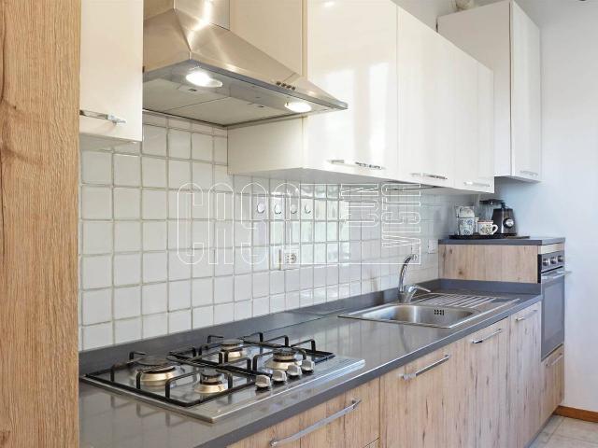



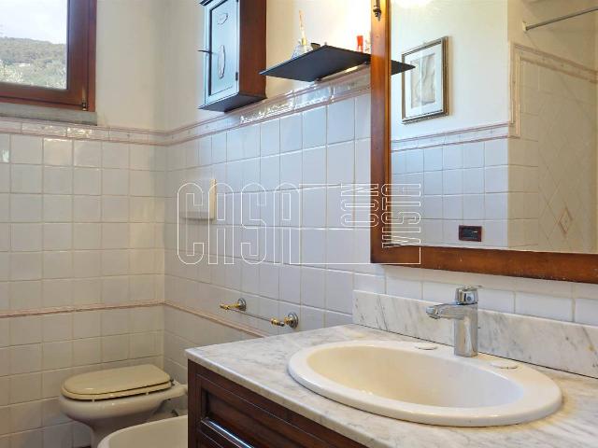
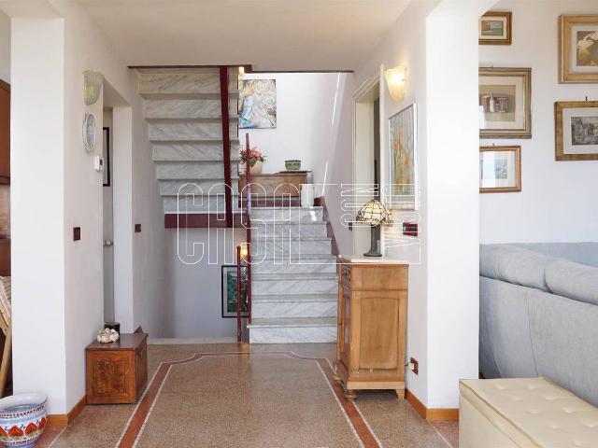





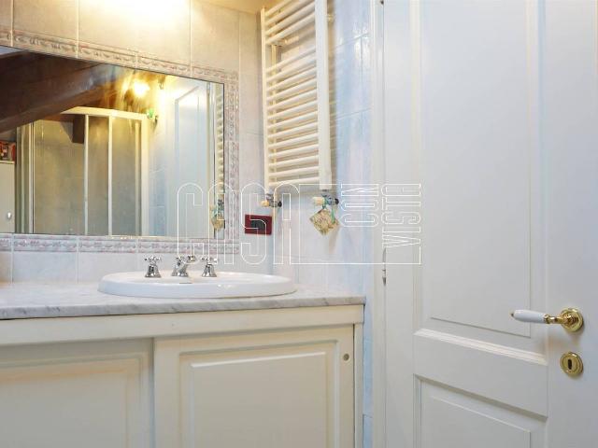







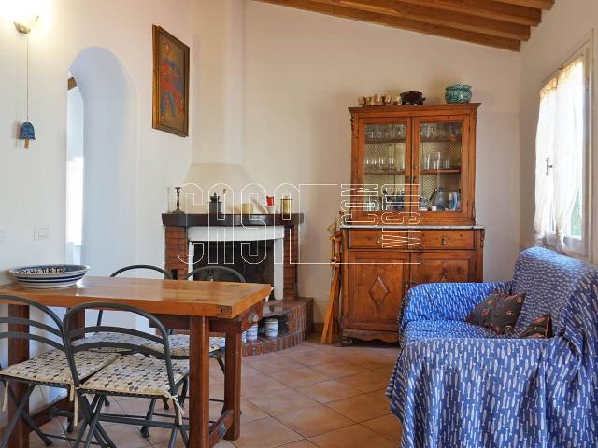

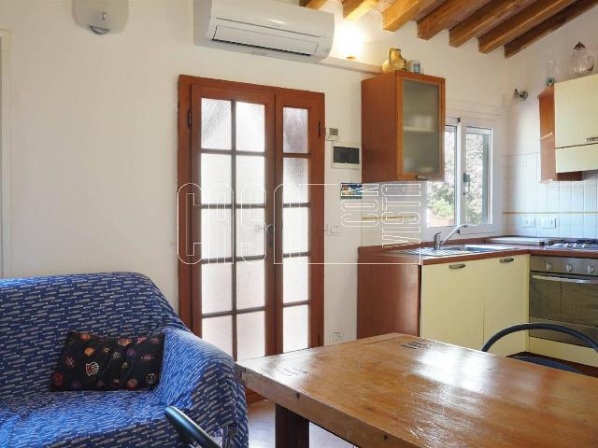
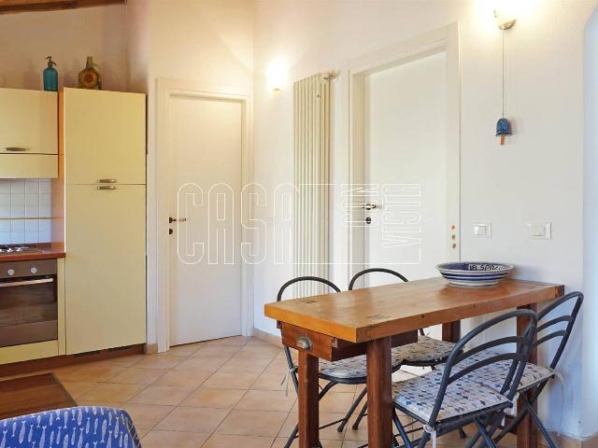













Mansion for sale, Via David Herbert Lawrence 11, Lerici
-
240 m²
-
10+ Rooms
-
3 Bathrooms
Mansion
3,500,000 €
Description
Inserita nella suggestiva cornice di Tellaro, questa elegante villa d'epoca con dependance è situata in una delle zone più esclusive a pochi passi dalla scogliera, dal mare e dal borgo.
Dall'area parcheggio privata si arriva all'ingresso della proprietà con accesso in un ampio ed elegante giardino a piane molto larghe e dolci, con ulivi, alberi da frutto, fiori variopinti e piante rampicanti che si estende per circa 1.800 mq intorno alla villa.
La villa attualmente è divisa internamente in tre appartamenti ognuno posto su un piano. La villa potrebbe esser facilmente riunita in un'unica unità e cosi distribuita: al piano terra due ampie camere da letto matrimoniali con cabine armadi e bagni en-suite; al primo piano ampia zona giorno con vista mare composta da soggiorno, sala da pranzo, cucina oltre a bagno e camera da letto matrimoniale; all'ultimo piano la camera da letto padronale con cabina armadi, studio, grande bagno e terrazza a tasca da cui si ha una bellissima vista mare.
La dependance ha accesso indipendente dal patio affacciato sul bellissimo giardino in cui è allestita una zona pranzo all'aperto; da qui si entra in un soggiorno con angolo cottura e caminetto che conduce ad una camera da letto matrimoniale, una cameretta ed un bagno finestrato con doccia.
Dalla villa, in tre minuti a piedi c'è una discesa a mare da cui si arriva ad una suggestiva scogliere mentre il borgo di Tellaro è raggiungibile in 10 minuti a piedi.
Main information
Typology
MansionSurface
Rooms
More of 10Bathrooms
3Terrace
Floor
Ground floorCondition
HabitableLift
NoExpenses and land registry
Contract
Sale
Price
3,500,000 €
Cadastral income
1152.0
Price for sqm
14,583 €/m2
Energy and heating
Power
175 KWH/MQ2
Heating
Autonomous
Service
Other characteristics
Building
Building status
In good condition
Year of construction
1922
Building floors
3
Property location
Near
- 400m Farmacia
- 209m Poste
Zones data
Lerici (SP)
Average price of residential properties in Zone
The data shows the positioning of the property compared to the average prices in the area
The data shows the interest of users in the property compared to others in the area
€/m2
Very low Low Medium High Very high
{{ trendPricesByPlace.minPrice }} €/m2
{{ trendPricesByPlace.maxPrice }} €/m2
Insertion reference
Internal ref.
17270176External ref.
110932819Date of advertisement
02/07/2024Ref. Property
La Villa dei LimoniServices for you
Mortgage info
Contact agency for information
Similar properties
Related searches
The calculation tool shows, by way of example, the potential total cost of the financing based on the user's needs. For all the information concerning each product, please read the Information of Tranparency made available by the mediator. We remind you to always read the General Information on the Real Estate Credit and the other documents of Transparency offered to the consumers.
