Ligurstabili
During these hours, consultants from this agency may not be available. Send a message to be contacted immediately.
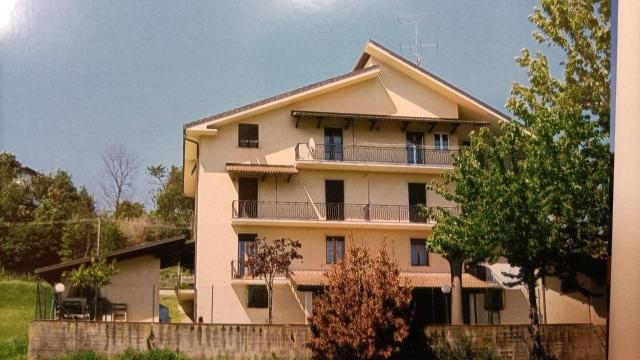


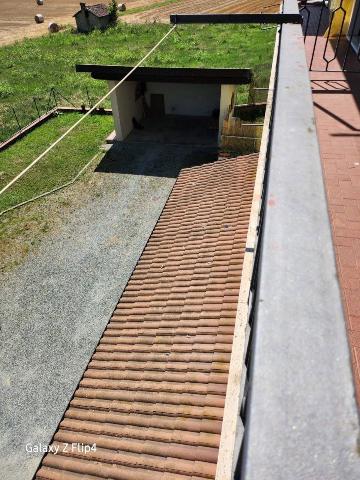



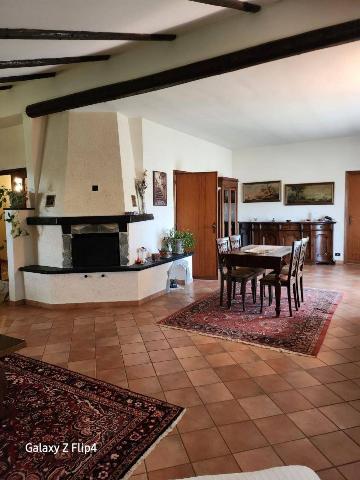





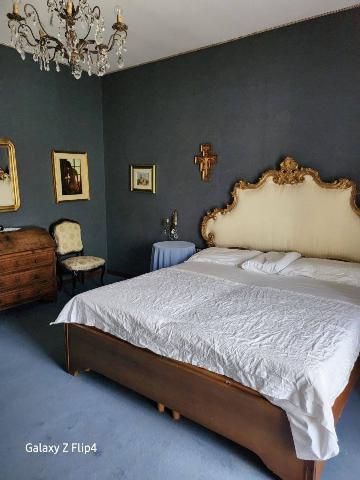


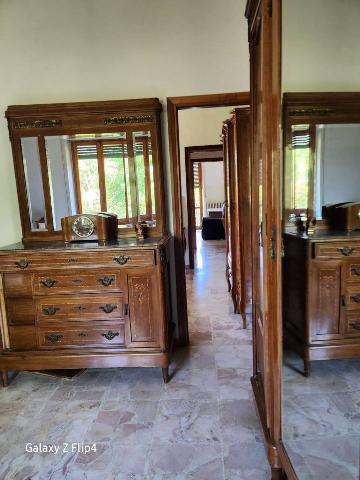






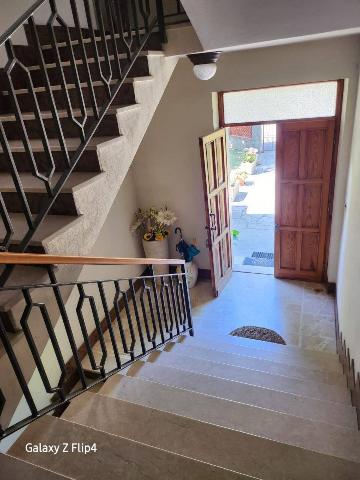



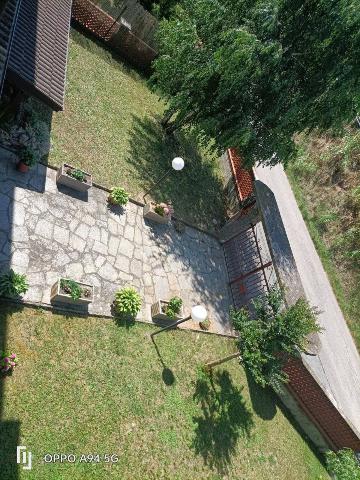







1,100 m²
10+ Rooms
3 Bathrooms
Mansion
690,000 €
Description
BISTAGNO: A soli 8 km dalla storica e rinomata città di Acqui Terme, proponiamo casa indipendente su 4 lati, costruzione anni '60 con giardino carrabile in cui è presente una zona barbecue e forno a legna coperti da tettoia e due posti auto coperti.
Nei fondi è presente un garage con 5 posti auto e vari posti moto, tavernetta, cucina estiva, servizio igienico, 5 cantine e locale tecnico, il tutto è collegato tramite scala interna alla parte abitativa.
La parte abitativa è composta da cinque unità immobiliari.
Piano terra: due appartamenti di 150 mq ciascuno, dotati di balconi e porzioni di giardino.
Piano Primo: due appartamenti di 150 mq ciascuno con terrazzi e balconi.
Piano superiore: unico grande appartamento i 300 mq recentemente ristrutturato con materiali di pregio e dotato di ampie balconate panoramiche.
Eventuale sottotetto recuperabile per appartamento di oltre 100 mq.
Il tetto è stato rifatto recentemente, riscaldamento centralizzato a metano con valvole termostatiche.
L'immobile si presta ad essere utilizzato come struttura turistica ricettiva e/o casa protetta per anziani, nel verde, soleggiata, nel terreno sottostante di proprietà è possibile installare una grande piscina in posizione riservata.
La superficie complessiva del costruito è di circa 1100 mq.
Info ed appuntamenti:
Ligurstabili Via G. Bertuccioni 48 R Marassi Genova
***
***
Main information
Typology
MansionSurface
Rooms
More of 10Bathrooms
3Floor
1° floorCondition
HabitableExpenses and land registry
Contract
Sale
Price
690,000 €
Price for sqm
627 €/m2
Service
Building
Building floors
3
Property location
Near
Zones data
Bistagno (AL)
Average price of residential properties in Zone
The data shows the positioning of the property compared to the average prices in the area
The data shows the interest of users in the property compared to others in the area
€/m2
Very low Low Medium High Very high
{{ trendPricesByPlace.minPrice }} €/m2
{{ trendPricesByPlace.maxPrice }} €/m2
Insertion reference
Internal ref.
17272070External ref.
Date of advertisement
02/07/2024
Switch to the heat pump with

Contact agency for information
The calculation tool shows, by way of example, the potential total cost of the financing based on the user's needs. For all the information concerning each product, please read the Information of Tranparency made available by the mediator. We remind you to always read the General Information on the Real Estate Credit and the other documents of Transparency offered to the consumers.