SHERLOCK HOME
During these hours, consultants from this agency may not be available. Send a message to be contacted immediately.
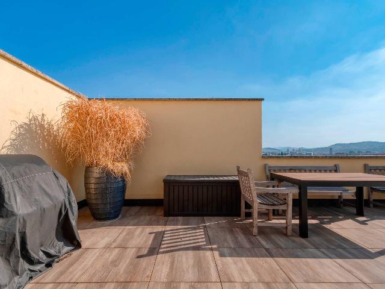
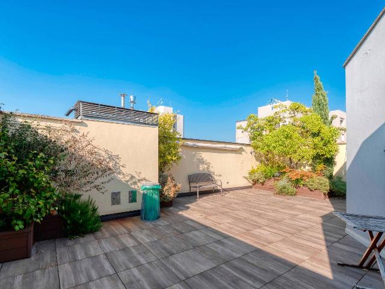
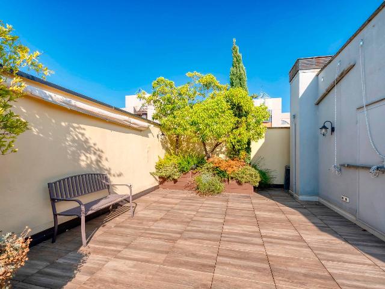
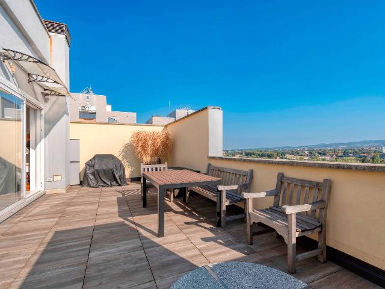





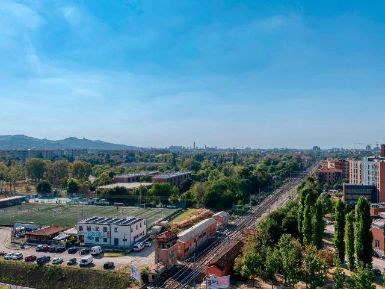

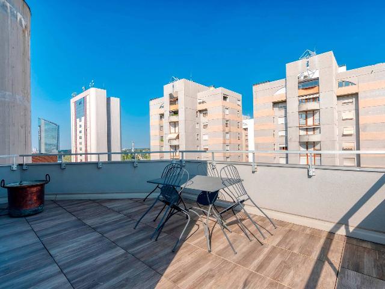
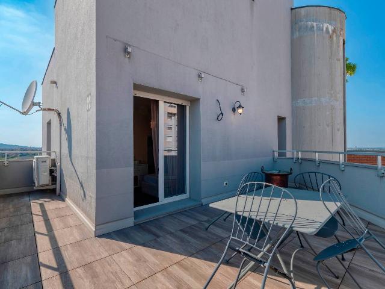
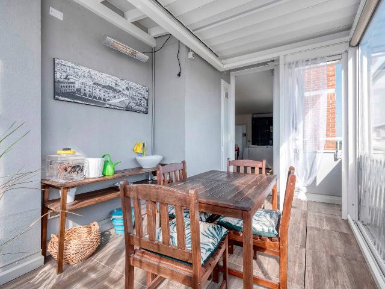

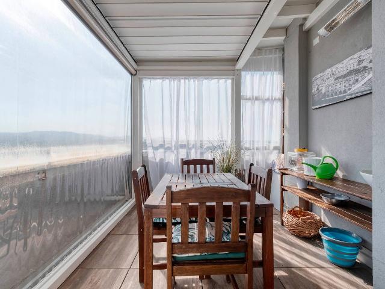
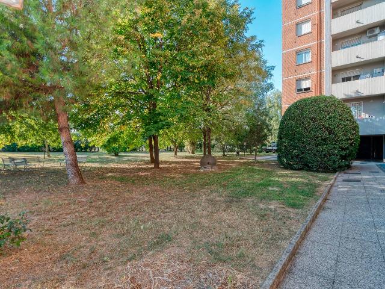



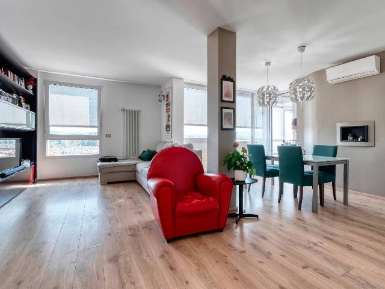
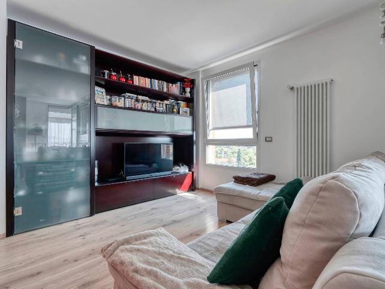

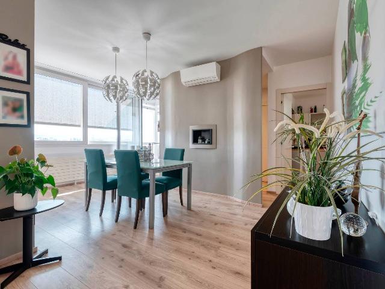


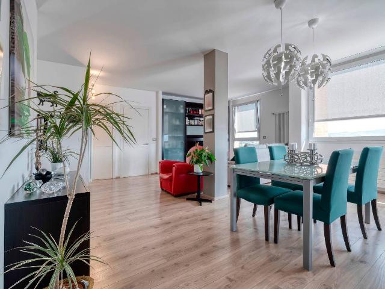
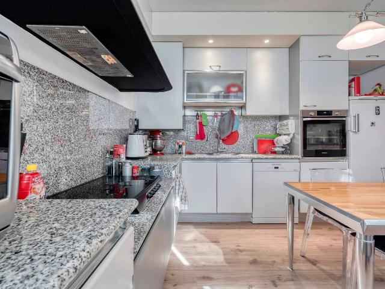





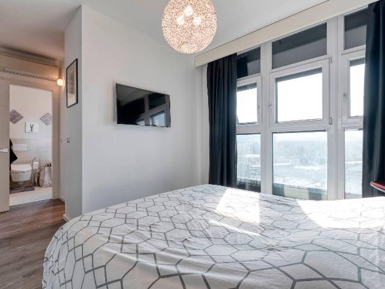
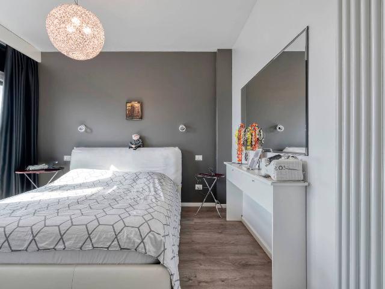

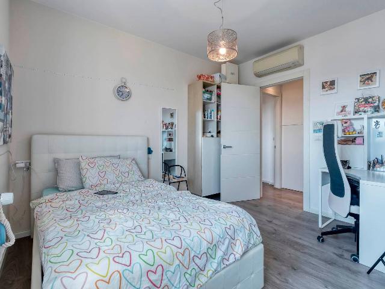
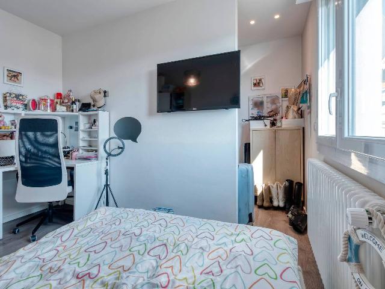






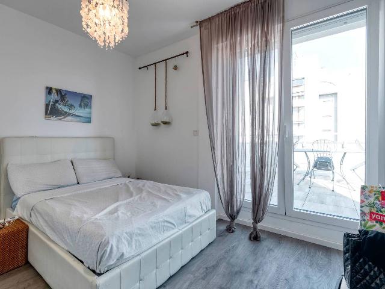
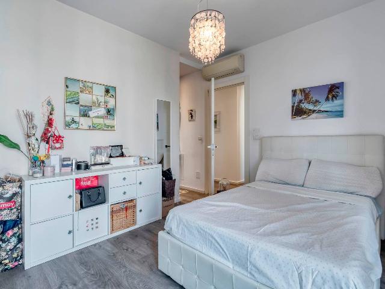



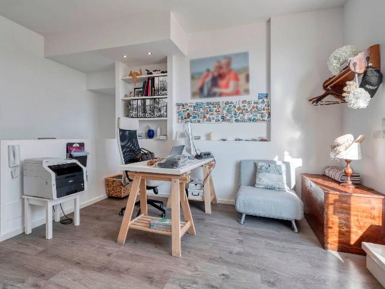

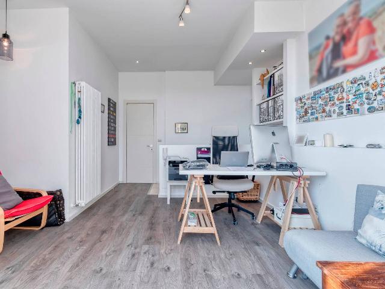
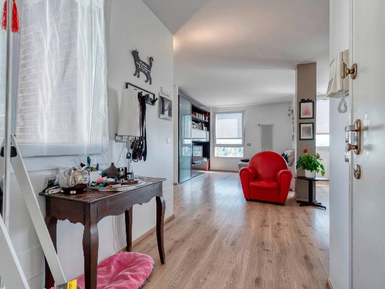



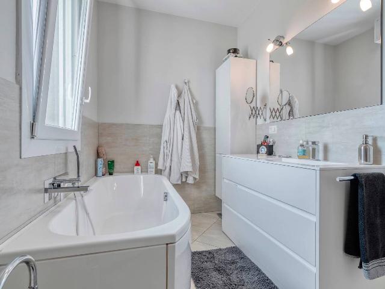


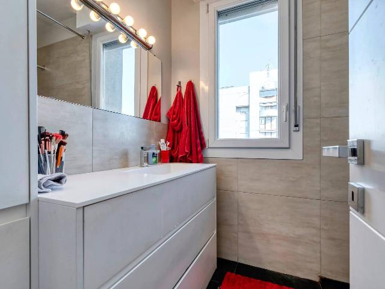
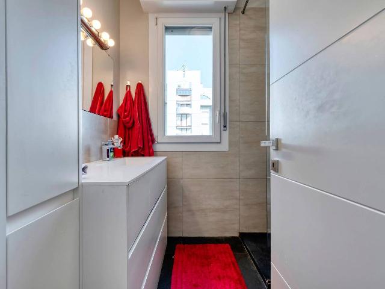

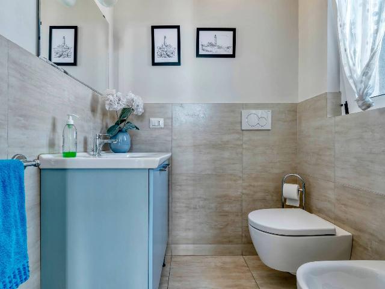


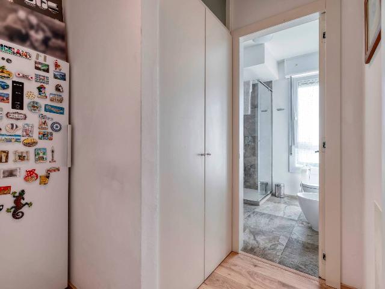
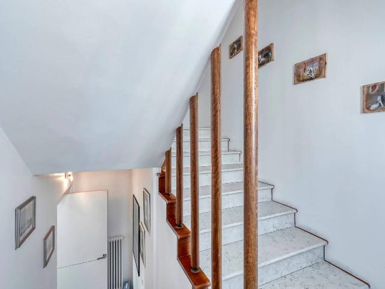
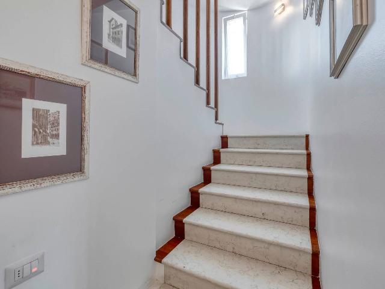

313 m²
7 Rooms
3 Bathrooms
Penthouse
870,000 €
Description
Mazzini/Fossolo - in zona comoda a tutti i servizi, PANORAMICO ATTICO E SUPERATTICO al 9 piano su 3 livelli servito da ascensore, RISTRUTTURATO NEL 2016 composto da: ampio ingresso arredabile, salone/pranzo, cucina, 4 camere (ognuna con cabina armadio), studio, 4 bagni, lavanderia, vano tecnico (con seconda cucina), 4 TERRAZZE (una con pergotenda elettrica) per oltre 130mq di superficie, cantina, 2 posti auto € 10.000 cad. Autorimessa di 50 mq (con doppia basculante) ad € 50.000. Cappotto termico, Infissi in alluminio doppio vetro anta ribalta, tapparelle elettriche, pompe di calore in ogni ambiente, termoarredi, rivestimenti con materiali di pregio - OTTIMO STATO. Classe energetica E - € 870.000- Rif. SM 001 - Agenzia Sherlock Home - Tel: *** - PERIZIE E CONSULENZE GRATUITE.
Mazzini/Fossolo - in zona comoda a tutti i servizi, PANORAMICO ATTICO E SUPERATTICO al 9 piano su 3 livelli servito da ascensore, RISTRUTTURATO NEL 2016 composto da: ampio ingresso arredabile, salone/pranzo, cucina, 4 camere (ognuna con cabina armadio), studio, 4 bagni, lavanderia, vano tecnico (con seconda cucina), 4 TERRAZZE (una con pergotenda elettrica) per oltre 130mq di superficie, cantina, 2 posti auto € 10.000 cad. Autorimessa di 50 mq (con doppia basculante) ad € 50.000. Cappotto termico, Infissi in alluminio doppio vetro anta ribalta, tapparelle elettriche, pompe di calore in ogni ambiente, termoarredi, rivestimenti con materiali di pregio - OTTIMO STATO. Classe energetica E - € 870.000- Rif. SM 001 - Agenzia Sherlock Home - Tel: *** - PERIZIE E CONSULENZE GRATUITE.
Mazzini/Fossolo - in zona comoda a tutti i servizi, PANORAMICO ATTICO E SUPERATTICO al 9 piano su 3 livelli servito da ascensore, RISTRUTTURATO NEL 2016 composto da: ampio ingresso arredabile, salone/pranzo, cucina, 4 camere (ognuna con cabina armadio), studio, 4 bagni, lavanderia, vano tecnico (con seconda cucina), 4 TERRAZZE (una con pergotenda elettrica) per oltre 130mq di superficie, cantina, 2 posti auto € 10.000 cad. Autorimessa di 50 mq (con doppia basculante) ad € 50.000. Cappotto termico, Infissi in alluminio doppio vetro anta ribalta, tapparelle elettriche, pompe di calore in ogni ambiente, termoarredi, rivestimenti con materiali di pregio - OTTIMO STATO. Classe energetica E - € 870.000- Rif. SM 001 - Agenzia Sherlock Home - Tel: *** - PERIZIE E CONSULENZE GRATUITE.
Main information
Typology
PenthouseSurface
Rooms
7Bathrooms
3Terrace
Floor
Several floorsCondition
RefurbishedLift
YesExpenses and land registry
Contract
Sale
Price
870,000 €
Price for sqm
2,780 €/m2
Energy and heating
Power
3.51 KWH/MQ2
Heating
Centralized
Service
Other characteristics
Building
Year of construction
1993
Building floors
11
Property location
Near
Zones data
Bologna (BO) - San Vitale, Massarenti
Average price of residential properties in Zone
The data shows the positioning of the property compared to the average prices in the area
The data shows the interest of users in the property compared to others in the area
€/m2
Very low Low Medium High Very high
{{ trendPricesByPlace.minPrice }} €/m2
{{ trendPricesByPlace.maxPrice }} €/m2
Insertion reference
Internal ref.
17285874External ref.
Date of advertisement
03/07/2024
Switch to the heat pump with

Contact agency for information
The calculation tool shows, by way of example, the potential total cost of the financing based on the user's needs. For all the information concerning each product, please read the Information of Tranparency made available by the mediator. We remind you to always read the General Information on the Real Estate Credit and the other documents of Transparency offered to the consumers.