IMMOBILIARE MARSON SAN VITTORE OLONA
During these hours, consultants from this agency may not be available. Send a message to be contacted immediately.
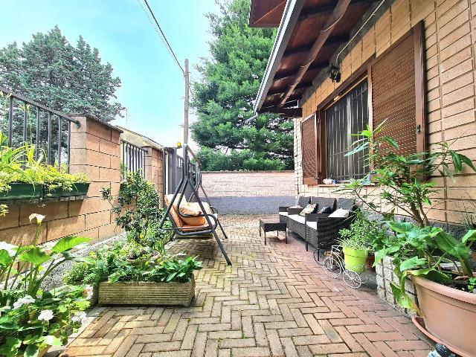



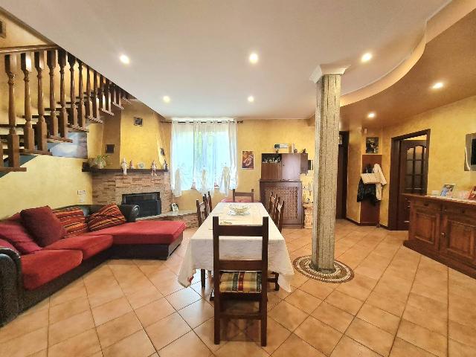
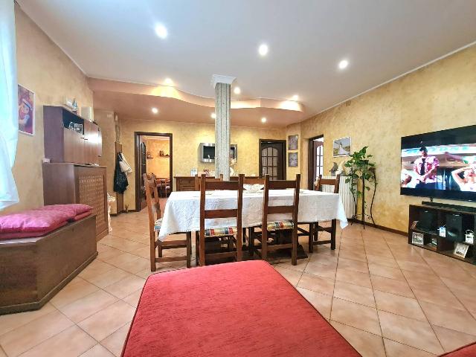
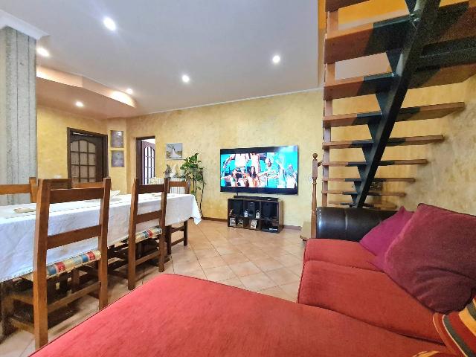


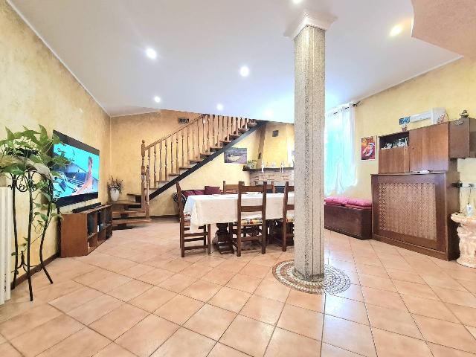
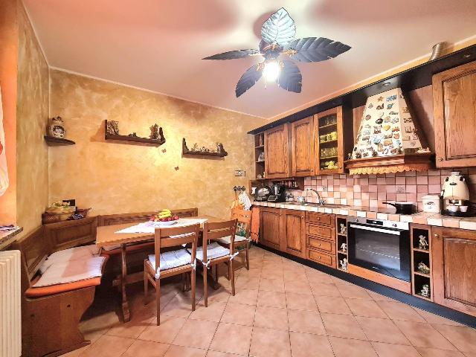


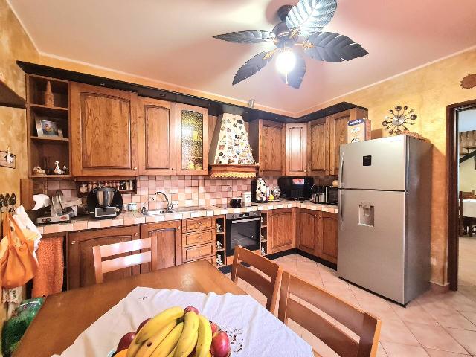




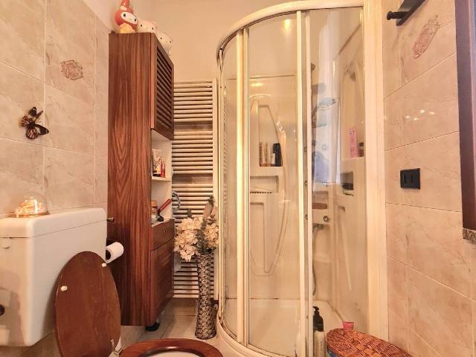


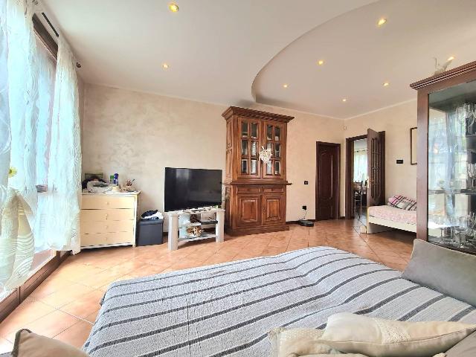



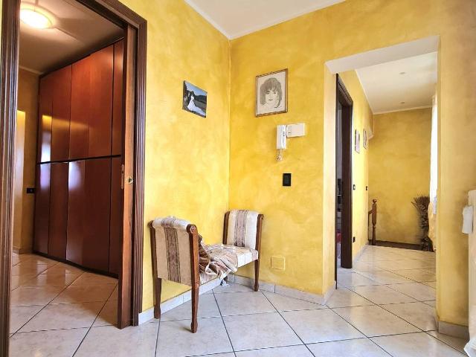






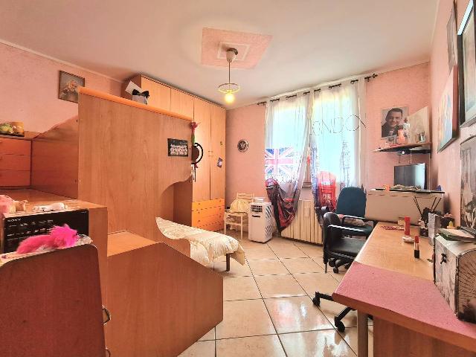

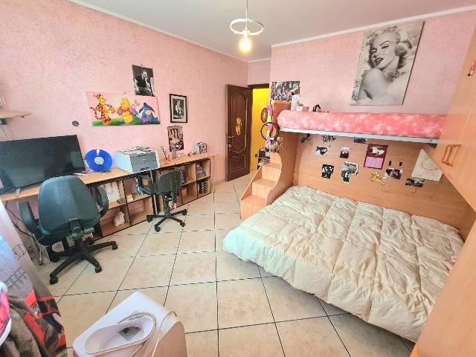
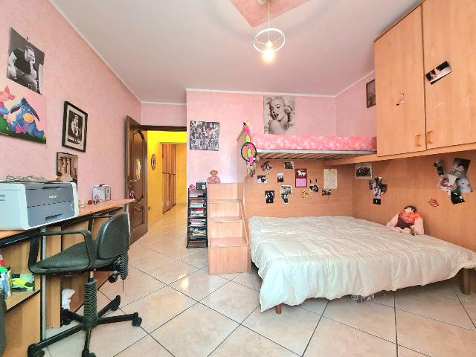

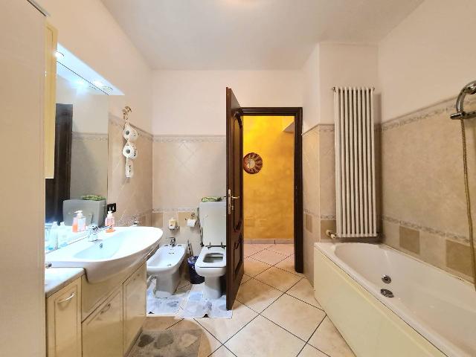
















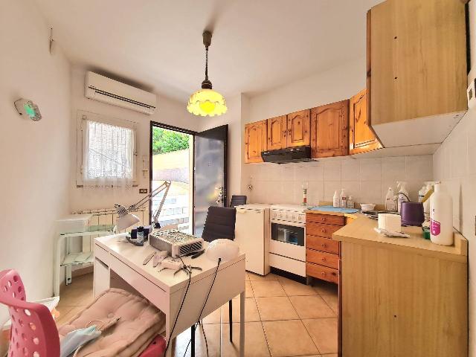

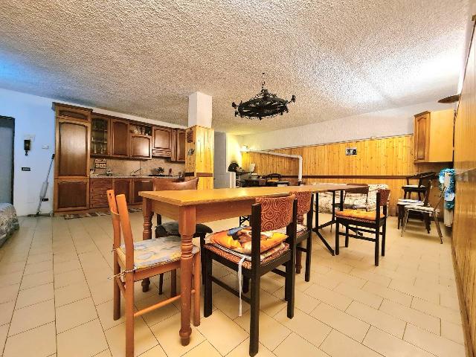








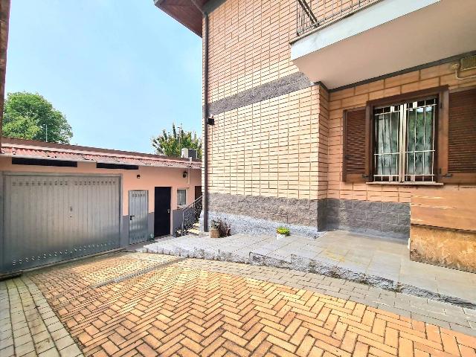


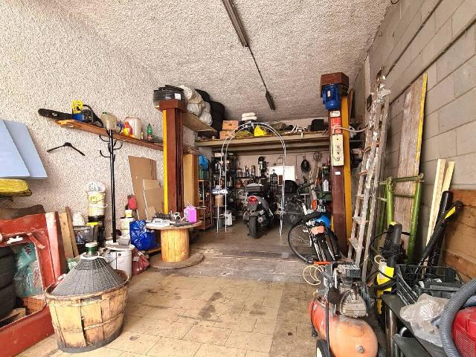



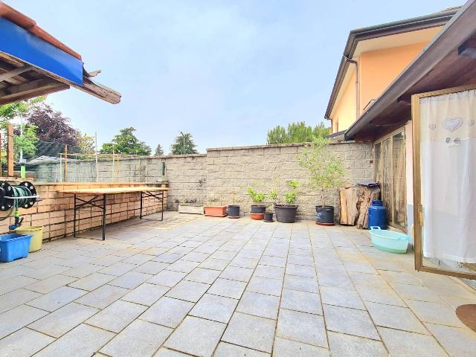





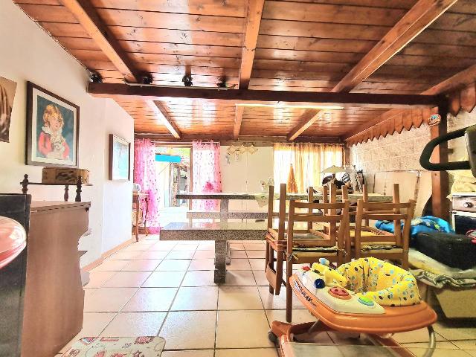
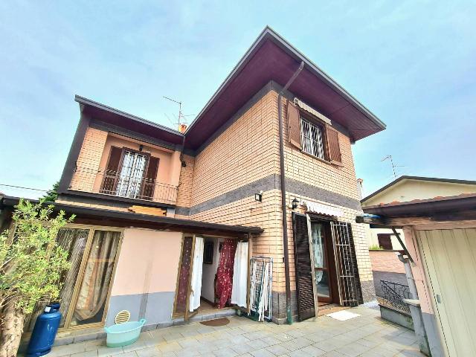
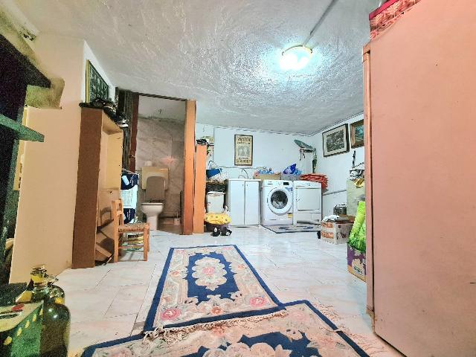
Mansion
439,000 €
Description
ADIACENZA A LEGNANO! Cerro Maggiore (MI), Via Agostino Bertani 29.
IMMOBILIARE MARSON DI SAN VITTORE OLONA, VIA SEMPIONE 186, PROPONE:
LIBERA A BREVE! CLASSE ENERGETICA "C".
In tranquilla zona residenziale principalmente costituita da sole villette, situata sul confine con la città di Legnano da cui tutti i servizi sono raggiungibili strategicamente, comoda anche all’ingresso autostradale.
Ampia Villa singola ristrutturata nel 2003 composta da cinque locali + doppi servizi, oltre ulteriore struttura eventualmente utilizzabile come bilocale o come ufficio/studio privato, spaziosa taverna, box doppio in lunghezza ed area esterna privata di 200 mq!
La villa è disposta su due livelli abitativi, composta da ingresso blindato sull'accogliente soggiorno con camino, cucina abitabile, bagno con doccia, ampia camera da letto/locale studio al piano, il tutto con uscite dirette sull'area esterna; tramite una scala lineare in legno si ha accesso alla zona notte composta da tre ampie camere da letto, bagno finestrati e tre balconi. Al piano seminterrato la cantina è suddivisa in due locali, uso lavanderia ed accessori/caldaia.
La soluzione è perfetta per ospitare un unica famiglia, ma si presta inoltre a soddisfare varie necessità: è presente nella proprietà in corpo staccato una costruzione eventualmente utilizzabile come ulteriore appartamento bilocale o come ufficio/studio di lavoro privato già completo di bagno.
Nell'occasione in cui si necessitasse di due comodi locali per ospitare i propri genitori o di un ambiente indipendente dove svolgere la propria attività nello stesso contesto dove si instaura la propria residenza, questa proprietà potrà soddisfare tali esigenze, e non solo: vi è un'ampia taverna al piano interrato, anch'essa in corpo staccato, perfetta per ricevere ospiti avendo così un bellissimo ambiente di condivisione per tutta la famiglia, già completo di impianti tra cui anche una cucina ed il forno per la pizza.
A completare la soluzione il box doppio in lunghezza, oltre all'area esterna privata scoperta di 200mq, ben rifinita e in parte adibita sul retro ad area verde e completa di una veranda esterna/porticato. La facciata con mattoni a vista garantisce il mantenimento estetico esterno senza necessità di manutenzione.
PER APPUNTAMENTI O MAGGIORI INFORMAZIONI CHIAMARE AL N ***.
SEGUITECI SUI SOCIAL NETWORK!
FACEBOOK: Immobiliare Marson di San Vittore Olona.
Main information
Typology
MansionSurface
Rooms
7Bathrooms
3Balconies
Floor
Several floorsCondition
RefurbishedLift
NoExpenses and land registry
Contract
Sale
Price
439,000 €
Price for sqm
1,695 €/m2
Energy and heating
Power
129.02 KWH/MQ2
Heating
Autonomous
Service
Other characteristics
Building
Building floors
2
Property location
Near
Zones data
Legnano (MI) -
Average price of residential properties in Zone
The data shows the positioning of the property compared to the average prices in the area
The data shows the interest of users in the property compared to others in the area
€/m2
Very low Low Medium High Very high
{{ trendPricesByPlace.minPrice }} €/m2
{{ trendPricesByPlace.maxPrice }} €/m2
Insertion reference
Internal ref.
17300822External ref.
Date of advertisement
03/07/2024
Switch to the heat pump with

Contact agency for information
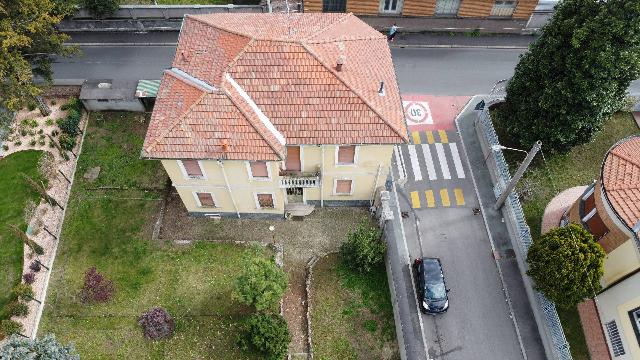




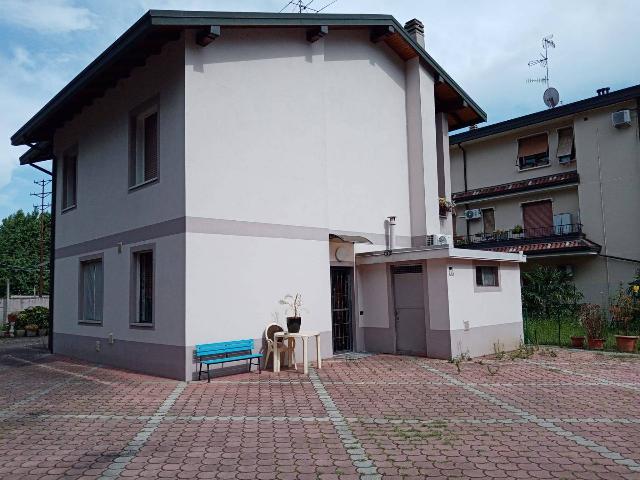
The calculation tool shows, by way of example, the potential total cost of the financing based on the user's needs. For all the information concerning each product, please read the Information of Tranparency made available by the mediator. We remind you to always read the General Information on the Real Estate Credit and the other documents of Transparency offered to the consumers.