Immobiliare Boiago
During these hours, consultants from this agency may not be available. Send a message to be contacted immediately.
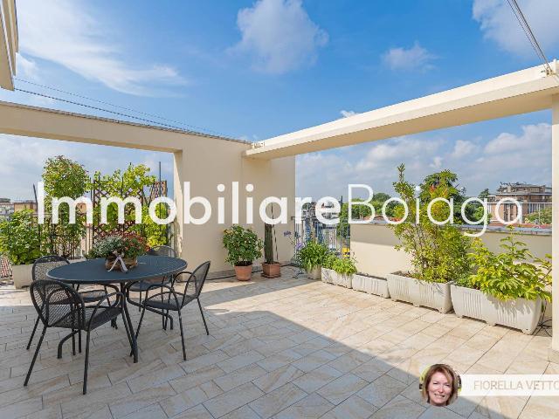
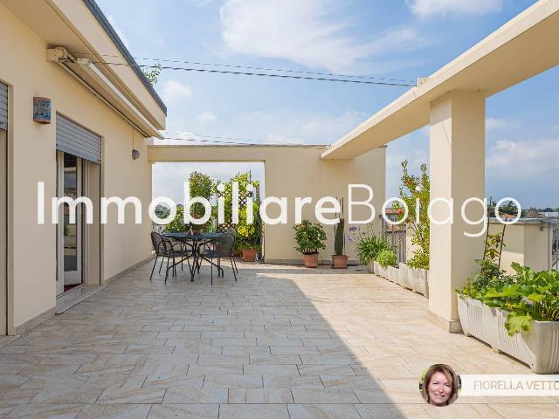

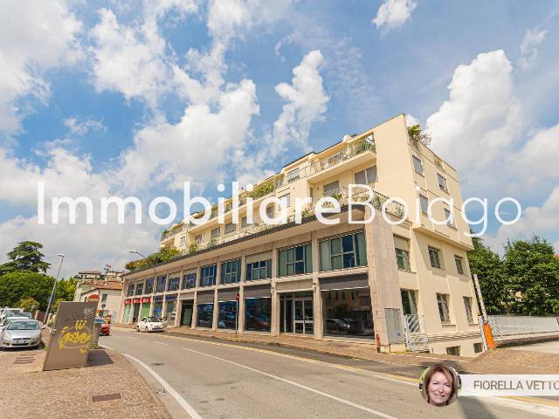

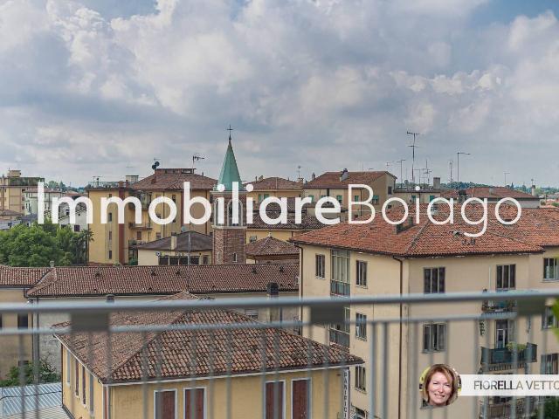




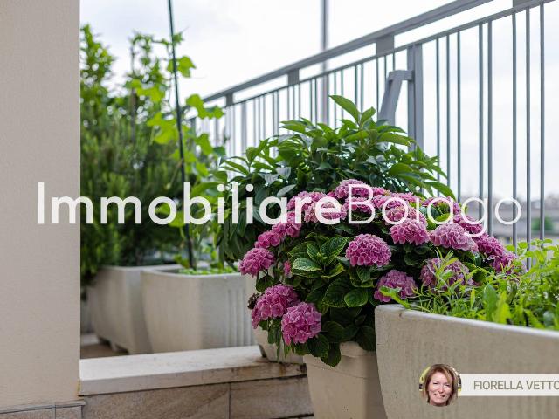



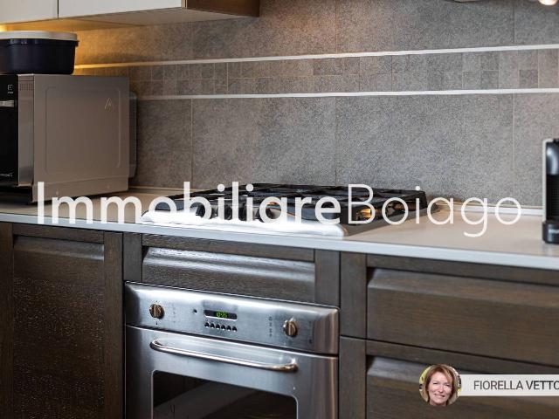


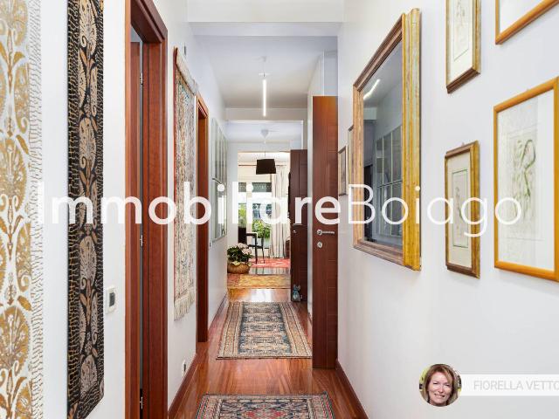
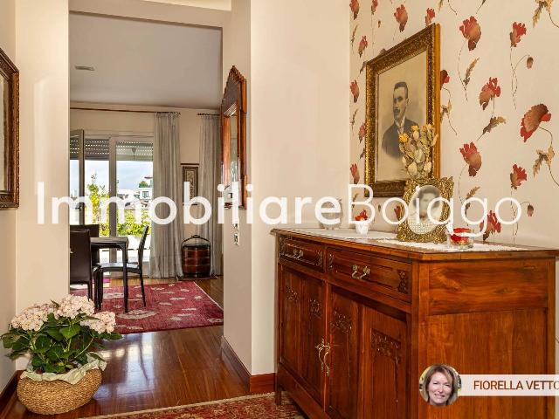
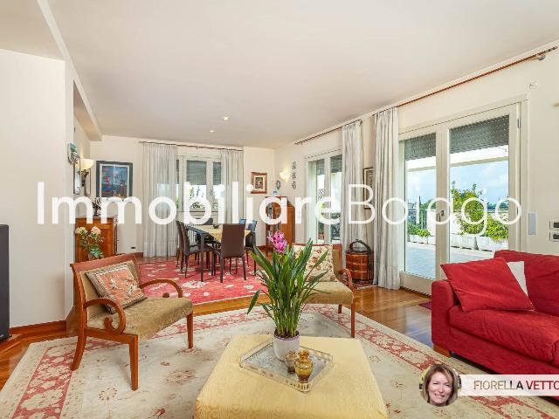


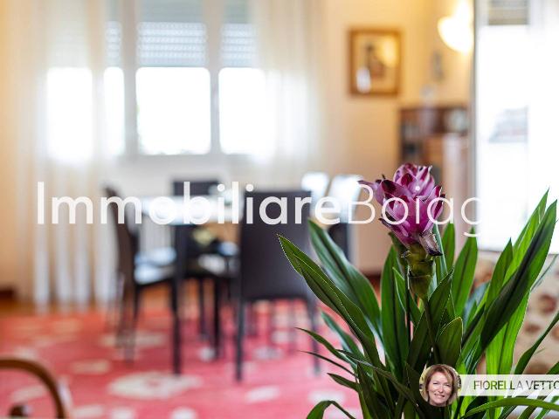


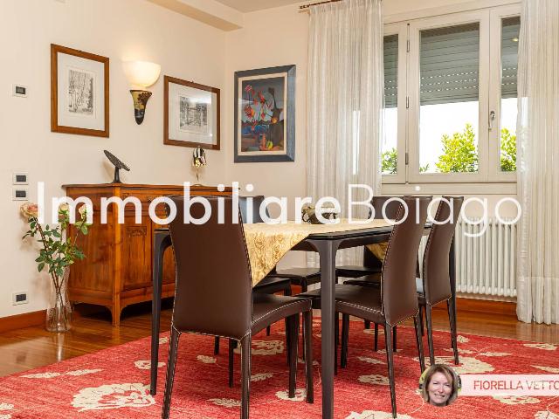
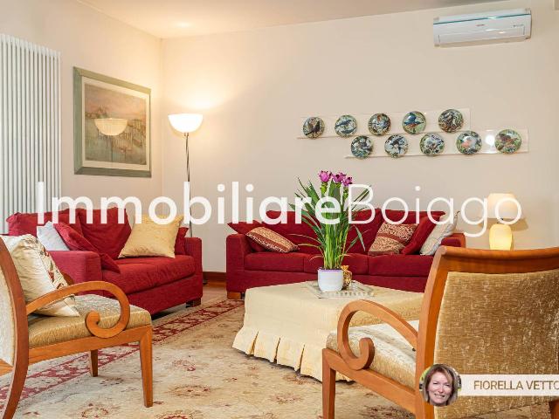

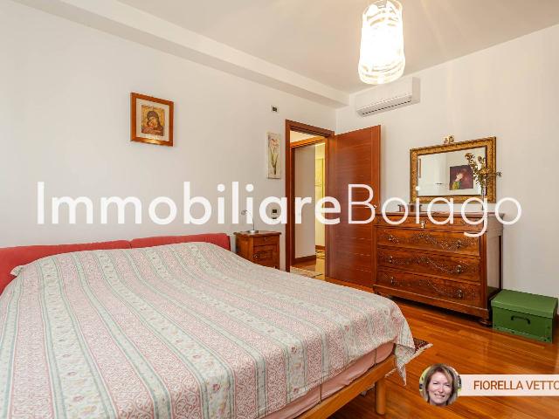

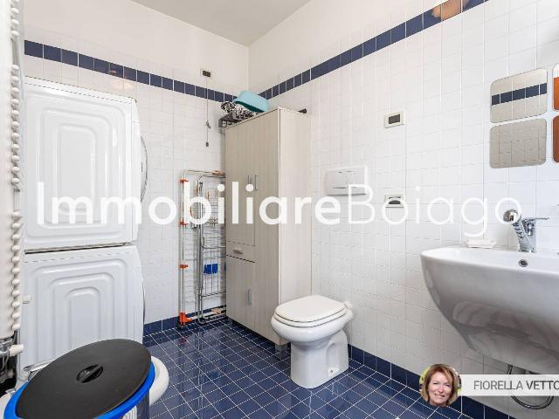

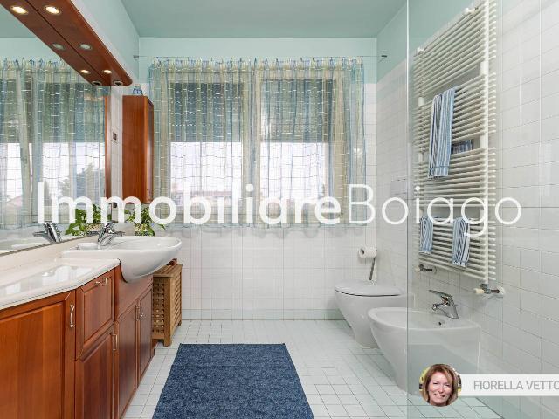



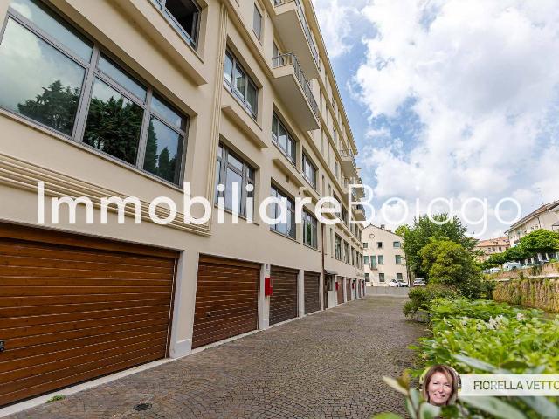
Penthouse
820,000 €
Description
L’Agenzia Immobiliare Boiago ha il piacere di proporvi in ESCLUSIVA per VOI, questo attico dalle generose dimensioni.
Ubicato nel centro di Treviso, in palazzo dallo stile moderno, allo stesso tempo storico per la città, in posizione strategica a tutte vie di comunicazione, posto all'ultimo piano con bellissima e ricercatissima terrazza abitabile, la luminosità è una garanzia, servito da ascensore e senza barriere architettoniche con comodissimo garage all'interno dell'area condominiale lo rendono unico garantendo di fatto una straordinaria sicurezza.
L’Attico tutto al piano è per chi è alla ricerca di spazi, confortevoli e riservatezza; è sicuramente la casa dei vostri sogni, l'immobile si compone da ingresso, che ci conduce tramite un corridoio alla cucina separata e abitabile, due camere matrimoniali con rispettivi bagni, non poteva mancare una terza camera che può avere anche la funzione di studio; ed il terzo bagno dedicato agli ospiti. Completa l’ottimale vivibilità di questo attico un ampio soggiorno che affaccia su stupenda terrazza attrezzata ottima per serate con amici o famiglia.
L’abitazione è dotata di un garage con basculante motorizzato, al piano terra per non privarsi delle comodità, l’ascensore vi condurrà al piano garantendovi l'assenza di barriere architettoniche.
Perché scegliere di vivere in questo esclusivo contesto: siamo in una delle zone più comode ai servizi della città, immaginate di scendere e poter vivere a pieno il centro cittadino.
Riferimento immobile FV 077
IMMOBILIARE BOIAGO
– DOVE la casa DIVENTA emozione –
Incaricato alla vendita : FIORELLA VETTORI
Cell. ***
Iscrizione ruolo mediatori CCIAA di TV n°364002
Main information
Typology
PenthouseSurface
Rooms
9Bathrooms
3Balconies
Terrace
Floor
4° floorCondition
RefurbishedLift
YesExpenses and land registry
Contract
Sale
Price
820,000 €
Price for sqm
5,290 €/m2
Energy and heating
Power
175 KWH/MQ2
Heating
Autonomous
Service
Other characteristics
Building
Year of construction
1950
Building floors
4
Property location
Near
Zones data
Treviso (TV) - Intorno Mura
Average price of residential properties in Zone
The data shows the positioning of the property compared to the average prices in the area
The data shows the interest of users in the property compared to others in the area
€/m2
Very low Low Medium High Very high
{{ trendPricesByPlace.minPrice }} €/m2
{{ trendPricesByPlace.maxPrice }} €/m2
Insertion reference
Internal ref.
17409461External ref.
Date of advertisement
08/07/2024
Switch to the heat pump with

Contact agency for information
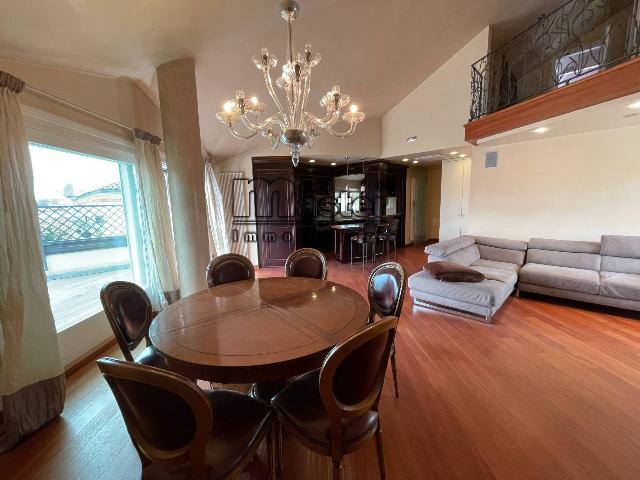
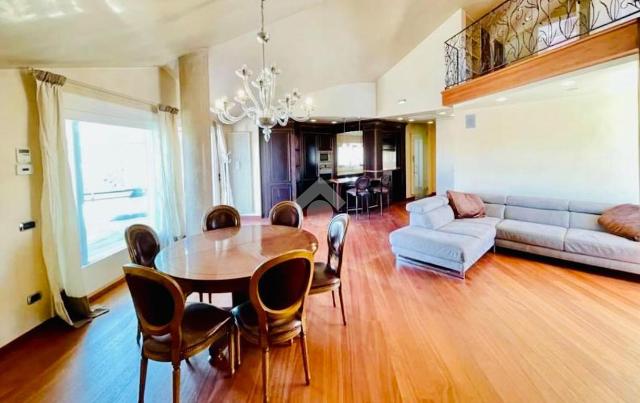
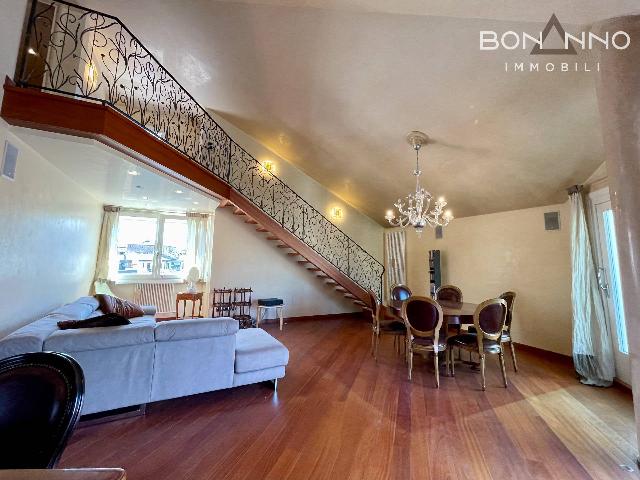
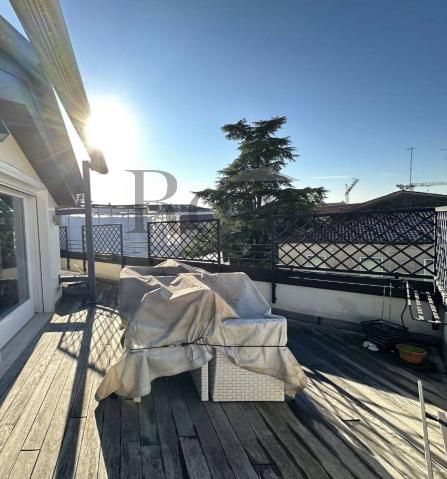
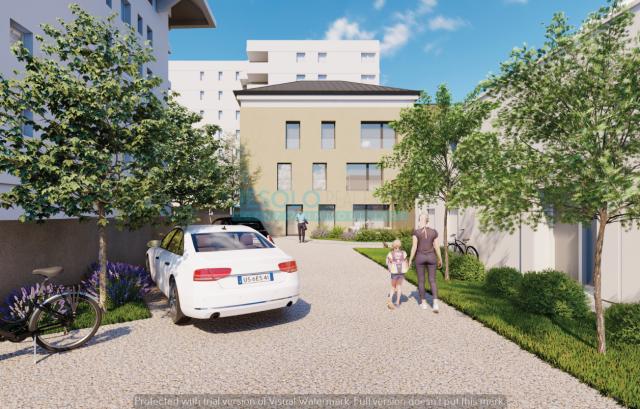
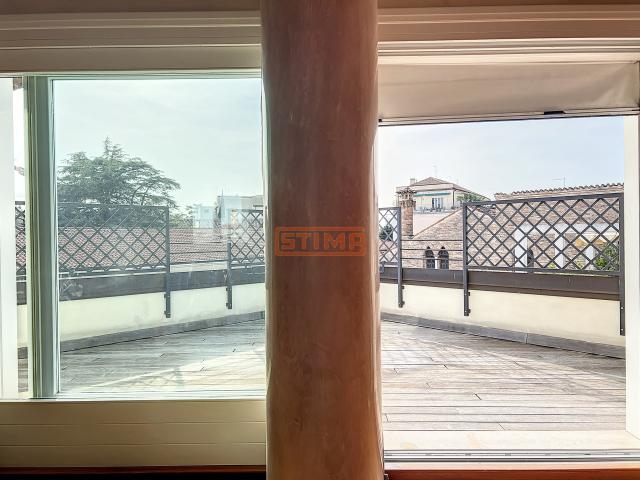
The calculation tool shows, by way of example, the potential total cost of the financing based on the user's needs. For all the information concerning each product, please read the Information of Tranparency made available by the mediator. We remind you to always read the General Information on the Real Estate Credit and the other documents of Transparency offered to the consumers.