IMMOBILIARE AMERINA DI SBARAGLIA FEDERICA
During these hours, consultants from this agency may not be available. Send a message to be contacted immediately.
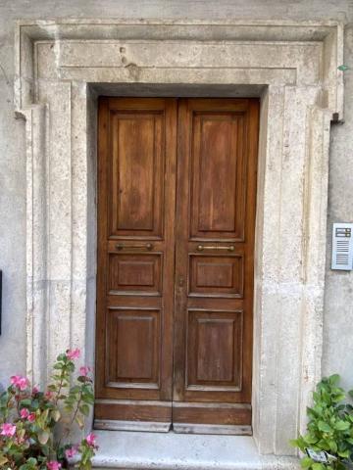
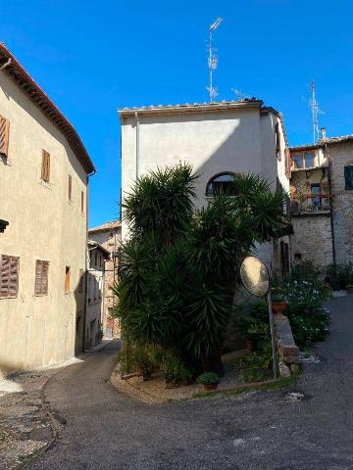
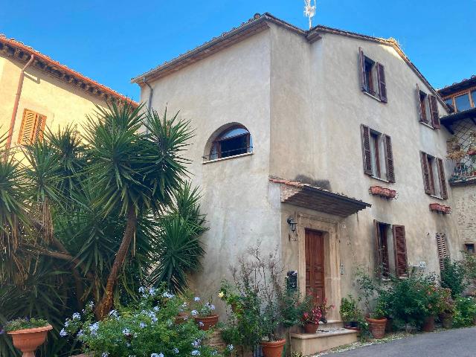
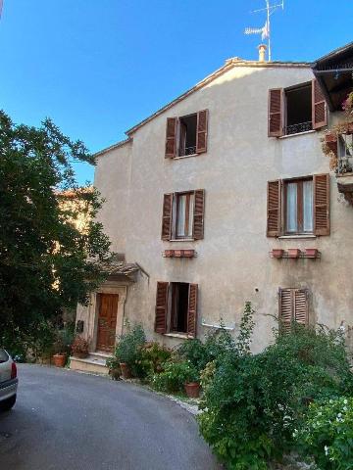
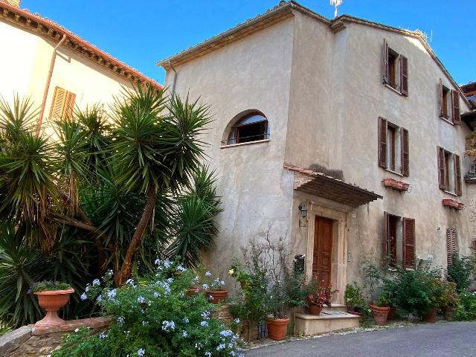
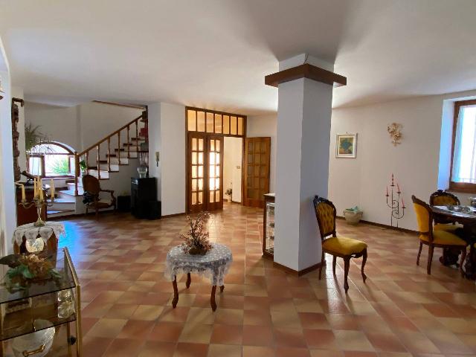

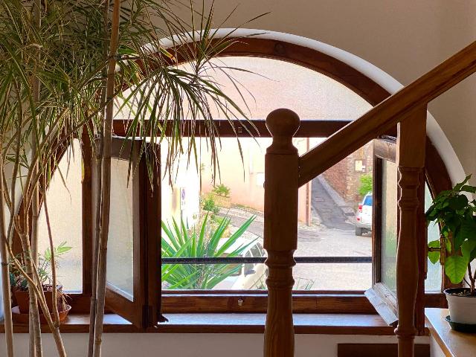
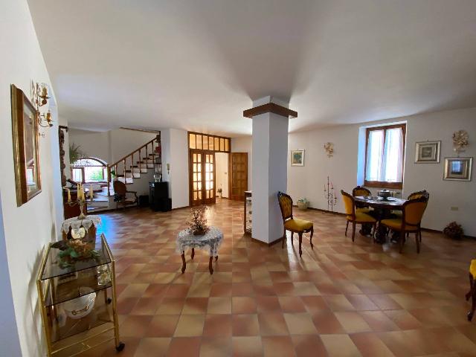
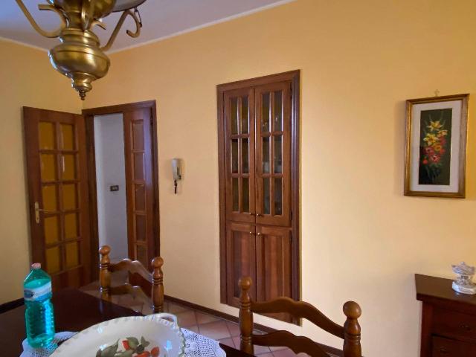
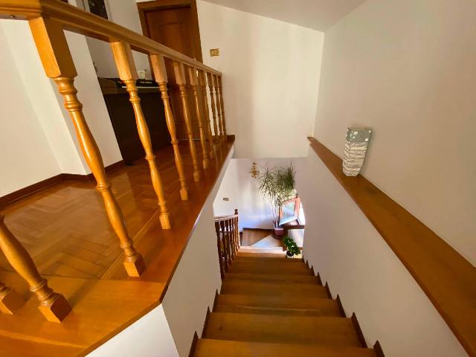
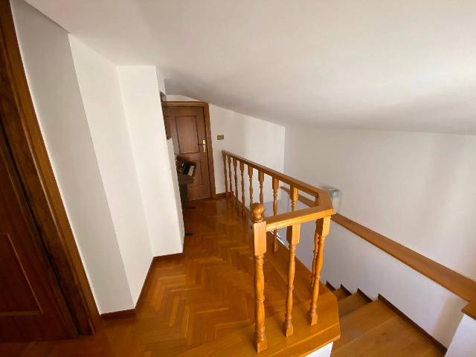
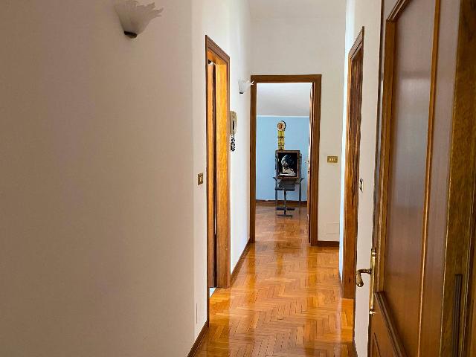
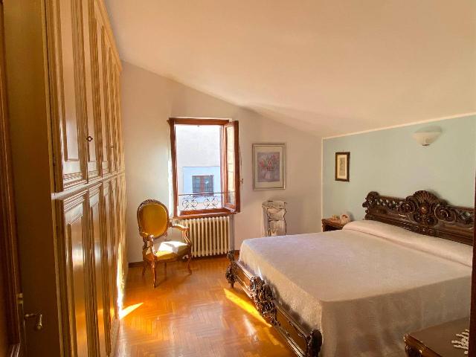
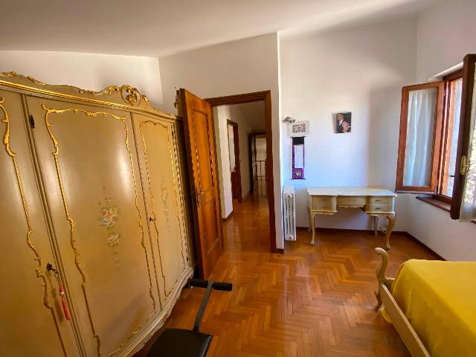
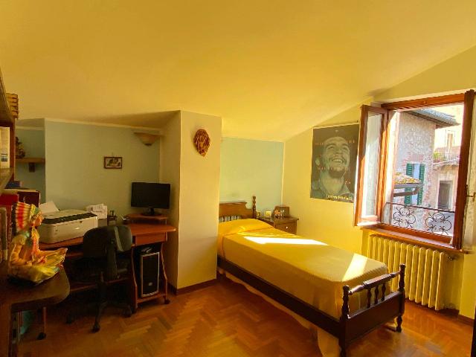
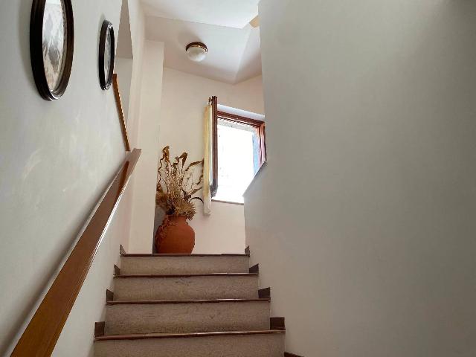
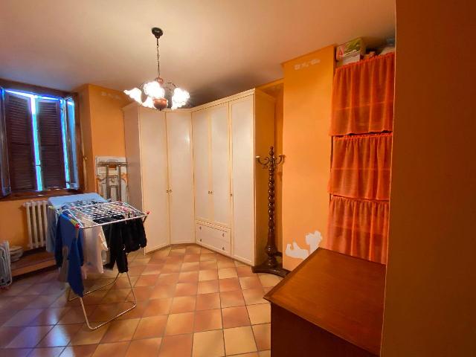
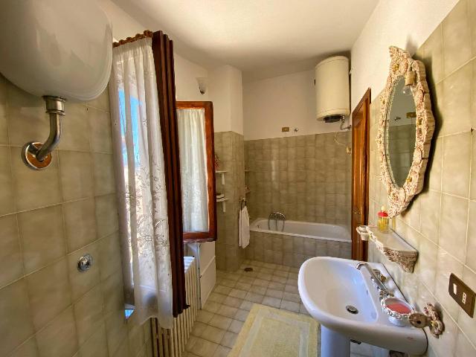
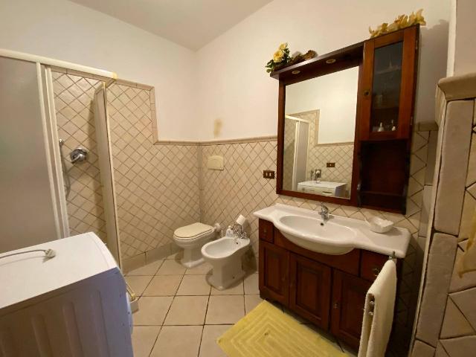
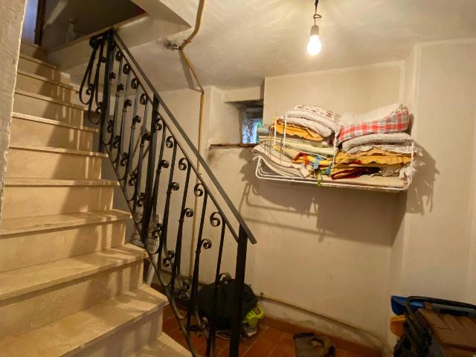
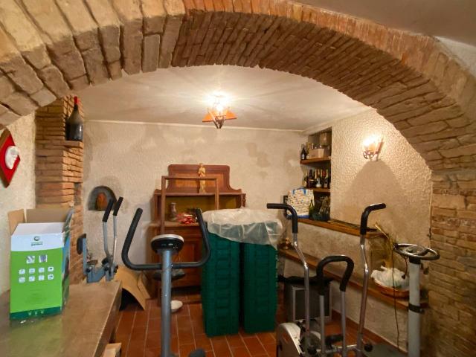
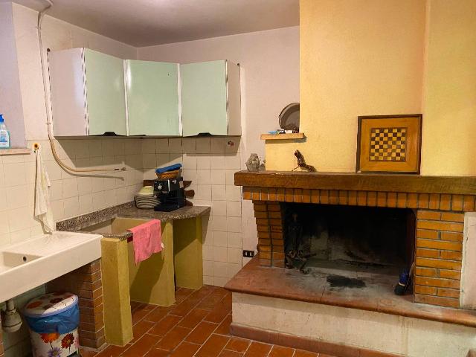

Detached house
290,000 €
Description
224
RIF. 1009 PALAZZETTO CIELO TERRA NEL CUORE DELL’ANTICHISSIMA CITTA’ DI AMELIA. Palazzetto di ampia metratura in ottime condizioni, si vende nella parte alta della città antica.Caratterizzato da ampia metratura e da ambienti spaziosi, accoglienti e luminosi. Dotato di doppio ingresso su due vie, il palazzetto corre per quattro piani complessivi, a formare una residenza comoda, confortevole ed importante. C’è la possibilità di dividere l’attuale grande abitazione in due appartamenti completamente autonomi.
Al piano terra troviamo, un ingresso che introduce alla comoda e bella scala che ci conduce ai piani primo e secondo. Su un lato si apre la zona giorno costituita da soggiorno con cucina separata. Completano questo piano una camera ed un bagno. Questo primo livello potrebbe, costituire un appartamento completamente autonomo.
Al piano primo troviamo un grandissimo soggiorno illuminato da 5 finestre, con il camino.
Al piano secondo la zona notte, con tre comode camere, un bagno ed un ripostiglio.
Al piano seminterrato, collegato interamente con l’ingresso al piano terra, ma dotato altresì di accesso indipendente dalla via pubblica, si trova una grande cantina, articolata in tre/quattro locali contigui, dove è stato realizzato un camino ed un angolo cottura.
Il palazzetto è in ottime condizioni, immediatamente abitabile, sviluppa una superficie complessiva di mq. 250 ca. Classe G
Per qualsiasi ulteriore informazione contattare l’agenzia
Main information
Typology
Detached houseSurface
Rooms
7Bathrooms
2Floor
Ground floorCondition
HabitableExpenses and land registry
Contract
Sale
Price
290,000 €
Price for sqm
1,160 €/m2
Energy and heating
Power
175 KWH/MQ2
Heating
Autonomous
Other characteristics
Building
Year of construction
2000
Building floors
4
Property location
Near
Zones data
Amelia (TR) -
Average price of residential properties in Zone
The data shows the positioning of the property compared to the average prices in the area
The data shows the interest of users in the property compared to others in the area
€/m2
Very low Low Medium High Very high
{{ trendPricesByPlace.minPrice }} €/m2
{{ trendPricesByPlace.maxPrice }} €/m2
Insertion reference
Internal ref.
17423302External ref.
Date of advertisement
08/07/2024
Switch to the heat pump with

Contact agency for information
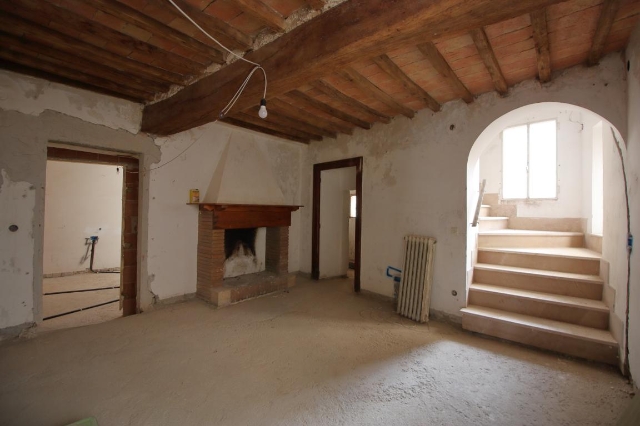
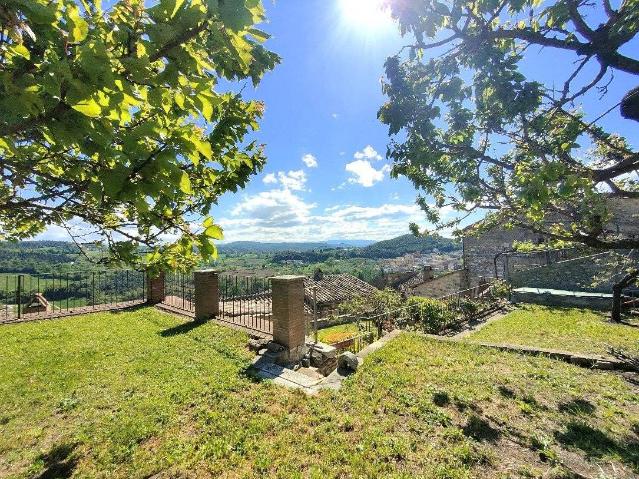
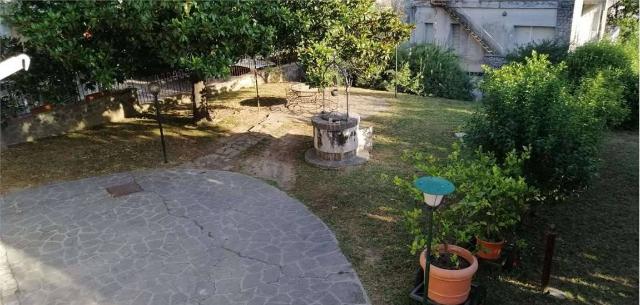
The calculation tool shows, by way of example, the potential total cost of the financing based on the user's needs. For all the information concerning each product, please read the Information of Tranparency made available by the mediator. We remind you to always read the General Information on the Real Estate Credit and the other documents of Transparency offered to the consumers.