m/Co. Advisory
During these hours, consultants from this agency may not be available. Send a message to be contacted immediately.

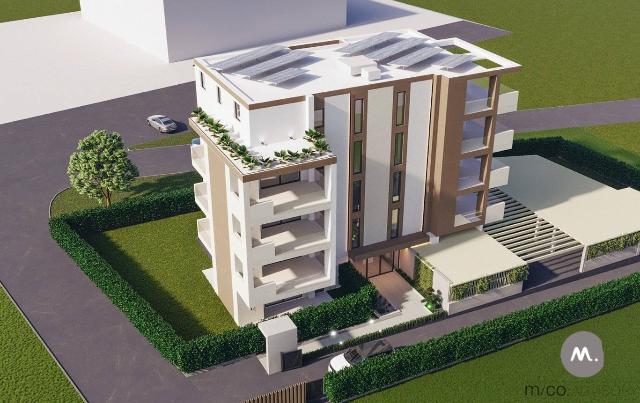
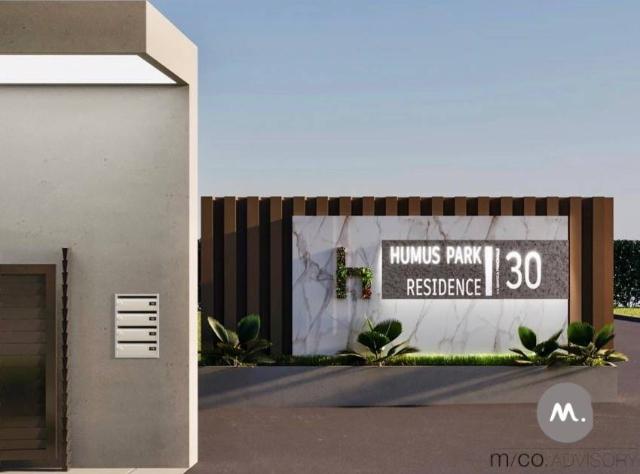
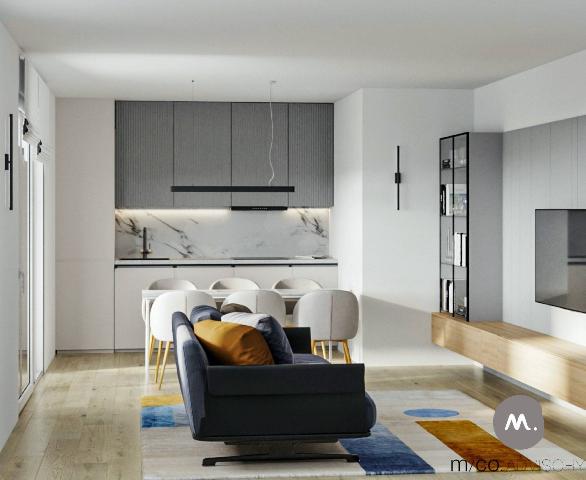

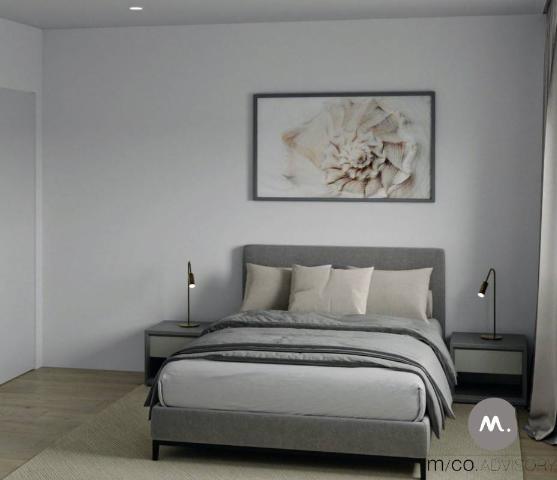
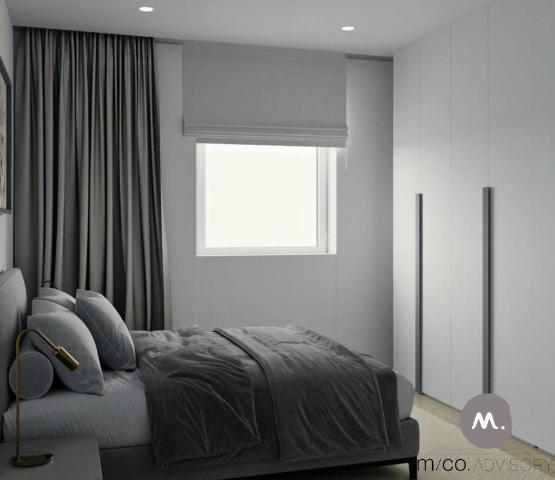

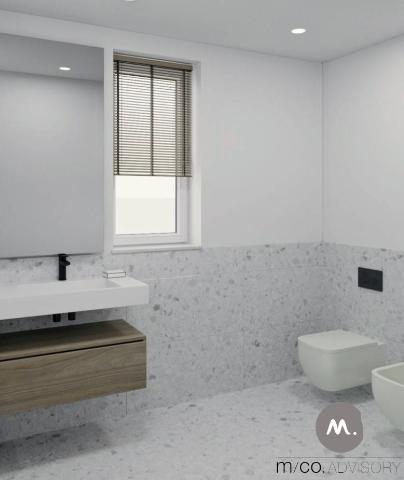
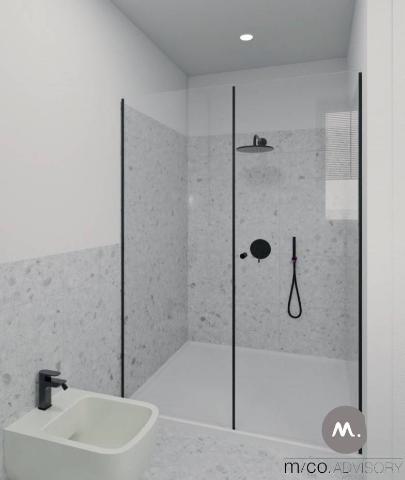

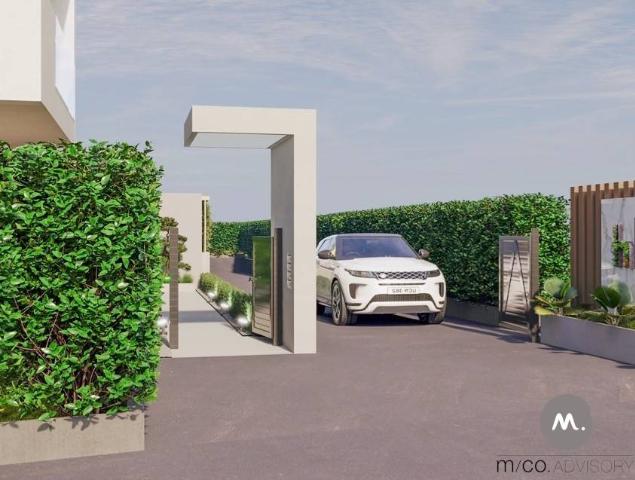
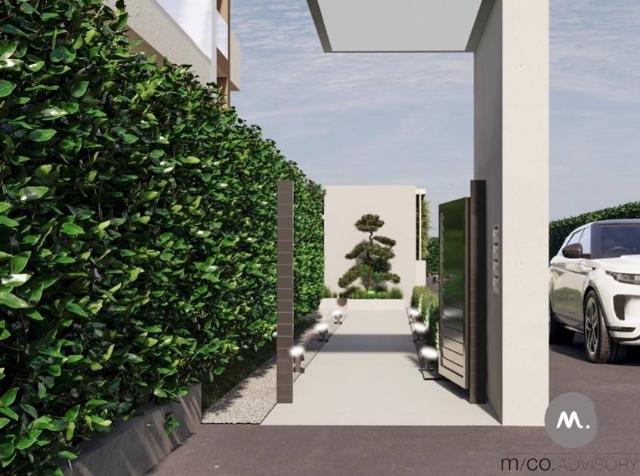
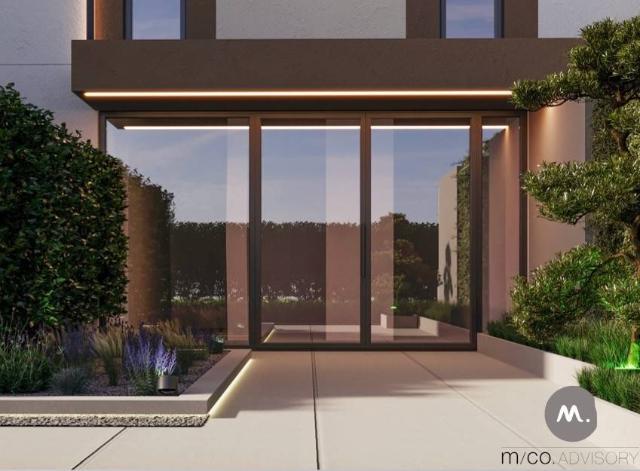



3-room flat
355,000 €
Description
A Pordenone in via Mantica Princivalle, nella strategica zona collegata a tutti i principali servizi a due passi dal centro città con meraviglioso affaccio sul Parco del Seminario, nasce la nuova residenza ‘Humus Park’.
Proponiamo in vendita appartamento di nuova realizzazione al secondo piano in condominio in fase di costruzione edificato su 5 piani fuori terra, in classe energetica A4 e caratterizzato da finiture di pregio con soluzioni tecnologiche all’avanguardia.
L’unità immobiliare è così composta: ingresso, soggiorno e cucina in open space con accesso a comodo terrazzo di circa 25mq con vano tecnico, corridoio zona notte, camera da letto matrimoniale, camera da letto singola e due comodi bagni finestrati con box doccia.
Completa la proposta incluso nel prezzo di vendita il garage di 27mq al piano terra.
Nel fabbricato sono disponibili 8 unità abitative con superfici variabili, contattaci per trovare la soluzione più adatta alla Tue esigenze. Ottima opportunità di sicuro interesse grazie alla posizione strategica ed alla finiture di alto livello.
POSSIBILITA' DI USUFRUIRE ALL'ATTO DI ACQUISTO DELL'AGEVOLAZIONE FISCALE ''SISMA BONUS ACQUISTO'' PARI AD EURO 81.600, 00 PER OGNI UNITA' ABITATIVA DEL FABBRICATO.
Di seguito alcune caratteristiche del fabbricato:
- Impianto fotovoltaico per le parti comuni
- Serramenti in legno con avvolgibili e zanzariere su tutti i fori
- Materiale ad alto potere fonoisolante con verifica acustica in opera
- Impianto di riscaldamento a pavimento con pompa di calore e climatizzazione con funzionamento ad Inverter e split a pompa di calore. Consegna prevista per fine 2024.
CLASSE ENERGETICA A4.
Per ogni ulteriore informazione o per fissare un sopralluogo valutativo contattare lo ***.
m/Co. Advisory Studio di consulenza immobiliare.
Main information
Expenses and land registry
Contract
Sale
Price
355,000 €
Price for sqm
2,863 €/m2
Energy and heating
Power
3.51 KWH/MQ2
Heating
Centralized
Service
Other characteristics
Building
Year of construction
2024
Building floors
5
Property location
Near
Zones data
Pordenone (PN) -
Average price of residential properties in Zone
The data shows the positioning of the property compared to the average prices in the area
The data shows the interest of users in the property compared to others in the area
€/m2
Very low Low Medium High Very high
{{ trendPricesByPlace.minPrice }} €/m2
{{ trendPricesByPlace.maxPrice }} €/m2
Insertion reference
Internal ref.
17435775External ref.
Date of advertisement
09/07/2024
Switch to the heat pump with

Contact agency for information
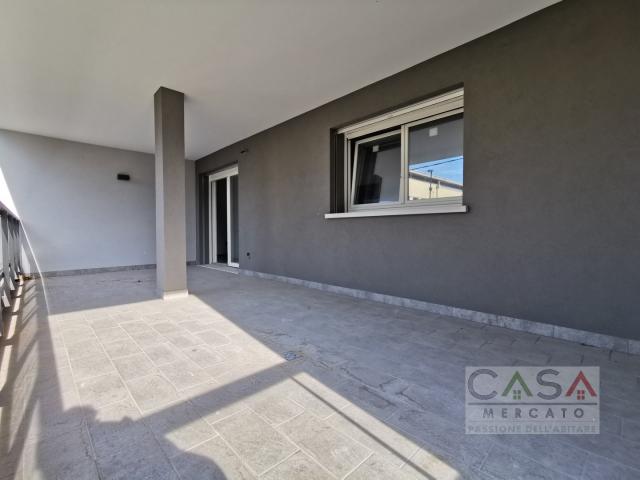
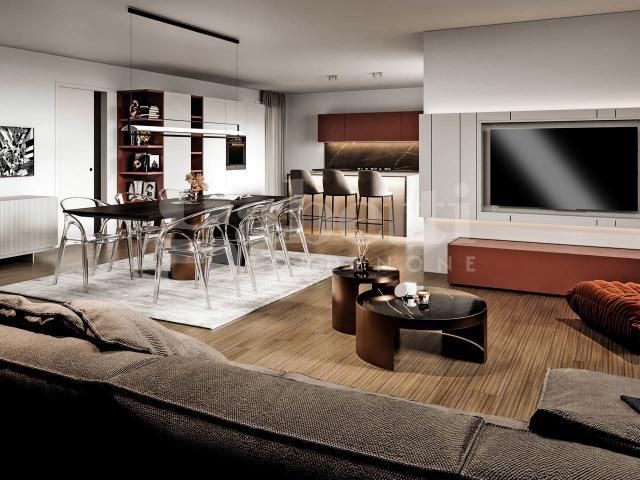
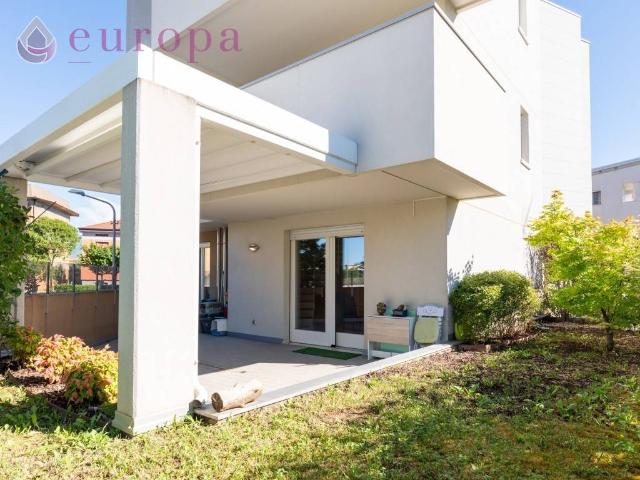
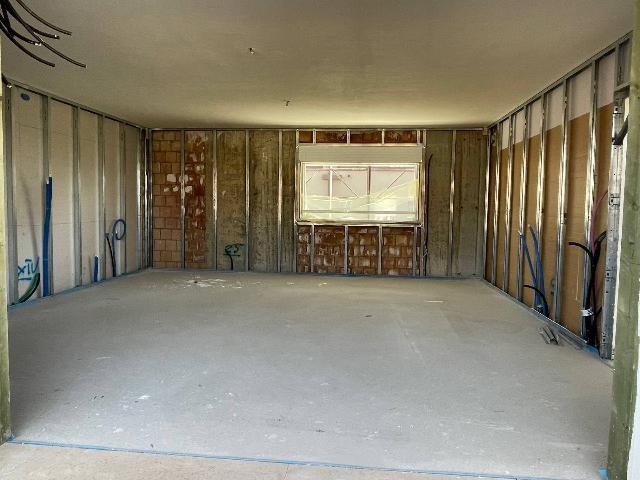
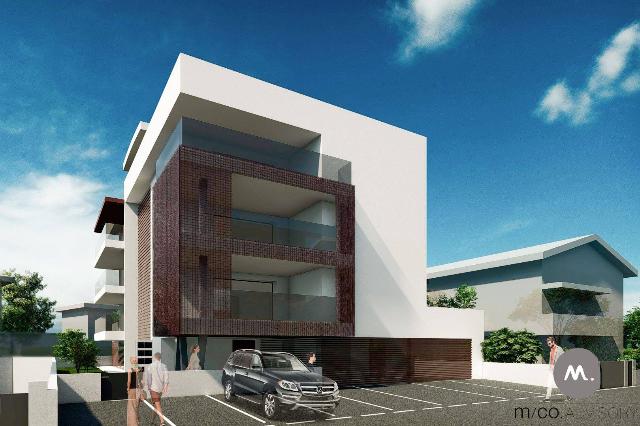
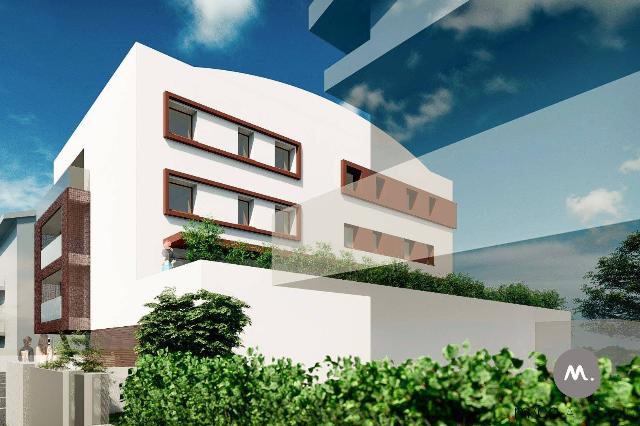
The calculation tool shows, by way of example, the potential total cost of the financing based on the user's needs. For all the information concerning each product, please read the Information of Tranparency made available by the mediator. We remind you to always read the General Information on the Real Estate Credit and the other documents of Transparency offered to the consumers.