Agenzia Ring S.R.L.
During these hours, consultants from this agency may not be available. Send a message to be contacted immediately.
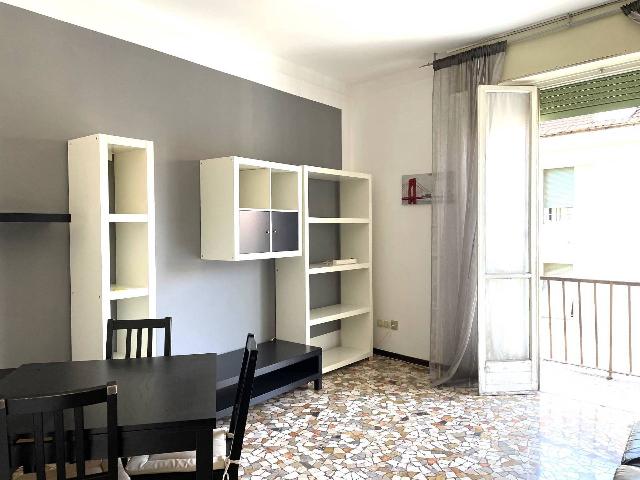






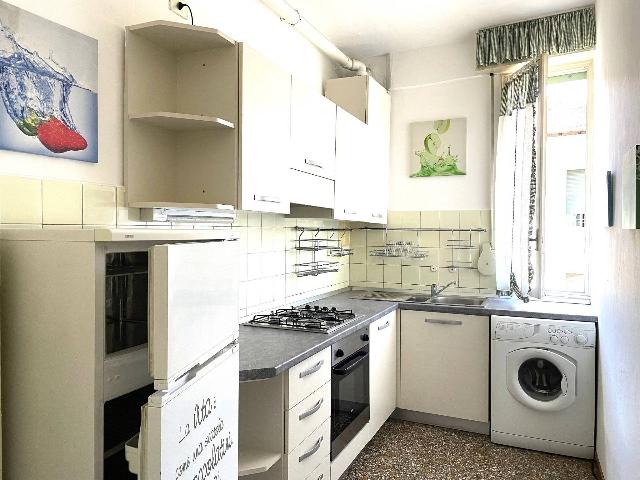
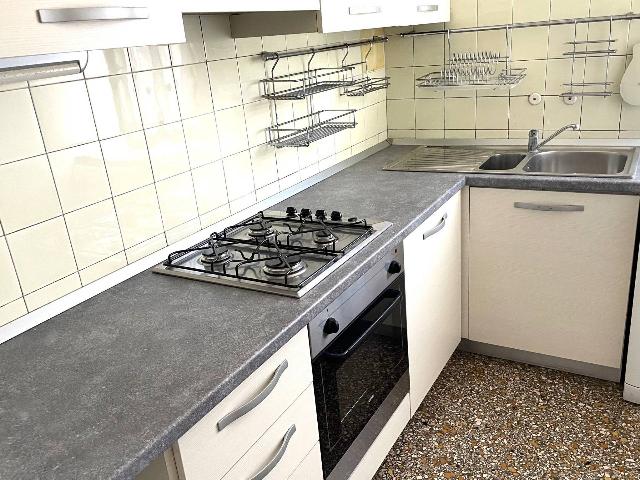




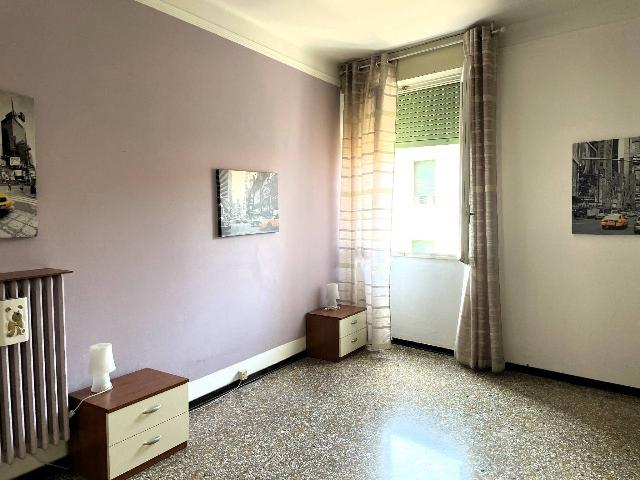


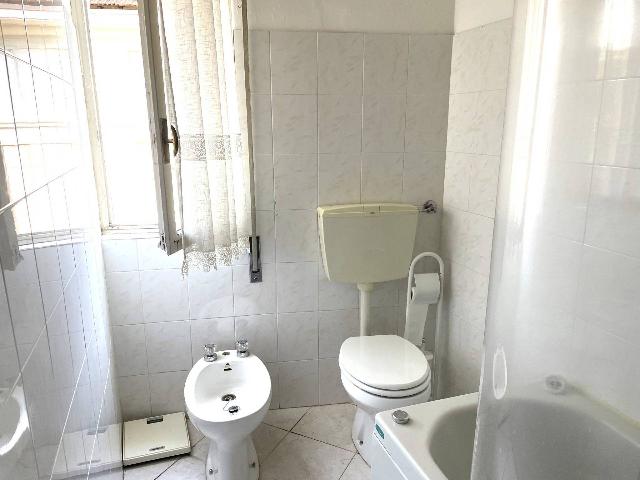
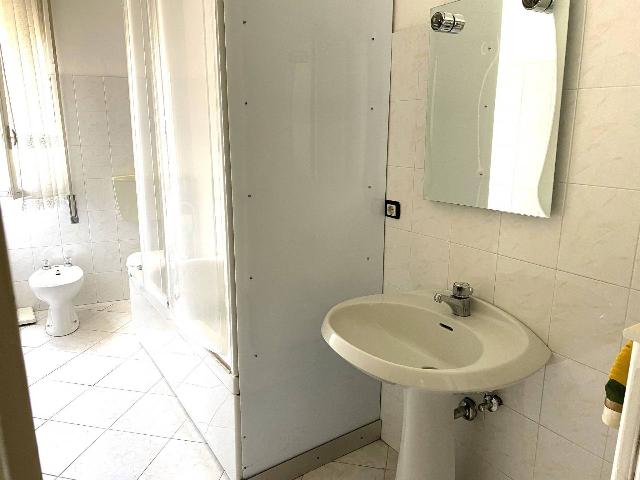

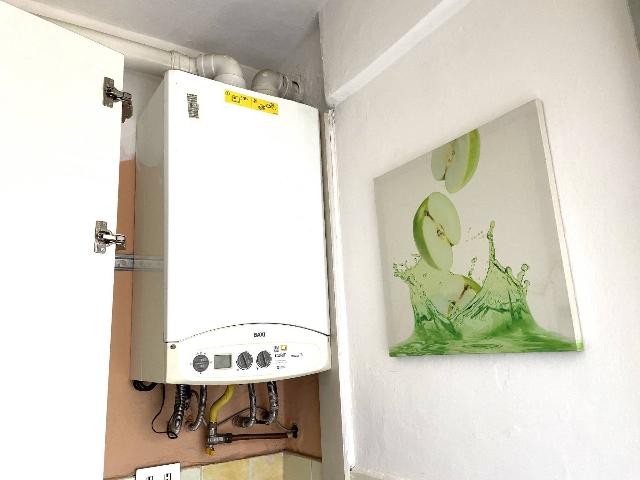
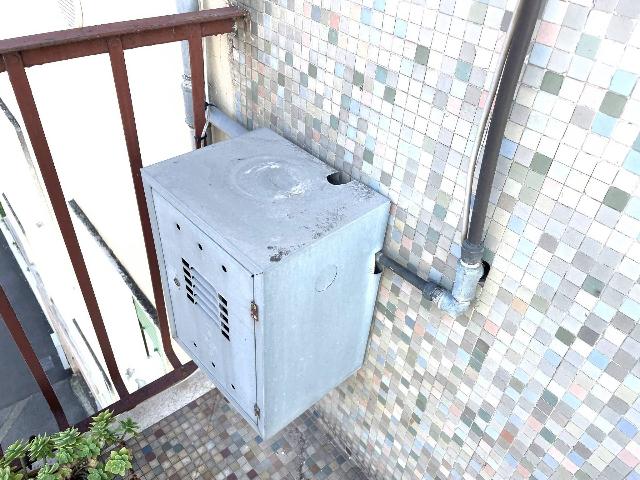

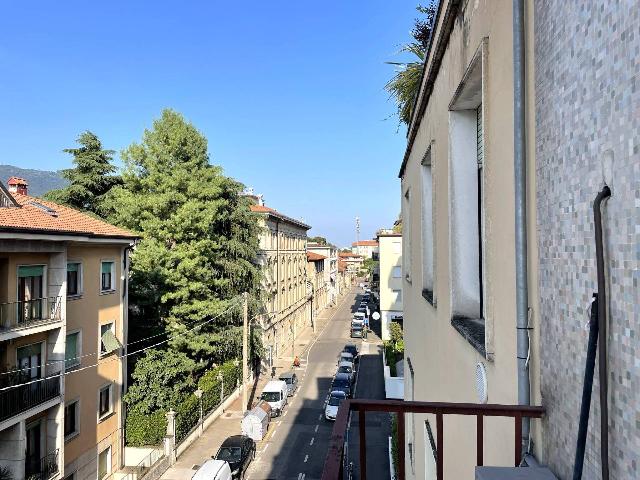
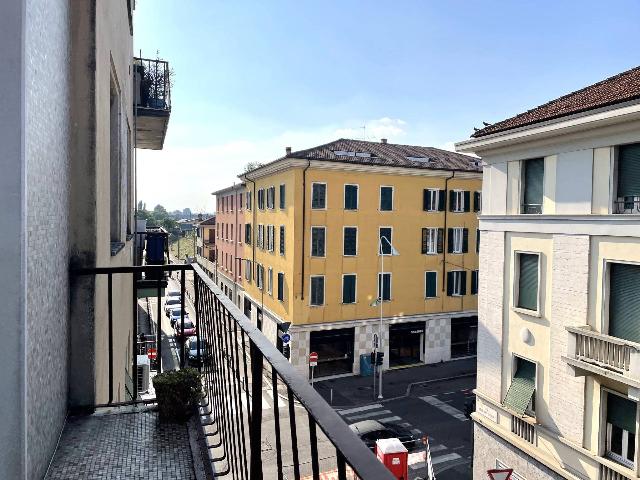






68 m²
2 Rooms
1 Bathroom
2-room flat
145,000 €
Description
**Accogliente Bilocale in Vendita a Brescia, Traversa di Via Cremona**
appartamento comodo e ben posizionato! Questo bilocale al terzo piano, servito da ascensore, è situato in una traversa di Via Cremona, a pochi passi dal Ring. L'immobile offre un ingresso accogliente che conduce ad una spaziosa sala con balcone.
La cucina è completamente arredata e pronta per essere utilizzata, mentre la camera matrimoniale offre tutto lo spazio necessario per un riposo rigenerante. Il bagno è funzionale e ben tenuto. Inoltre, l'appartamento include un box singolo e una cantina, ideali per soddisfare tutte le tue esigenze di spazio e organizzazione.
La palazzina, costruita nel 1955, è in buono stato e ben mantenuta. Con una superficie commerciale di circa 60 m², questo appartamento offre due locali ben distribuiti. Il riscaldamento è garantito da una caldaia a gas a gestione autonoma.
L'immobile è orientato a Nord e dispone di un balcone. Il garage è compreso nel prezzo, rendendo questa offerta ancora più interessante. La classe energetica è F con un consumo di energia di 195,42 kwh/m2 anno.
Non perdere l'opportunità di vivere in un appartamento che combina comfort, praticità e una posizione strategica. Contattaci oggi stesso per maggiori informazioni e per organizzare una visita!
Main information
Typology
2-room flatSurface
Rooms
2Bathrooms
1Balconies
Floor
Several floorsCondition
HabitableLift
YesExpenses and land registry
Contract
Sale
Price
145,000 €
Price for sqm
2,132 €/m2
Energy and heating
Power
195 KWH/MQ2
Heating
Autonomous
Service
Other characteristics
Building
Year of construction
1955
Building floors
4
Property location
Near
Zones data
Brescia (BS) - Villaggio Sereno, Folzano, Lamarmora
Average price of residential properties in Zone
The data shows the positioning of the property compared to the average prices in the area
The data shows the interest of users in the property compared to others in the area
€/m2
Very low Low Medium High Very high
{{ trendPricesByPlace.minPrice }} €/m2
{{ trendPricesByPlace.maxPrice }} €/m2
Insertion reference
Internal ref.
17437368External ref.
Date of advertisement
09/07/2024
Switch to the heat pump with

Contact agency for information
The calculation tool shows, by way of example, the potential total cost of the financing based on the user's needs. For all the information concerning each product, please read the Information of Tranparency made available by the mediator. We remind you to always read the General Information on the Real Estate Credit and the other documents of Transparency offered to the consumers.