Revalpes Immobiliare
During these hours, consultants from this agency may not be available. Send a message to be contacted immediately.
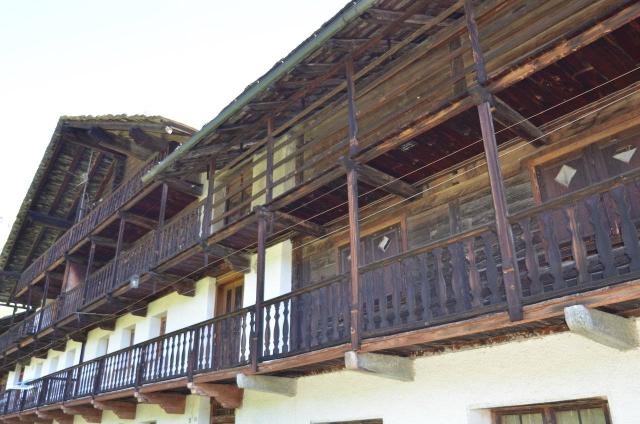

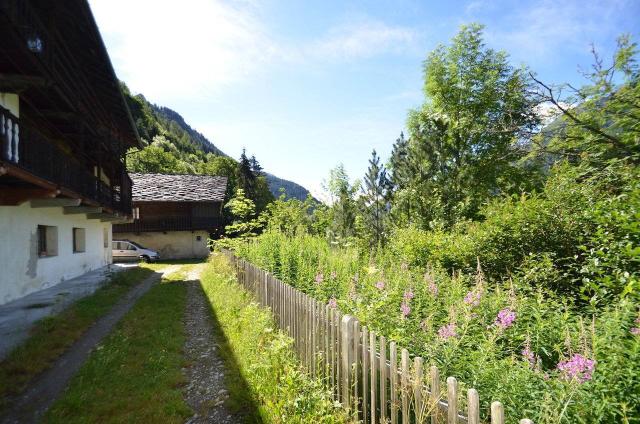
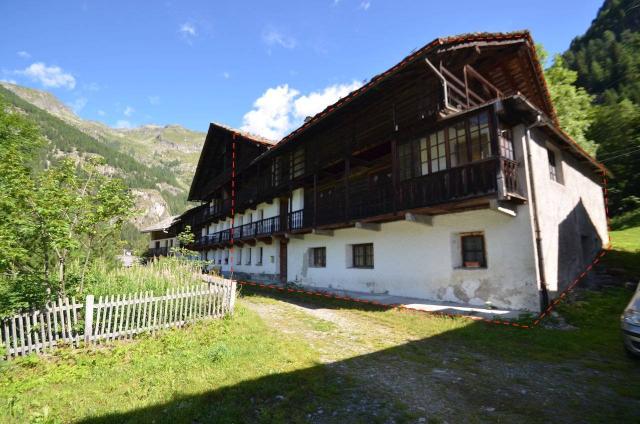
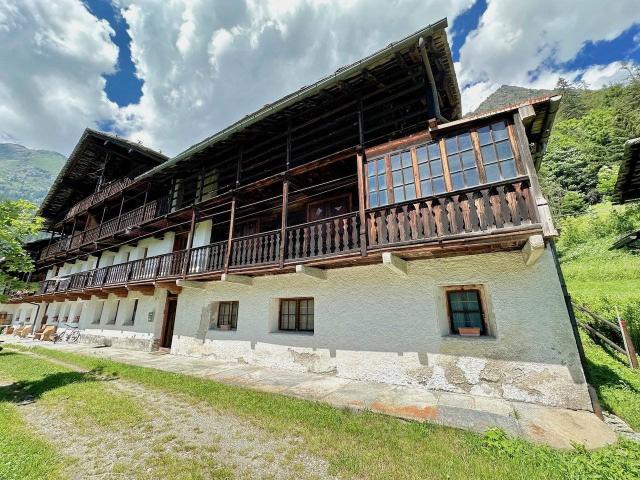
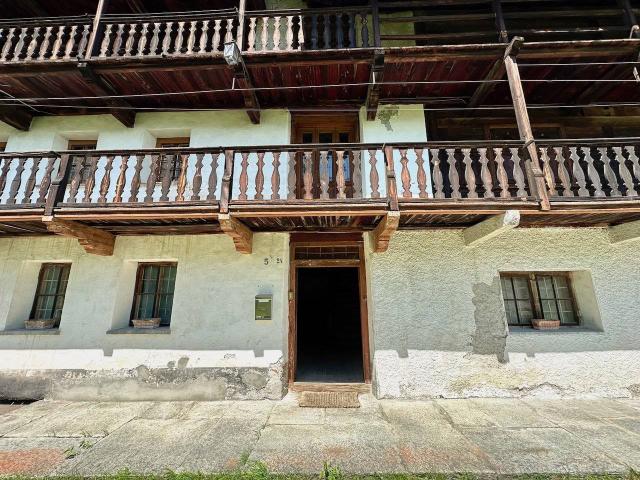
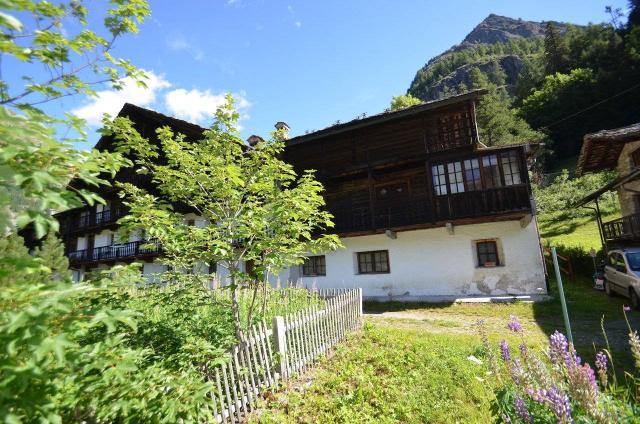



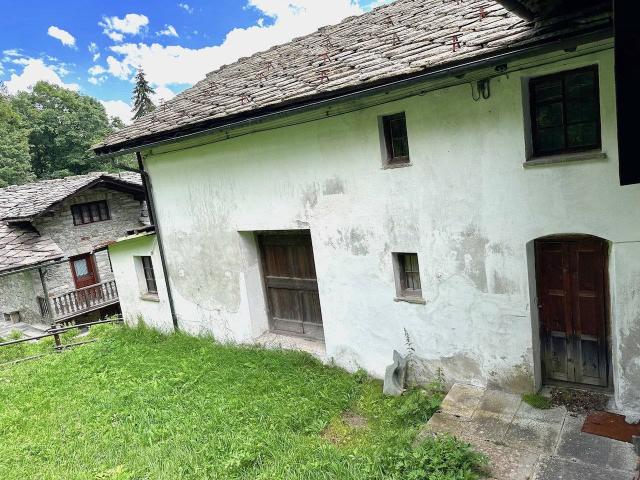
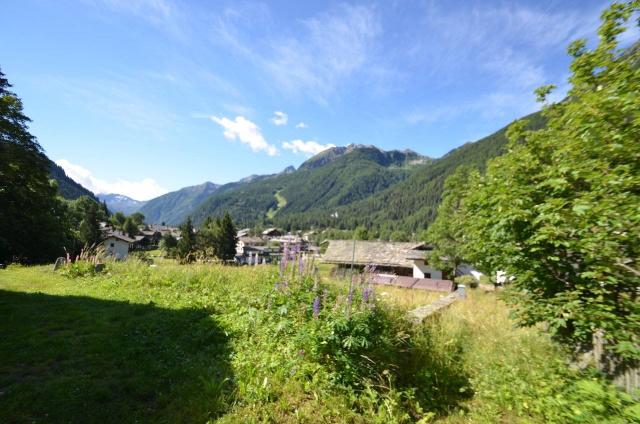
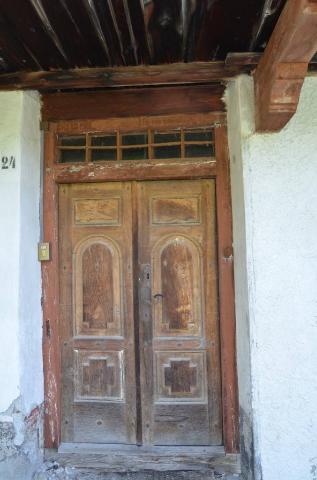

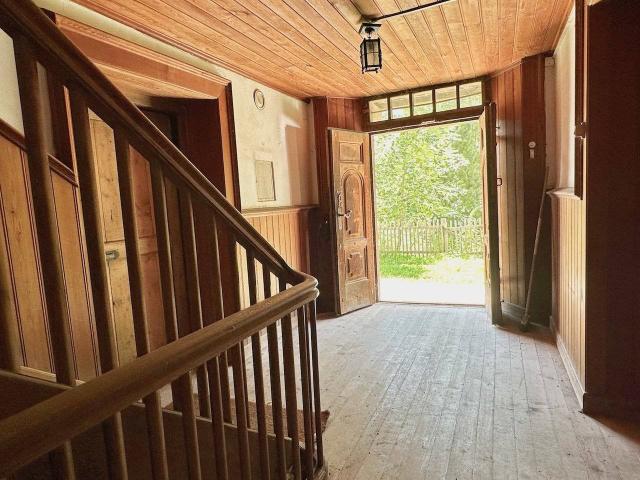
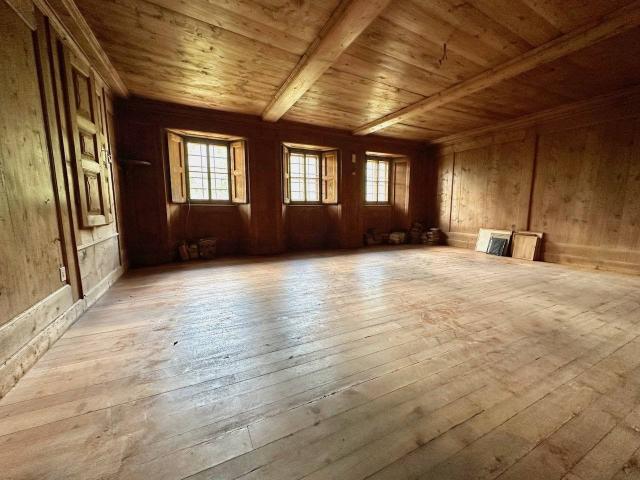



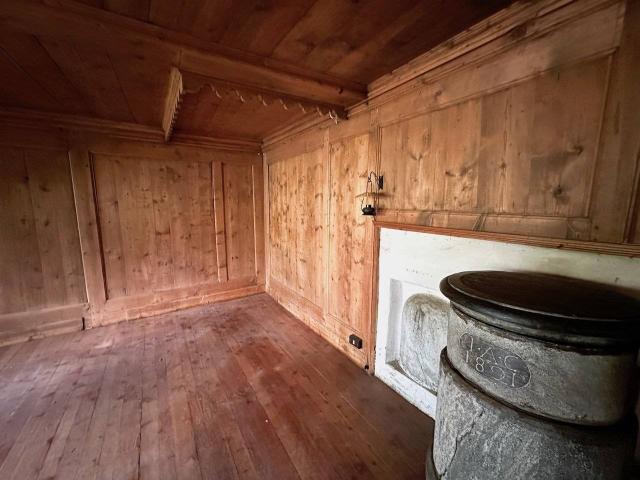



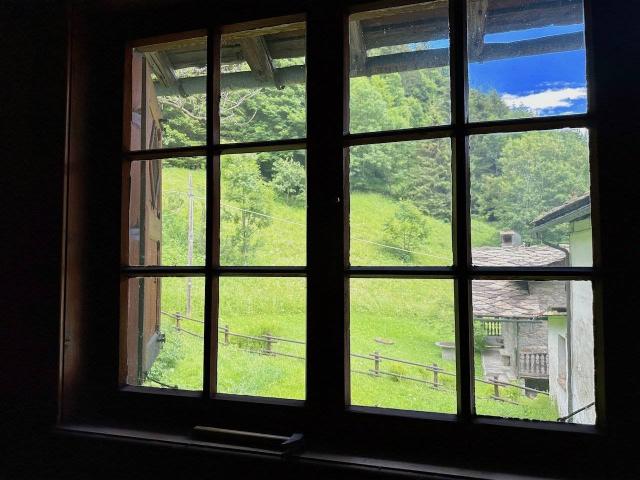
600 m²
10 Rooms
3 Bathrooms
Detached house
1,000,000 €
Description
GRESSONEY ST. JEAN (Loc.Valdobbia)
Nel magnifico contesto di Valdobbia, in posizione soleggiata, panoramica e comoda al centro, proponiamo immobile tipico terratetto.
Costituito da 2 piani in pietra e da un ultimo piano in tronchi di larice con tipico incastro block-bau, l'immobile offre la seguente disposizione interna:
-al Piano interrato locale cantinato con soffitto a volta.
-al Piano Terreno, ampio disimpegno d’ingresso, 2 zone giorno, Wc e cantina.
-al 1°Piano, accessibile tramite tinca scala interna Gressonara, disimpegno, cucina abitabile con antico focolare, n.3 camere, legnaia, lavanderia e balcone.
-al 2°Piano, accessibile tramite scala interna, ampio disimpegno, n.3 camere, fienile con doppia altezza di 4,20m, ripostiglio, n.2 Wc e balcone perimetrale.
-al 3°Piano sottotetto al momento non abitabile con forte potenziale per la riqualificazione.
Fa inoltre parte della proprietà il terreno prospiciente di circa 500mq (esposto a Sud/Ovest ed ideale come giardino e posti auto) e 8.300mq di terreno sul fronte Nord.
Le attuali condizioni richiedono un intervento di ristrutturazione totale con possibilità di frazionamento in più unità abitative.
Main information
Typology
Detached houseSurface
Rooms
10Bathrooms
3Balconies
Floor
1° floorCondition
To be refurbishedExpenses and land registry
Contract
Sale
Price
1,000,000 €
Price for sqm
1,667 €/m2
Energy and heating
Power
175 KWH/MQ2
Service
Other characteristics
Building
Year of construction
1800
Building floors
3
Property location
Near
Zones data
Gressoney Saint Jean (AO)
Average price of residential properties in Zone
The data shows the positioning of the property compared to the average prices in the area
The data shows the interest of users in the property compared to others in the area
€/m2
Very low Low Medium High Very high
{{ trendPricesByPlace.minPrice }} €/m2
{{ trendPricesByPlace.maxPrice }} €/m2
Insertion reference
Internal ref.
17438205External ref.
Date of advertisement
09/07/2024
Switch to the heat pump with

Contact agency for information
The calculation tool shows, by way of example, the potential total cost of the financing based on the user's needs. For all the information concerning each product, please read the Information of Tranparency made available by the mediator. We remind you to always read the General Information on the Real Estate Credit and the other documents of Transparency offered to the consumers.