CDF Agenzia Immobiliare
During these hours, consultants from this agency may not be available. Send a message to be contacted immediately.







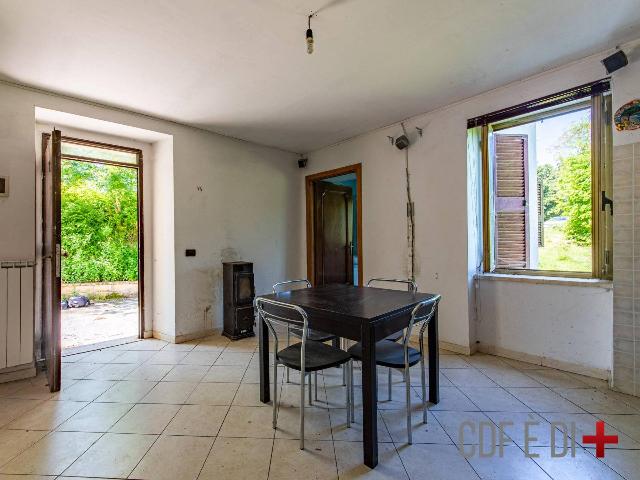


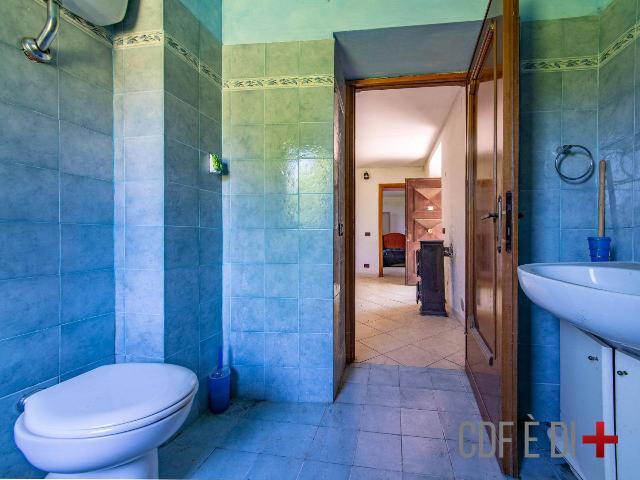



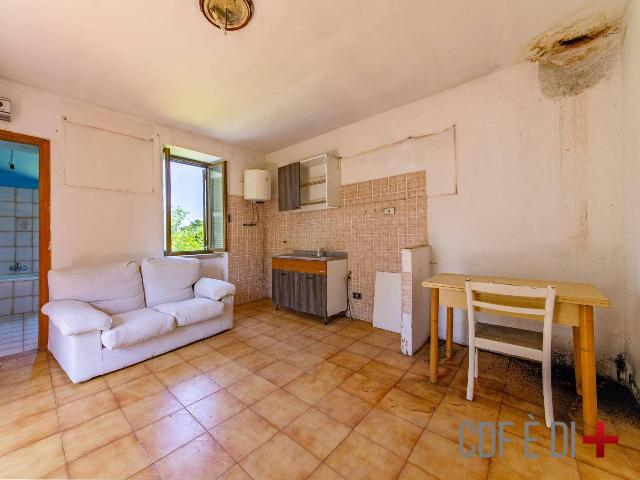

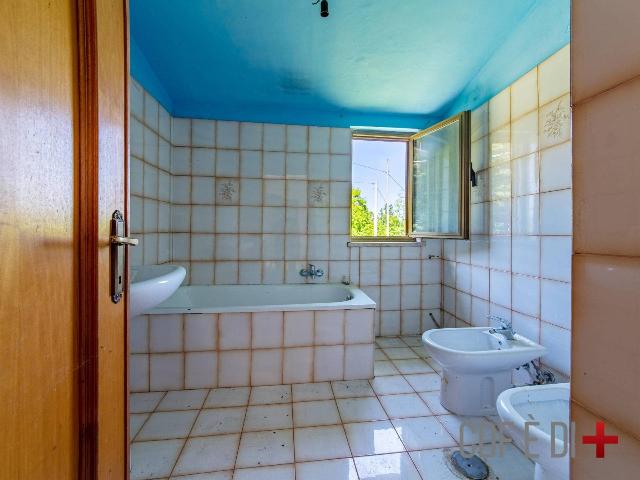
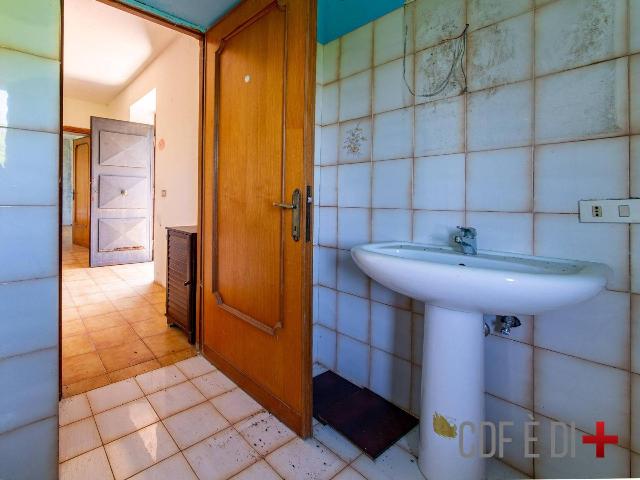

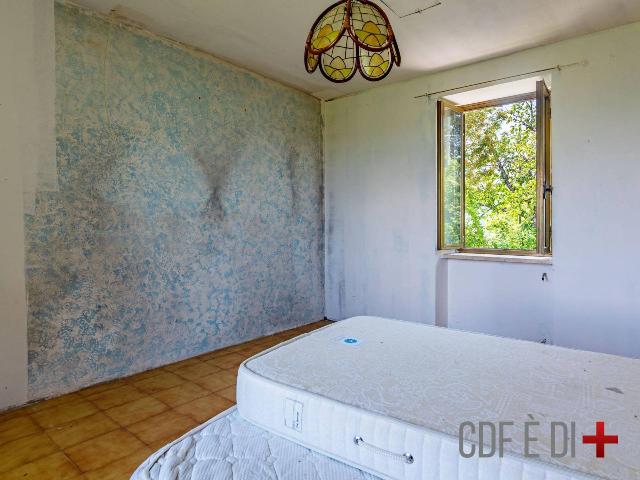


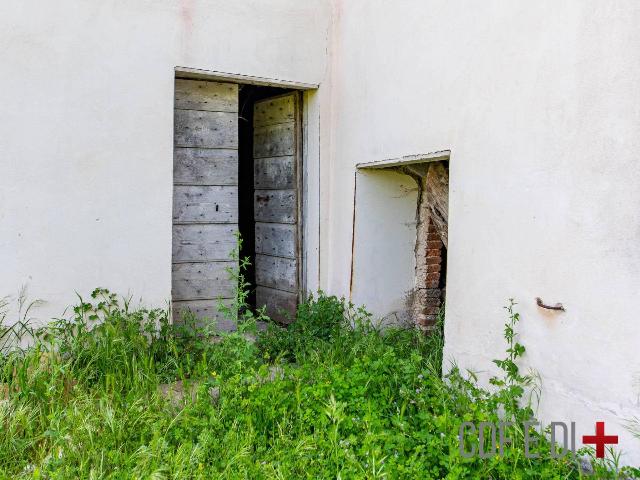
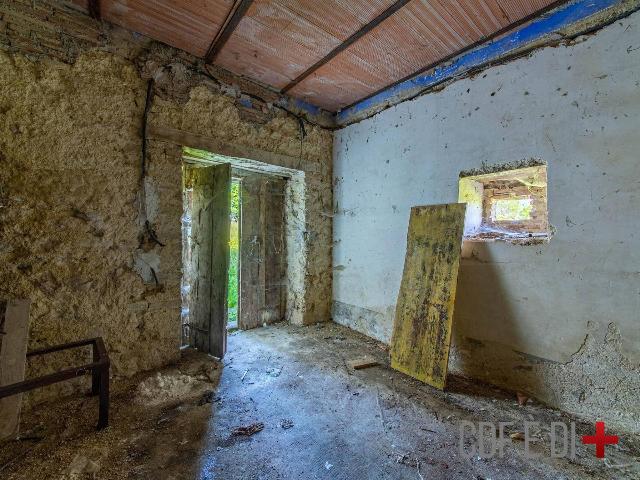
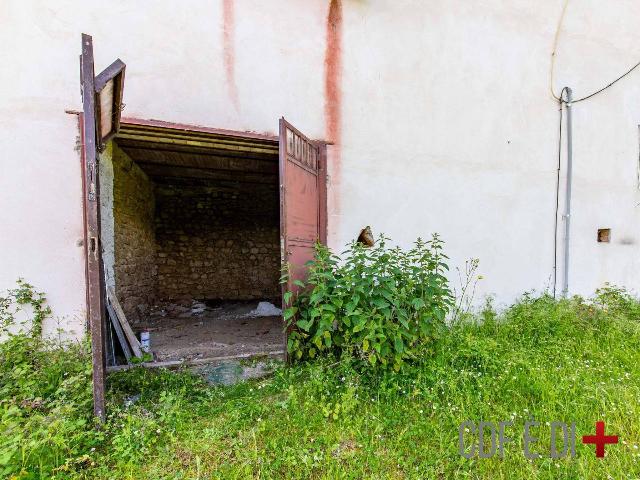
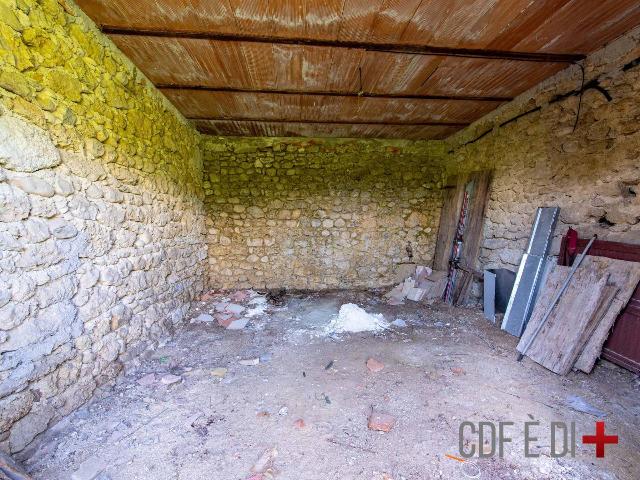

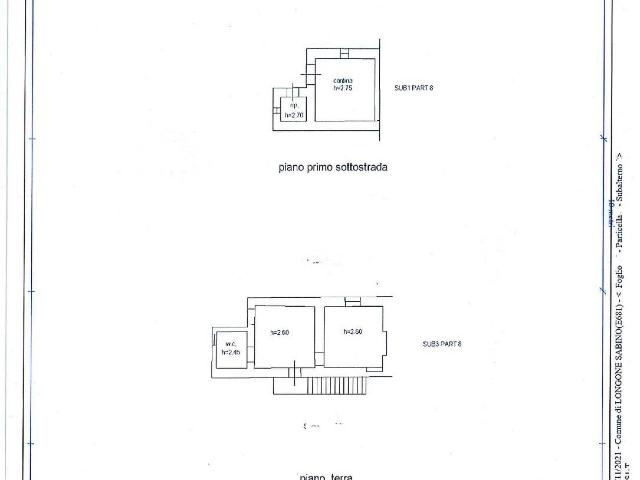
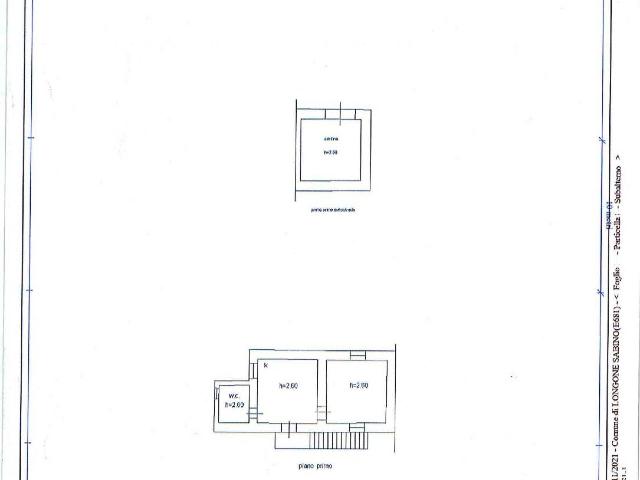
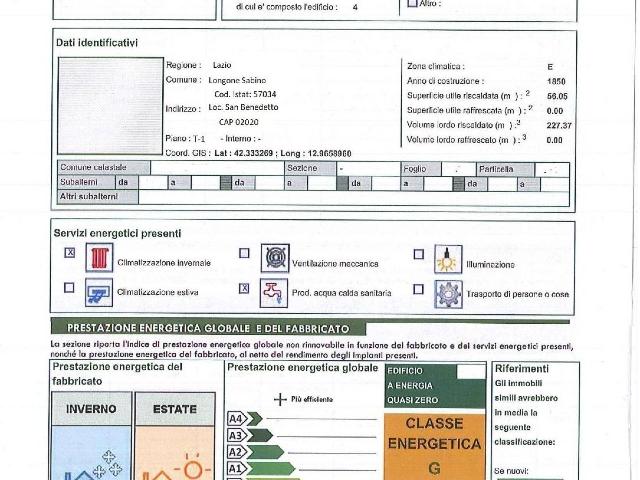
130 m²
4 Rooms
2 Bathrooms
Mansion
35,000 €
Description
Descrizione generale della proprietà
Villa immersa ne l verde, in zona tranquilla, panoramica e assolata, situata nella frazione di San Silvestro, ed è composta da due appartamenti distribuiti su tre piani: piano terra, seminterrato e primo piano. Il primo appartamento è sviluppato al piano terra e seminterrato, mentre il secondo al piano primo e seminterrato. Possibilità di unificare i due appartamenti.
L'immobile è in discrete condizioni, saranno necessari alcuni piccoli lavori di manutenzione dovuti più che altro al disuso degli ultimi anni. Il tetto in parte è stato rifatto (sostituzione coppi).
Descrizione degli ambienti
Piano terra:
L'appartamento al piano terra , in buono stato, è composto da cucina abitabile, bagno con doccia e camera matrimoniale.
Piano seminterrato
Troviamo la cantina/sala hobby/laboratorio e ripostiglio
Piano primo
L'appartamento al primo piano è composto da cucina abitabile, bagno con doccia e camera matrimoniale.
Piano seminterrato
Troviamo la cantina/laboratorio/sala hobby
Infrastrutture e servizi
Ospedale più vicino a Rieti 23km
Salaria 20km
Lago del Turano km 20
Lago del Salto km 25
Terminillo 40 km
Alimentari
130 mq circa + corte mq 100 + terreno circa mq 2000
IMPORTANTE:
LEGGI LA NOTA SULLE INFORMAZIONI PUBBLICATE DA CASE DI FAMIGLIA
Main information
Typology
MansionSurface
Rooms
4Bathrooms
2Floor
Ground floorCondition
HabitableLift
NoExpenses and land registry
Contract
Sale
Price
35,000 €
Price for sqm
269 €/m2
Energy and heating
Power
596.45 KWH/MQ2
Heating
Autonomous
Service
Building
Year of construction
1967
Building floors
3
Property location
Near
Zones data
Longone Sabino (RI)
Average price of residential properties in Zone
The data shows the positioning of the property compared to the average prices in the area
The data shows the interest of users in the property compared to others in the area
€/m2
Very low Low Medium High Very high
{{ trendPricesByPlace.minPrice }} €/m2
{{ trendPricesByPlace.maxPrice }} €/m2
Insertion reference
Internal ref.
17452742External ref.
Date of advertisement
09/07/2024
Switch to the heat pump with

Contact agency for information
The calculation tool shows, by way of example, the potential total cost of the financing based on the user's needs. For all the information concerning each product, please read the Information of Tranparency made available by the mediator. We remind you to always read the General Information on the Real Estate Credit and the other documents of Transparency offered to the consumers.