CDF Agenzia Immobiliare
During these hours, consultants from this agency may not be available. Send a message to be contacted immediately.
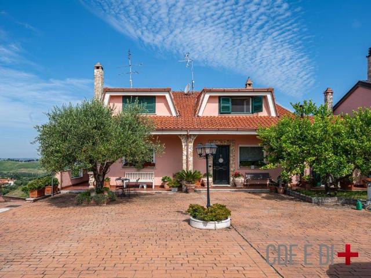
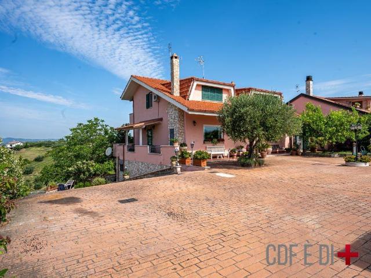
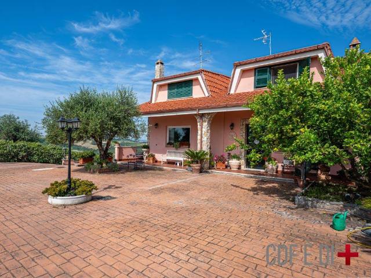
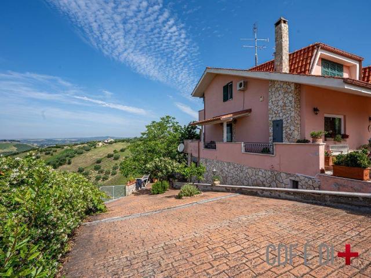



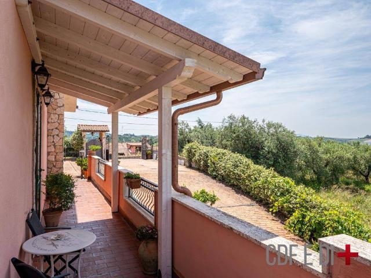

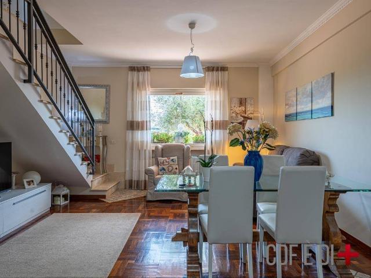
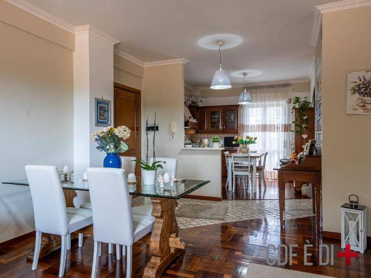
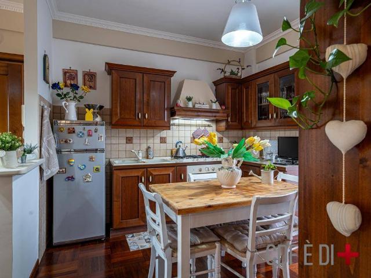


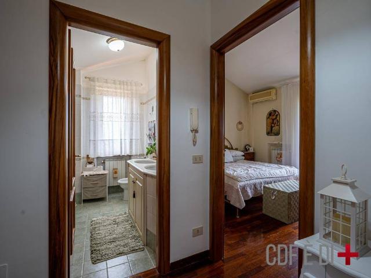
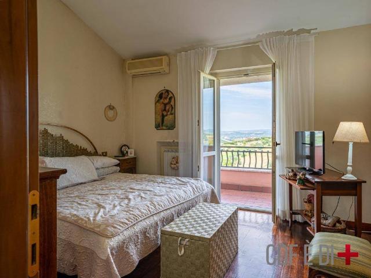
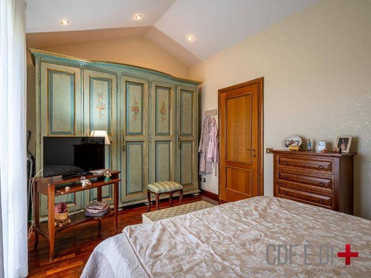
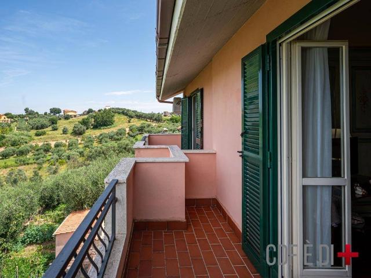

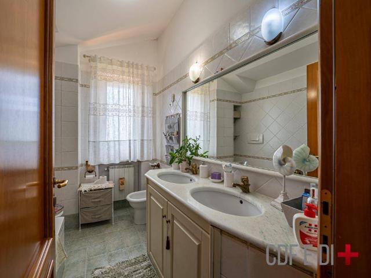

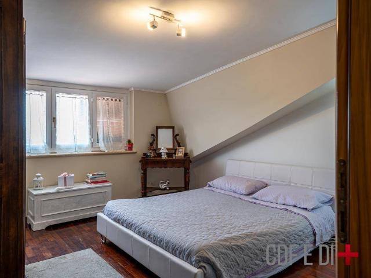



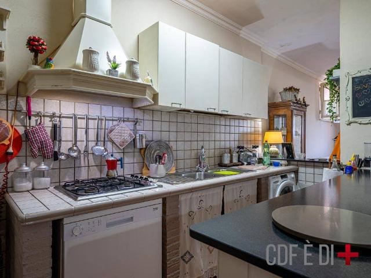

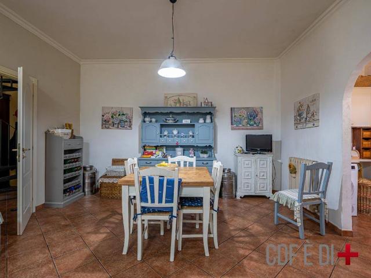

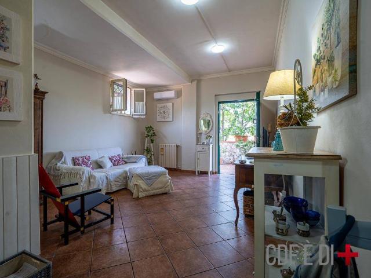

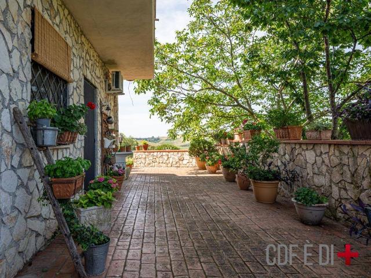

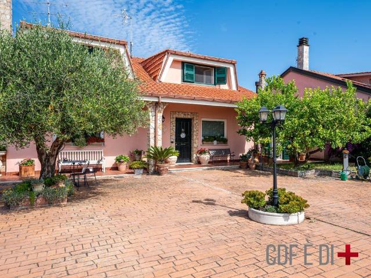
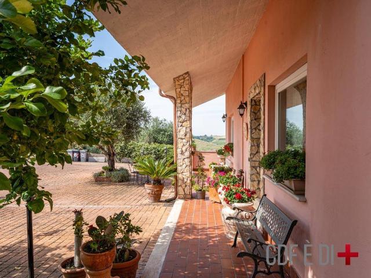

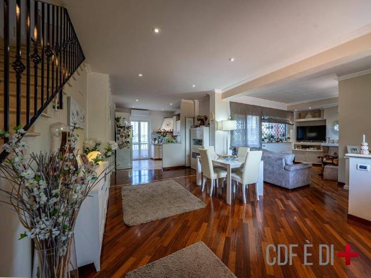
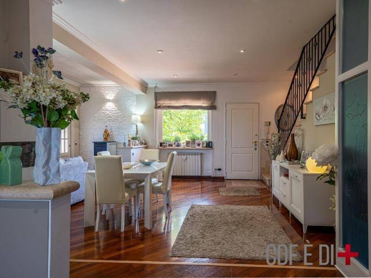
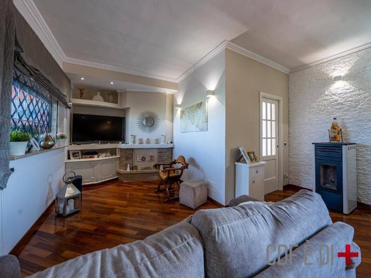

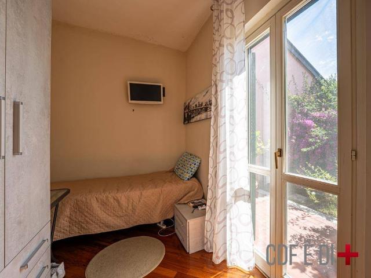

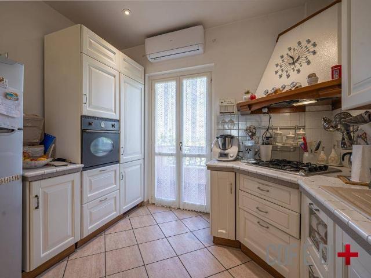

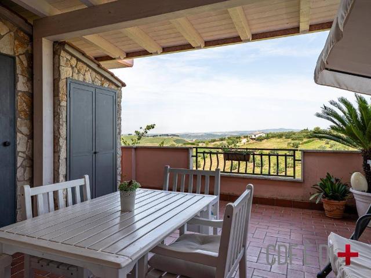
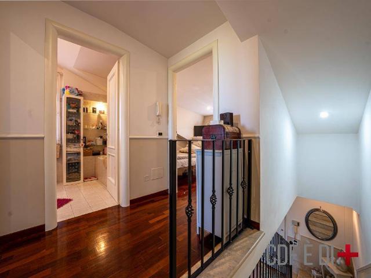
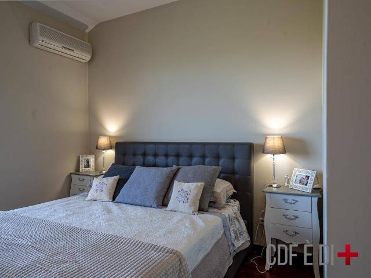


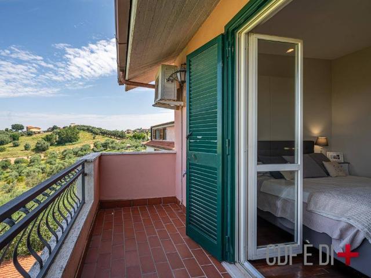



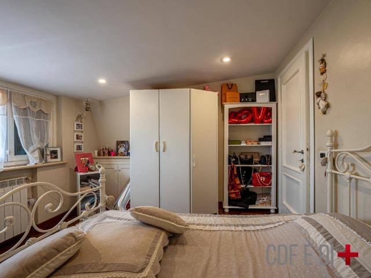




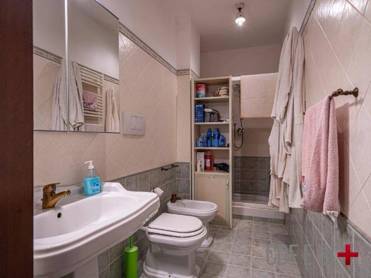


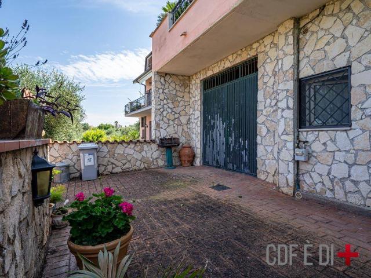

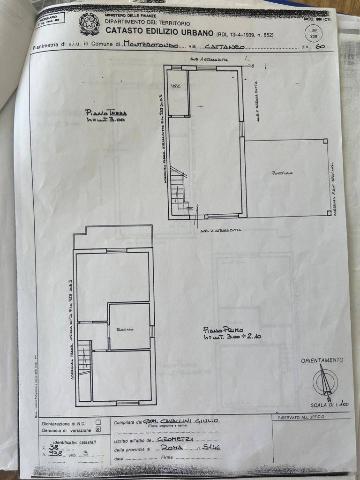

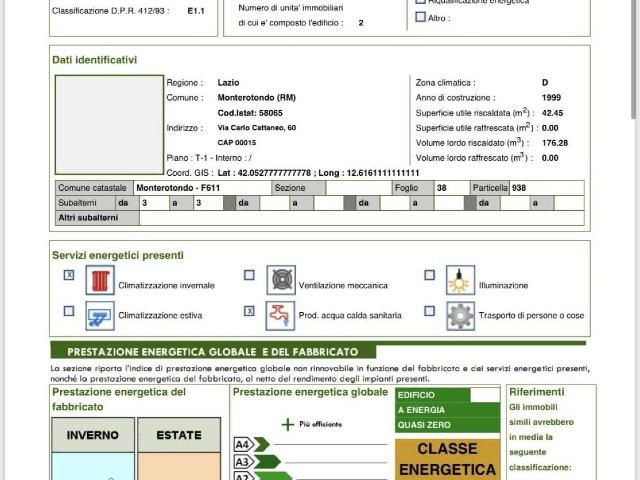
500 m²
8 Rooms
3 Bathrooms
Mansion
580,000 €
Description
A San Luigi, zona esclusiva e ricercata, elegante e prestigiosa villa indipendente divisa in 2 unità abitative, con giardino, taverna, garage, terreno e vista panoramica sulle colline eretine. Divisa in due unità abitative, volendo anche completamente indipendenti tra loro che danno la possibilità di ospitare piu' nuclei familiari. Gli spazi, i dettagli e le rifiniture la rendono un ottimo prodotto, sicuramente esclusivo per la zona.
Descrizione dell'immobile
La proprietà è divisa in due unità immobiliari, praticamente speculari, entrambe su tre livelli con giardino pavimentato circostante ed ampio terreno agricolo.
Al piano terra la fanno da padrone gli spazi della zona giorno: due ampi saloni, due cucine semi abitabili, due bagni, una camera da letto ed uno studio. Il tutto, con l'esclusività delle balconate/porticati che fanno godere degli spazi esterni e che regalano una vista sulle colline circostanti.
Al piano primo, chiaramente, la zona notte: quattro camere da letto totali con doppi servizi.
Al piano seminterrato da un lato l'ampia taverna con cucina, bagno e camera; dall'altra il garage doppio, la cucina, la camera da letto ed il bagno.
Utenze
La villa è dotata di impianto termico autonomo, di allaccio alla fogne comunali ed alla rete idrica comunale.
Infrastrutture e servizi
Il centro storico dista solo 1,5 km, la stazione ferroviaria circa 3 km, l'Autostrada A/1 circa 7 km. La città di Monterotondo è dotata di ogni servizio, negozio ed infrastrutture, ma anche di scuole ed ospedale, oltre che di una zona commerciale ed industriale a ridosso della via Salaria (SS4) che collega Roma con Rieti.
abitazione mq 500 + taverna mq 120 + garage mq 60 + giardino mq 1000 + terreno mq 5000
IMPORTANTE:
LEGGI LA NOTA SULLE INFORMAZIONI PUBBLICATE DA CASE DI FAMIGLIA
Main information
Typology
MansionSurface
Rooms
8Bathrooms
3Balconies
Terrace
Floor
Several floorsCondition
RefurbishedExpenses and land registry
Contract
Sale
Price
580,000 €
Price for sqm
1,160 €/m2
Energy and heating
Power
141.37 KWH/MQ2
Heating
Autonomous
Service
Other characteristics
Building
Year of construction
1993
Building floors
2
Property location
Near
Zones data
Monterotondo (RM)
Average price of residential properties in Zone
The data shows the positioning of the property compared to the average prices in the area
The data shows the interest of users in the property compared to others in the area
€/m2
Very low Low Medium High Very high
{{ trendPricesByPlace.minPrice }} €/m2
{{ trendPricesByPlace.maxPrice }} €/m2
Insertion reference
Internal ref.
17452759External ref.
Date of advertisement
09/07/2024
Switch to the heat pump with

Contact agency for information
The calculation tool shows, by way of example, the potential total cost of the financing based on the user's needs. For all the information concerning each product, please read the Information of Tranparency made available by the mediator. We remind you to always read the General Information on the Real Estate Credit and the other documents of Transparency offered to the consumers.