CDF Agenzia Immobiliare
During these hours, consultants from this agency may not be available. Send a message to be contacted immediately.
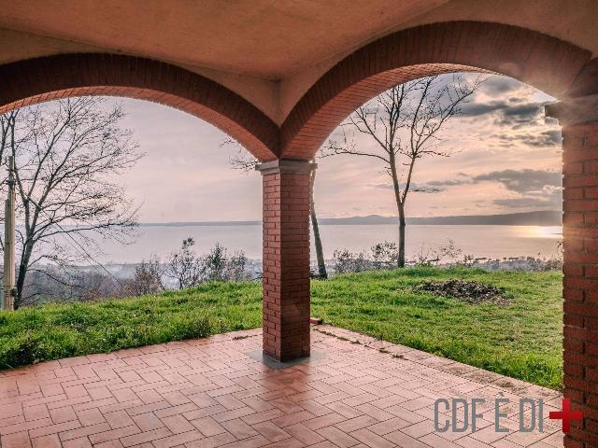






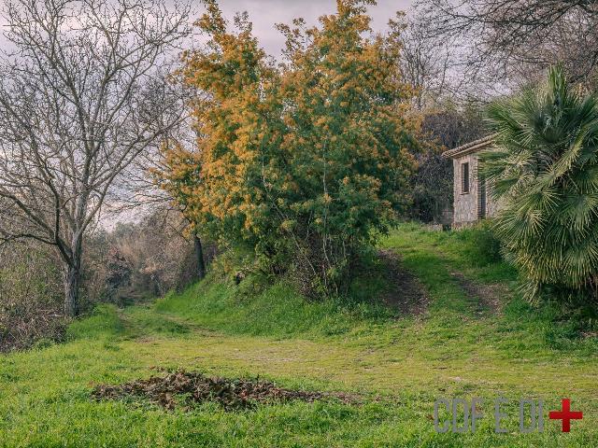
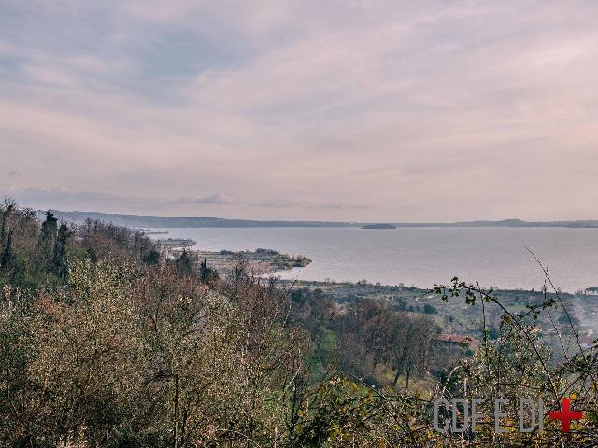

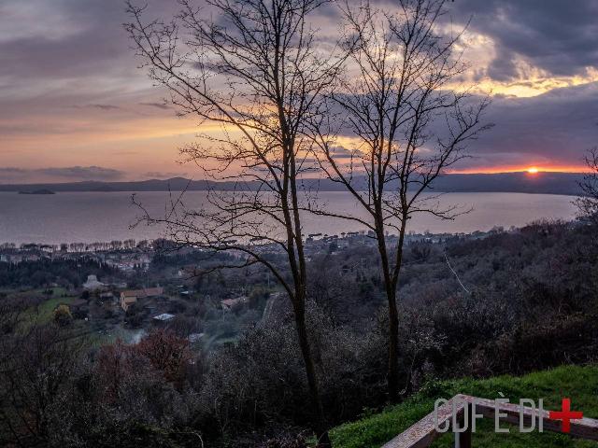
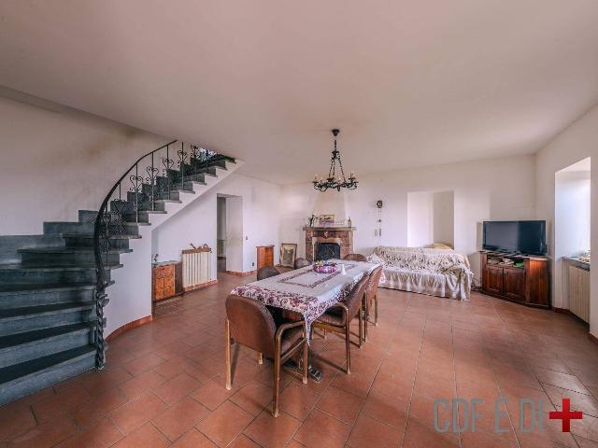



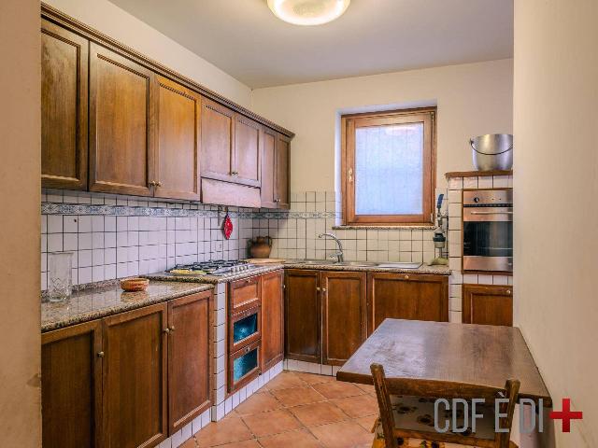
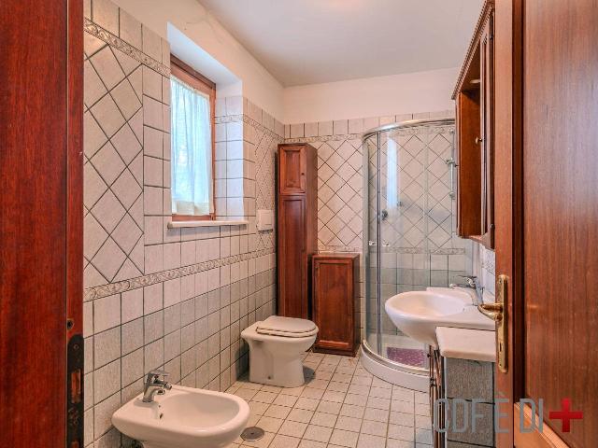






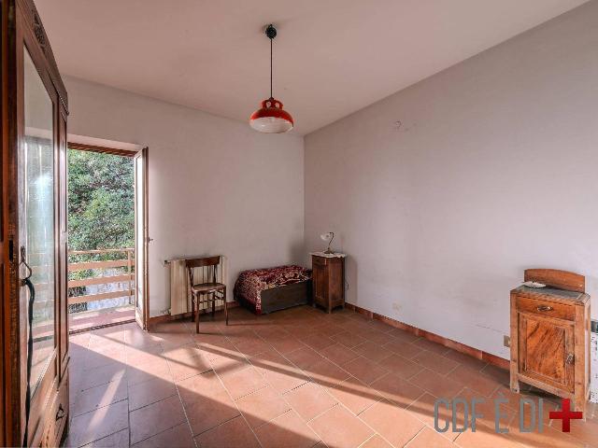

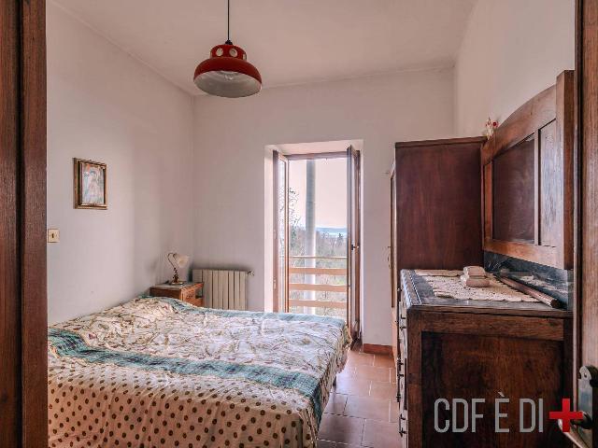
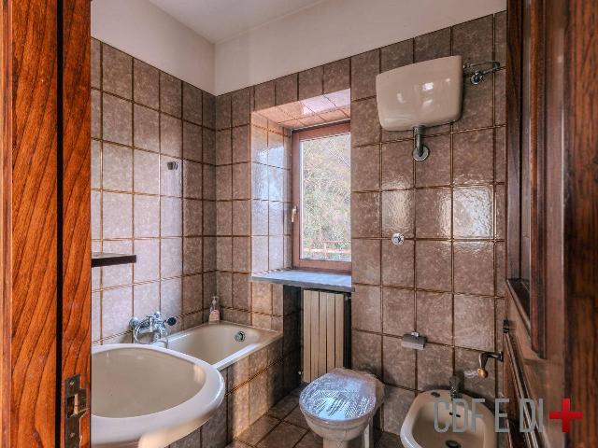
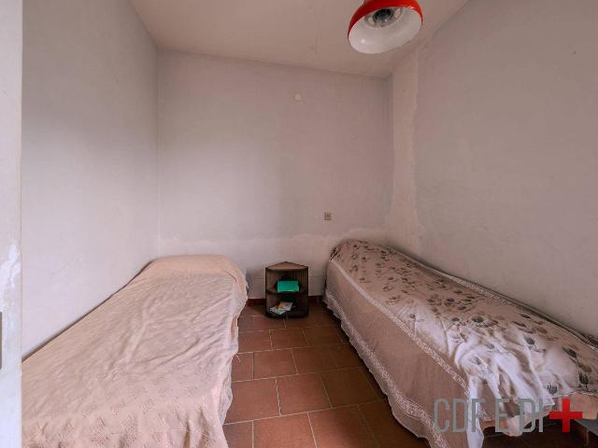

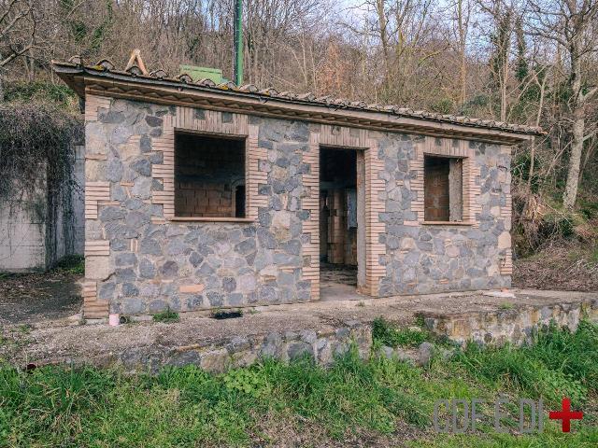
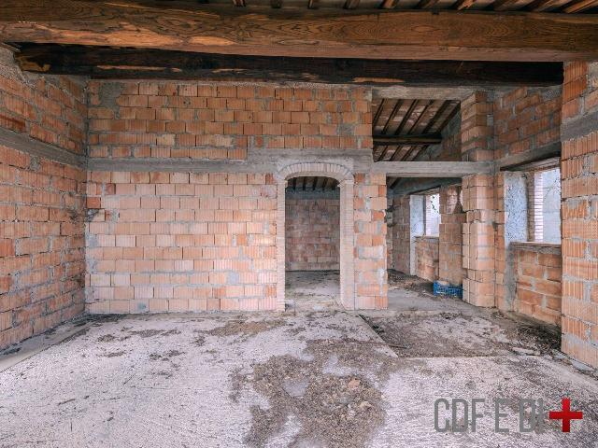
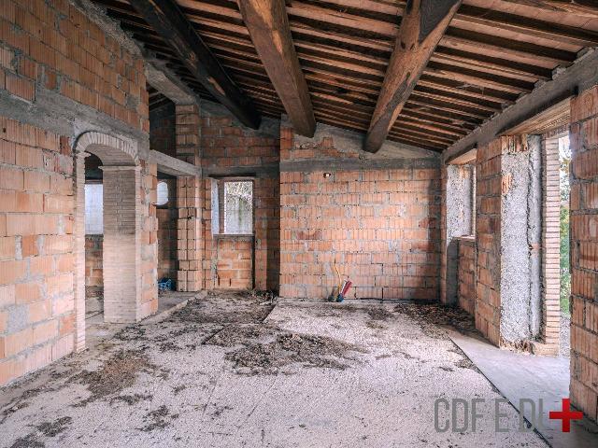

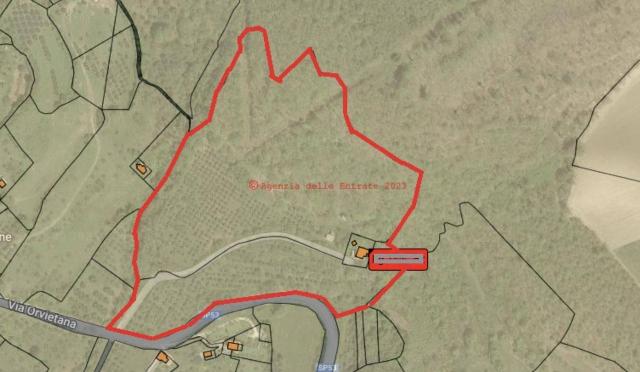
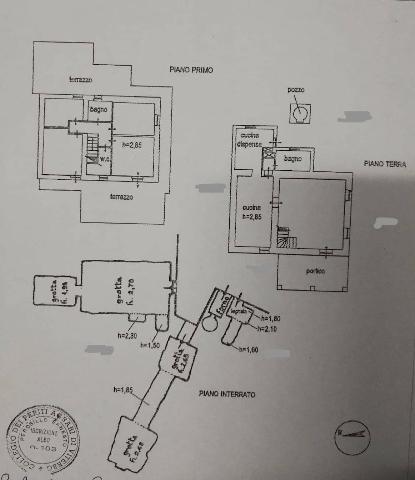
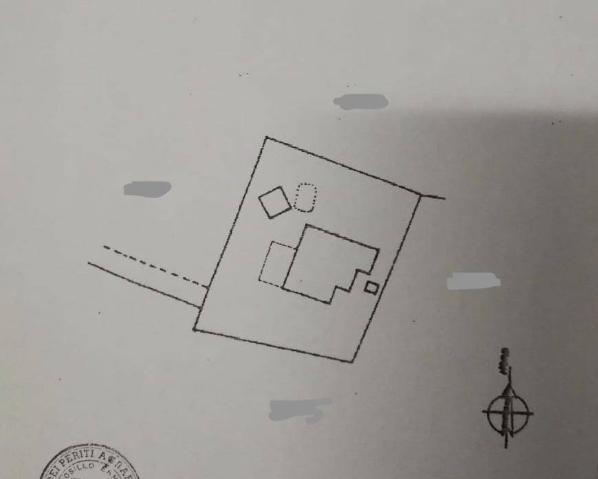

Mansion
450,000 €
Description
Note sulla proprietà
E' ben evidente che l'elemento di maggiore importanza di questo immobile è la vista piena del Lago di Bolsena! Il progetto risale agli anni 50, ristrutturata in più fasi ed ultimata negli anni 2000. La struttura portante è in pietra e la copertura in cortina, si sviluppa su due livelli e dista 2 km dal centro di Bolsena e 20 Km da Orvieto. Si accede alla villa tramite un lungo viale che parte dalla strada provinciale Orvietana. L'immobile sarebbe anche abitabile, ma le finiture non sono più attuali ed i lavori da fare ci sono.
La Villa
La villa è composta da due livelli, al piano terra : porticato, ampia sala, cucina, tinello e bagno, al piano primo 4 camere da letto, due bagni e due ampie terrazze.
Intorno alla villa ci sono diversi volumi funzionali ( grotte, legnaia, forno a legna e magazzino ), dependance in stato grezzo in pietra da ultimare.
Superficie utili della proprietà
Abitazione circa 160 mq. , terrazzi e balconi 81,90 mq. , portico 21,10 mq. , forno 2,77 mq., legnaia/grotta 5,16 mq. , grotta 33,37 mq., grotta 52,24 mq. Dependance circa 65 mq.
Il terreno
Circonda la proprietà un terreno di 57.220 mq. di cui 770 mq corte, 15.690 mq. uliveto, 4.07.60 mq. seminativo ( dati catastali ); nella proprietà ci sono circa 400 piante di ulivo in produzione.
Allacci
Tutti presenti, da riallacciare.
Infrastrutture e servizi
Bolsena è una cittadina con tutti i servizi, gli ospedali più vicini sono: Acquapendente 22 Km Viterbo 25 km, Orvieto 23 km.
136 mq + 86 mq terrazzi
IMPORTANTE:
LEGGI LA NOTA SULLE INFORMAZIONI PUBBLICATE DA CASE DI FAMIGLIA
Main information
Typology
MansionSurface
Rooms
6Bathrooms
3Balconies
Terrace
Floor
Ground floorCondition
To be refurbishedExpenses and land registry
Contract
Sale
Price
450,000 €
Price for sqm
3,309 €/m2
Energy and heating
Power
387.71 KWH/MQ2
Heating
Autonomous
Service
Other characteristics
Building
Year of construction
2012
Building floors
2
Property location
Near
Zones data
Bolsena (VT) -
Average price of residential properties in Zone
The data shows the positioning of the property compared to the average prices in the area
The data shows the interest of users in the property compared to others in the area
€/m2
Very low Low Medium High Very high
{{ trendPricesByPlace.minPrice }} €/m2
{{ trendPricesByPlace.maxPrice }} €/m2
Insertion reference
Internal ref.
17452940External ref.
Date of advertisement
09/07/2024
Switch to the heat pump with

Contact agency for information

The calculation tool shows, by way of example, the potential total cost of the financing based on the user's needs. For all the information concerning each product, please read the Information of Tranparency made available by the mediator. We remind you to always read the General Information on the Real Estate Credit and the other documents of Transparency offered to the consumers.