CDF Agenzia Immobiliare
During these hours, consultants from this agency may not be available. Send a message to be contacted immediately.
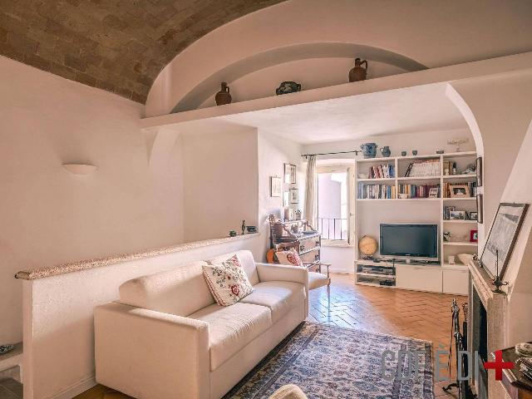
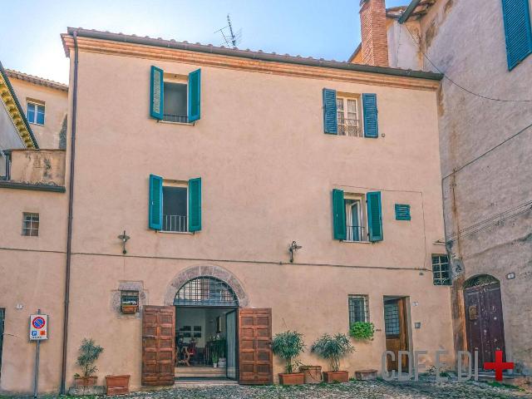
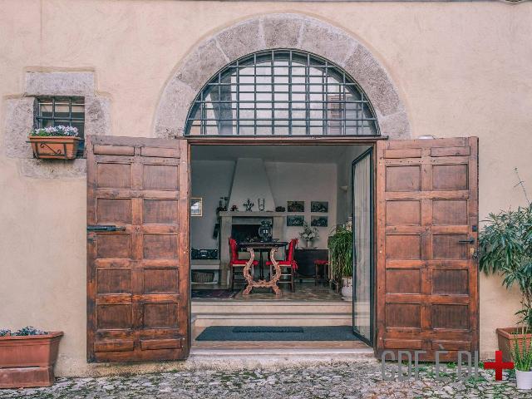
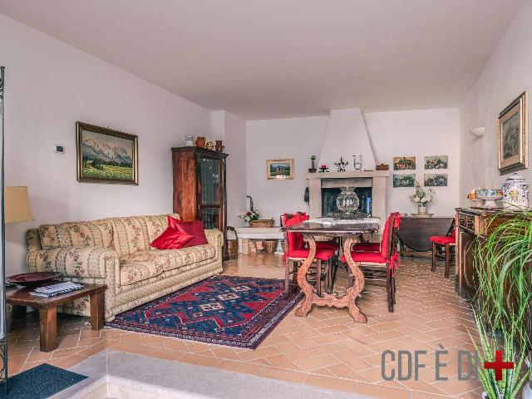
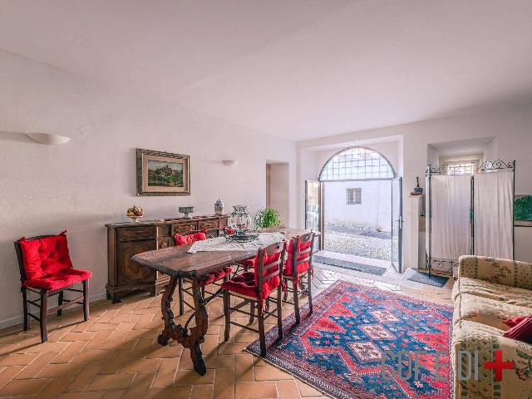
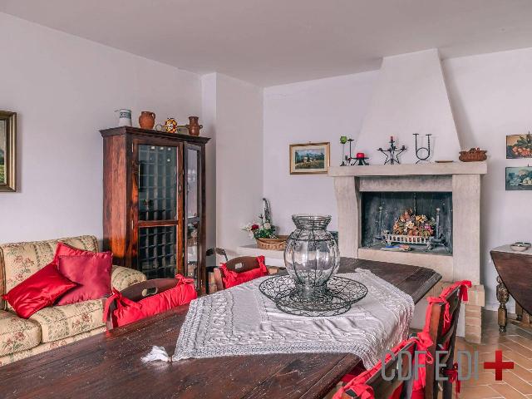

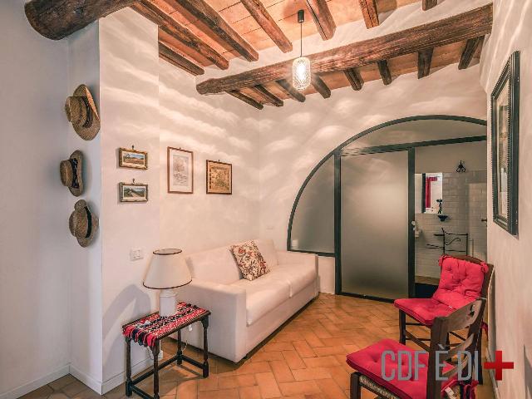
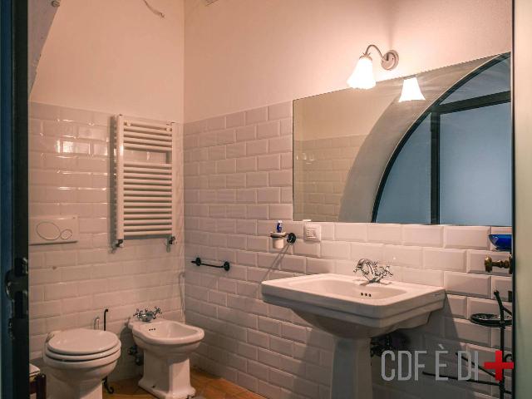
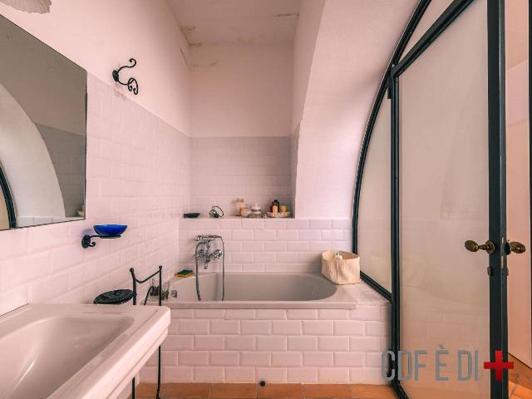

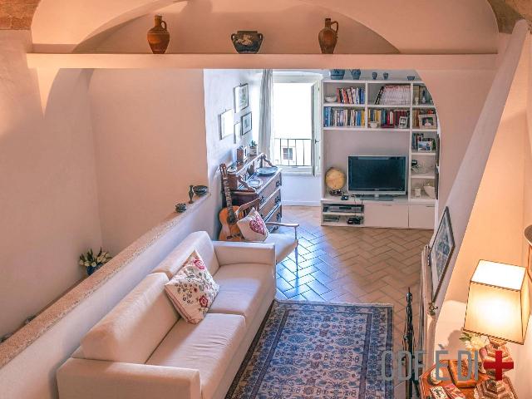

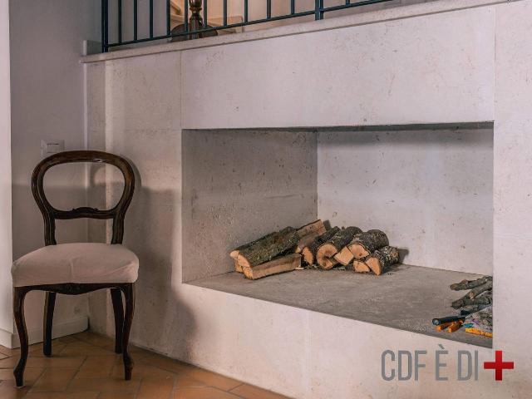
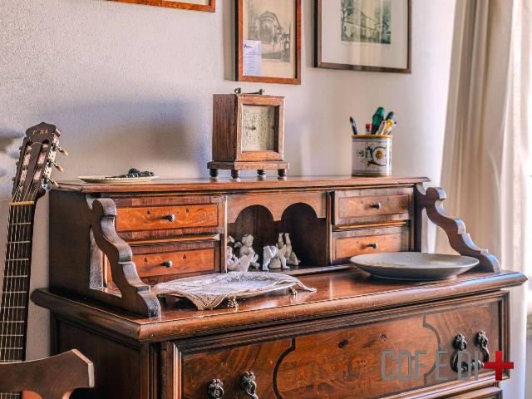



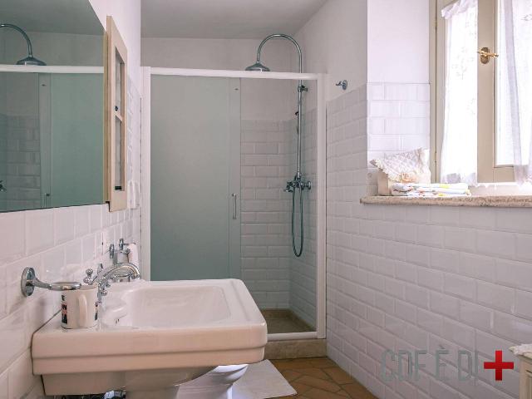

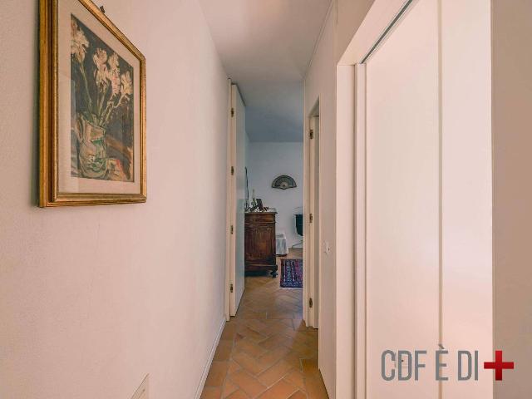
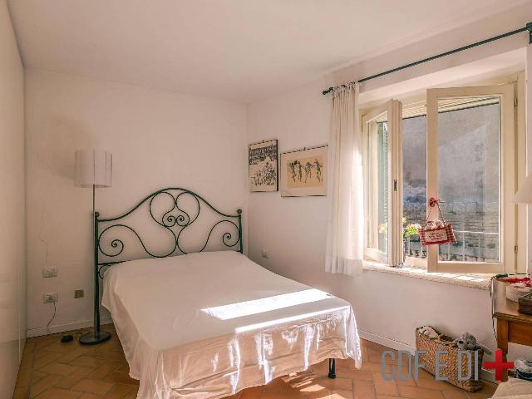
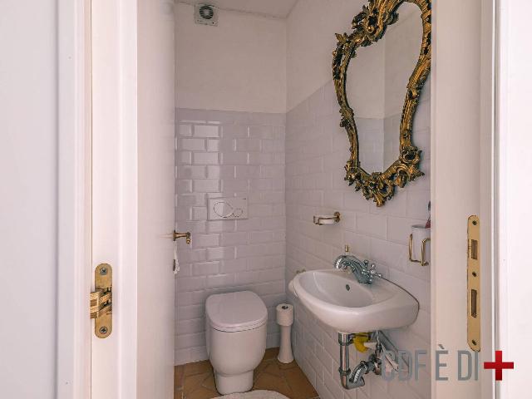

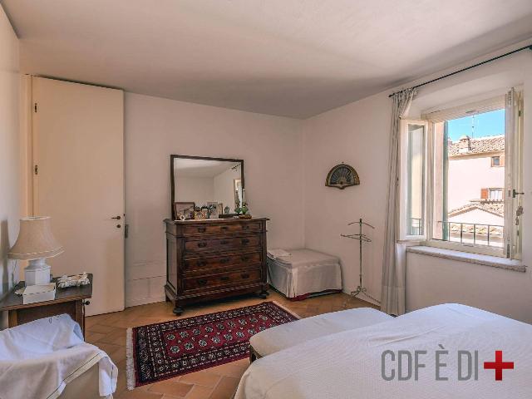


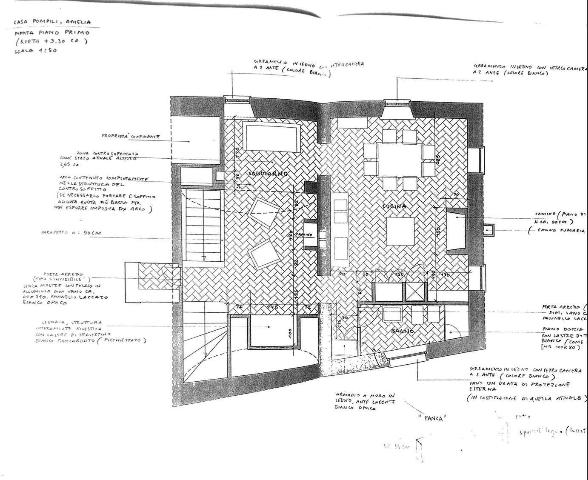
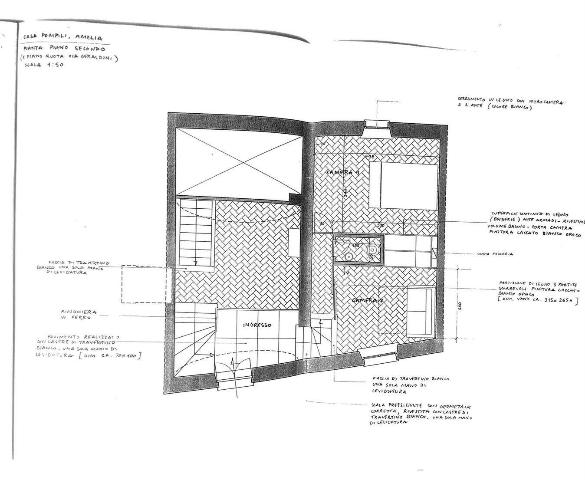
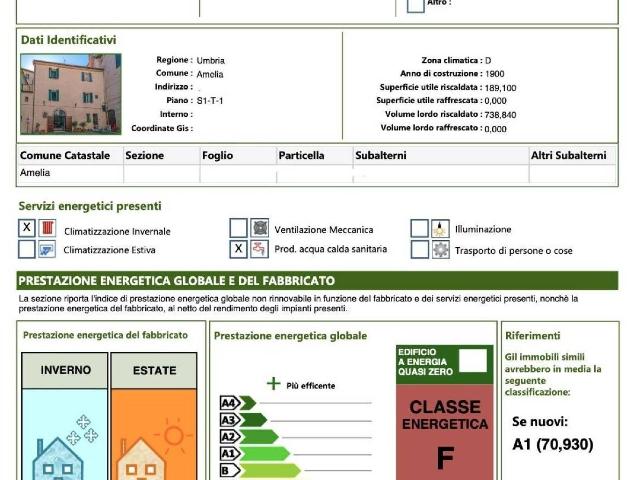
Detached house
170,000 €
Description
Descrizione generale della proprietà
L'armonioso connubio tra antico e moderno si manifesta in questo affascinante palazzetto cielo terra nel cuore del centro storico, con una superficie di 176 mq su tre livelli. La ristrutturazione ha integrato elementi moderni, come il riscaldamento a pavimento e i caloriferi nei bagni, gestiti da una caldaia a gas.
Descrizione degli ambienti
I tre ingressi conducono a un primo piano luminoso con un ampio salone e cucina abitabile, seguito da due camere con bagni al secondo piano.
La taverna al piano terra, accessibile indipendentemente, aggiunge spazi con una camera e un bagno. Curata dal figlio Architetto, la ristrutturazione si distingue per l'uso di materiali di alta qualità.
L’immobile è stato risanato radicalmente nel 2008. Tutti gli elementi strutturali sono stati consolidati e gli impianti, idrotermosanitario e elettrico, re-istallati.
La ristrutturazione ha mirato a valorizzare le peculiarità tipologiche e architettoniche dell’edificio (volta in laterizio nel soggiorno). Finiture e arredi fissi sono stati progettati con l’obiettivo di creare un insieme coesivo di elementi nuovi e preesistenti.
Utenze
Tutte presenti, funzionanti ed allacciate.
Infrastrutture e servizi
A 300 metri servizi essenziali come supermercati, ospedale, bar, scuola
A 16 km autostrada
A 16 km stazione
A 128 km aereoporto
176 mq
IMPORTANTE:
LEGGI LA NOTA SULLE INFORMAZIONI PUBBLICATE DA CASE DI FAMIGLIA
Main information
Typology
Detached houseSurface
Rooms
4Bathrooms
3Floor
Ground floorCondition
RefurbishedExpenses and land registry
Contract
Sale
Price
170,000 €
Price for sqm
966 €/m2
Energy and heating
Power
226.49 KWH/MQ2
Heating
Autonomous
Other characteristics
Building
Year of construction
1967
Building floors
3
Property location
Near
Zones data
Amelia (TR) -
Average price of residential properties in Zone
The data shows the positioning of the property compared to the average prices in the area
The data shows the interest of users in the property compared to others in the area
€/m2
Very low Low Medium High Very high
{{ trendPricesByPlace.minPrice }} €/m2
{{ trendPricesByPlace.maxPrice }} €/m2
Insertion reference
Internal ref.
17453068External ref.
Date of advertisement
09/07/2024
Switch to the heat pump with

Contact agency for information
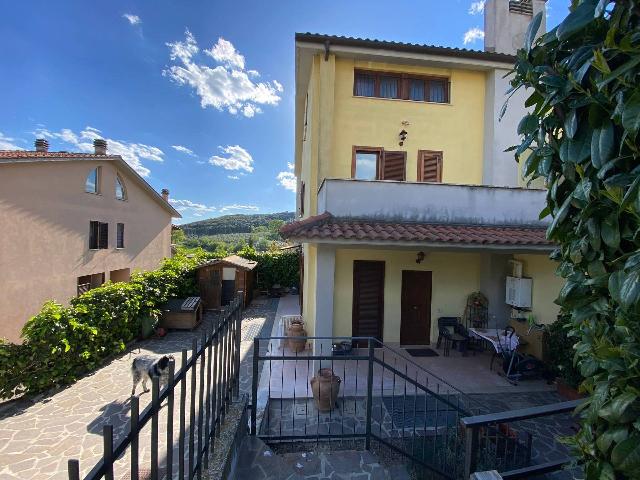
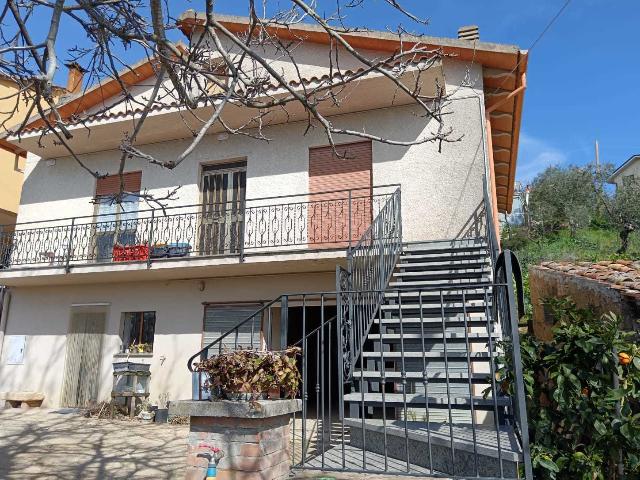
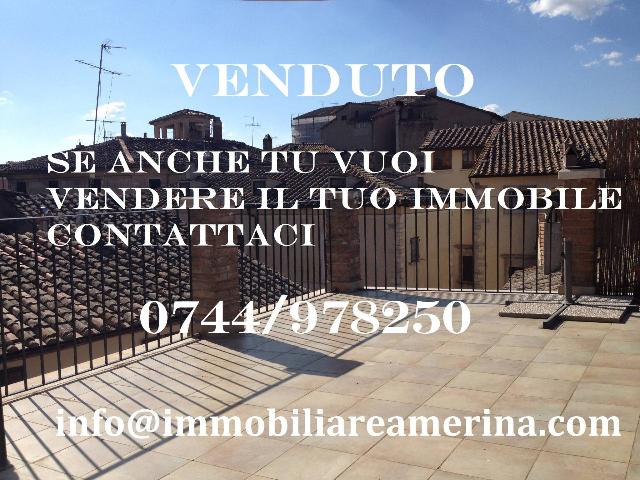
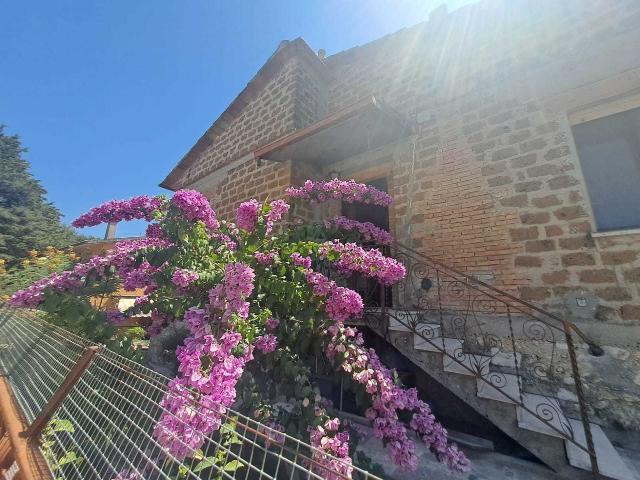
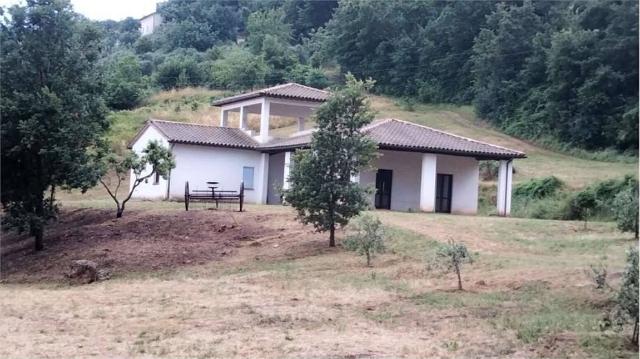
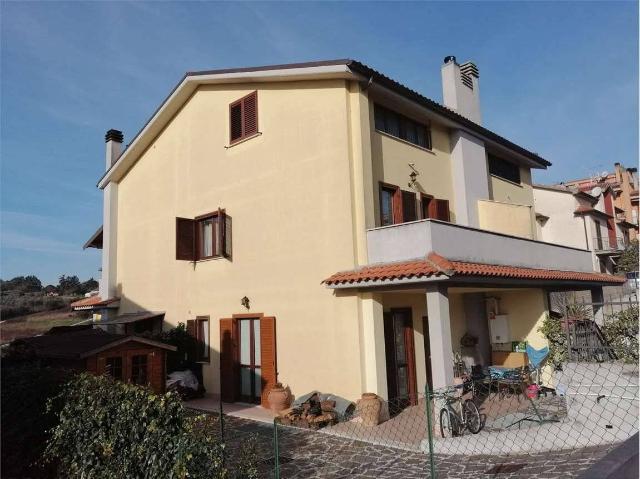
The calculation tool shows, by way of example, the potential total cost of the financing based on the user's needs. For all the information concerning each product, please read the Information of Tranparency made available by the mediator. We remind you to always read the General Information on the Real Estate Credit and the other documents of Transparency offered to the consumers.