Immobiliare HUB
During these hours, consultants from this agency may not be available. Send a message to be contacted immediately.
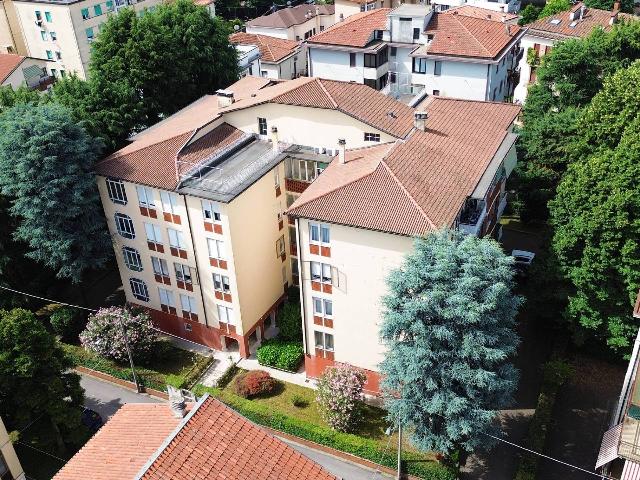




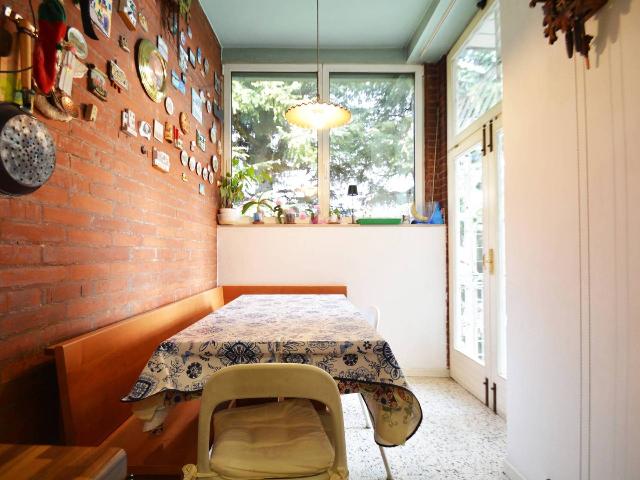
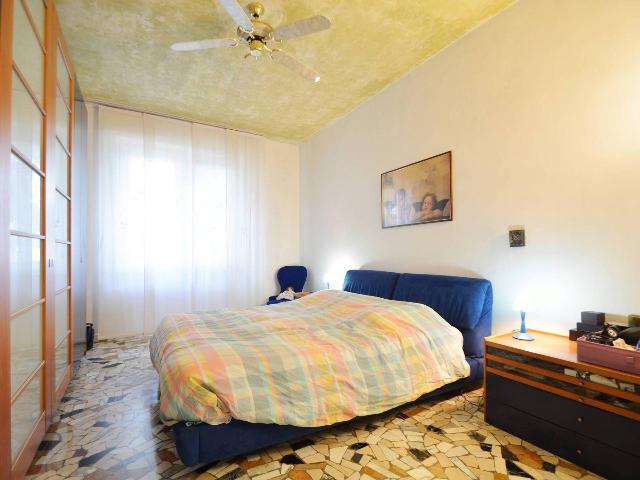
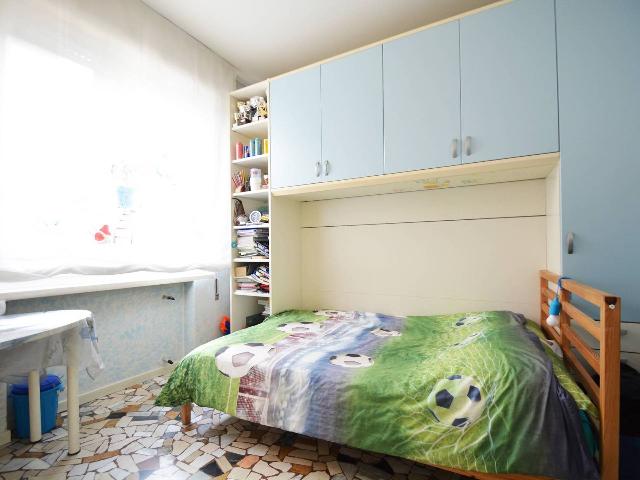
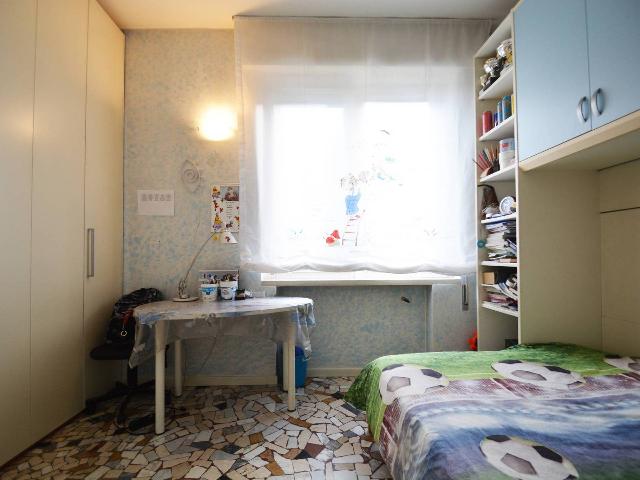


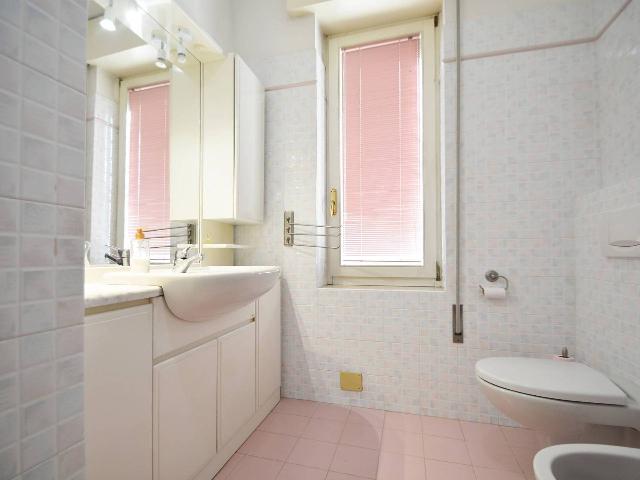

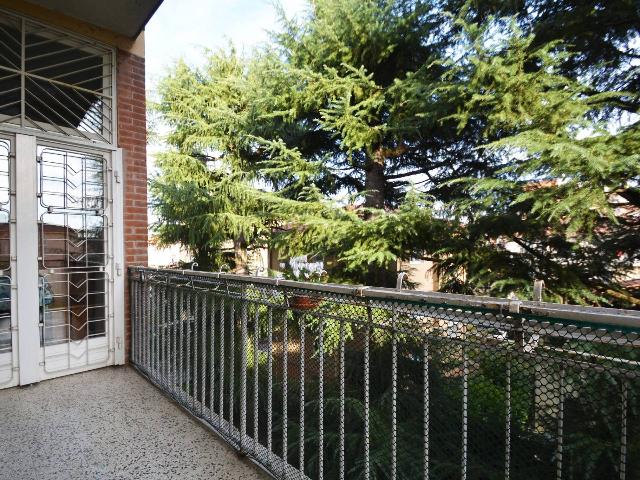



Apartament
163,000 €
Description
TIPOLOGIA: APPARTAMENTO BICAMERE + STUDIO BISERVIZI
ZONA: SAN PAOLO
PREZZO RICHIESTO: 163.000,00 €
RIFERIMENTO ANNUNCIO: HUB470
SUPERFICIE COMMERCIALE: 136,00 mq
Zona San Paolo, a pochi passi da tutti i servizi principali che il quartiere offre ed in via riparata dal traffico, al terzo piano di contesto ben abitato ed esclusivo, IMMOBILIARE HUB propone in vendita appartamento bicamere più studio biservizi interamente ristrutturato nel 1993. L’immobile, servito da ascensore, gode di ampi spazi e risulta composta da zona d’ingresso, cucina collegata a comoda veranda, ampio e luminoso soggiorno con accesso a terrazzo, due camere da letto, una stanza adibita a studio e due bagni finestrati. Al piano terra troviamo garage singolo di proprietà a completare la soluzione, con adiacente cantina e possibilità di parcheggiare una seconda auto di fronte al garage. Aree esterne ben tenute e curate.
CARATTERISTICHE PRINCIPALI DELL’IMMOBILE:
136,00 MQ COMMERCIALI
CUCINA ABITABILE
DUE CAMERE + STUDIO
DUE BAGNI FINESTRATI
GARAGE SINGOLO DI PROPRIETA’
AREE ESTERNE BEN TENUTE
VICINO A TUTTI I SERVIZI PRINCIPALI
AUTOBUS: 1 Minuto a piedi
NEGOZI: 3 Minuti a piedi
FARMACIA: 5 Minuti a piedi
SCUOLE: 3 Minuti a piedi
PISCINA: 5 Minuti a piedi
PALESTRA: 5 Minuti a piedi
Le visite saranno organizzate solamente dopo un appuntamento informativo in agenzia con l’agente incaricato su richiesta della proprietà.
IMMOBILIARE HUB SRLS - Al servizio della tua casa
VIA G. PRATI, 44 – 36100 – VICENZA – VI
TELEFONO: ***
WHATSAPP: ***
Main information
Expenses and land registry
Contract
Sale
Price
163,000 €
Price for sqm
1,199 €/m2
Energy and heating
Power
3.51 KWH/MQ2
Heating
Centralized
Other characteristics
Building
Year of construction
1965
Building floors
4
Property location
Near
Zones data
Vicenza (VI) - San Bortolo, San Paolo, Quartiere Italia
Average price of residential properties in Zone
The data shows the positioning of the property compared to the average prices in the area
The data shows the interest of users in the property compared to others in the area
€/m2
Very low Low Medium High Very high
{{ trendPricesByPlace.minPrice }} €/m2
{{ trendPricesByPlace.maxPrice }} €/m2
Insertion reference
Internal ref.
17493373External ref.
Date of advertisement
11/07/2024
Switch to the heat pump with

Contact agency for information
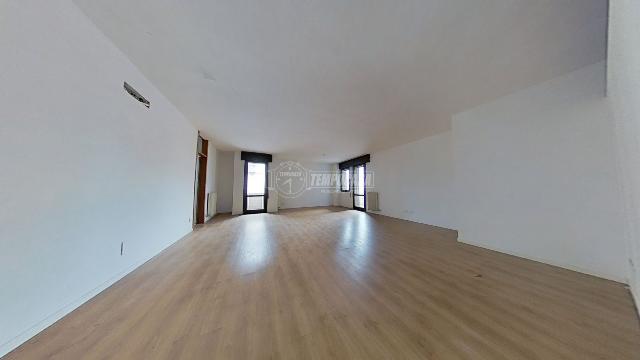

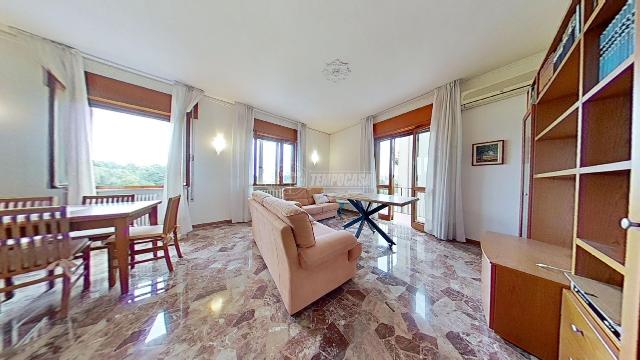
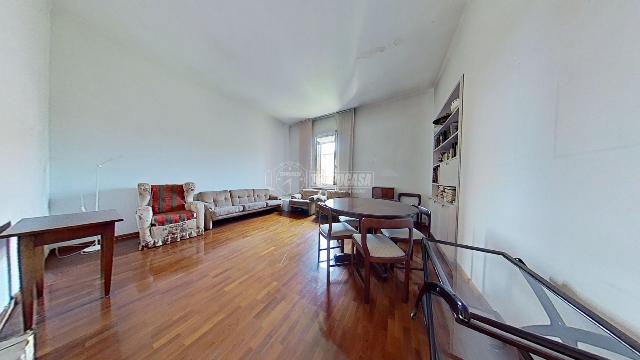


The calculation tool shows, by way of example, the potential total cost of the financing based on the user's needs. For all the information concerning each product, please read the Information of Tranparency made available by the mediator. We remind you to always read the General Information on the Real Estate Credit and the other documents of Transparency offered to the consumers.