TIRABORA CANTIERI
During these hours, consultants from this agency may not be available. Send a message to be contacted immediately.
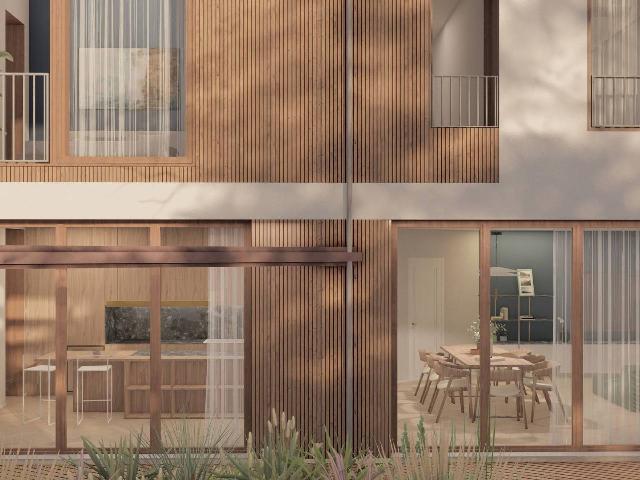









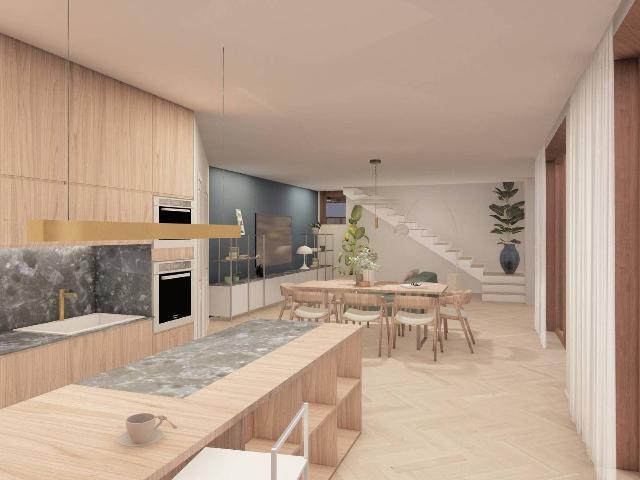



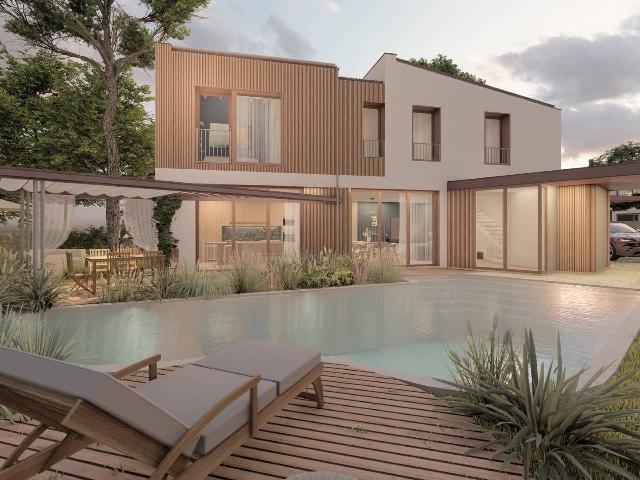
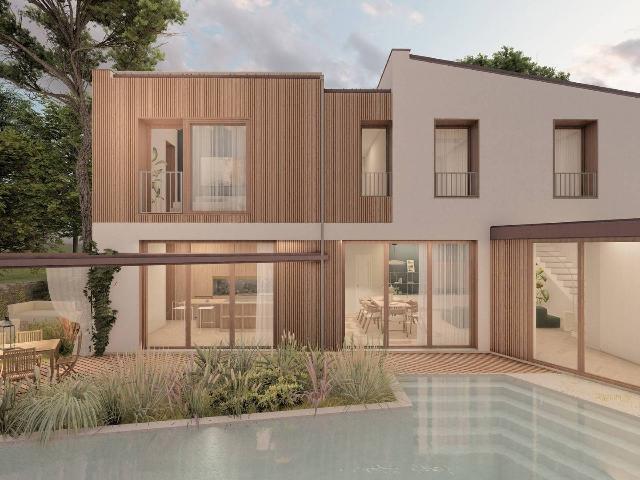




182 m²
4 Rooms
3 Bathrooms
Mansion
580,000 €
Description
In costruzione una bellissima villa immersa nel verde, un connubio di design moderno e sostenibilità. Al piano terra la villa si compone da un ampio soggiorno con cucina open-space e dispensa, un primo bagno, finemente rifinito, completa il piano. Salendo al piano superiore, tre camere da letto offrono comfort, accompagnate da due bagni elegantemente progettati di cui uno in suite nella camera padronale. Il giardino privato circostante crea un'oasi di tranquillità e privacy con la presenza anche di un porticato. La villa è progettata secondo le migliori scelte progettuali e, in classe energetica A, promuove la sostenibilità.
Consegna prevista nell'estate 2025.
Maggiori informazioni e la planimetria sono disponibili sul nostro sito oppure ci contatti allo *** o ******
Main information
Typology
MansionSurface
Rooms
4Bathrooms
3Floor
Ground floorCondition
NewExpenses and land registry
Contract
Sale
Price
580,000 €
Price for sqm
3,187 €/m2
Energy and heating
Power
3.51 KWH/MQ2
Heating
Autonomous
Service
Building
Building floors
2
Property location
Near
Zones data
Trieste (TS) - Opicina, Altipiano, Trebiciano, Basovizza
Average price of residential properties in Zone
The data shows the positioning of the property compared to the average prices in the area
The data shows the interest of users in the property compared to others in the area
€/m2
Very low Low Medium High Very high
{{ trendPricesByPlace.minPrice }} €/m2
{{ trendPricesByPlace.maxPrice }} €/m2
Insertion reference
Internal ref.
17523683External ref.
Date of advertisement
12/07/2024
Switch to the heat pump with

Contact agency for information
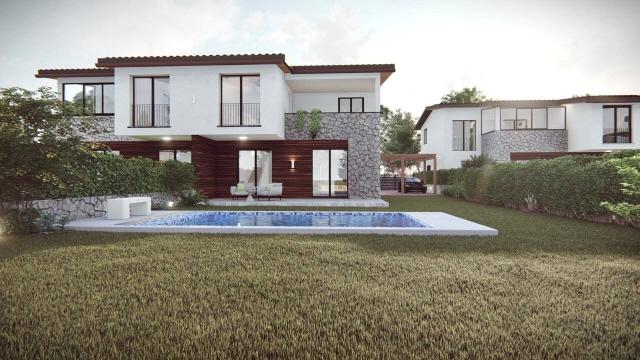
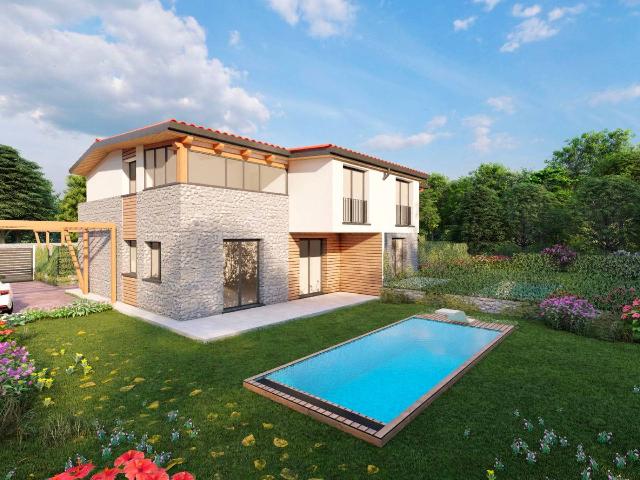
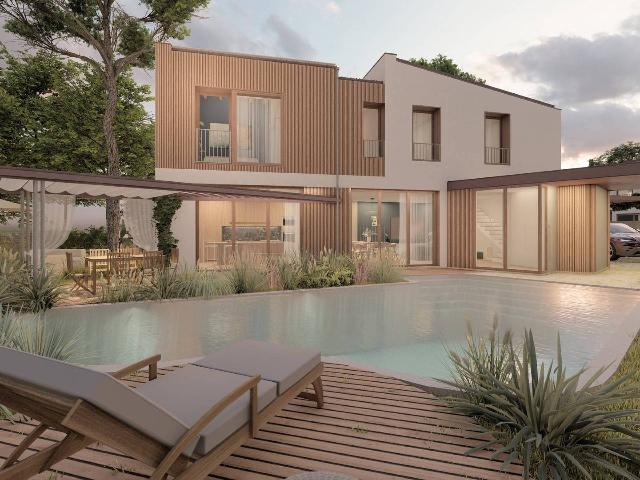
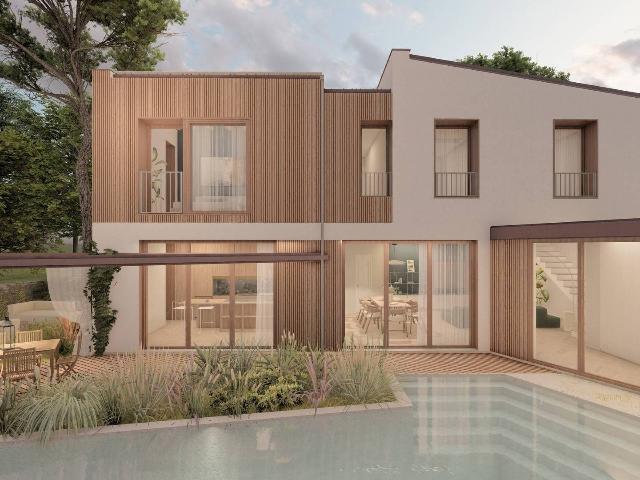
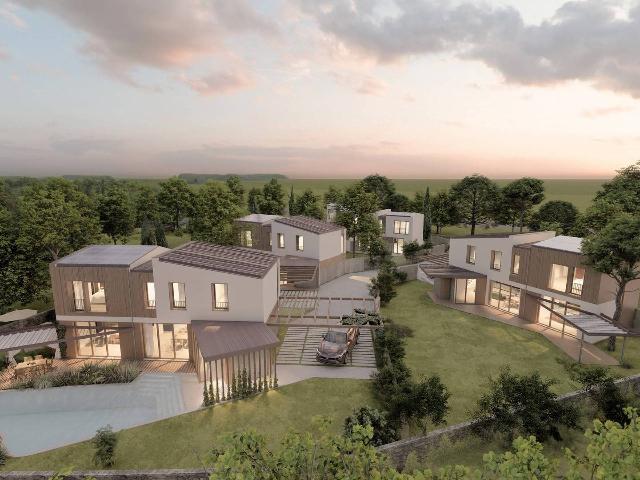

The calculation tool shows, by way of example, the potential total cost of the financing based on the user's needs. For all the information concerning each product, please read the Information of Tranparency made available by the mediator. We remind you to always read the General Information on the Real Estate Credit and the other documents of Transparency offered to the consumers.