La Veneta Immobiliare
During these hours, consultants from this agency may not be available. Send a message to be contacted immediately.
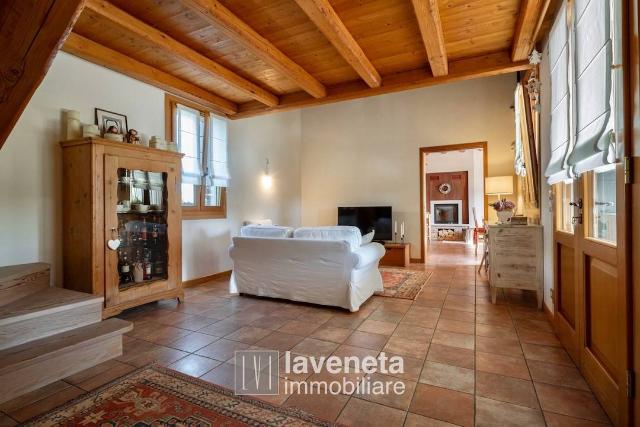

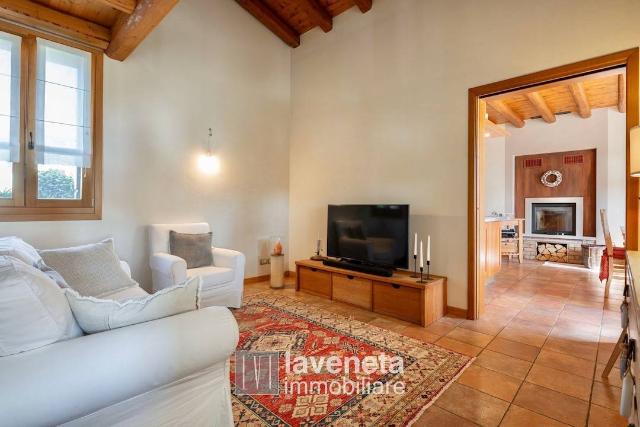
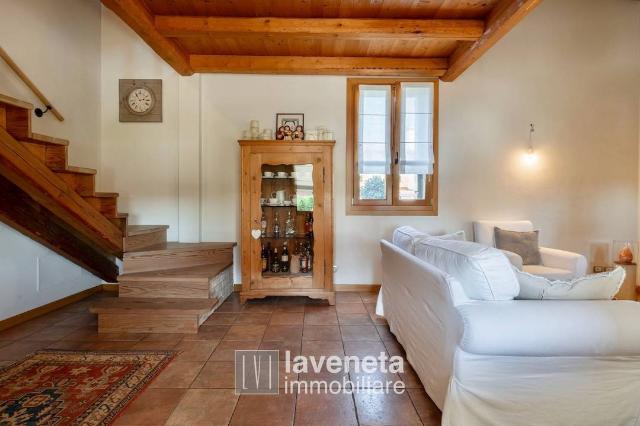
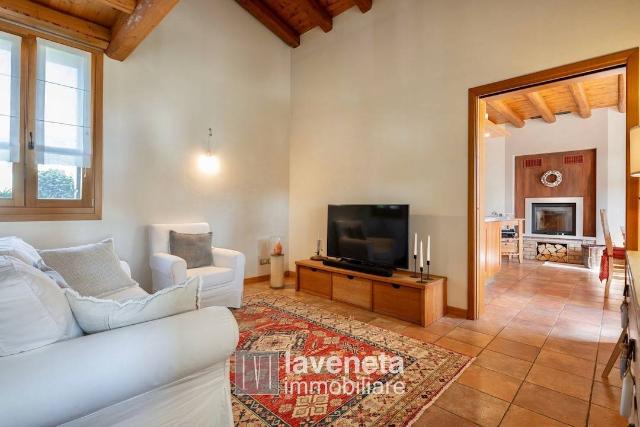

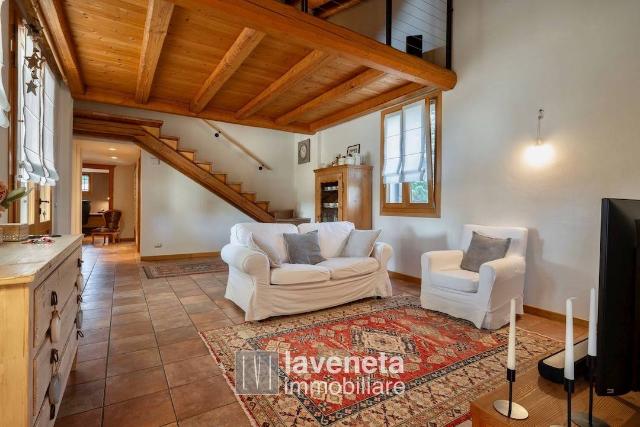




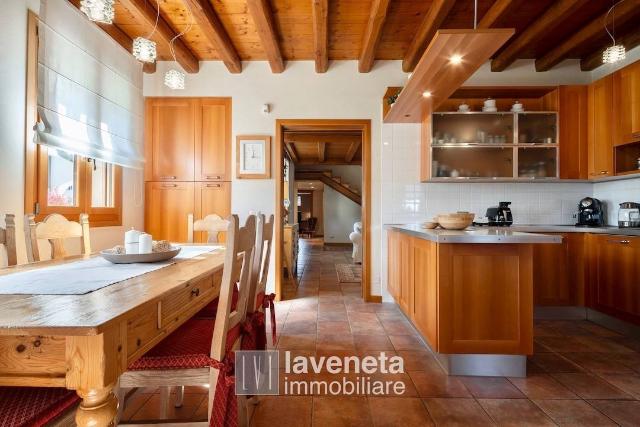





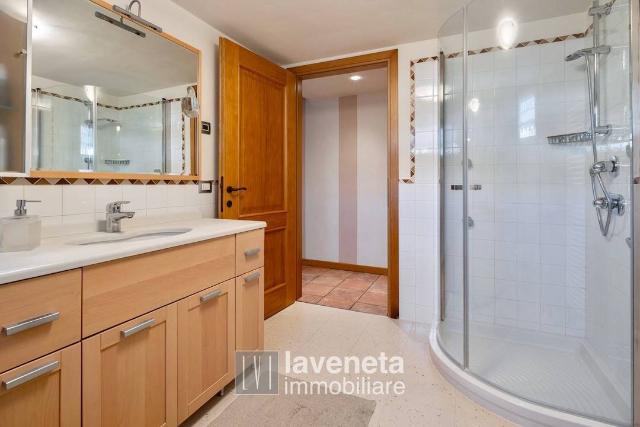


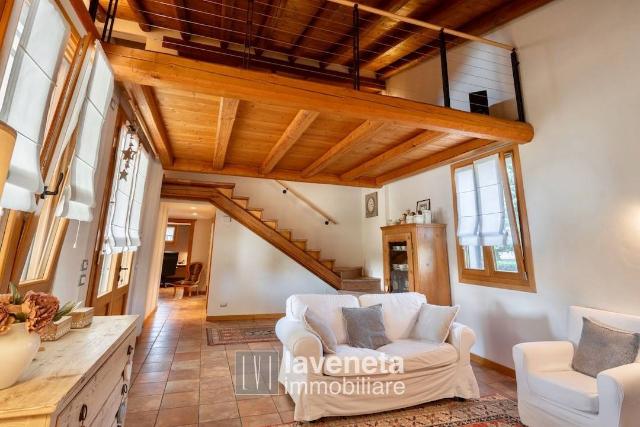


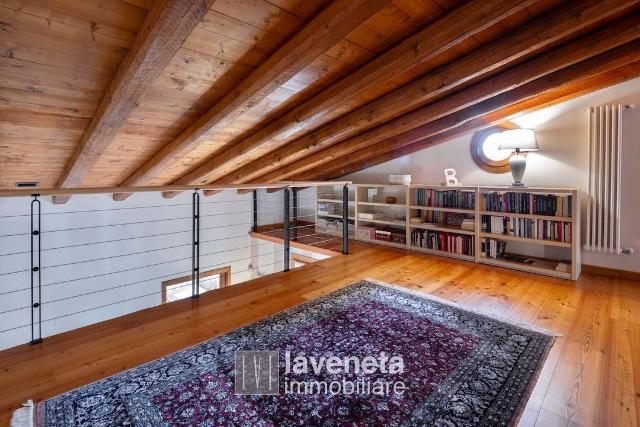
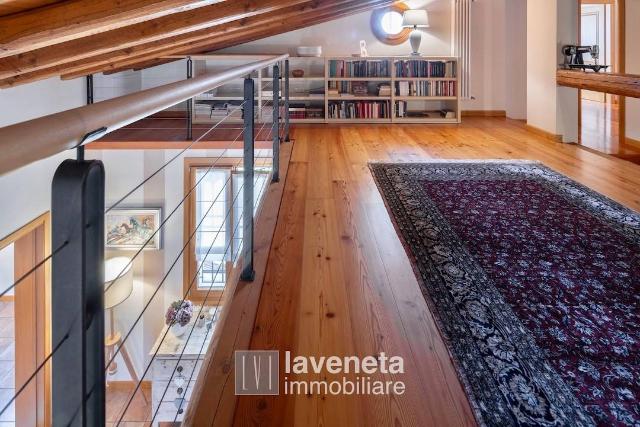


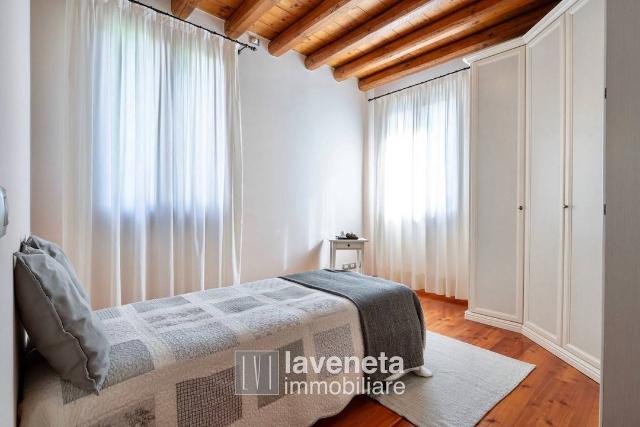


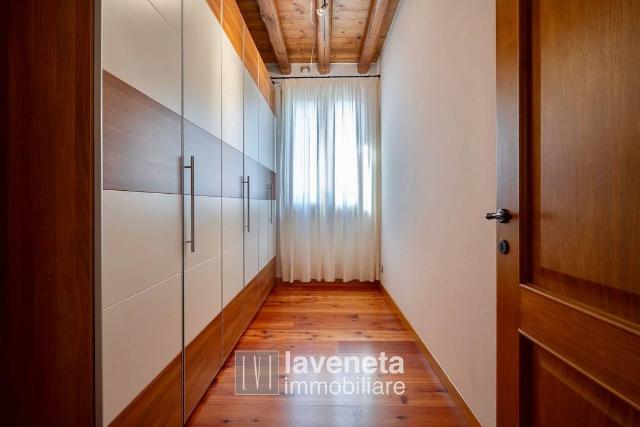






196 m²
5 Rooms
2 Bathrooms
Mansion
630,000 €
Description
San Donà di Piave, in zona residenziale a pochi minuti dal centro proponiamo una villa singola circondata da uno scoperto privato curato e piantumato.
L'abitazione con la migliore esposizione a sud si sviluppa tra piano terra e piano primo ed è così composta: al piano terra porta di ingresso al riparo di un ampio portico, soggiorno separato da una grande cucina con zona pranzo, bagno completo con doccia, studio, lavanderia/C.T., garage doppio.
Al livello superiore due camere matrimoniali di cui una oltre i 20 mq, una stanza guardaroba, una terza camera doppia, bagno, ripostiglio e un interessante soppalco con vista sul soggiorno al piano terra. C'è l'accesso a una soffitta di 75 mq con predisposizione per un altro bagno.
All'esterno si trovano anche una pompeiana ottima come copertura per una terza auto e una casetta per ricovero attrezzi.
L'immobile, in ottime condizioni sia all'interno sia all'esterno, è classificato in classe energetica A2 ed è dotato di un ottimo isolamento termo/acustico, impianto di riscaldamento a pavimento, caldaia ibrida del 2023, impianto fotovoltaico da kw 4,5, impianto di irrigazione, impianto di allarme, caminetto a legna nella zona pranzo/cucina con canalizzazione: consumi bassi per riscaldamento e raffrescamento.
Per INFO Johnny Bonadio *** ******
Main information
Typology
MansionSurface
Rooms
5Bathrooms
2Balconies
Floor
Several floorsCondition
RefurbishedExpenses and land registry
Contract
Sale
Price
630,000 €
Price for sqm
3,214 €/m2
Energy and heating
Power
3.51 KWH/MQ2
Heating
Autonomous
Service
Other characteristics
Building
Year of construction
2005
Building floors
2
Near
Zones data
San Dona' Di Piave (VE)
Average price of residential properties in Zone
The data shows the positioning of the property compared to the average prices in the area
The data shows the interest of users in the property compared to others in the area
€/m2
Very low Low Medium High Very high
{{ trendPricesByPlace.minPrice }} €/m2
{{ trendPricesByPlace.maxPrice }} €/m2
Insertion reference
Internal ref.
17559270External ref.
Date of advertisement
15/07/2024
Switch to the heat pump with

Contact agency for information
The calculation tool shows, by way of example, the potential total cost of the financing based on the user's needs. For all the information concerning each product, please read the Information of Tranparency made available by the mediator. We remind you to always read the General Information on the Real Estate Credit and the other documents of Transparency offered to the consumers.