Banca Immobiliare
During these hours, consultants from this agency may not be available. Send a message to be contacted immediately.
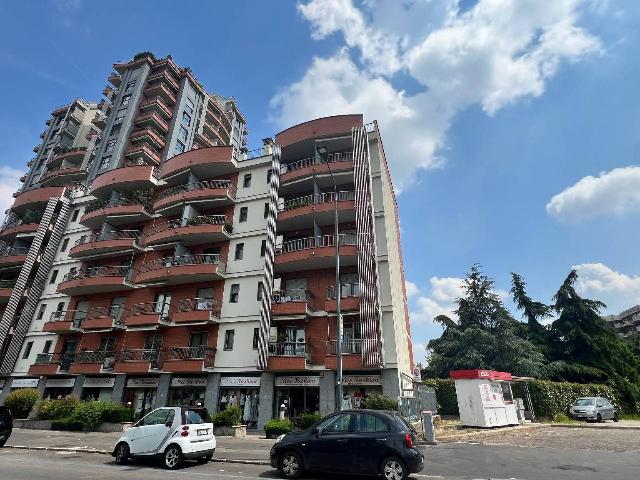

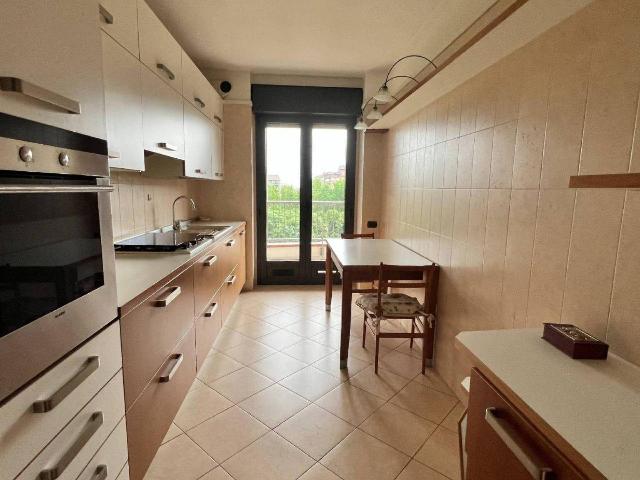


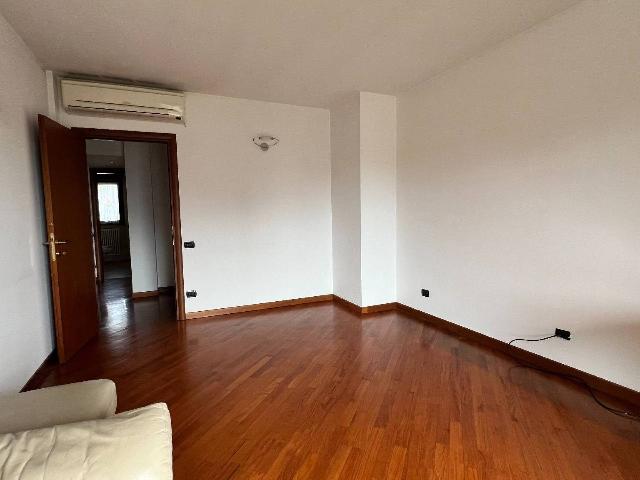


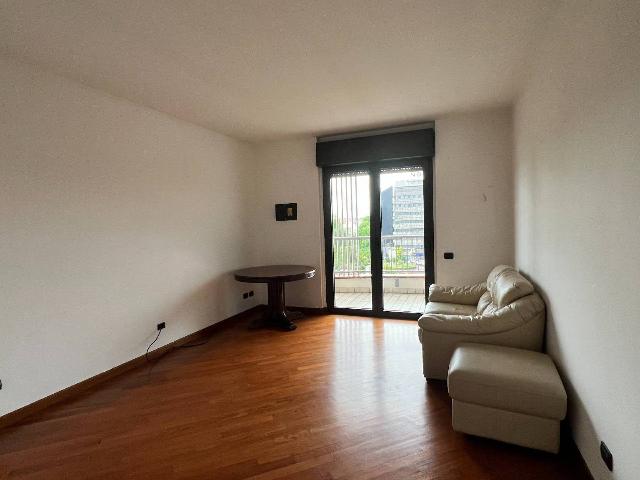












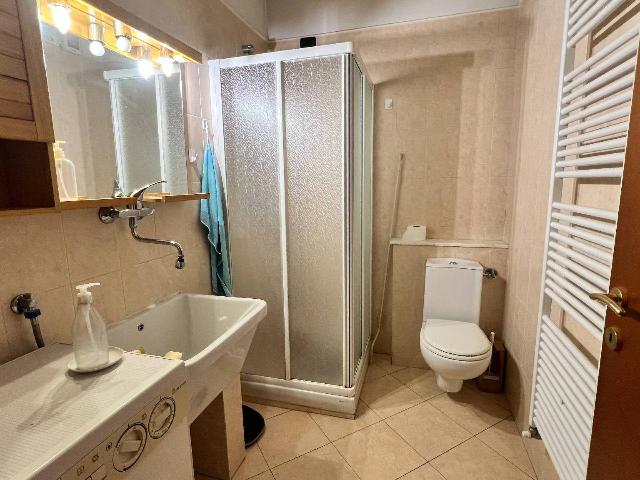








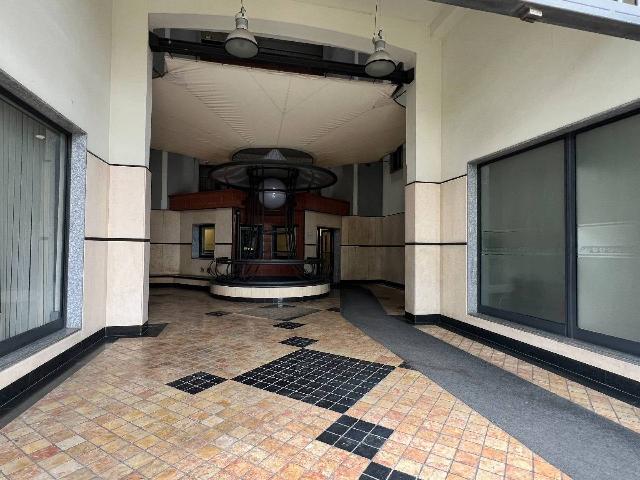

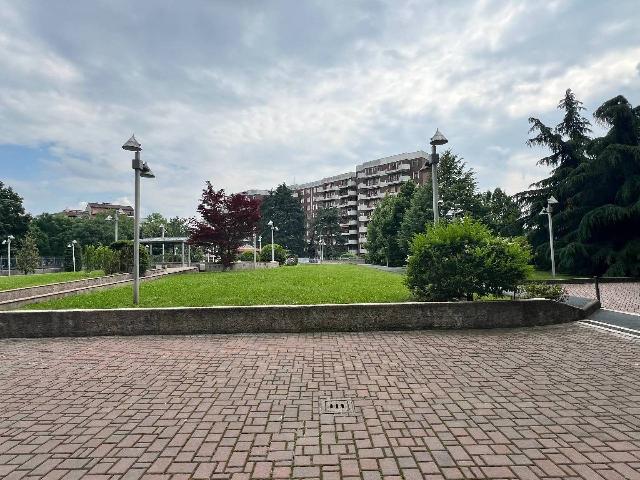

2-room flat
385,000 €
Description
Milano, Viale Suzzani n.18, Residenze Magnolia, in zona ottimamente servita da mezzi di trasporto, MM Lilla, linea 3 e linea 5, esercizi commerciali , Farmacie , di fronte all'Hotel Ibis, vendiamo con incarico in esclusiva in edificio signorile del 2004 dotato di servizio di portineria full time e impianto di video sorveglianza splendido bilocale in Classe "C" molto luminoso posto al quinto ed ultimo piano servito da ascensore. Il contesto è di pregio con ampi spazi verdi, servizi, posti auto e moto all'interno del condominio.
L'immobile è composto da ampio ingresso, cucina abitabile con accesso al primo balcone esposto ad ovest, soggiorno con accesso a ulteriore balcone esposto a est, doppi servizi con doccia e vasca da bagno, ampia camera da letto matrimoniale con cabina armadio.
L'appartamento si trova in ottimo stato conservativo dotato di riscaldamento autonomo, infissi in alluminio con doppi vetri, tapparelle motorizzate, porta blindata, pavimentazione in parquet nella camera da letto e soggiorno, impianto di climatizzazione autonoma, video citofono, tende da sole in entrambi i terrazzini.
Arredo cucina e armadiature comprese nel prezzo.
Possibilità di trasformazione in tre locali con cucina a vista con semplicissime modifiche.
Disponibile immediatamente.
Completano la proprietà una cantina di 7 mq e un ampio box con saracinesca motorizzata di mq 18 ( misure 6,20 x 2,90 m).
Libero al rogito , Euro 385.000 per appartamento e cantina, oltre 35.000 Euro box .
Main information
Typology
2-room flatSurface
Rooms
2Bathrooms
2Balconies
Floor
Several floorsCondition
RefurbishedLift
YesExpenses and land registry
Contract
Sale
Price
385,000 €
Price for sqm
4,583 €/m2
Energy and heating
Power
96.04 KWH/MQ2
Heating
Autonomous
Service
Other characteristics
Building
Year of construction
2004
Building floors
5
Property location
Near
Zones data
Milano (MI) - Bicocca, Niguarda, Testi, Parco Nord
Average price of residential properties in Zone
The data shows the positioning of the property compared to the average prices in the area
The data shows the interest of users in the property compared to others in the area
€/m2
Very low Low Medium High Very high
{{ trendPricesByPlace.minPrice }} €/m2
{{ trendPricesByPlace.maxPrice }} €/m2
Insertion reference
Internal ref.
17570108External ref.
Date of advertisement
16/07/2024
Switch to the heat pump with

Contact agency for information


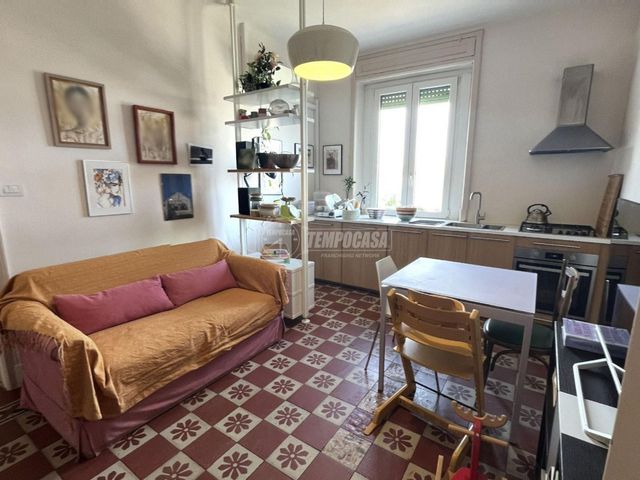

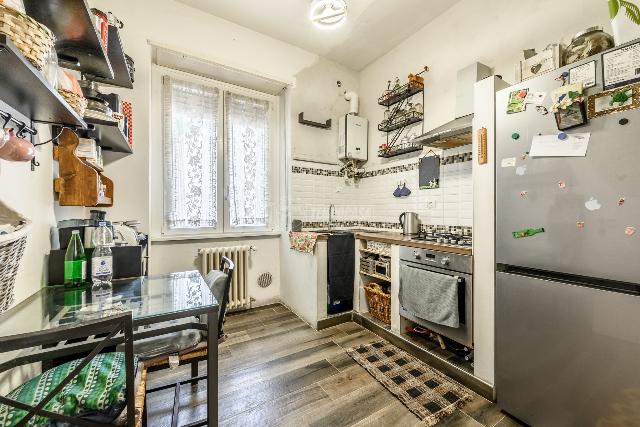
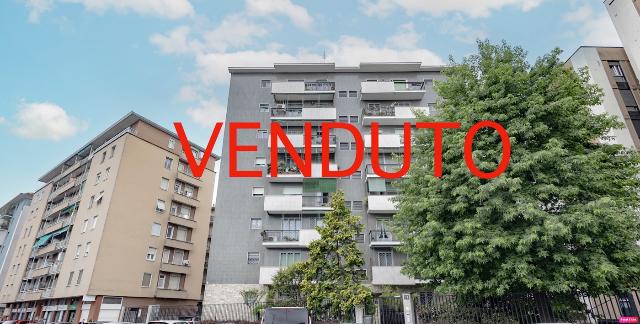
The calculation tool shows, by way of example, the potential total cost of the financing based on the user's needs. For all the information concerning each product, please read the Information of Tranparency made available by the mediator. We remind you to always read the General Information on the Real Estate Credit and the other documents of Transparency offered to the consumers.