Pentagono Immobiliare
During these hours, consultants from this agency may not be available. Send a message to be contacted immediately.
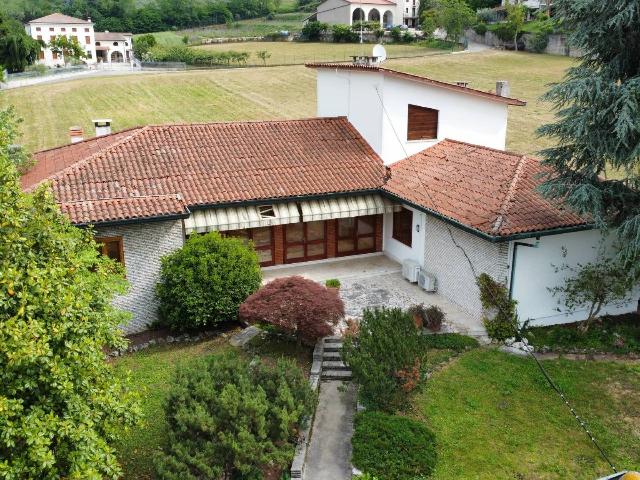
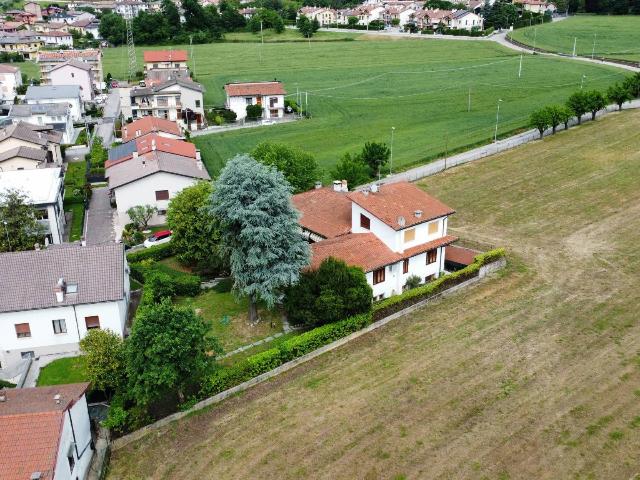

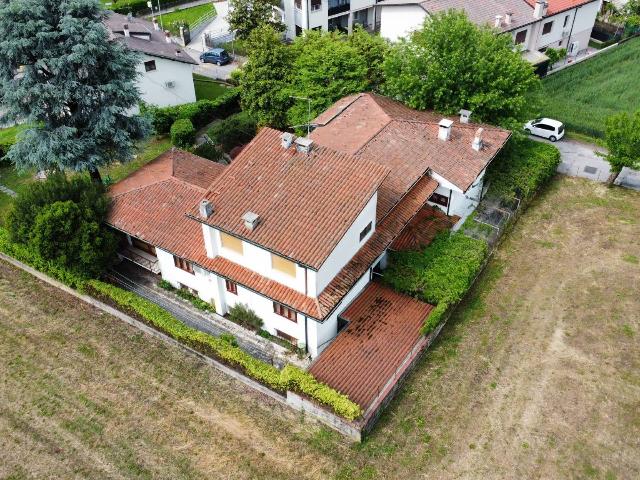
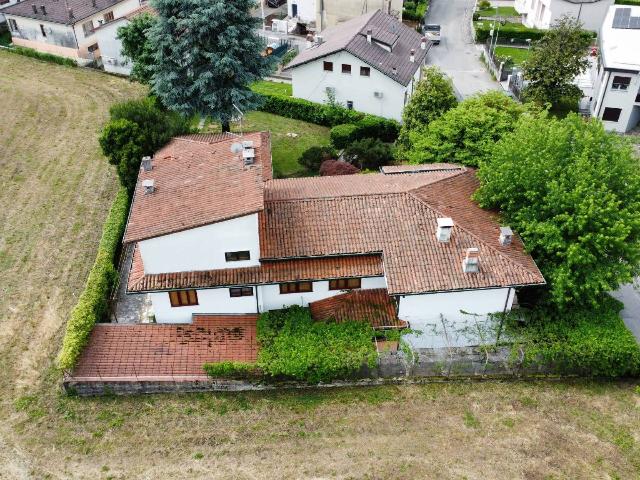


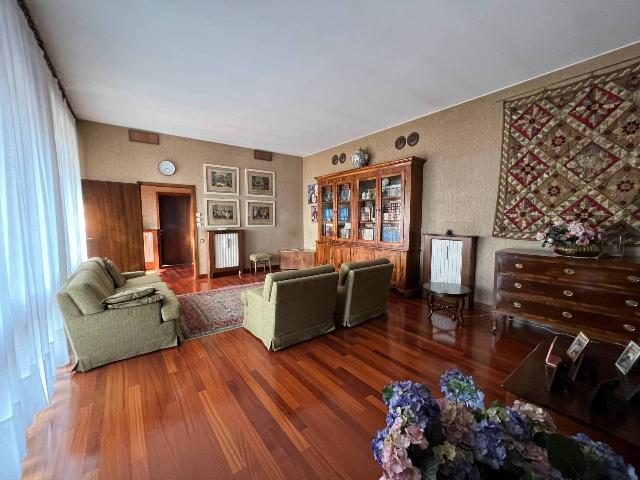
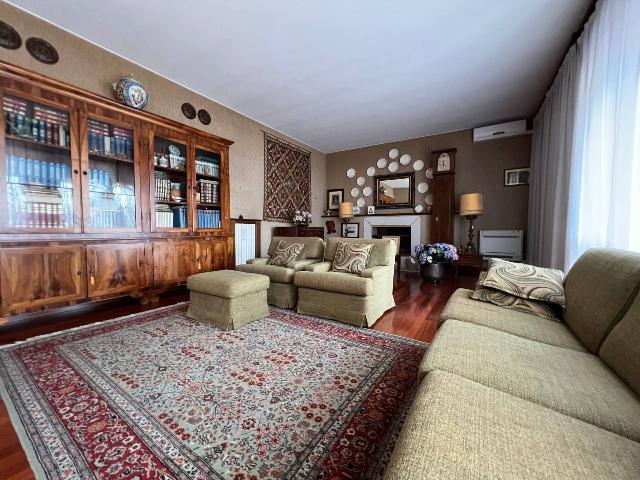

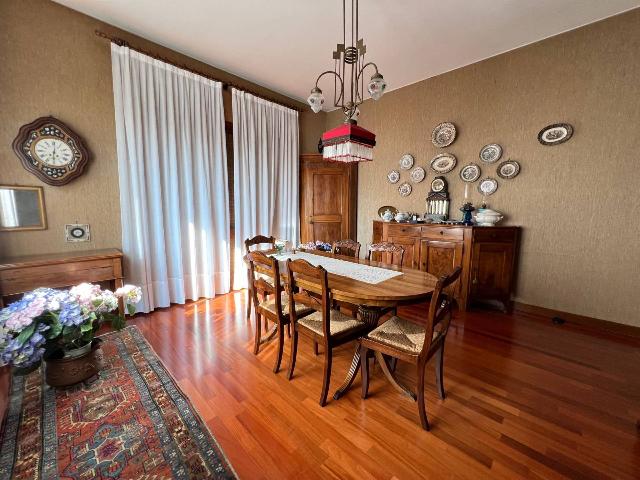
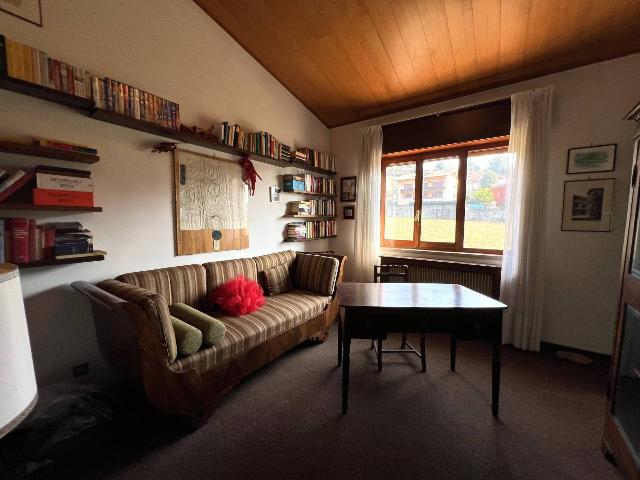







520 m²
5 Rooms
Mansion
400,000 €
Description
La villa singola si trova nel comune di Arzignano, in zona Main, su un lotto di 1150 mq.
L'abitazione si sviluppa su tre livelli ed è caratterizzata da ambienti ampi e luminosi. Al piano terra troviamo un ampia taverna, una lavanderia ed una grande cantina, salendo le scale a piano primo è composto da: una cucina spaziosa e salotto separato ,una sala da pranzo, ideali per trascorrere piacevoli momenti in famiglia o con gli amici. Sono presenti quattro camere da letto e due bagni finestrati , mentre la mansarda offre uno spazio versatile che può essere adattato alle esigenze dei proprietari da adibire a studio o altra camera. La villa è circondata da un ampio giardino curato, perfetto per godere della tranquillità e della privacy offerte dalla posizione. Un'abitazione elegante e raffinata, pensata per soddisfare le esigenze di una famiglia che cerca comfort e spazi ben organizzati
A completare l'abitazione garage doppio.
Contattaci anche per un'idea di ristrutturazione!
Main information
Typology
MansionSurface
Rooms
5Expenses and land registry
Contract
Sale
Price
400,000 €
Price for sqm
769 €/m2
Building
Year of construction
1976
Property location
Near
Zones data
Arzignano (VI)
Average price of residential properties in Zone
The data shows the positioning of the property compared to the average prices in the area
The data shows the interest of users in the property compared to others in the area
€/m2
Very low Low Medium High Very high
{{ trendPricesByPlace.minPrice }} €/m2
{{ trendPricesByPlace.maxPrice }} €/m2
Insertion reference
Internal ref.
17570882External ref.
Date of advertisement
16/07/2024
Switch to the heat pump with

Contact agency for information
The calculation tool shows, by way of example, the potential total cost of the financing based on the user's needs. For all the information concerning each product, please read the Information of Tranparency made available by the mediator. We remind you to always read the General Information on the Real Estate Credit and the other documents of Transparency offered to the consumers.