My project casa
During these hours, consultants from this agency may not be available. Send a message to be contacted immediately.
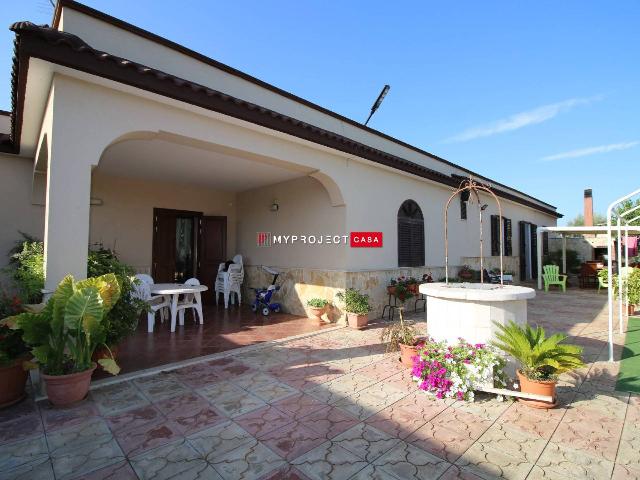



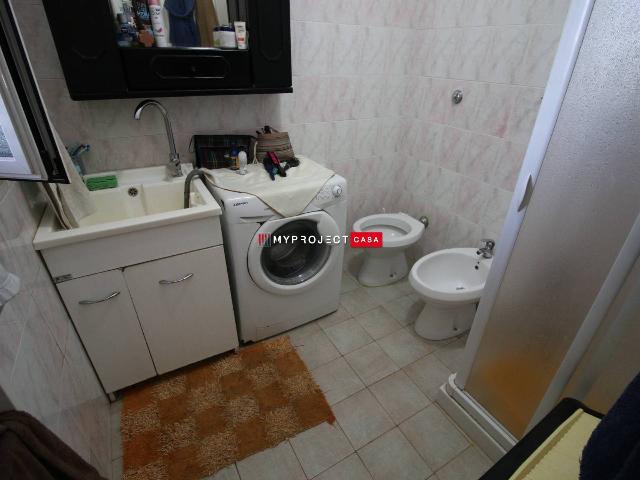
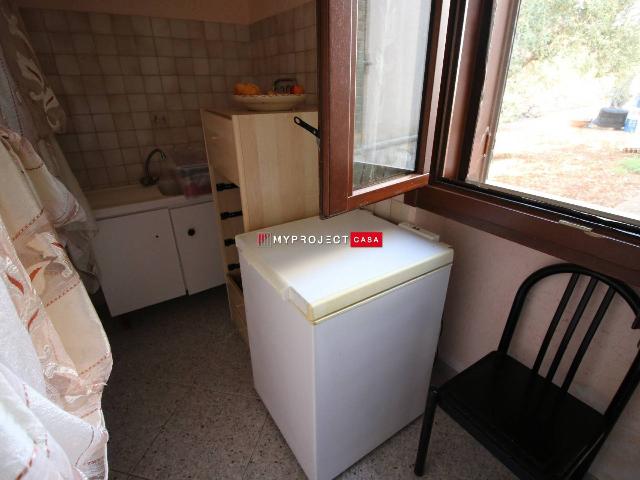

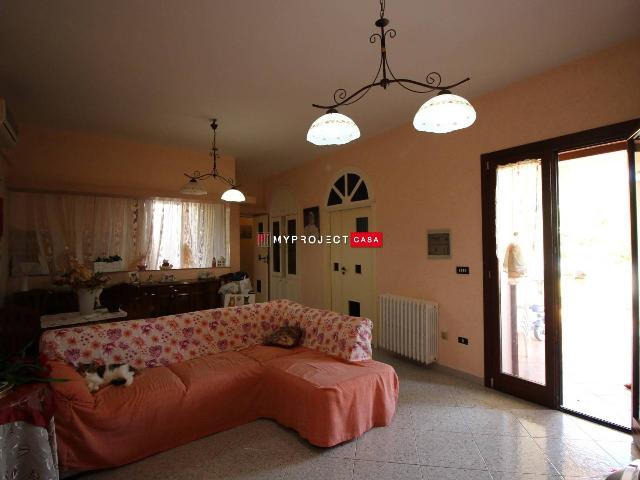
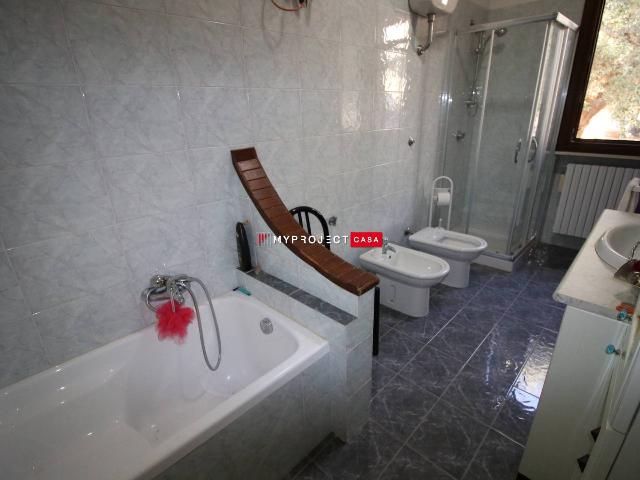

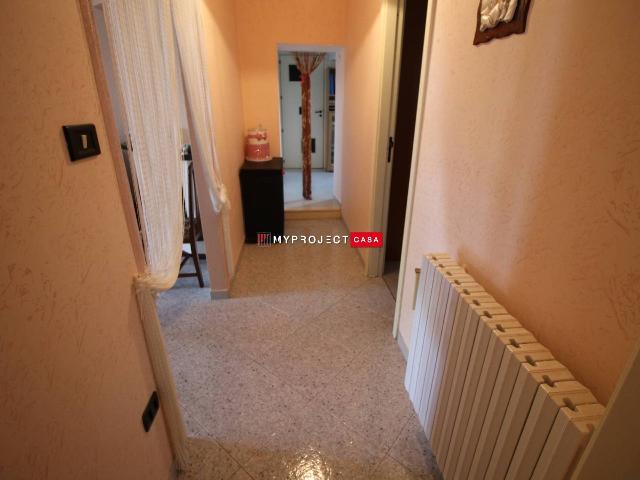


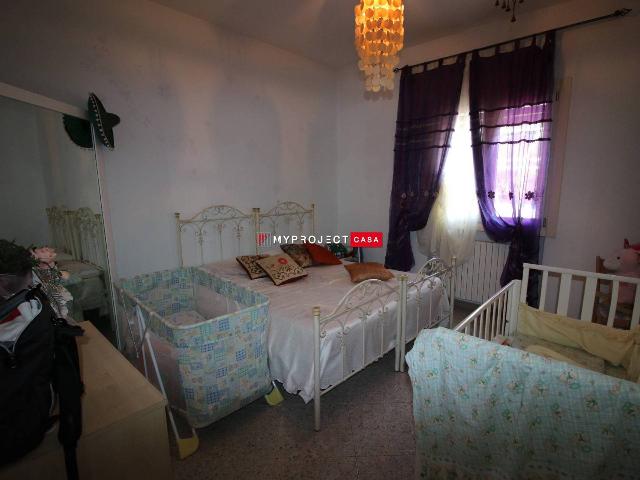
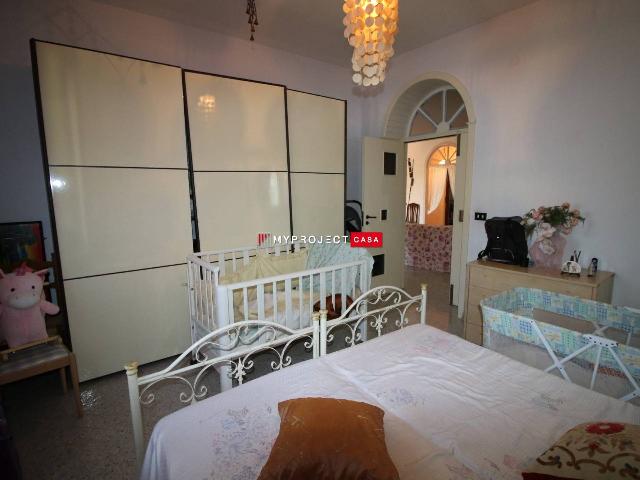


210 m²
7 Rooms
2 Bathrooms
Mansion
225,000 €
Description
Rif: D50 #myprojectcasa studio immobiliare propone in vendita villino panoramico in piena valle d'Itria direzione via Cisternino. L'immobile posto in zona panoramica sopraelevata e tranquilla, si sviluppa in un unica cubatura di 200 mq con doppio ingresso. L'immobile, dotato di sistema di allarme e termocamino comunicante in tutta la struttura; si sviluppa in: tre camere da letto di ampia metratura, doppio soggiorno, cucinino, bagno e lavanderia completa di tutti i servizi sanitari . Presente sull'immobile ulteriore vano seminterrato attualmente adibito come cantina vinicola, e deposito attrezzi con forno a legna posto sul lato destro del fabbricato. Completa esternamente la proprietà: il piazzale esterno, le due cisterne d'acqua presenti nel piazzale antistante e gli 8.000mq di terreno con piccolo vigneto e alberi secolari di ulivo. Per ulteriori informazioni o per prenotare una visita potete contattarci allo +*** o al +*** o visita il nostro sito myprojectcasa.it Classe Energetica: G EPI: 175,00 kwh/m2 anno
Main information
Typology
MansionSurface
Rooms
7Bathrooms
2Floor
Ground floorCondition
RefurbishedExpenses and land registry
Contract
Sale
Price
225,000 €
Price for sqm
1,071 €/m2
Energy and heating
Power
175 KWH/MQ2
Heating
Autonomous
Service
Other characteristics
Building
Building floors
1
Property location
Near
Zones data
Ostuni (BR)
Average price of residential properties in Zone
The data shows the positioning of the property compared to the average prices in the area
The data shows the interest of users in the property compared to others in the area
€/m2
Very low Low Medium High Very high
{{ trendPricesByPlace.minPrice }} €/m2
{{ trendPricesByPlace.maxPrice }} €/m2
Insertion reference
Internal ref.
17592149External ref.
Date of advertisement
18/07/2024
Switch to the heat pump with

Contact agency for information
The calculation tool shows, by way of example, the potential total cost of the financing based on the user's needs. For all the information concerning each product, please read the Information of Tranparency made available by the mediator. We remind you to always read the General Information on the Real Estate Credit and the other documents of Transparency offered to the consumers.