Agenzia Le Corti
During these hours, consultants from this agency may not be available. Send a message to be contacted immediately.
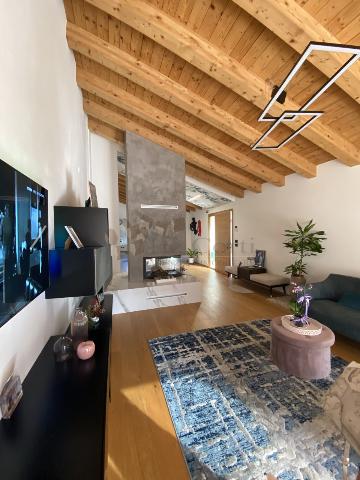

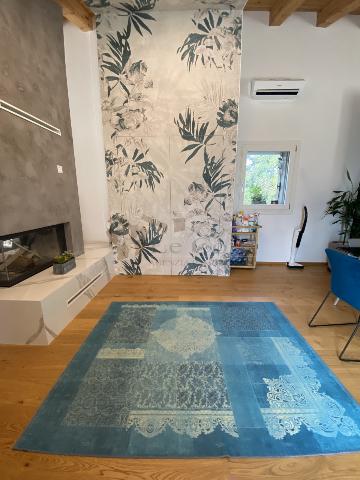
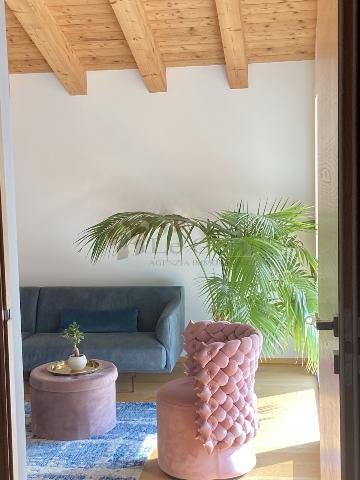


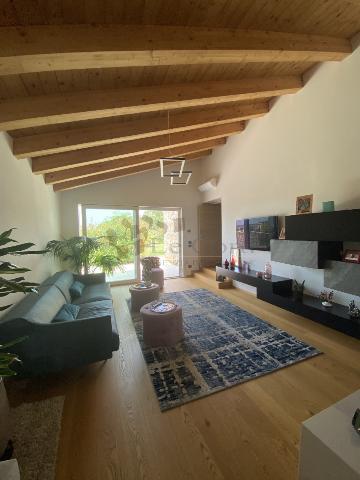

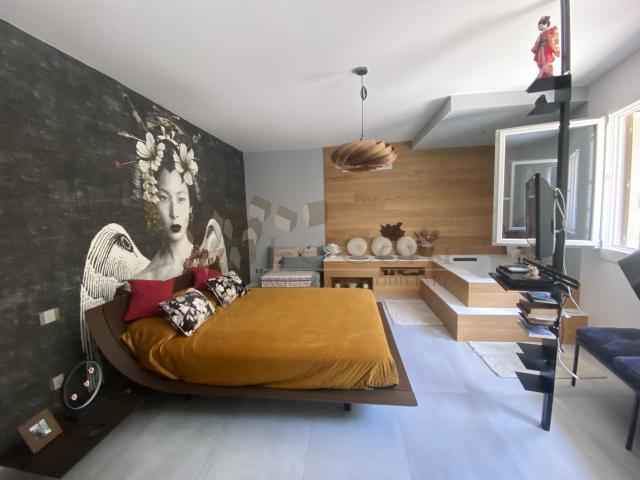
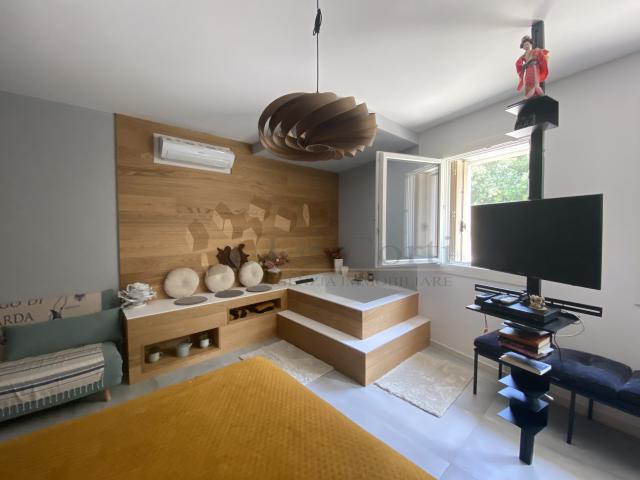



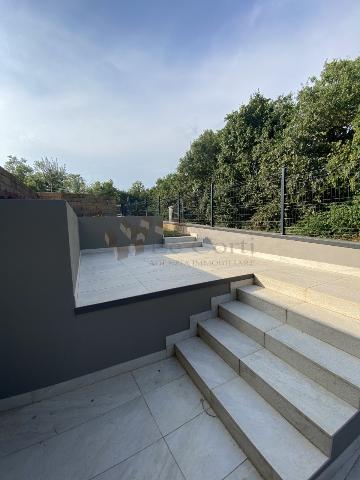





279 m²
5 Rooms
2 Bathrooms
Detached house
550,000 €
Description
In vendita a Lonigo, proponiamo una bellissima casa singola situata in posizione collinare e panoramica, comoda alle vie d'accesso. La villa indipendente di 279 mq è molto luminosa e dispone di un ampio giardino di proprietà. Costruita su due livelli, piano terra e primo, l'abitazione acquistata al grezzo nel 2019 è stata ultimata dagli attuali proprietari con finiture di pregio. Con classe energetica A3 e dotata di cappotto termico, riscaldamento a pavimento, impianto fotovoltaico e pompa di calore, la villa offre comfort ed efficienza energetica. Il tetto ventilato con travi in legno a vista aggiunge charme all'ambiente. I pavimenti in Rovere conferiscono eleganza sia nella zona giorno che nella zona notte, dove troverete tre camere da letto spaziose - una delle quali con cabina armadio -, bagno en suite e vasca idromassaggio per il massimo relax. L'ampia zona giorno vanta un suggestivo camino bifacciale e si affaccia su terrazzo esterno coperto da pergola bio climatica che offre uno splendido panorama sul curatissimo giardino piantumato. Inoltre sono presenti servizi come lavanderia e autorimessa per garantire praticità quotidiana ai residenti.
Questa incantevole residenza rappresenta un'eccellente opportunità abitativa per chi desidera godere della tranquillità della collina senza rinunciare alla comodità dei servizi nelle vicinanze. Invitiamo gli interessati ad avere ulteriori informazioni o prenotare una visita contattando l'agenzia di riferimento.
Main information
Typology
Detached houseSurface
Rooms
5Bathrooms
2Floor
Underground floorLift
NoExpenses and land registry
Contract
Sale
Price
550,000 €
Price for sqm
1,971 €/m2
Energy and heating
Power
62 KWH/MQ2
Heating
Autonomous
Service
Other characteristics
Building
Year of construction
2019
Security door
Yes
Property location
Agency prefers not to show the exact real estate address. The position is approximate
Near
Zones data
Lonigo (VI)
Average price of residential properties in Zone
The data shows the positioning of the property compared to the average prices in the area
The data shows the interest of users in the property compared to others in the area
€/m2
Very low Low Medium High Very high
{{ trendPricesByPlace.minPrice }} €/m2
{{ trendPricesByPlace.maxPrice }} €/m2
Insertion reference
Internal ref.
17592660External ref.
3758159Date of advertisement
18/07/2024Ref. Property
CS183
Switch to the heat pump with

Contact agency for information
The calculation tool shows, by way of example, the potential total cost of the financing based on the user's needs. For all the information concerning each product, please read the Information of Tranparency made available by the mediator. We remind you to always read the General Information on the Real Estate Credit and the other documents of Transparency offered to the consumers.