KapitalRE - Fenix srl
During these hours, consultants from this agency may not be available. Send a message to be contacted immediately.
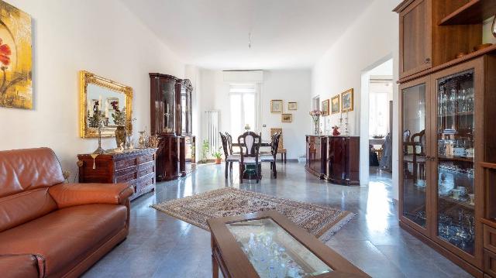

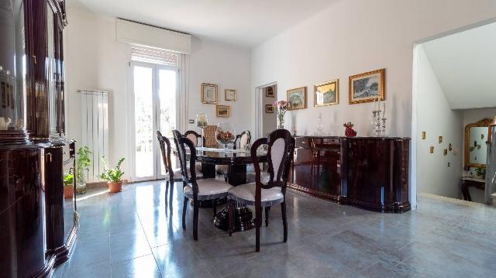
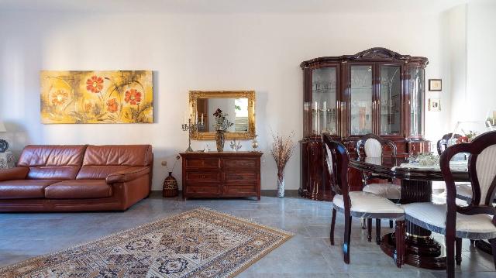
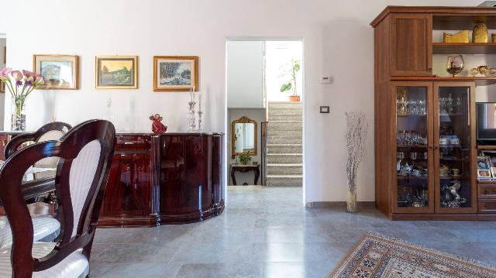

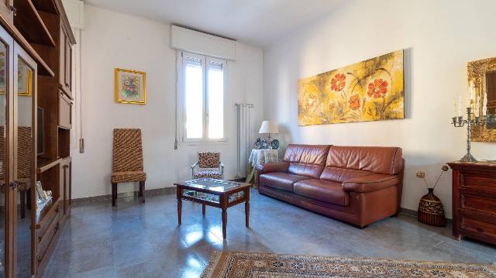
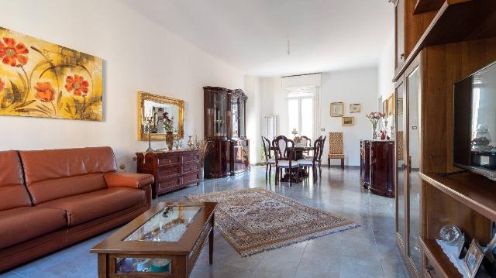






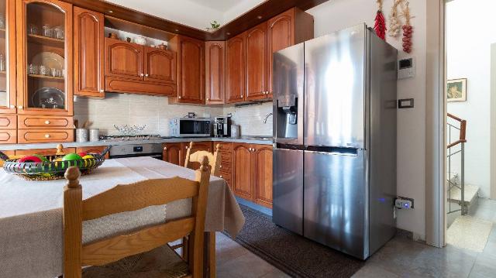
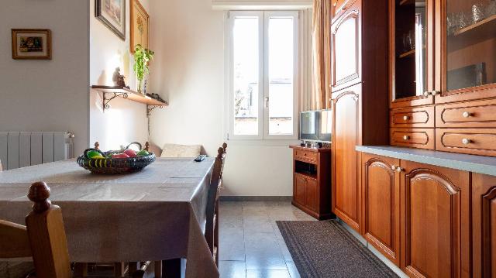

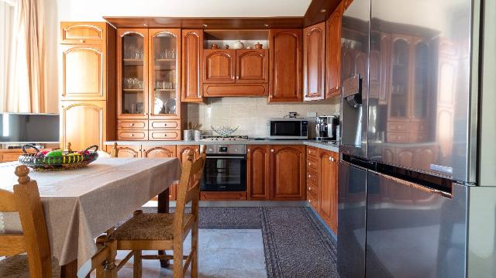

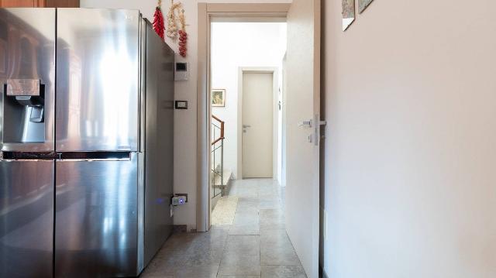

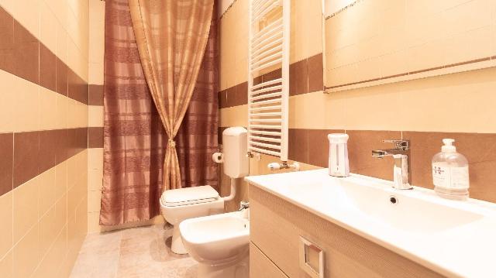


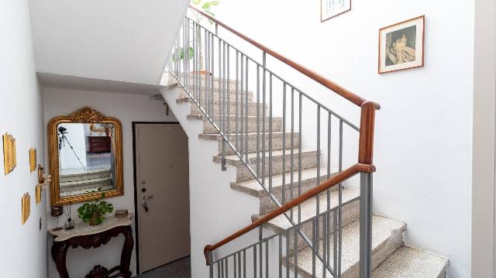
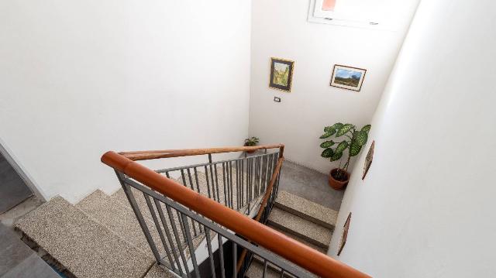


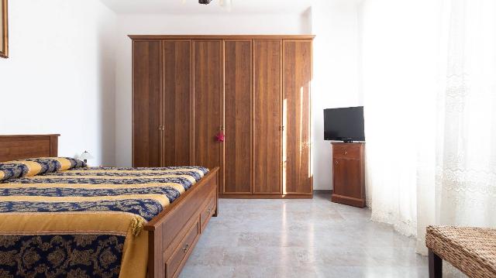
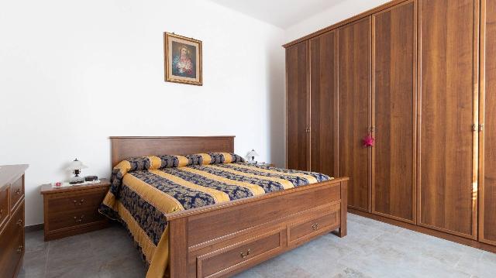
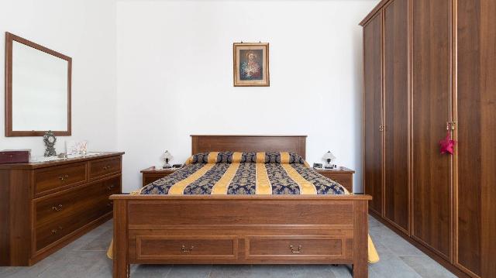
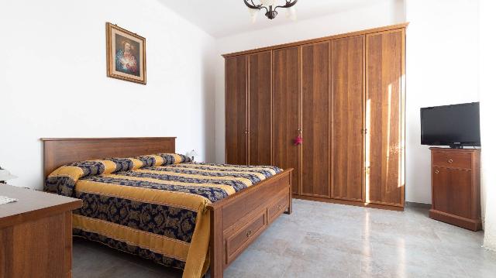
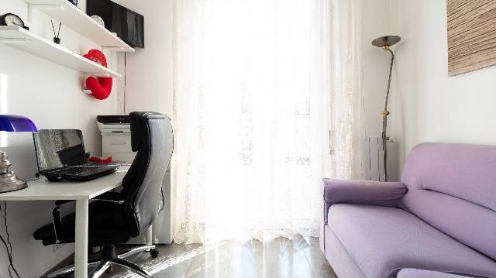
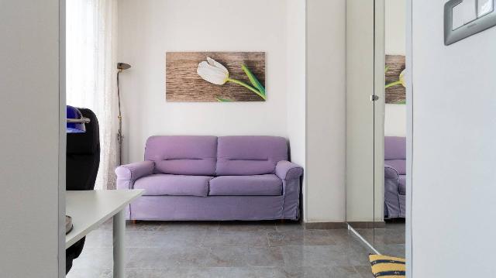
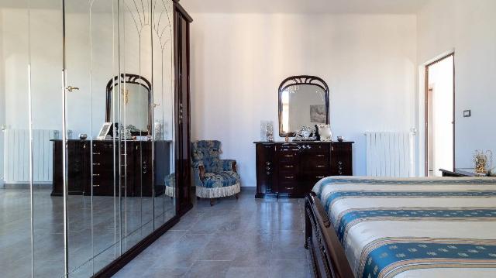



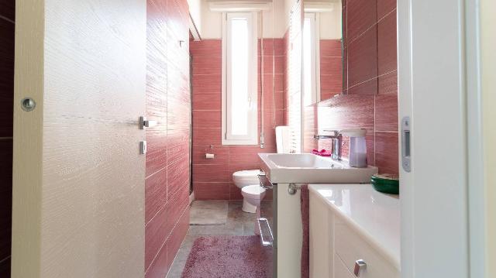
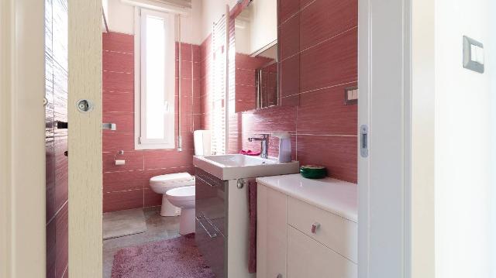

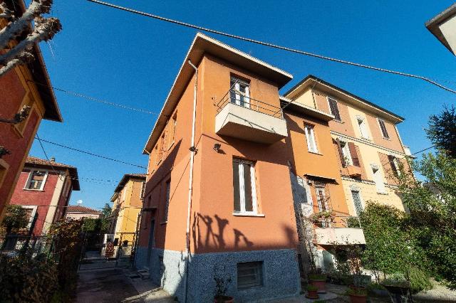
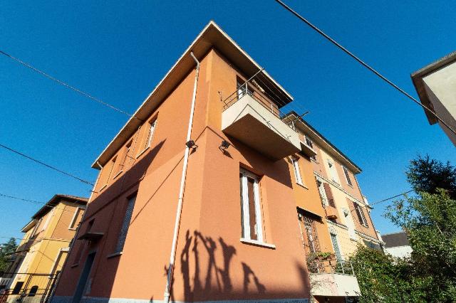
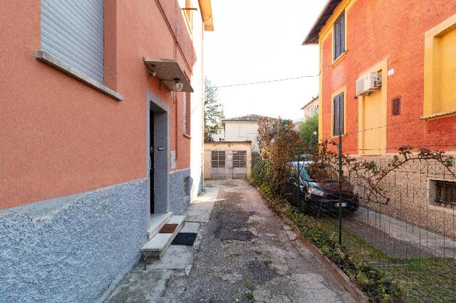
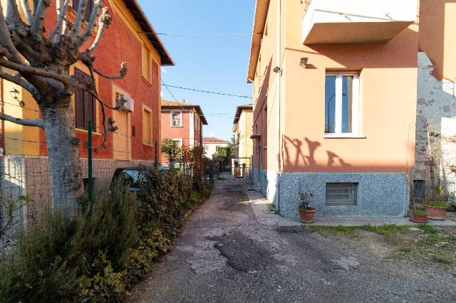
Mansion
630,000 €
Description
BOLOGNINA - Via Luigi Bertelli - In una delle vie più esclusive del quartiere, KapitalRE propone soluzione completamente indipendente ristrutturata nel 2013 sviluppata su tre livelli. Il piano terra è composto da ingresso e studio; il piano rialzato da cucina abitabile, bagno e soggiorno doppio di 50 mq con balcone che affaccia sul cortile. Al primo piano troviamo la zona notte composta da disimpegno, tre camere da letto matrimoniali, una singola e secondo bagno finestrato e al piano seminterrato la lavanderia e le cantine. L'immobile gode di tripla esposizione, caratteristica che lo rende estremamente luminoso. Ottime finiture come infissi doppio vetro/PVC, videocitofono, e porta blindata. Impianti a norma, riscaldamento autonomo a radiatori e basse spese di gestione. Completa la proprietà il box esterno ad €20.000 sito al piano terra, il vano sottotetto e il cortile di circa 120 mq.
Rif. ET6118 - www.kapitalre.it
KapitalRE vi offre consulenza a 360 gradi affinché tutti i nostri clienti possano Sentirsi a Casa in una scelta così importante ed emozionante.
Chiedi al referente che ti accompagnerà in visita tutte le informazioni sui nostri servizi: gestione completa delle permute, consulenza finanziaria, ristrutturazioni chiavi in mano, progettazione di interni, valutazioni gratuite, pratiche edilizie, traslochi...
La geolocalizzazione ed i dati indicati nell'annuncio vanno considerati quali indicativi e non costituiscono elemento contrattuale.
Main information
Typology
MansionSurface
Rooms
6Bathrooms
2Balconies
Terrace
Floor
Ground floorCondition
RefurbishedExpenses and land registry
Contract
Sale
Price
630,000 €
Price for sqm
2,812 €/m2
Energy and heating
Power
175 KWH/MQ2
Heating
Autonomous
Service
Other characteristics
Building
Year of construction
1950
Building floors
1
Property location
Near
Zones data
Bologna (BO) - Bolognina, Arcoveggio, Navile
Average price of residential properties in Zone
The data shows the positioning of the property compared to the average prices in the area
The data shows the interest of users in the property compared to others in the area
€/m2
Very low Low Medium High Very high
{{ trendPricesByPlace.minPrice }} €/m2
{{ trendPricesByPlace.maxPrice }} €/m2
Insertion reference
Internal ref.
17608670External ref.
Date of advertisement
19/07/2024
Switch to the heat pump with

Contact agency for information
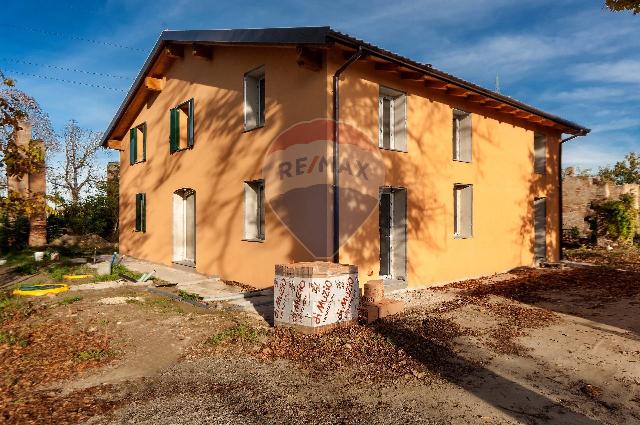
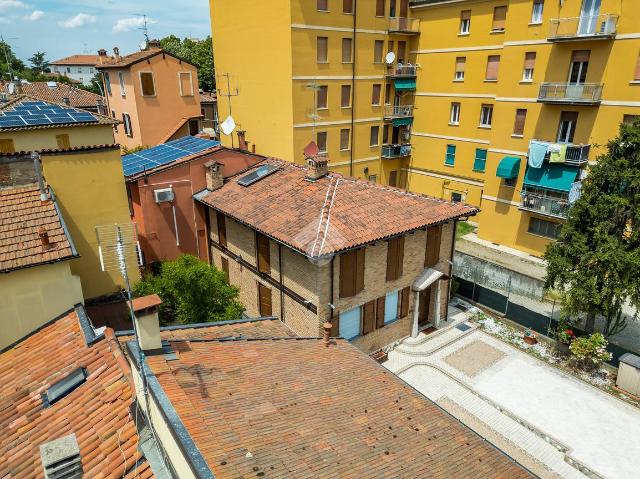
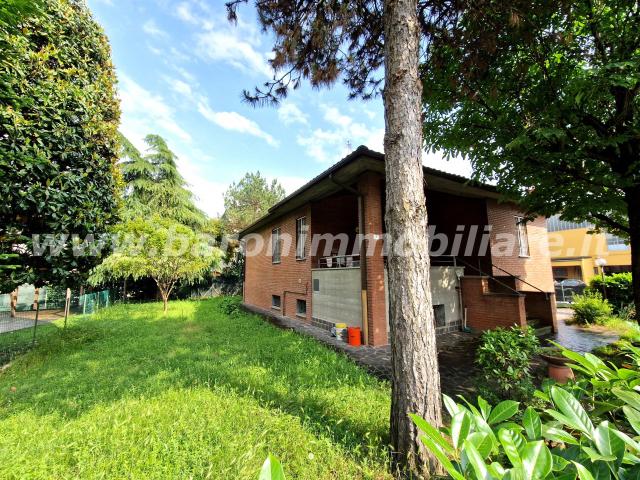

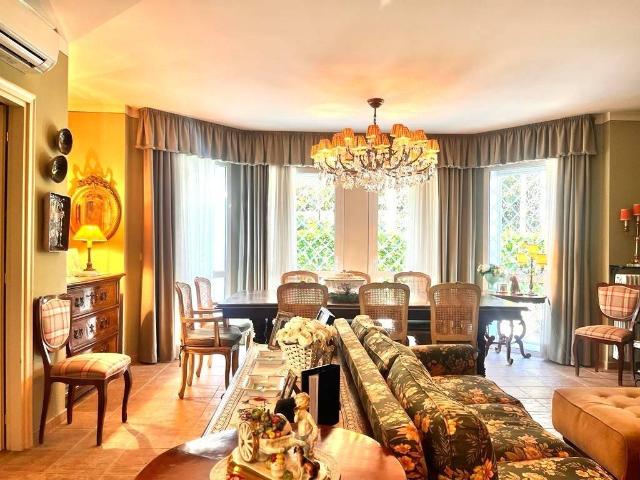

The calculation tool shows, by way of example, the potential total cost of the financing based on the user's needs. For all the information concerning each product, please read the Information of Tranparency made available by the mediator. We remind you to always read the General Information on the Real Estate Credit and the other documents of Transparency offered to the consumers.