Costa Immobiliare
During these hours, consultants from this agency may not be available. Send a message to be contacted immediately.
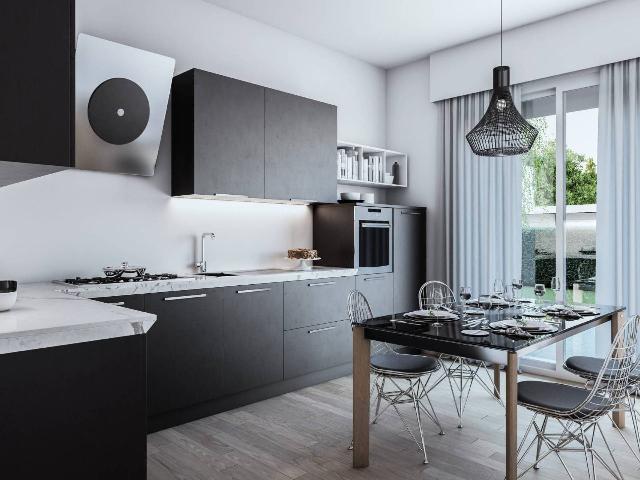


Ask the agency for more photos
3-room flat
297,600 €
Description
NELLE IMMEDIATE VICINANZE DEL NUOVISSIMO POLO TECNOLOGICO (TECNOPOLO DI MQ.120.000) CHE FARA' DI BOLOGNA UN HUB NAZIONALE ED EUROPEO DELLE NUOVE TECNOLOGIE: BIG DATA, CLIMATOLOGIA, ASTRONOMIA, E PIU' IN GENERALE DELLA RICERCA EUROPEA E MONDIALE, SONO IN CORSO DI REALIZZAZIONE APPARTAMENTI DI DIVERSE METRATURE CON SOLUZIONI TECNOLOGICHE DI ULTIMA GENERAZIONE, TUTTI CON TERRAZZE CHE SI AFFACCIANO SUL VERDE E SU PERCORSI PEDONALI. E' DA SOTTOLINEARE LA POSIZIONE STRATEGICA CHE PERMETTE DI RAGGIUNGERE IN BREVISSIMO TEMPO LA TANGENZIALE, L' AUTOSTRADA, E TUTTE LE PRINCIPALI ARTERIE DI COMUNICAZIONE, ANCHE QUELLE CHE LI CONNETTONO AL CENTRO DELLA CITTA'.
L'appartamento che proponiamo, è un trilocale che si sviluppa al 3° piano con una superficie di mq. 87,00 c.a con 1 terrazza che sviluppa una superficie di mq. 12, 00 c.a.
L' abitazione presenta l'ingresso nel soggiorno-pranzo con angolo cottura, da questo si accede ad una camera studio, quindi un disimpegno immette nella parte notte che comprende 1 camera da letto e 1 bagno con finestra. Il soggiorno pranzo e la camera/studio hanno l'accesso alla terrazza.
La struttura antisismica della palazzina in cui è inserito questo appartamento rientrerà anche nella categoria degli edifici NZEB cioè edifici ad emissioni e consumi vicini allo zero, in classe A4, caratteristica, quest'ultima, che sarà raggiunta con l'installazione di pannelli solari fotovoltaici per la produzione di energia elettrica condominiale, pannelli solari termici per la produzione di almeno il 50% di acqua calda sanitaria annua, infissi esterni ad alto isolamento, riscaldamento a pavimento, oltre ad altre caratteristiche tecniche di un ottimo capitolato.
A parte saranno a disposizione cantine ed autorimesse.
Nell'intervento saranno disponibili altre tipologie di abitazioni: bi, tri, quadrilocali.
Consegna prevista entro il 31/07/2025
PER QUESTO INTERVENTO NESSUNA MEDIAZIONE E' DOVUTA.
Main information
Typology
3-room flatSurface
Rooms
3Bathrooms
1Terrace
Floor
1° floorCondition
NewLift
YesExpenses and land registry
Contract
Sale
Price
297,600 €
Price for sqm
3,421 €/m2
Energy and heating
Heating
Centralized
Service
Other characteristics
Property location
Near
Zones data
Bologna (BO) - Corticella, Dozza
Average price of residential properties in Zone
The data shows the positioning of the property compared to the average prices in the area
The data shows the interest of users in the property compared to others in the area
€/m2
Very low Low Medium High Very high
{{ trendPricesByPlace.minPrice }} €/m2
{{ trendPricesByPlace.maxPrice }} €/m2
Insertion reference
Internal ref.
17644136External ref.
Date of advertisement
22/07/2024
Switch to the heat pump with

Contact agency for information

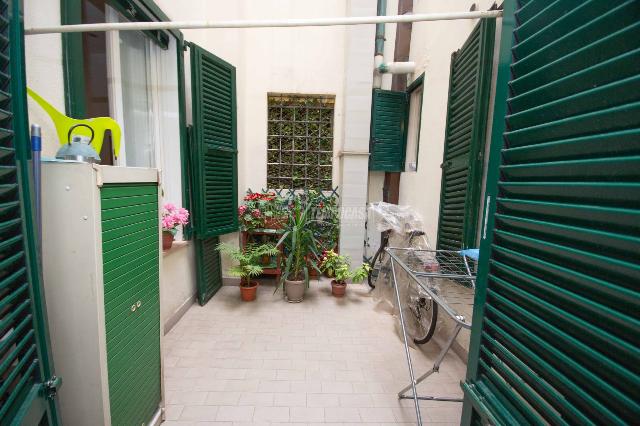
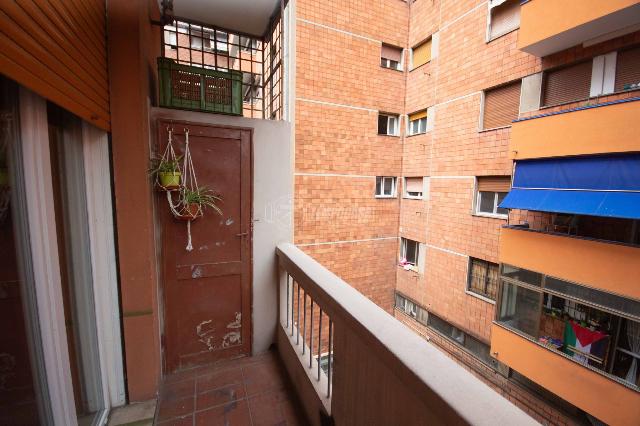
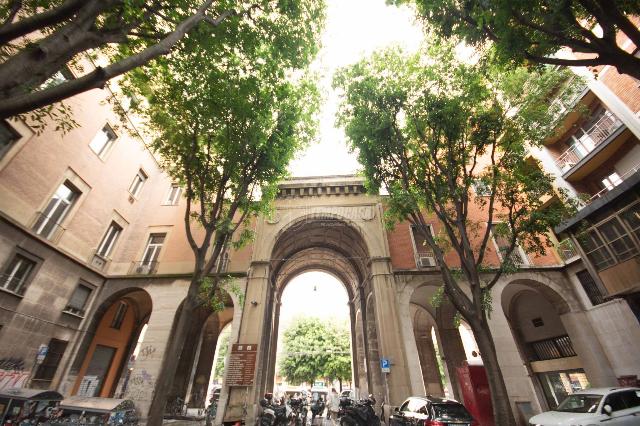
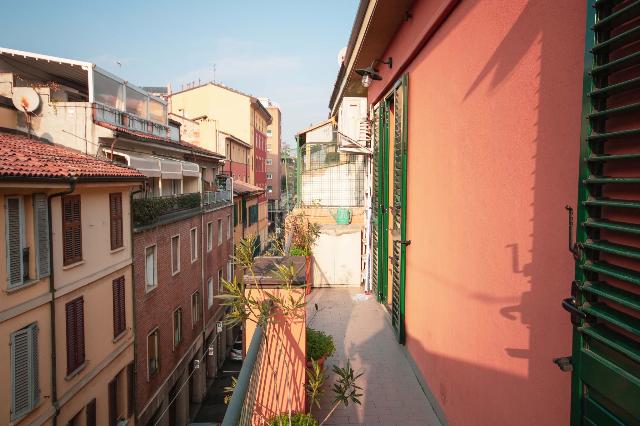

The calculation tool shows, by way of example, the potential total cost of the financing based on the user's needs. For all the information concerning each product, please read the Information of Tranparency made available by the mediator. We remind you to always read the General Information on the Real Estate Credit and the other documents of Transparency offered to the consumers.