Case & Casali Real Estate di Tomei Ciro
During these hours, consultants from this agency may not be available. Send a message to be contacted immediately.
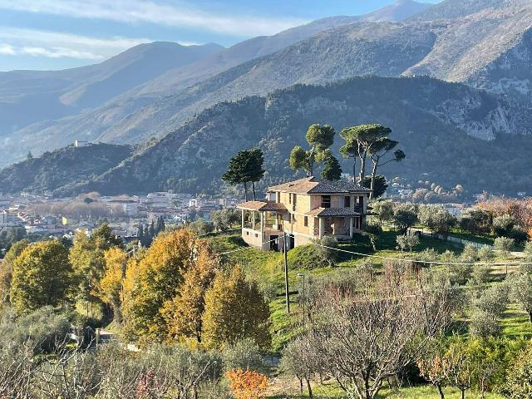
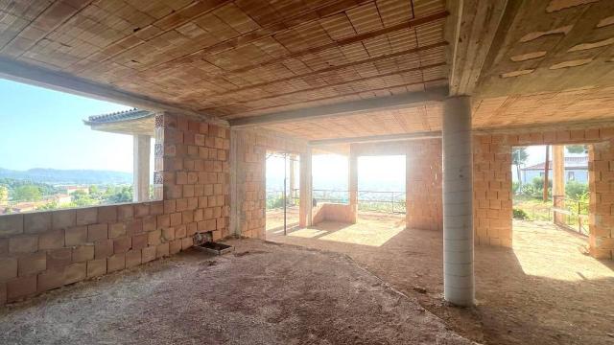
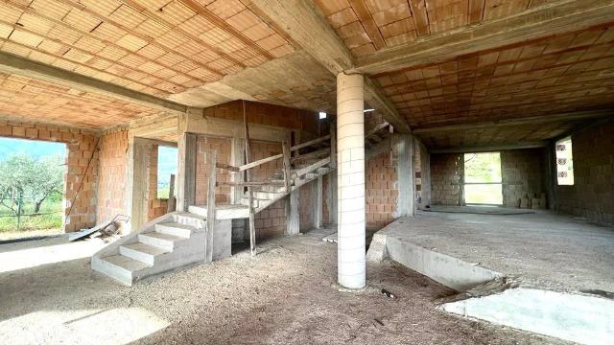


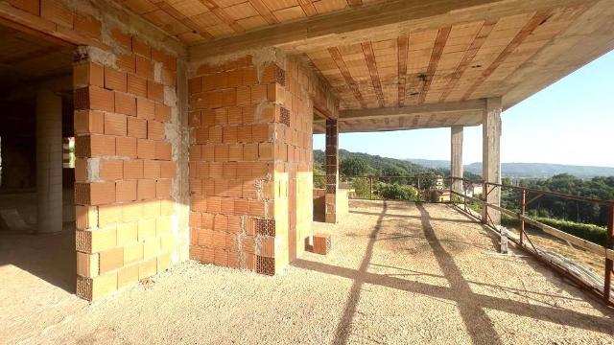
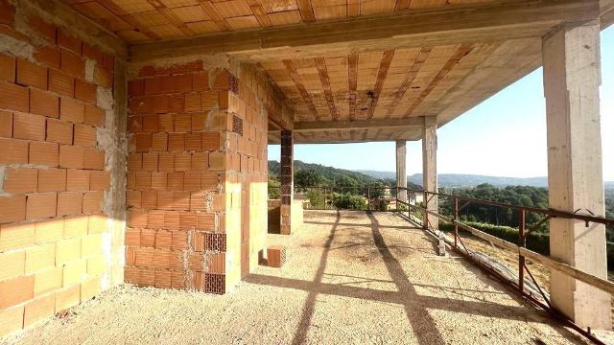

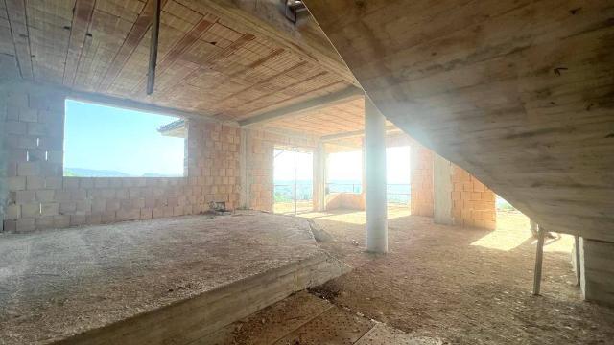
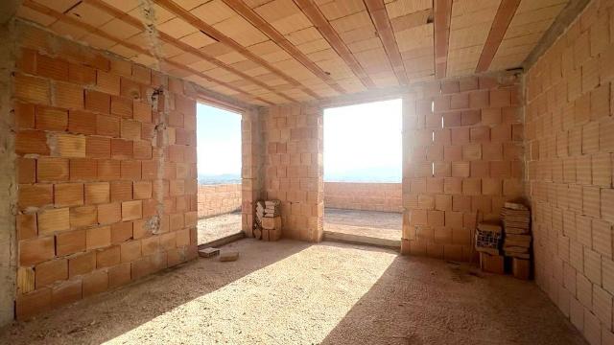
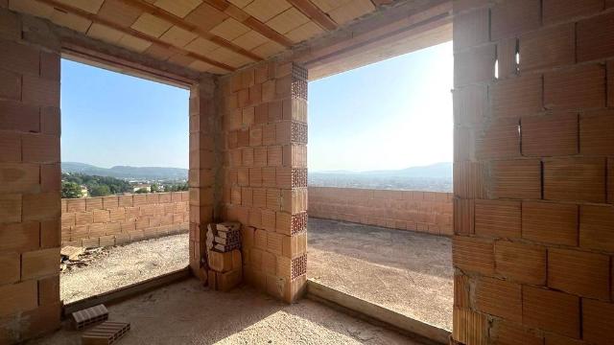
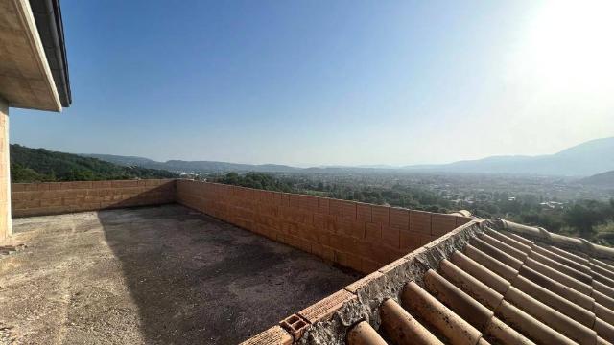


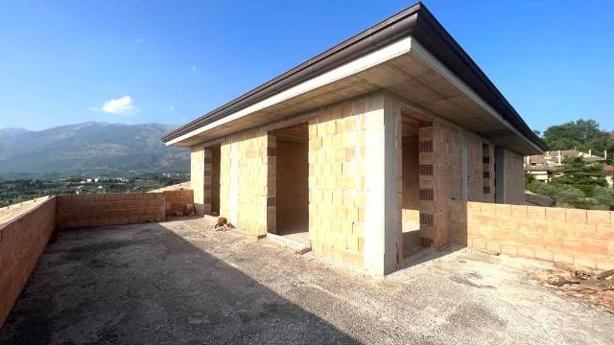







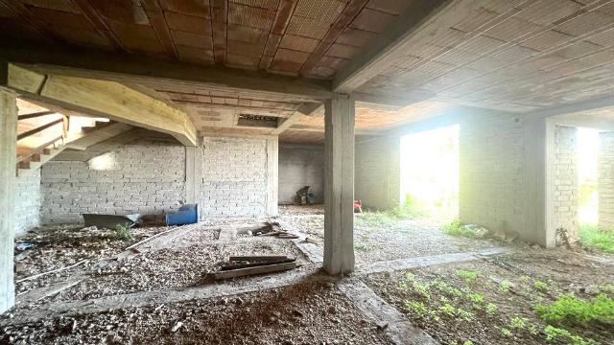

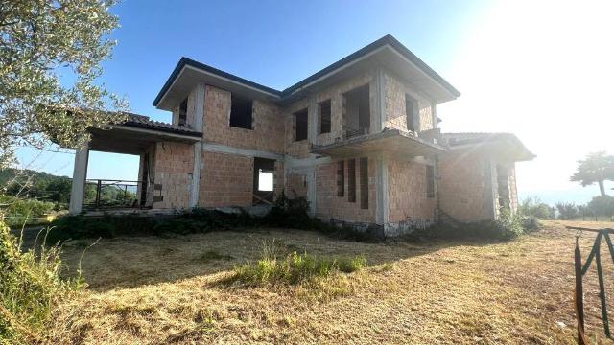

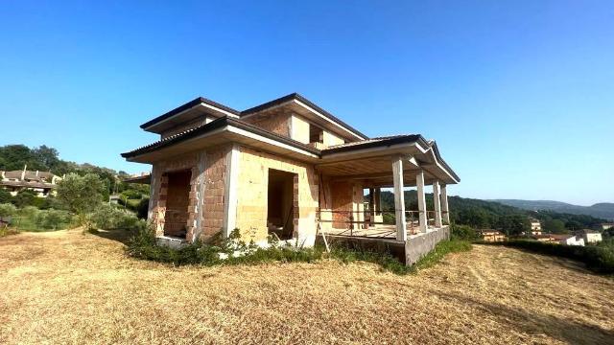
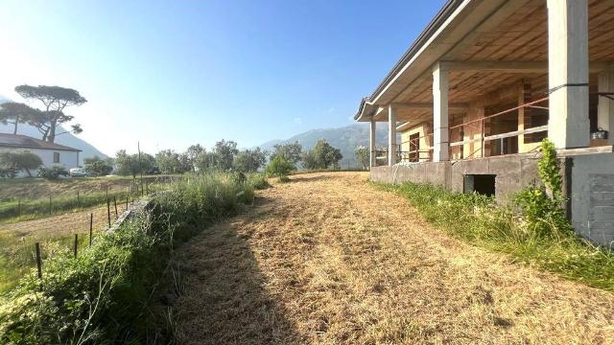
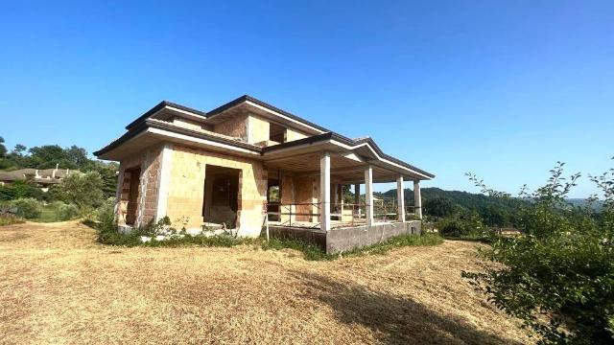

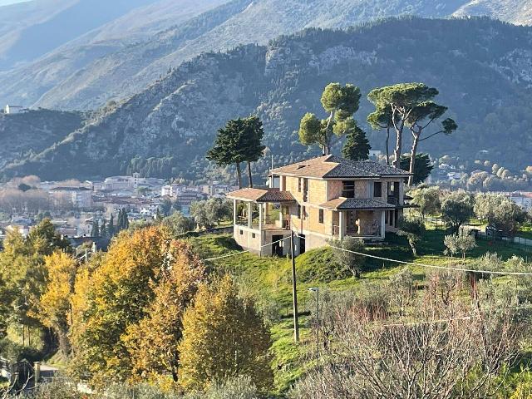
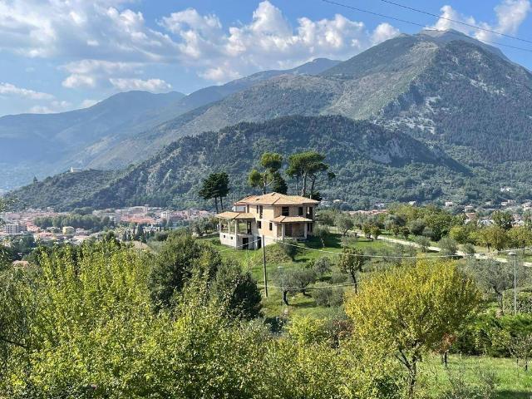

445 m²
6 Rooms
3 Bathrooms
Mansion
290,000 €
Description
Proponiamo in vendita villa da completare a Sora, più precisamente in Via Sant'Antonio Forletta, in un contesto a dir poco favoloso, dove sono ubicate diverse splendide ville per via dell'incantevole panorama offerto. La costruzione si presenta in cemento armato con murature che hanno funzione perimetrale di delimitazioni ambienti, tetto in cemento armato con tegole marsigliesi e grondaie. L'abitazione si sviluppa su 3 livelli dove, il piano S1 funge da garage con i suoi 150 mq circa con predisposizione vano ascensore per accesso ad ogni piano, il piano T si sviluppa anch'esso su 150 mq circa che potrebbe dar vita ad una splendida zona giorno con portico, ed infine il P1 con i suoi 100 mq circa di zona notte con accesso al terrazzo panoramico. L'area verde che circonda l'abitazione si sviluppa per circa 2000 mq, dove, ovviamente, abbiamo la possibilità di creare una fantastica piscina. La costruzione risale ai primi anni 2000.
Main information
Typology
MansionSurface
Rooms
6Bathrooms
3Balconies
Terrace
Floor
Several floorsLift
NoExpenses and land registry
Contract
Sale
Price
290,000 €
Price for sqm
652 €/m2
Energy and heating
Power
175 KWH/MQ2
Service
Other characteristics
Building
Year of construction
2000
Building floors
2
Near
Zones data
Sora (FR)
Average price of residential properties in Zone
The data shows the positioning of the property compared to the average prices in the area
The data shows the interest of users in the property compared to others in the area
€/m2
Very low Low Medium High Very high
{{ trendPricesByPlace.minPrice }} €/m2
{{ trendPricesByPlace.maxPrice }} €/m2
Insertion reference
Internal ref.
17644714External ref.
Date of advertisement
22/07/2024
Switch to the heat pump with

Contact agency for information
The calculation tool shows, by way of example, the potential total cost of the financing based on the user's needs. For all the information concerning each product, please read the Information of Tranparency made available by the mediator. We remind you to always read the General Information on the Real Estate Credit and the other documents of Transparency offered to the consumers.