AreaImmobiliare
During these hours, consultants from this agency may not be available. Send a message to be contacted immediately.
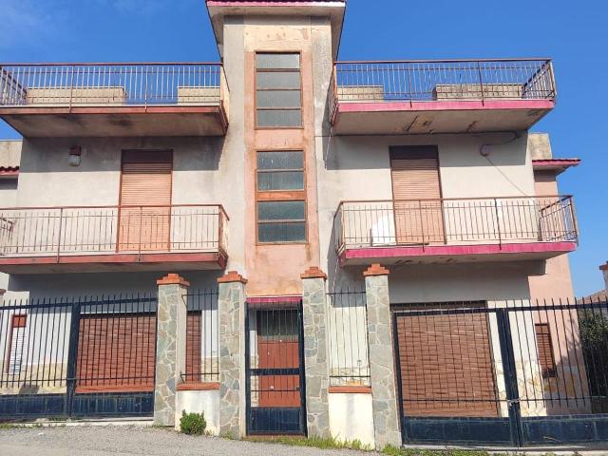
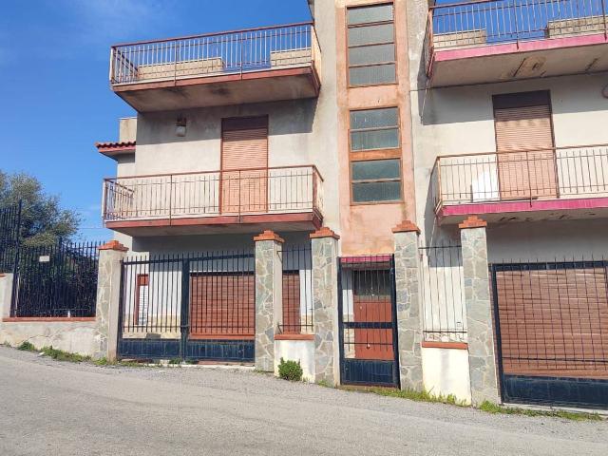


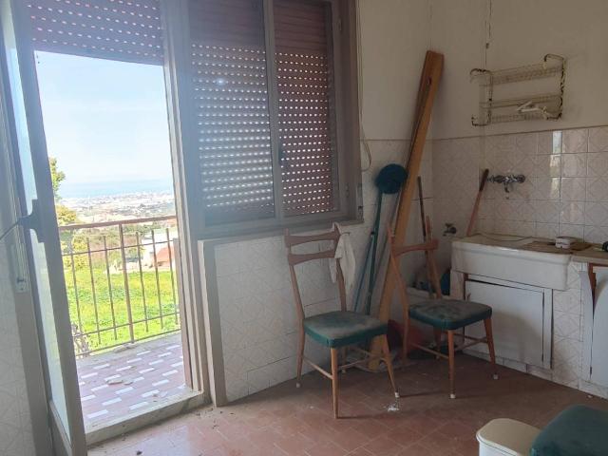
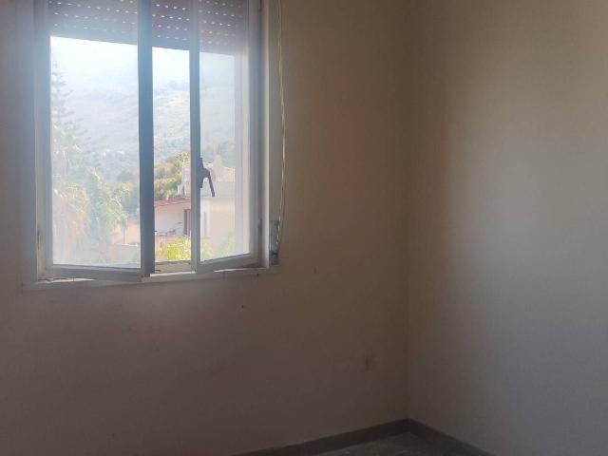

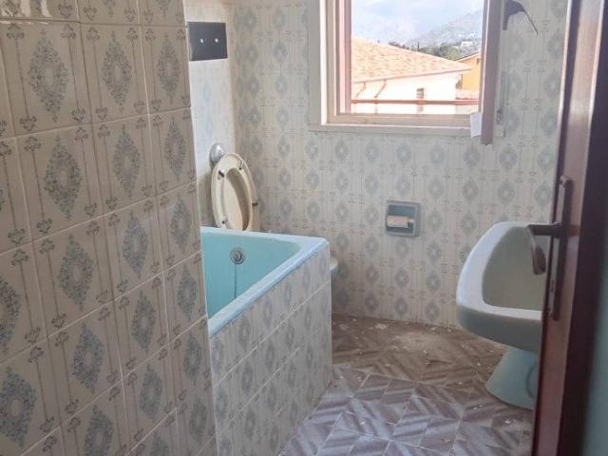



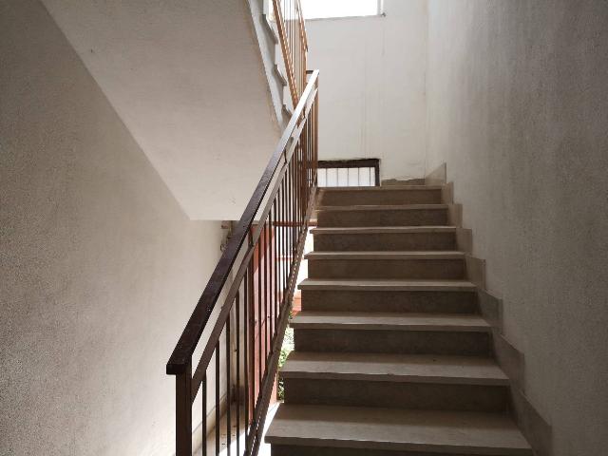
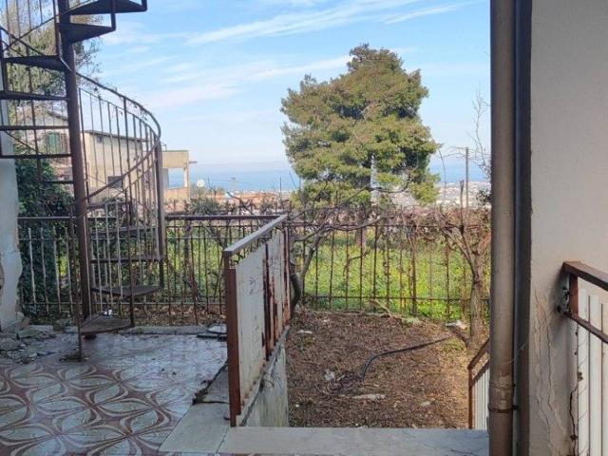

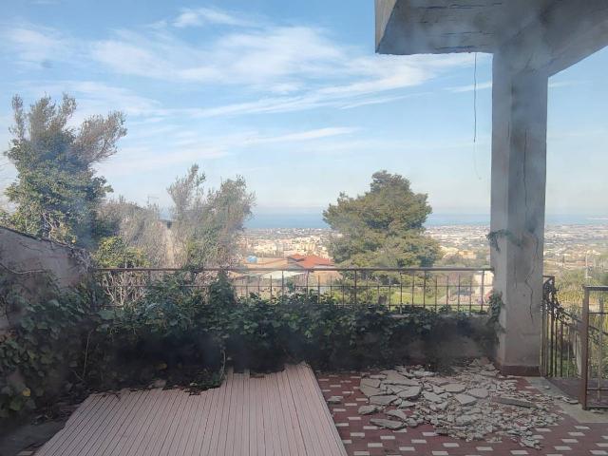







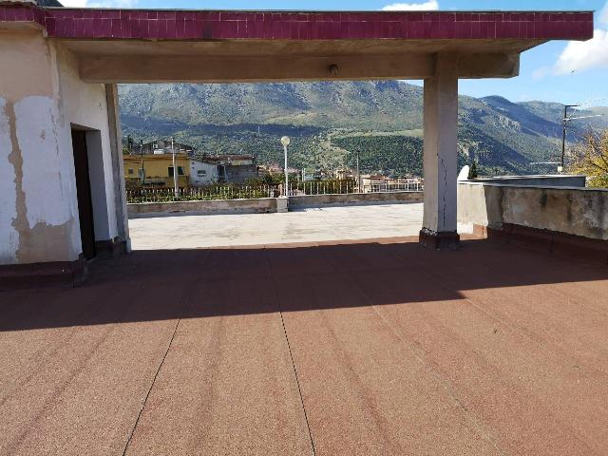

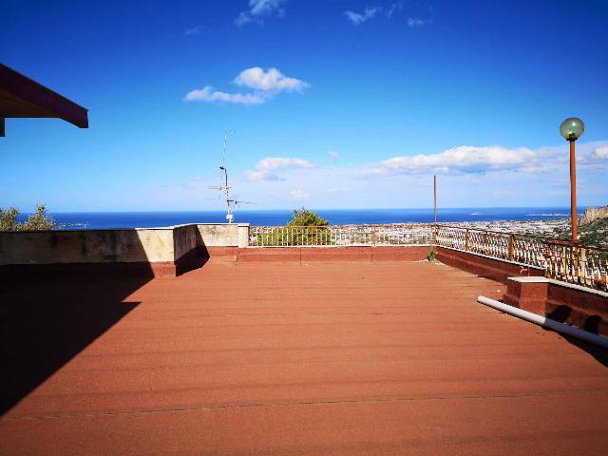





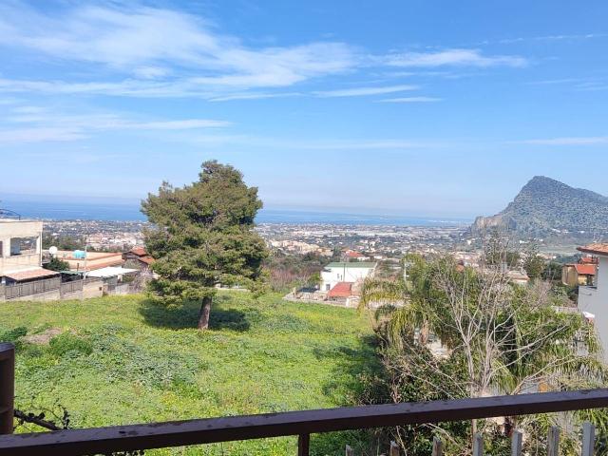
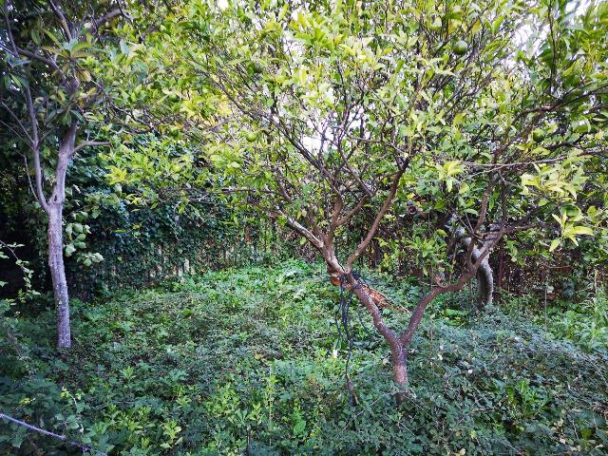
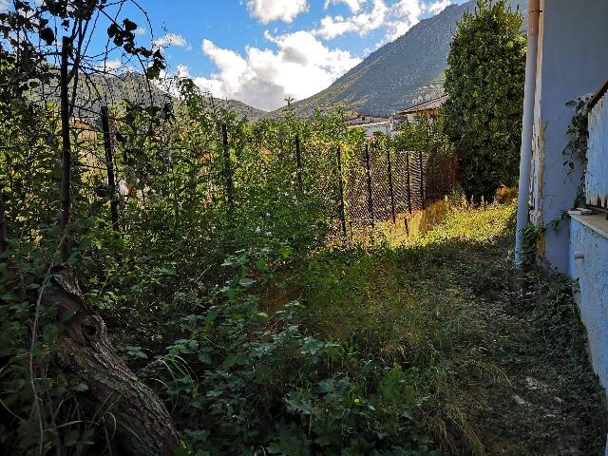

119 m²
5 Rooms
1 Bathroom
Mansion
110,000 €
Description
Areaimmobiliare propone in vendita una luminosa e panoramica porzione di bifamiliare su due elevazioni oltre terrazze con spazio esterno e ampio porticato
IMMOBILE DOTATO DI CONCESSIONE EDILIZIA ED ABITABILITA'
L'immobile internamente ha una quadratura di 110 mq: al piano terra troviamo un ingresso su garage con saracinesca ampio mq 30, unico ambiente servizio; annesso al garage si ha un porticato esterno che si affaccia sul giardino privato retrostante, con possibilità di creare una zona living.
Al primo piano, raggiungibile mediante una scala interna in marmo, dove si trova l'abitazione, troviamo: ingresso su saletta, saloncino con terrazza panoramica, 3 camere da letto, cucina e un bagno; infine al terzo piano si accede ad un ampio terrazzo calpestabile con panorama sul mare e Città di Carini.
Completa l' immobile lo spazio esterno che circonda l'abitazione e si estende su un lotto di terreno di 300mq circa, vi è anche un comodo posto auto interno. La villetta si presenta da ristrutturare totalmente, e gode di un'ottima distribuzione degli spazi.
La zona è vicina al centro di Carini e permette di raggiungere facilmente negozi e attività commerciali in soli 2 minuti di auto.
Nelle vicinanze si trovano supermercati, scuole, farmacie e mezzi pubblici.
Per maggiori informazioni o fissare un appuntamento contattare AreaImmobiliare al numero ***.
Main information
Typology
MansionSurface
Rooms
5Bathrooms
1Balconies
Terrace
Floor
Several floorsCondition
To be refurbishedLift
NoExpenses and land registry
Contract
Sale
Price
110,000 €
Price for sqm
924 €/m2
Energy and heating
Power
3.51 KWH/MQ2
Service
Building
Year of construction
1967
Building floors
2
Property location
Near
Zones data
Carini (PA)
Average price of residential properties in Zone
The data shows the positioning of the property compared to the average prices in the area
The data shows the interest of users in the property compared to others in the area
€/m2
Very low Low Medium High Very high
{{ trendPricesByPlace.minPrice }} €/m2
{{ trendPricesByPlace.maxPrice }} €/m2
Insertion reference
Internal ref.
17663174External ref.
Date of advertisement
23/07/2024
Switch to the heat pump with

Contact agency for information
The calculation tool shows, by way of example, the potential total cost of the financing based on the user's needs. For all the information concerning each product, please read the Information of Tranparency made available by the mediator. We remind you to always read the General Information on the Real Estate Credit and the other documents of Transparency offered to the consumers.