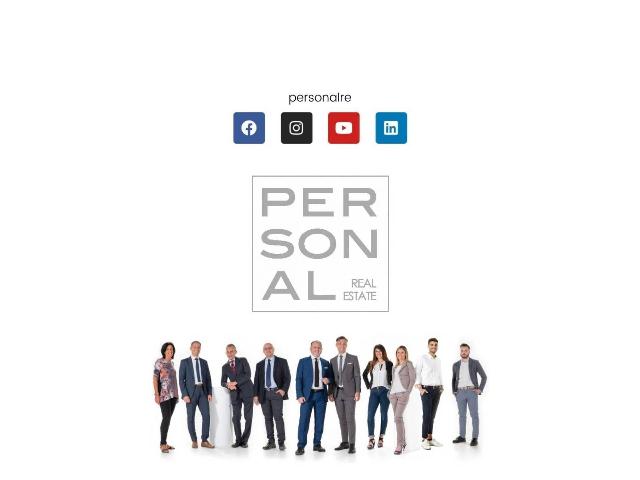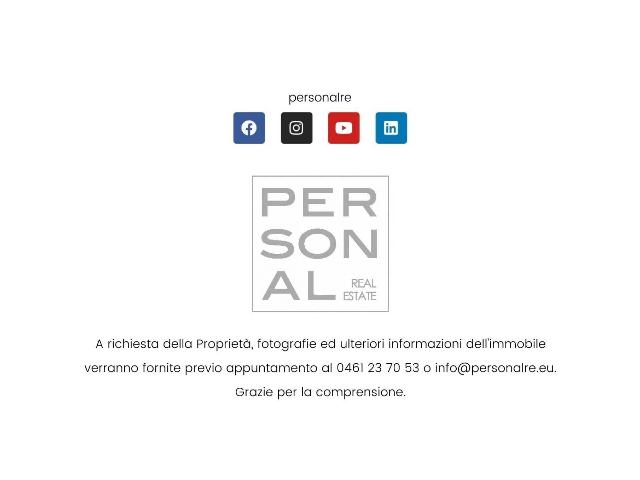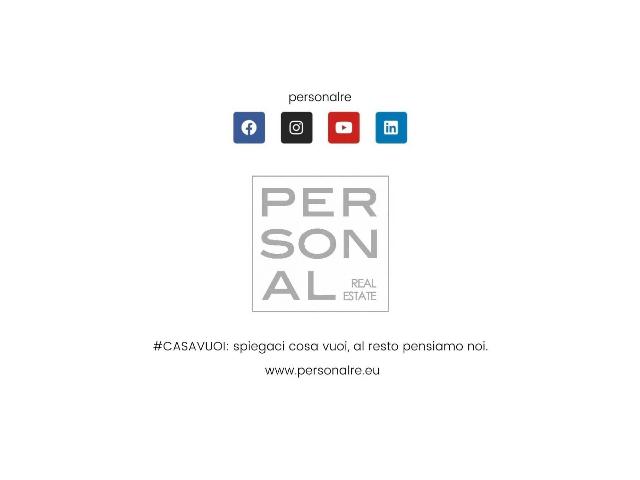PERSONAL RE ® - Consulenza Immobiliare & Home Staging
During these hours, consultants from this agency may not be available. Send a message to be contacted immediately.



Ask the agency for more photos
Mansion
550,000 €
Description
VALLE dei LAGHI - VIGO CAVEDINE - ID_T-245: vendesi VILLA, parzialmente da RISANARE, in posizione panoramica e soleggiata, sviluppata su 3 livelli. Al piano terra, GARAGE , STUBE, CANTINA, LAVANDERIA e LOCALI TECNICI. Al 1. piano, APPARTAMENTO, 160 MQ, composto da CUCINA ABITABILE, ampio SOGGIORNO con TERRAZZO. 3 STANZE da LETTO (M+D+D), DOPPI SERVIZI FINESTRATI e RIPOSTIGLI0/LAVANDERIA. BALCONI. Al piano SOTTOTETTO, ampio LOCALI.
POSSIBILTA' di RICAVARE 2 UNITA' ABITATIVE INDIPENDENTI.
GIARDINO circostante di 750 MQ.
TERMOAUTONOMO a METANO.
Per ulteriori informazioni e sopralluogo:
MAURIZIO TOCCOLI, Broker PERSONAL RE ®
M. ***, ******
A.P.E. ‘'-‘' - EPgl: -,- KWm2a
Euro 550.000 - ID_T-245
Possibilita' MUTUO 100% + Consulenza Family Broker Finanziario GRATUITA!
PERSONALRE ® - Consulenza Immobiliare + Home Staging
****** | www.personalre.it | @personalre
TRENTO | Via Galileo Galilei 9-11 | TN
BOLZANO | Via Carducci 13 A | BZ
PERGINE VALSUGANA | Viale Venezia 11 | TN
VALLE LAGHI - CAVEDINE | Viale Degasperi 12 | TN
Main information
Typology
MansionSurface
Rooms
10Bathrooms
3Floor
1° floorLift
NoExpenses and land registry
Contract
Sale
Price
550,000 €
Price for sqm
1,833 €/m2
Near
Zones data
Cavedine (TN) -
Average price of residential properties in Zone
The data shows the positioning of the property compared to the average prices in the area
The data shows the interest of users in the property compared to others in the area
€/m2
Very low Low Medium High Very high
{{ trendPricesByPlace.minPrice }} €/m2
{{ trendPricesByPlace.maxPrice }} €/m2
Insertion reference
Internal ref.
17686821External ref.
Date of advertisement
25/07/2024
Switch to the heat pump with

Contact agency for information
The calculation tool shows, by way of example, the potential total cost of the financing based on the user's needs. For all the information concerning each product, please read the Information of Tranparency made available by the mediator. We remind you to always read the General Information on the Real Estate Credit and the other documents of Transparency offered to the consumers.