Agenzia Immobiliare Montecchio
During these hours, consultants from this agency may not be available. Send a message to be contacted immediately.
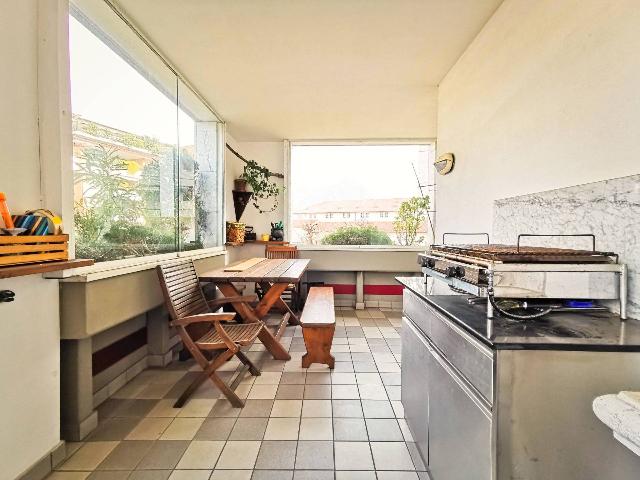
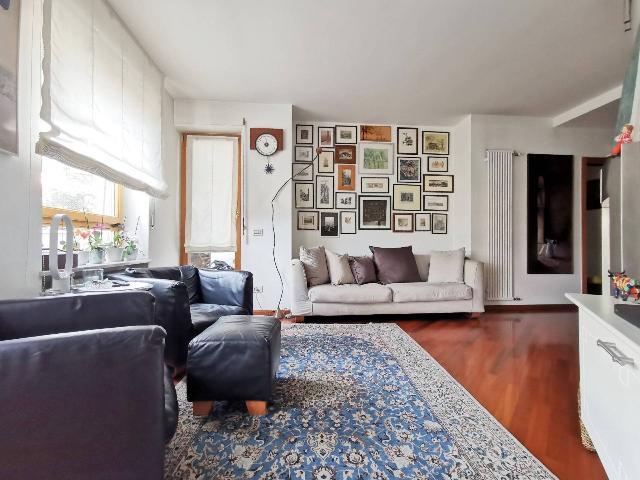





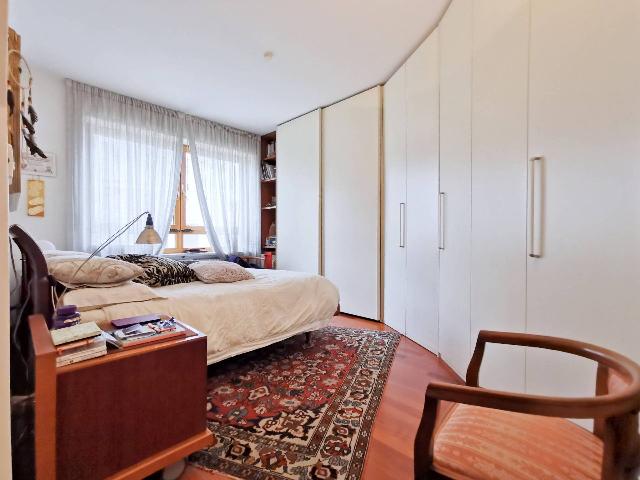
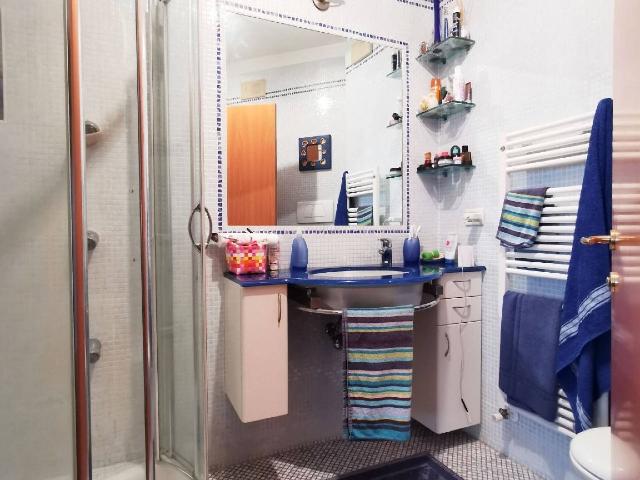


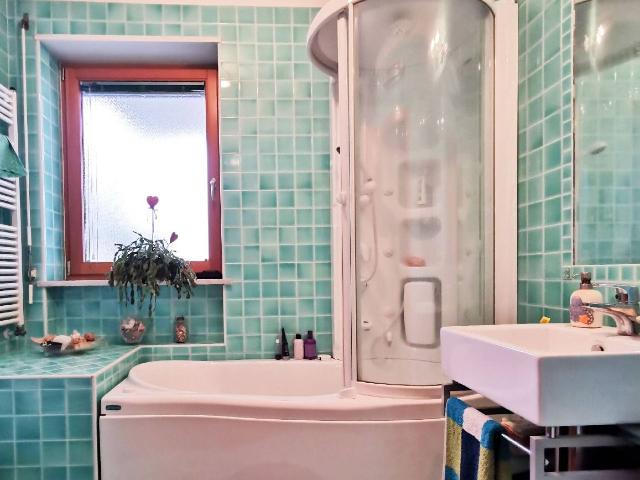

4-room flat
550,000 €
Description
#### IN ESCLUSIVA DI VENDITA ####
BOLZANO - VIALE DRUSO (interno),
Vendesi quadrilocale in recente costruzione, con ampie TERRAZZE ABITABILI e garage doppio.
L'appartamento ha un'ottima superficie abitativa interna, disposta molto razionalmente. E' composto da un'area d'ingresso con armadio guardaroba, una zona giorno con ambienti ben suddivisi, nella quale si trovano il soggiorno, molto luminoso e dove è presente il caminetto a legna, la cucina e lo spazio dedicato al tavolo. Le grandi finestre danno accesso alle due terrazze di circa 10 e 30 mq, ben arredate e sfruttabili, entrambe affacciate sul parco condominiale. La zona notte è composta da una stanza matrimoniale con ampi armadi e bagno riservato con doccia, due ulteriori stanze, un bagno con vasca, un'ulteriore vano adibito a ripostiglio/lavanderia. Al piano interrato pertinenza dell'abitazione una cantina ed è disponibile un grande garage doppio (€ 70.000 extra) con portellone d'accesso indipendente per ciascuna auto (eventualmente frazionabile in due garage singoli).
L'abitazione è in ottimo stato manutentivo, così come l'edificio nel quale si trova e gli ampi giardini condominiali rendono il contesto molto piacevole.
La zona è ottimamente servita da negozi che si trovano nelle immediate vicinanze, ben collegata a tutta la città grazie al vicino passaggio di molti mezzi pubblici ed è ideale anche per famiglie con bambini, visti i numerosi vicini parchi pubblici.
Per ulteriori informazioni o per una visita, non esitate a contattarci.
Main information
Typology
4-room flatSurface
Rooms
4Bathrooms
2Floor
1° floorCondition
RefurbishedLift
YesExpenses and land registry
Contract
Sale
Price
550,000 €
Price for sqm
4,741 €/m2
Energy and heating
Power
175 KWH/MQ2
Heating
Autonomous
Service
Other characteristics
Building
Year of construction
2002
Building floors
6
Property location
Near
Zones data
Bolzano (BZ) -
Average price of residential properties in Zone
The data shows the positioning of the property compared to the average prices in the area
The data shows the interest of users in the property compared to others in the area
€/m2
Very low Low Medium High Very high
{{ trendPricesByPlace.minPrice }} €/m2
{{ trendPricesByPlace.maxPrice }} €/m2
Insertion reference
Internal ref.
17694490External ref.
Date of advertisement
26/07/2024
Switch to the heat pump with

Contact agency for information
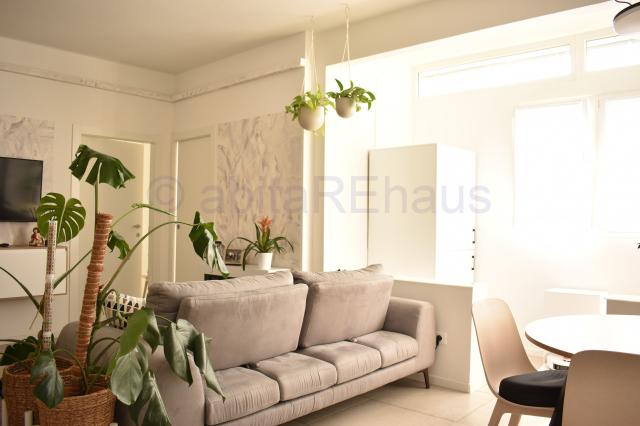
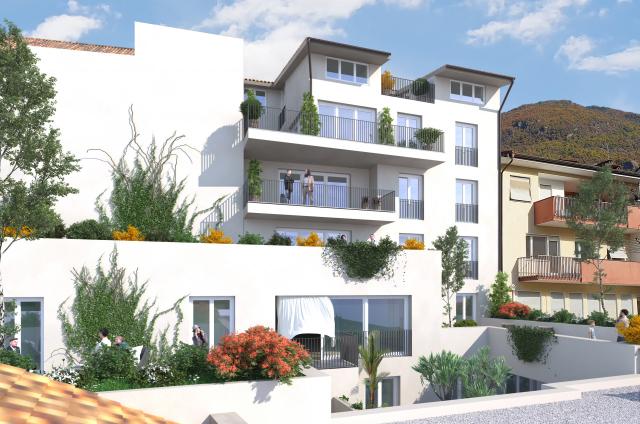
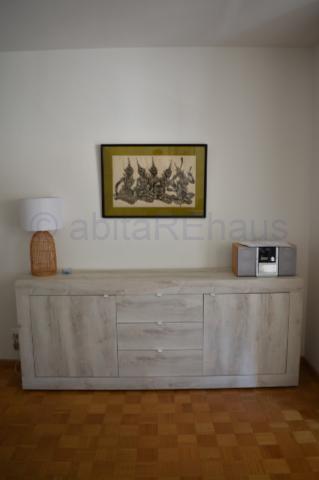
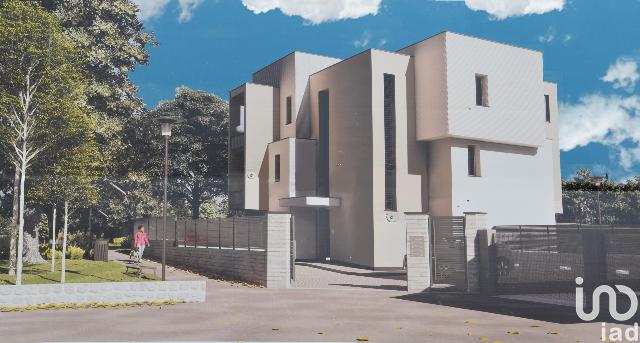
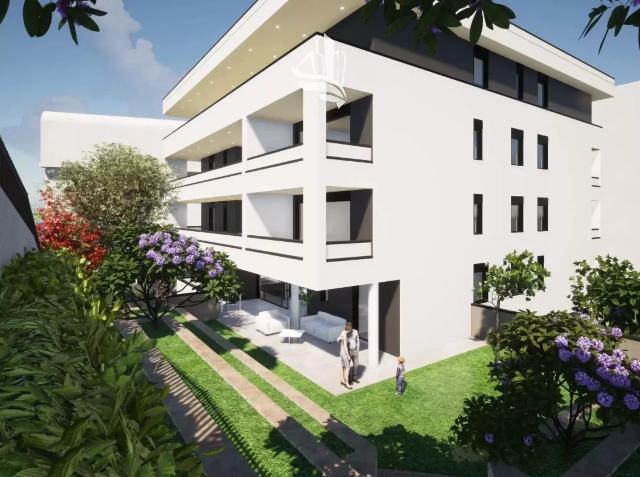
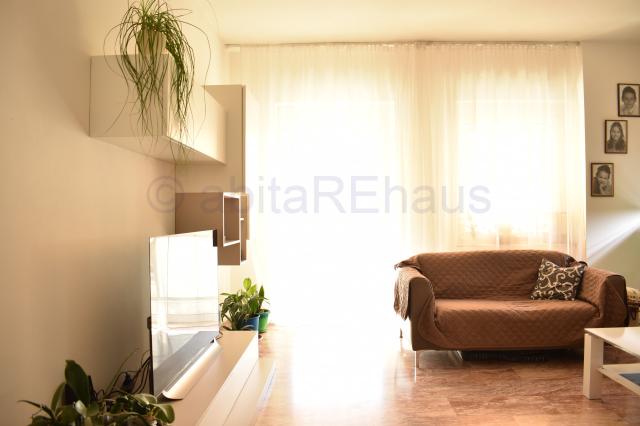
The calculation tool shows, by way of example, the potential total cost of the financing based on the user's needs. For all the information concerning each product, please read the Information of Tranparency made available by the mediator. We remind you to always read the General Information on the Real Estate Credit and the other documents of Transparency offered to the consumers.