1000 CASE S.R.L.S
During these hours, consultants from this agency may not be available. Send a message to be contacted immediately.
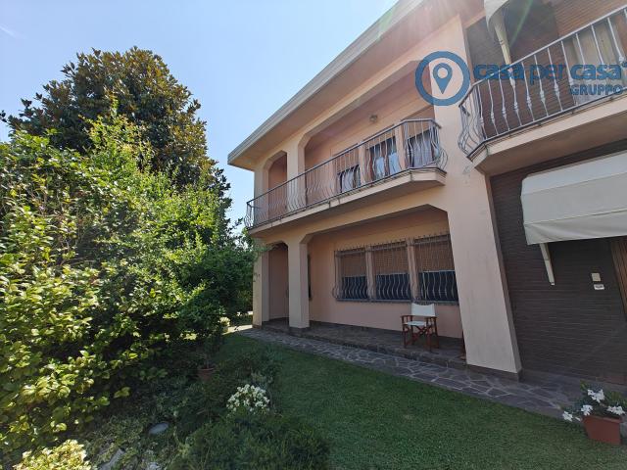



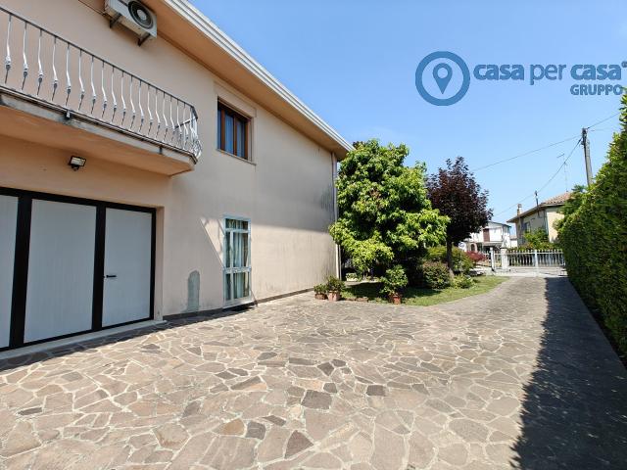



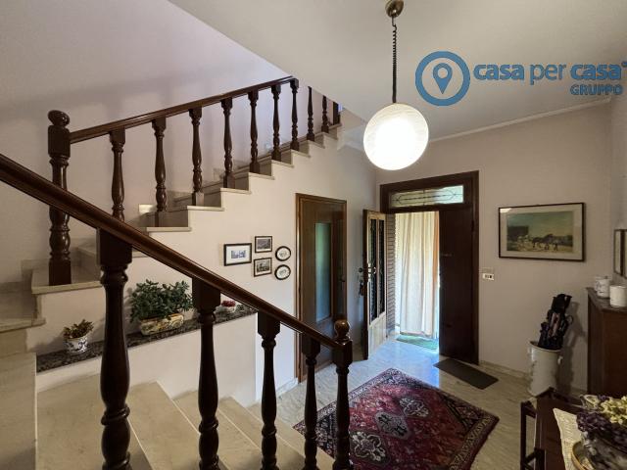
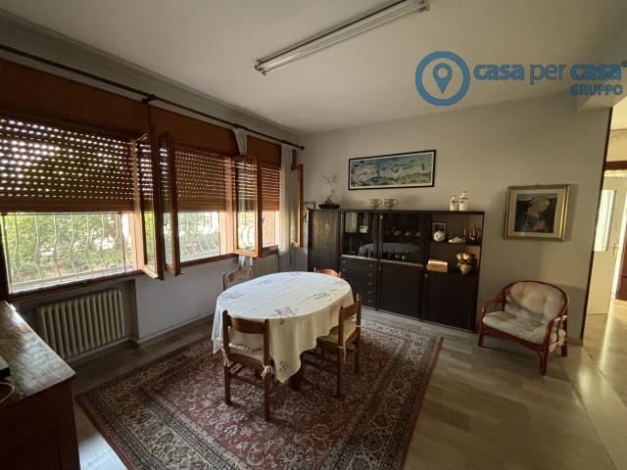
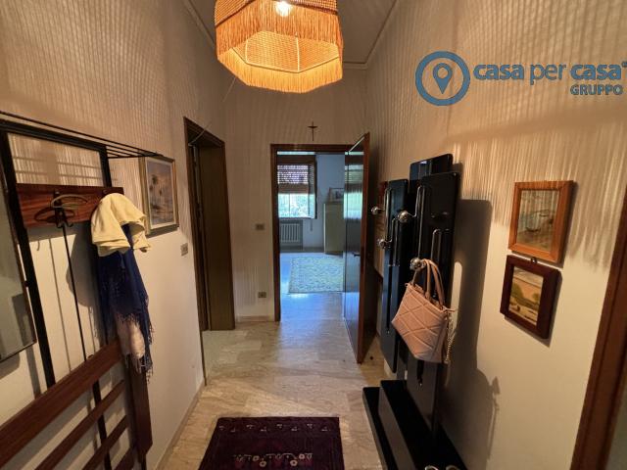






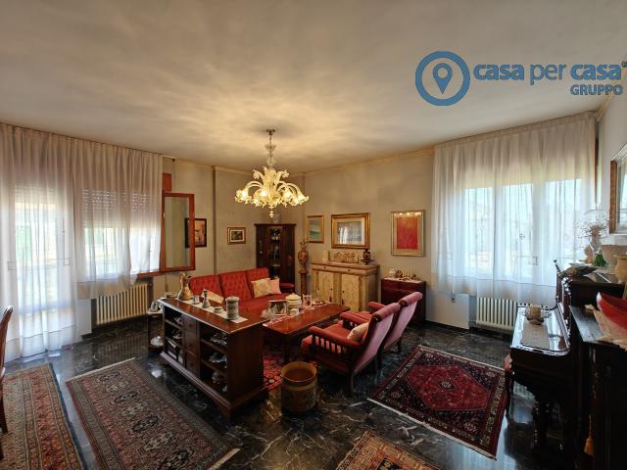
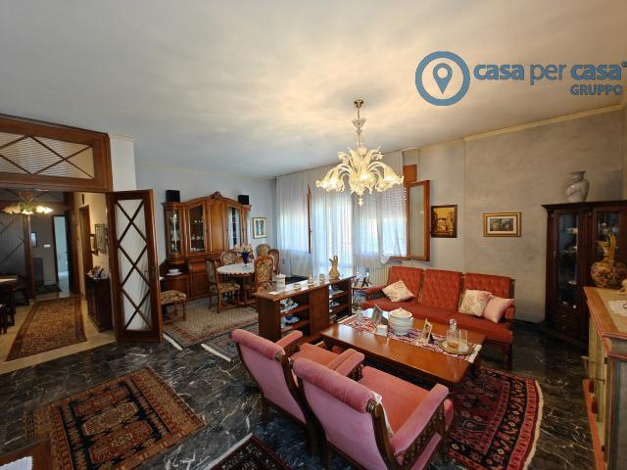



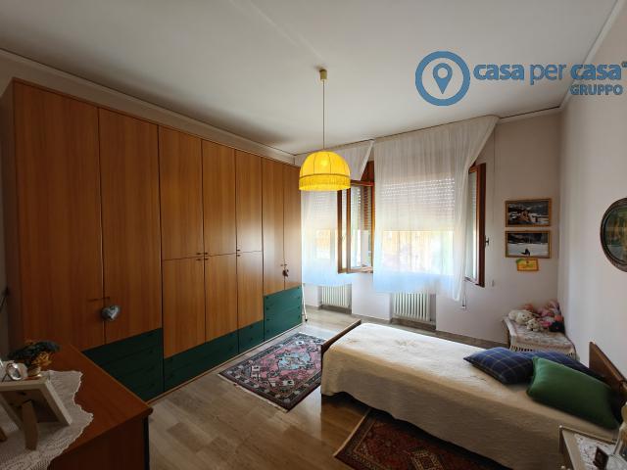


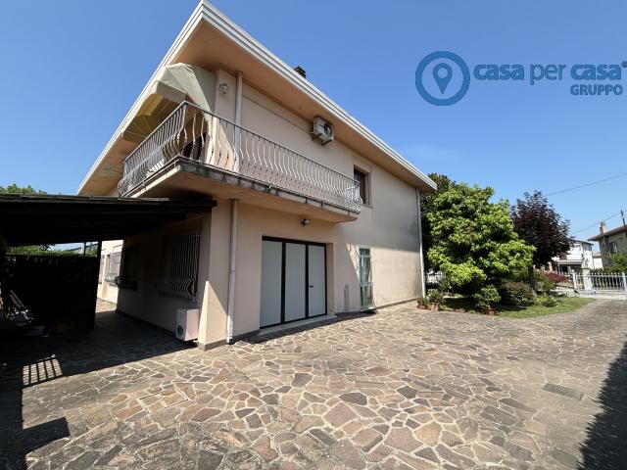
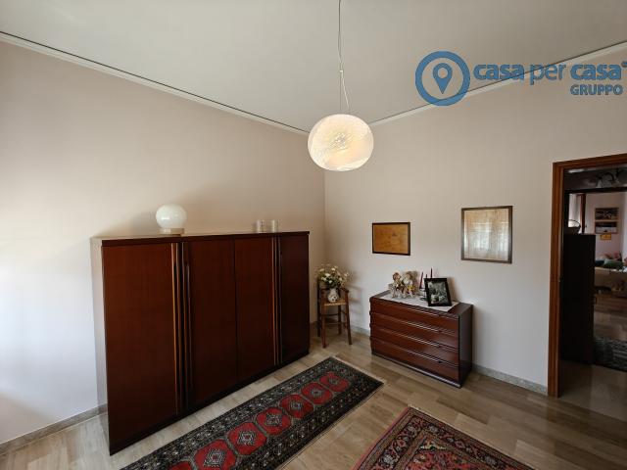
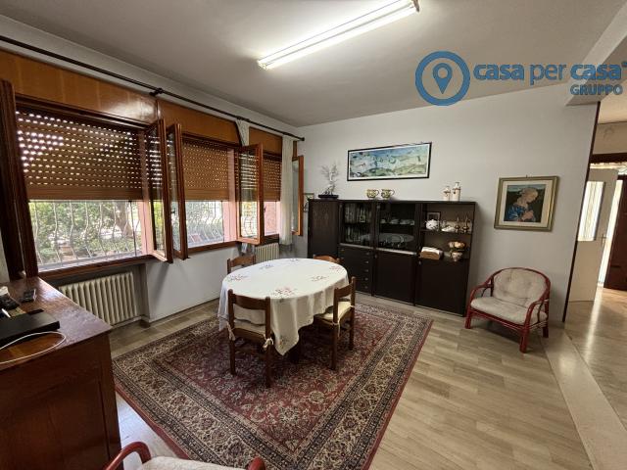

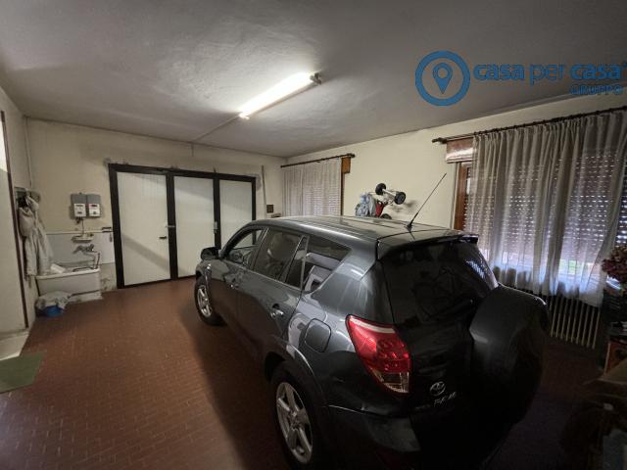
360 m²
4 Rooms
2 Bathrooms
Detached house
259,000 €
Description
APPROVATO GRUPPO CASA PER CASA: VALUTATO, CONTROLLATO, GESTITO IN ESCLUSIVA.
ZONA:
Villa situata nel centro di Lusia. L'immobile è situato in un contesto tranquillo nel centro del paese in una via a senso unico, vicino a tutti i servizi principali per qualsiasi necessità.
TIPOLOGIA:
Si tratta di una spaziosa villa singola, che offre un'ampia metratura e numerose possibilità di personalizzazione. L'immobile ha visto diverse migliorie come i serramenti in vetrocamera, il porfido esterno, le inferiate, zanzariere e 2 clima. La proprietà rappresenta un'opportunità unica per creare una residenza familiare su misura, con spazi ampi e ben distribuiti. Il giardino di proprietà completa questa residenza offrendo spazi verdi e la possibilità di creare aree esterne personalizzate per godere appieno la tranquillità del contesto. L'abitazione permette di creare due bellissime unità abitative comode per famiglie allargate.
COMPOSIZIONE:
L'immobile è composto al piano terra dall'ingresso, il garage doppio, un bagno, quattro stanze ampie, la cantina e il locale caldaia.
Salendo al piano primo, troverete un ampio soggiorno con spazi molto grandi e luminosi, tre poggioli che servono la zona giorno, la cucina/sala da pranzo abitabile, 3 camere da letto matrimoniale e il secondo bagno.
IMMOBILE IN CLASSE ENERGETICA (E)
SE DEVI VENDERE UN IMMOBILE, SIAMO DISPONIBILI A VALUTARLO E CONTROLLARE LA REGOLARITA' URBANISTICA EDILIZIA PER CAPIRE SE HA I REQUISITI PER ESSERE GESTITO NELLE FASI DELLA VENDITA DAL NOSTRO GRUPPO.
Main information
Typology
Detached houseSurface
Rooms
4Bathrooms
2Balconies
Floor
Underground floorCondition
Good conditionsLift
NoExpenses and land registry
Contract
Sale
Price
259,000 €
Price for sqm
719 €/m2
Energy and heating
Power
185 KWH/MQ2
Service
Other characteristics
Building
Year of construction
1984
Property location
Agency prefers not to show the exact real estate address. The position is approximate
Near
Zones data
Lusia (RO)
Average price of residential properties in Zone
The data shows the positioning of the property compared to the average prices in the area
The data shows the interest of users in the property compared to others in the area
€/m2
Very low Low Medium High Very high
{{ trendPricesByPlace.minPrice }} €/m2
{{ trendPricesByPlace.maxPrice }} €/m2
Insertion reference
Internal ref.
17727192External ref.
3814704Date of advertisement
29/07/2024Ref. Property
MCAT406
Switch to the heat pump with

Contact agency for information
The calculation tool shows, by way of example, the potential total cost of the financing based on the user's needs. For all the information concerning each product, please read the Information of Tranparency made available by the mediator. We remind you to always read the General Information on the Real Estate Credit and the other documents of Transparency offered to the consumers.