L\'Arte di Abitare - Agenzia di Treviso Centro
During these hours, consultants from this agency may not be available. Send a message to be contacted immediately.
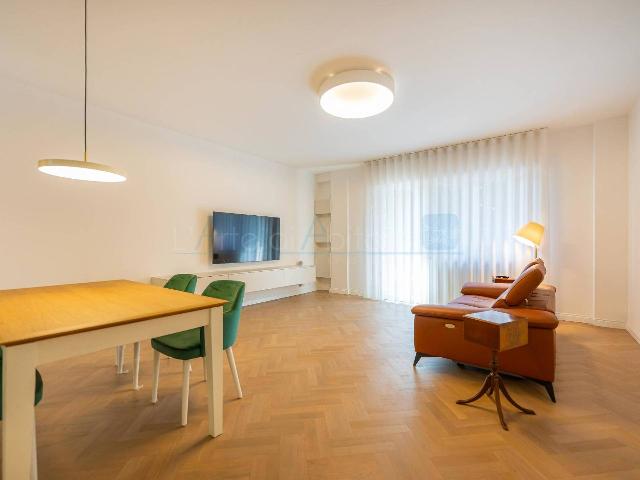














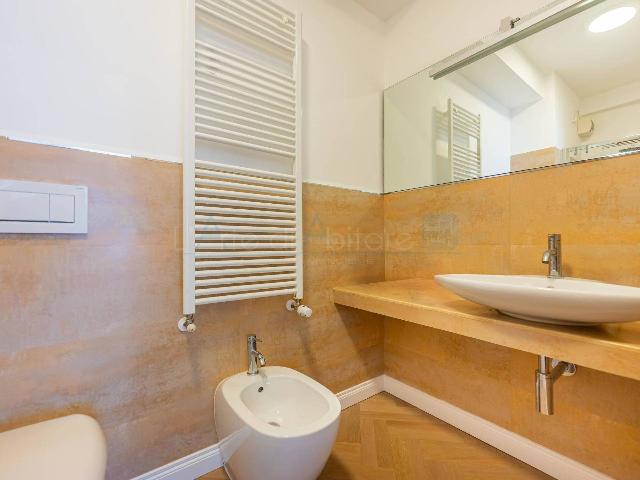
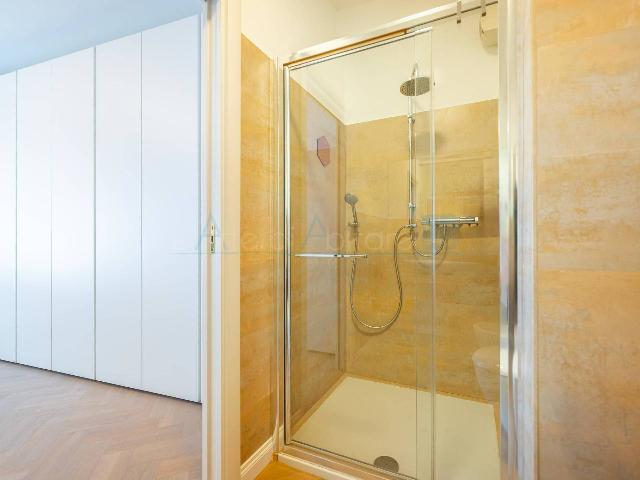

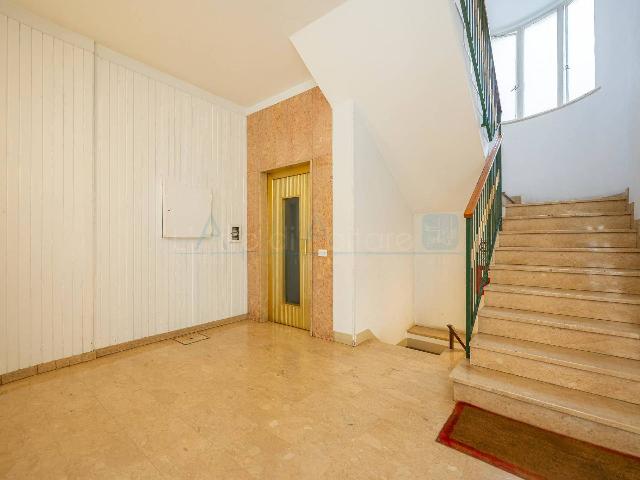
Apartament
398,000 €
Description
Nel cuore pulsante del centro storico, ricercato appartamento TRE CAMERE COMPLETAMENTE RISTRUTTURATO, posto al primo piano servito da ascensore. L’unità è composta da AMPIO INGRESSO che dà sull’ ACCOGLIENTE E LUMINOSA ZONA GIORNO e sulla CUCINA SEPARATA ABITABILE, servita da un ampio TERRAZZO ABITABILE VERANDATO, spazio versatile che può essere adibito a zona barbecue oppure a zona LAVANDERIA. Attraverso il disimpegno si accede alla zona notte che si compone di TRE CAMERE di cui DUE MATRIMONIALI. DUE MODERNI BAGNI COMPLETI, di cui UNO PADRONALE, servono l’abitazione. La soluzione è completata da un ulteriore BALCONE esposto a sud e da un COMODO MAGAZZINO. La proprietà offre la possibilità di acquistare anche un GRANDE e COMODO GARAGE. Caratterizzata da un’attenta ristrutturazione, con un particolare occhio di riguardo ai dettagli ed alle finiture di pregio, con domotica, sistemi di sanificazione e materiali di qualità, l’abitazione acquisisce un’identità ben distinta. L’importante luminosità ed un’atmosfera accogliente donano grande carattere all’abitazione.
Euro 398.000,00
Rif. TC370
C.E: B Ipe 63,67 kwh/mqanno
Per maggiori informazioni rivolgersi all'Arte di Abitare di Treviso Centro, Piazza Burchiellati, 80, oppure chiamare al numero *** cell. ***. A tutela della privacy del proprietario, l'indirizzo indicato potrebbe non corrispondere alla reale ubicazione dell'immobile, ma trovarsi nelle immediate vicinanze e godere sostanzialmente degli stessi servizi.
Main information
Typology
ApartamentSurface
Rooms
5Bathrooms
2Floor
1° floorCondition
RefurbishedLift
YesExpenses and land registry
Contract
Sale
Price
398,000 €
Price for sqm
3,491 €/m2
Energy and heating
Power
63.67 KWH/MQ2
Heating
Centralized
Service
Other characteristics
Building
Year of construction
1965
Building floors
5
Property location
Near
Zones data
Treviso (TV) - Centro Storico
Average price of residential properties in Zone
The data shows the positioning of the property compared to the average prices in the area
The data shows the interest of users in the property compared to others in the area
€/m2
Very low Low Medium High Very high
{{ trendPricesByPlace.minPrice }} €/m2
{{ trendPricesByPlace.maxPrice }} €/m2
Insertion reference
Internal ref.
17731372External ref.
Date of advertisement
29/07/2024
Switch to the heat pump with

Contact agency for information
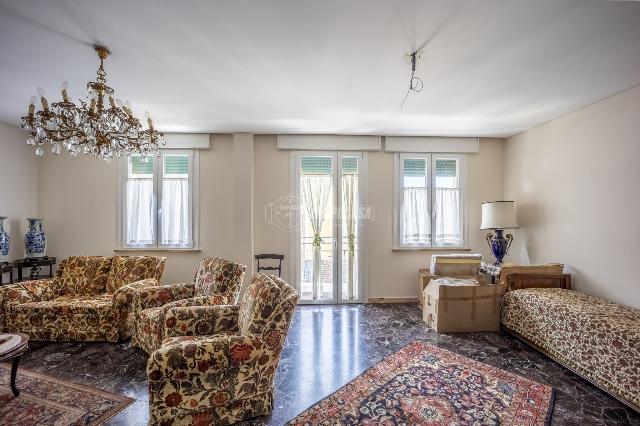


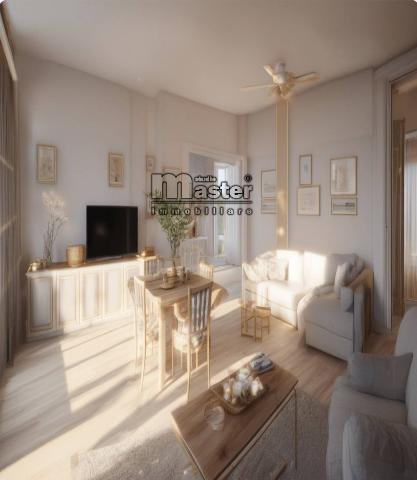

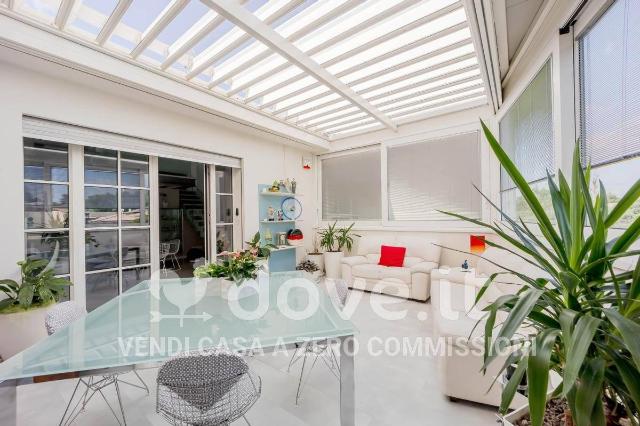
The calculation tool shows, by way of example, the potential total cost of the financing based on the user's needs. For all the information concerning each product, please read the Information of Tranparency made available by the mediator. We remind you to always read the General Information on the Real Estate Credit and the other documents of Transparency offered to the consumers.