Ambient-T
During these hours, consultants from this agency may not be available. Send a message to be contacted immediately.
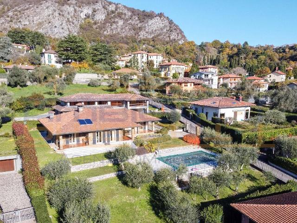
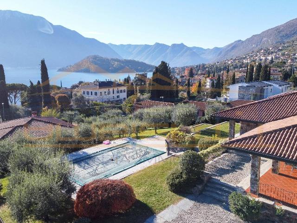
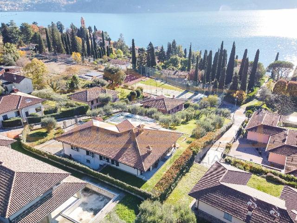
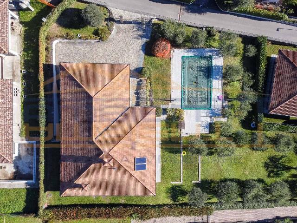
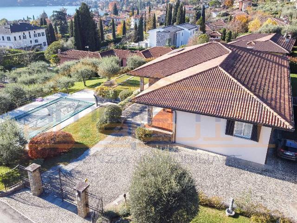

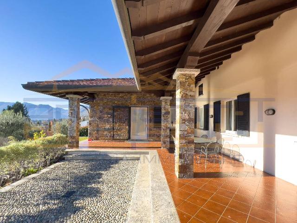
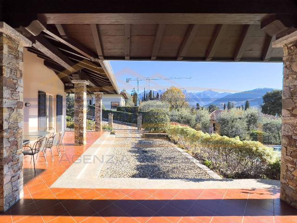
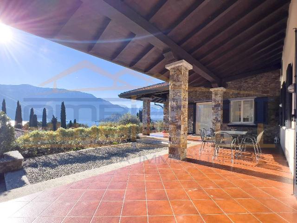
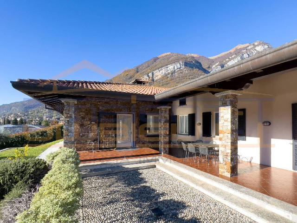
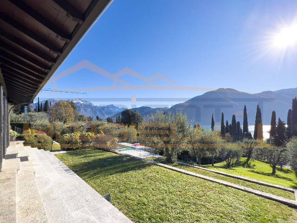
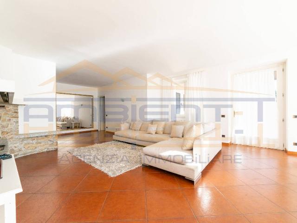
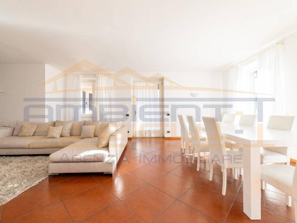
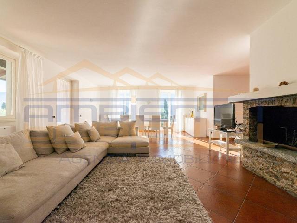
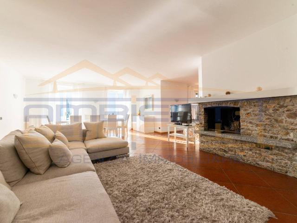
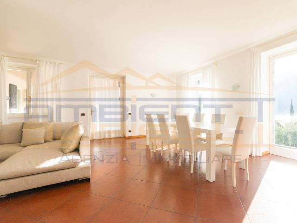
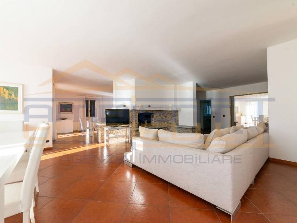

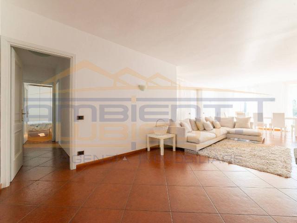
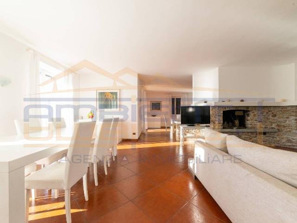


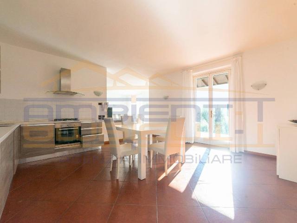
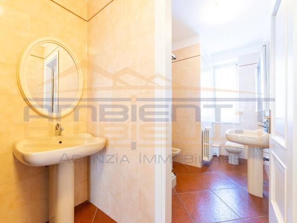
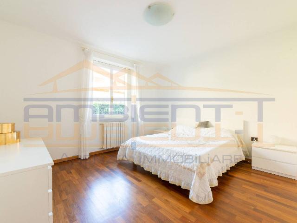
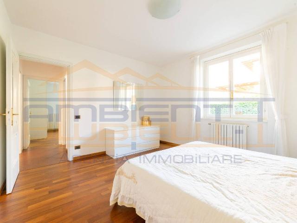
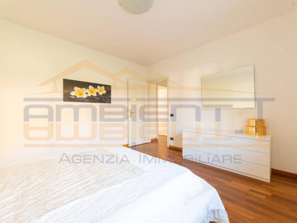
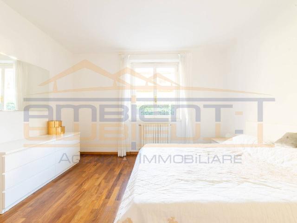
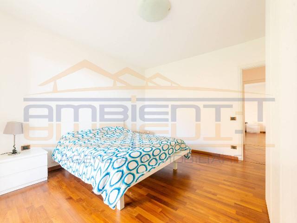
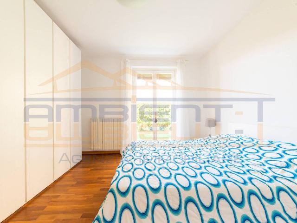

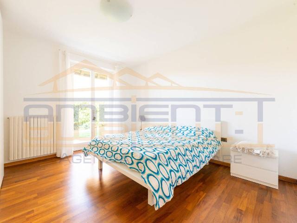
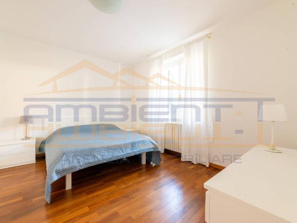
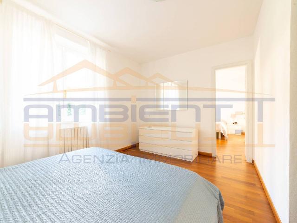
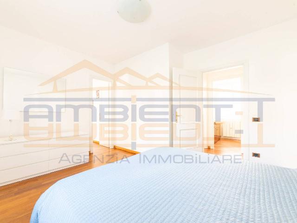
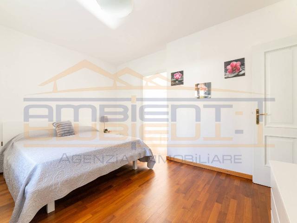
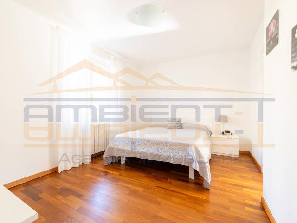
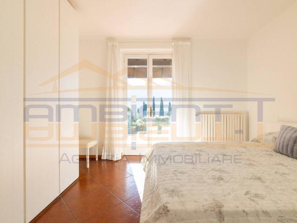
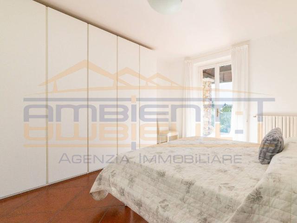
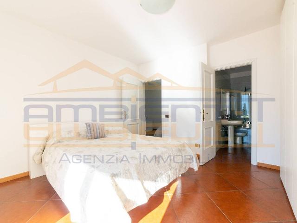
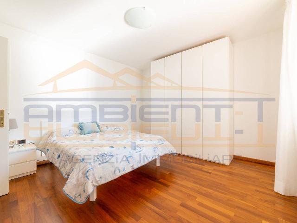

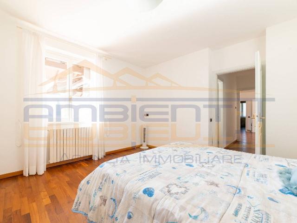
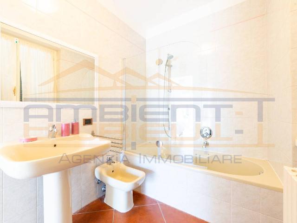
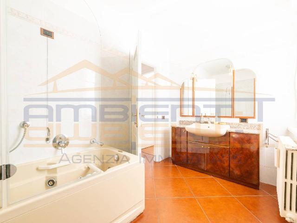
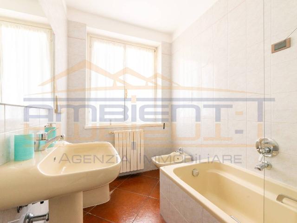
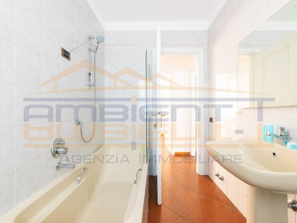
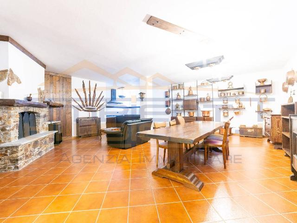
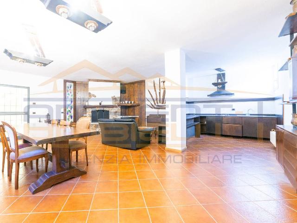
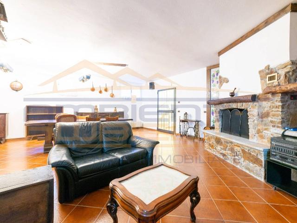

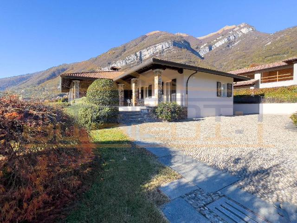
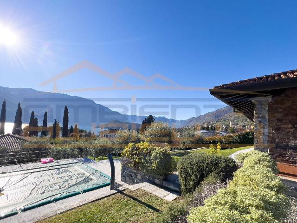
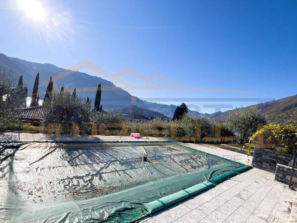


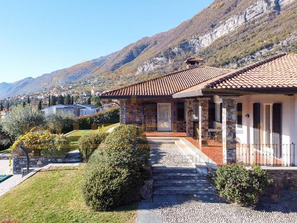
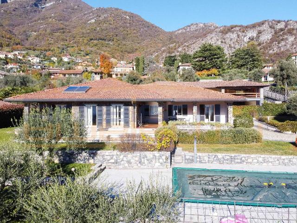
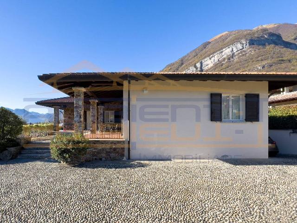

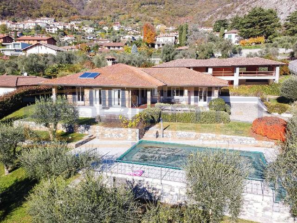
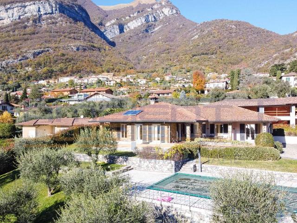
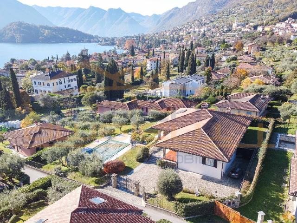
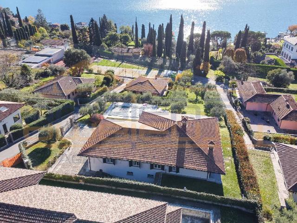
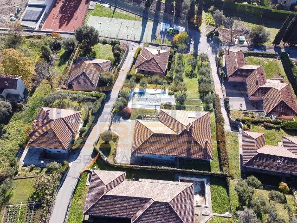
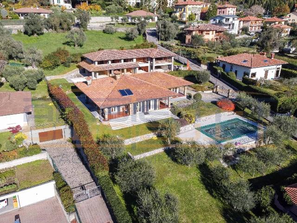
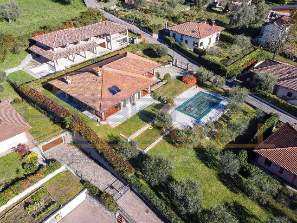
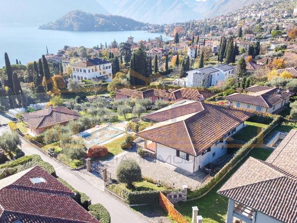
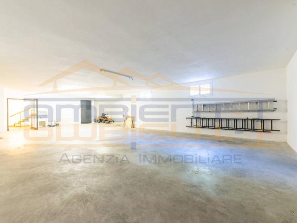

Mansion
2,400,000 €
Description
TREMEZZINA: Nella parte centrale della zona di Tramezzo, alle spalle dei complessi monumentali di Villa Pirelli e Villa Sola, in posizione privilegiata e con vista panoramica verso il lago di Como, proponiamo in vendita villa indipendente con giardino e piscina scoperta.
L'abitazione si sviluppa al piano terra ed è composta da ingresso pedonale e carraio indipendente, giardino di oltre 1.000 mq, piscina scoperta e elegante portico. La zona living è formata da ampio soggiorno con camino, cucina abitabile e due bagni finestrati. Nella zona notte sono presenti sei camere da letto di generose dimensioni e ulteriori due servizi.
Al piano interrato vi sono, taverna, cantina, ripostiglio e locale termico. Un'autorimessa di oltre 150 mq completa il piano.
L’immobile si presenti in ottimo stato di conservazione, nel corso 2014 la proprietà ha effettuato delle migliorie, aggiungendo la piscina esterna e sottostante locate tecnico nonché provvedendo alla sistemazione completa del vasto giardino di proprietà.
L’edificio è stato realizzato con struttura portante in muratura di laterizio, appositamente intonacata e tinteggiata al civile da una parte, mentre per il resto è rivestita in pietra a vista.
La struttura della copertura è in legno con manto in tegole di laterizio. Davanzali e pavimentazione esterne in pietra naturale.
Il presente annuncio ha valore indicativo e non costituisce elemento contrattuale.Independent villa with garden and outdoor swimming pool
TREMEZZINA: In the central part of the Tramezzo area, behind the monumental complexes of Villa Pirelli and Villa Sola, in a privileged position and with a panoramic view towards Lake Como, we offer for sale an independent villa with garden and outdoor swimming pool. The house develops on the ground floor and consists of a pedestrian entrance and independent driveway, a garden of over 1,000 m2, an outdoor swimming pool and an elegant porch. The living area consists of a large living room with fireplace, eat-in kitchen and two bathrooms with windows. In the sleeping area there are six generously sized bedrooms and two further bathrooms. In the basement there are a tavern, cellar, utility room and boiler room. A garage of over 150 square meters completes the floor. The property is in an excellent state of conservation, during 2014 the property made improvements, adding the outdoor swimming pool and underlying technical lease as well as providing for the complete arrangement of the vast private garden. The building was built with a brick masonry load-bearing structure, specially plastered and painted on one side, while the rest is clad in exposed stone. The roof structure is made of wood with a brick tile covering. Window sills and external flooring in natural stone. This announcement has an indicative value and does not constitute a contractual element.
Main information
Typology
MansionSurface
Rooms
7Bathrooms
3Floor
Several floorsCondition
RefurbishedLift
NoExpenses and land registry
Contract
Sale
Price
2,400,000 €
Price for sqm
6,704 €/m2
Energy and heating
Power
175 KWH/MQ2
Heating
Autonomous
Service
Other characteristics
Building
Year of construction
1990
Building floors
1
Property location
Near
Zones data
Tremezzina (CO) -
Average price of residential properties in Zone
The data shows the positioning of the property compared to the average prices in the area
The data shows the interest of users in the property compared to others in the area
€/m2
Very low Low Medium High Very high
{{ trendPricesByPlace.minPrice }} €/m2
{{ trendPricesByPlace.maxPrice }} €/m2
Insertion reference
Internal ref.
17743853External ref.
Date of advertisement
30/07/2024
Switch to the heat pump with

Contact agency for information
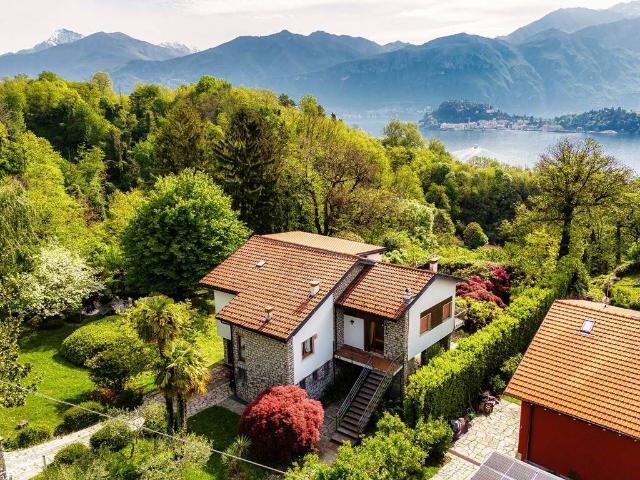
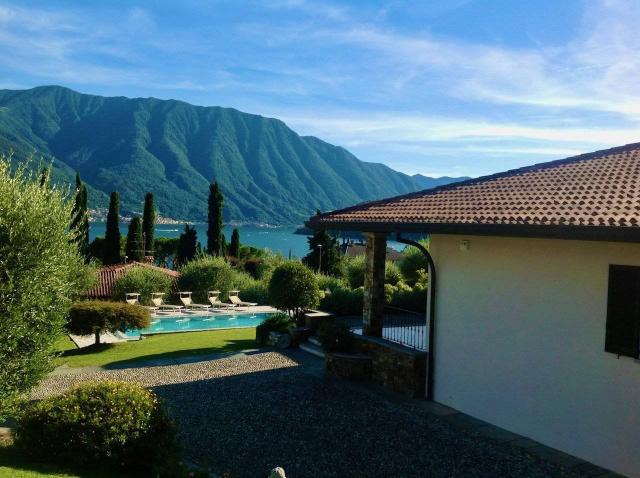
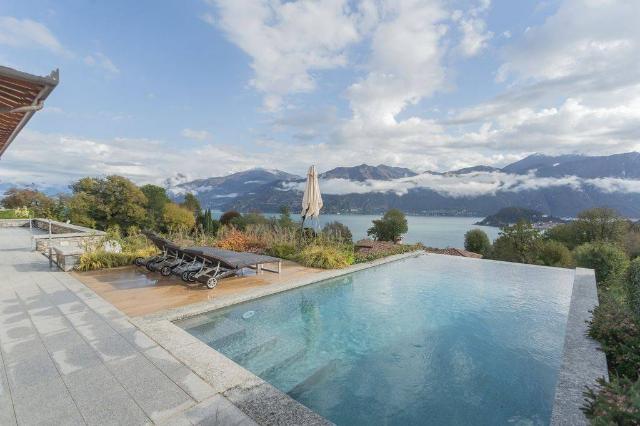
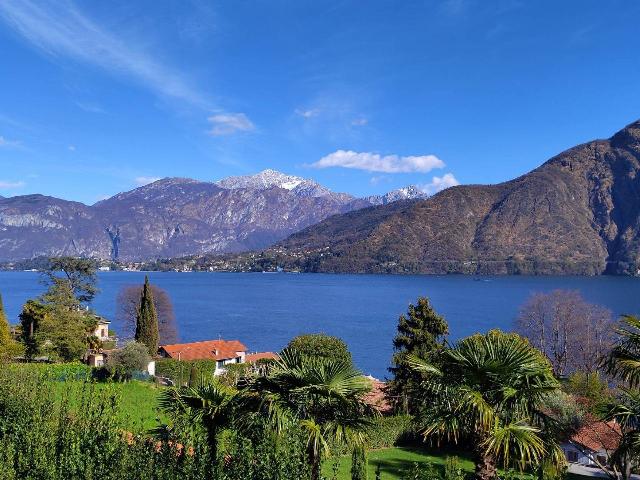
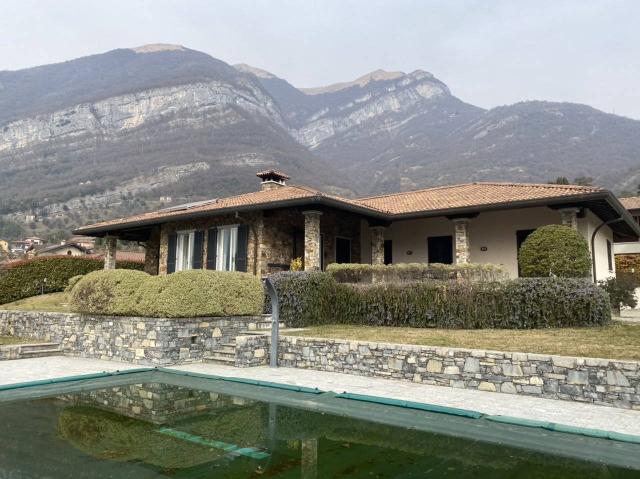
The calculation tool shows, by way of example, the potential total cost of the financing based on the user's needs. For all the information concerning each product, please read the Information of Tranparency made available by the mediator. We remind you to always read the General Information on the Real Estate Credit and the other documents of Transparency offered to the consumers.