Luxury Esmeralda Srl
During these hours, consultants from this agency may not be available. Send a message to be contacted immediately.
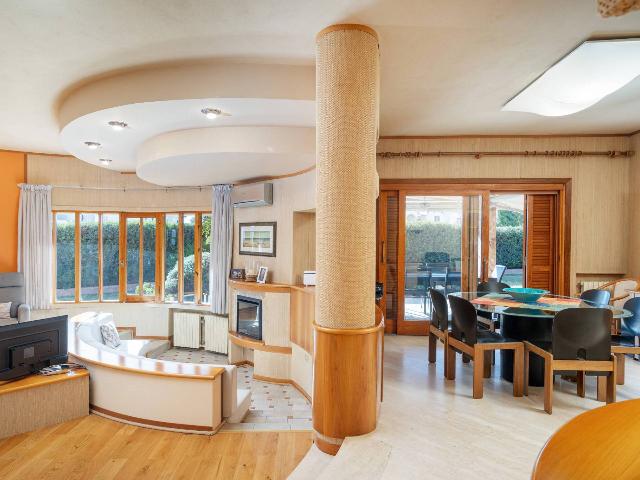



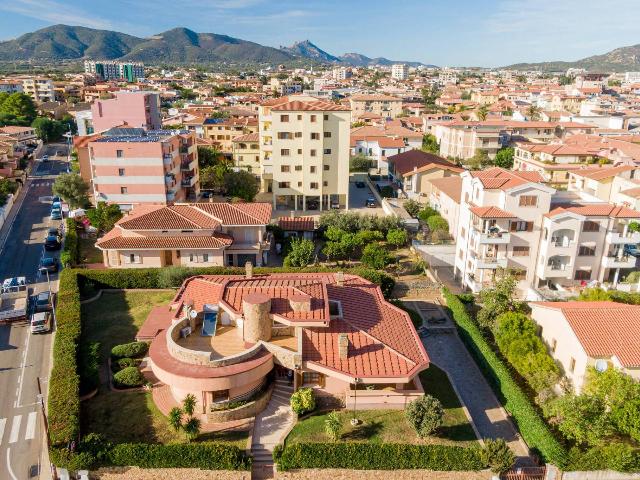



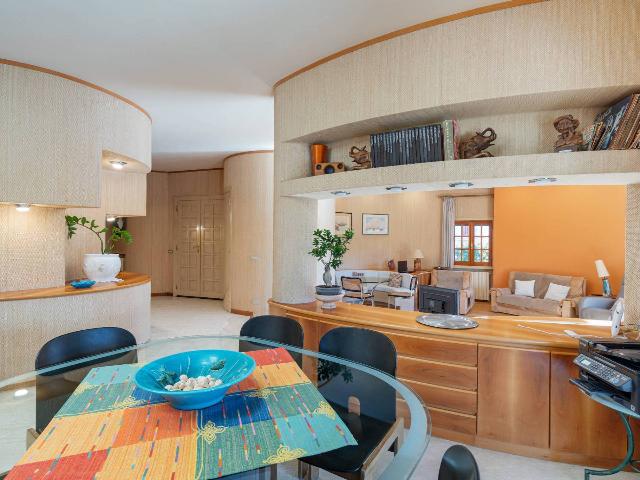


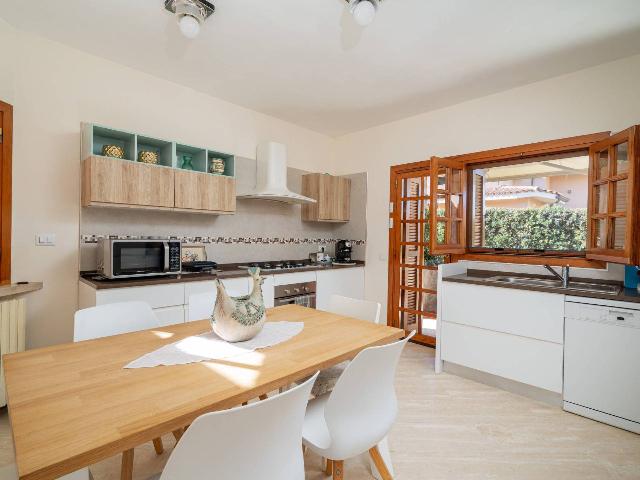
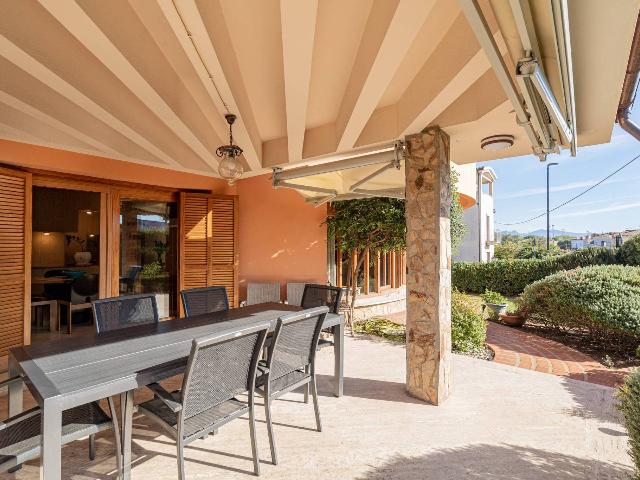
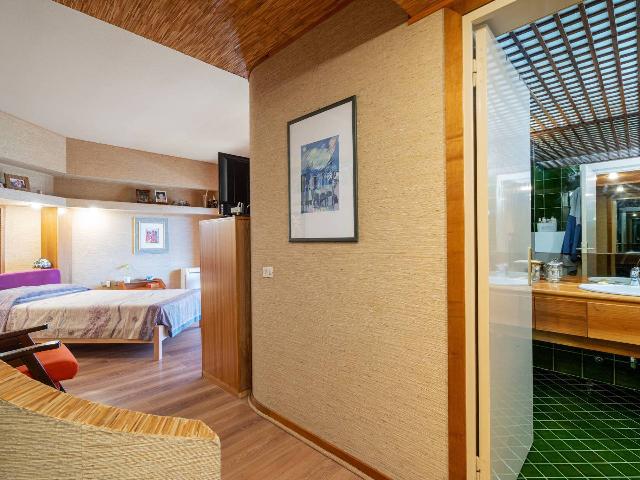




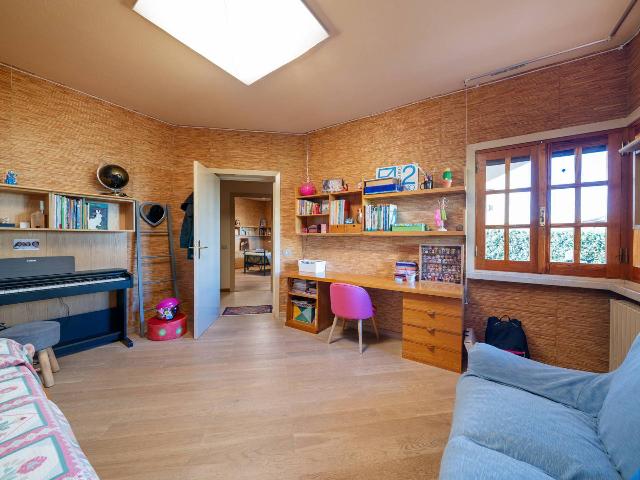





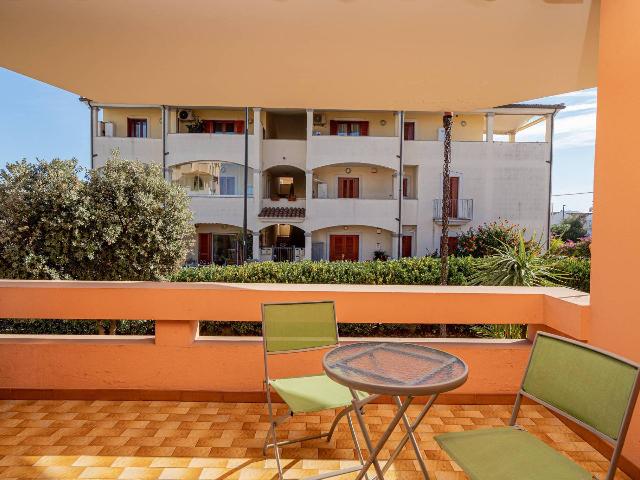
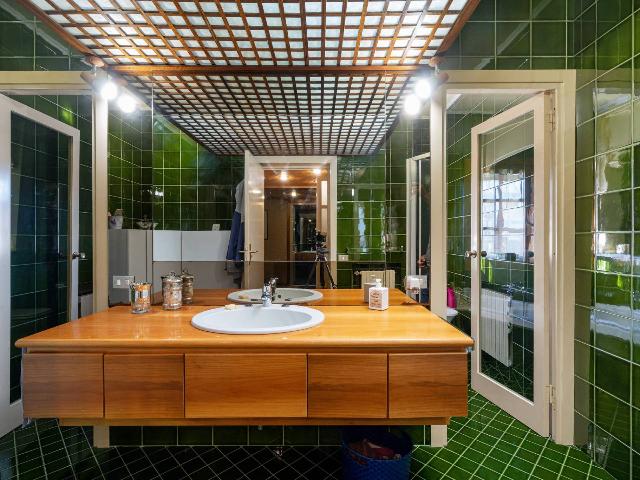

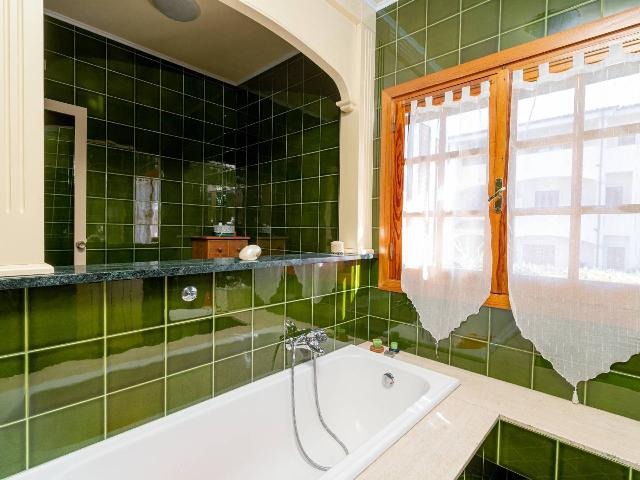







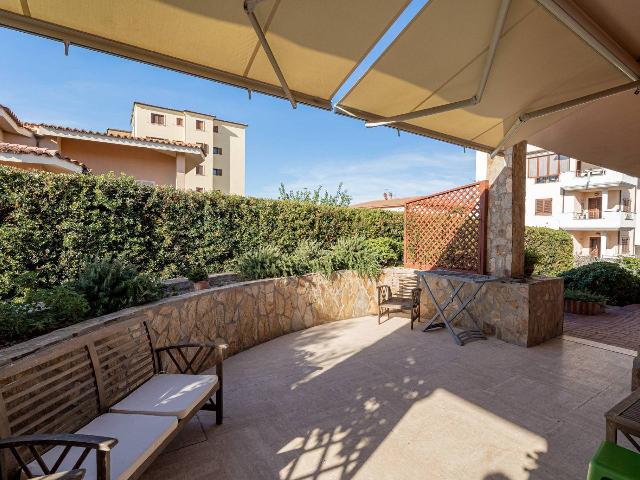


Mansion
950,000 €
Description
Villa in vendita in zona residenziale e centralissima a Olbia. La villa, di forma irregolare, è circondata da un giardino di circa 1.000 mq, con possibilità di realizzare una piscina. Situata in una zona tranquilla e molto vicina al centro della città e ai servizi, la proprietà dispone di grandi spazi, ottimo anche come investimento da mettere a reddito. Il particolare impianto di illuminazione, come anche gli arredi e la distribuzione degli spazi rendono questa villa unica.
La villa offre grande zona living open space con angolo lettura e camino artificiale, angolo studio e sala da pranzo, cucina separata, 3 camere da letto doppie, una master e una dependance, per un totale di 5 camere da letto e 5 bagni. Zona bbq, verande attrezzate, ampia officina, garage e lavanderia.
Dal giardino si hanno due accessi, uno pedonale e uno per le auto con cancello elettrico. La sua forma irregolare permette di avere maggior privacy e garantisce freschezza anche grazie ai tendaggi esterni elettrici che si possono regolare anche comodamente dall'interno. Grande punto di forza e insolito per essere in una zona centrale della città, il pozzo di proprietà che garantisce acqua potabile e di altissima qualità tutto l'anno. Completamente riscaldata, climatizzata e pannello solare per l'acqua calda. Possibilità di realizzare un ascensore senza dover intervenire sulla struttura e cubatura residua disponibile. Ideale anche per un piccolo boutique hotel.
Main information
Typology
MansionSurface
Rooms
8Bathrooms
3Floor
Ground floorCondition
HabitableLift
NoExpenses and land registry
Contract
Sale
Price
950,000 €
Price for sqm
2,923 €/m2
Energy and heating
Power
175 KWH/MQ2
Heating
Centralized
Service
Other characteristics
Building
Building floors
3
Property location
Near
Zones data
Olbia (SS) - Ospedale vecchio, San Nicola, Orgosoleddu
Average price of residential properties in Zone
The data shows the positioning of the property compared to the average prices in the area
The data shows the interest of users in the property compared to others in the area
€/m2
Very low Low Medium High Very high
{{ trendPricesByPlace.minPrice }} €/m2
{{ trendPricesByPlace.maxPrice }} €/m2
Insertion reference
Internal ref.
17744709External ref.
Date of advertisement
30/07/2024
Switch to the heat pump with

Contact agency for information
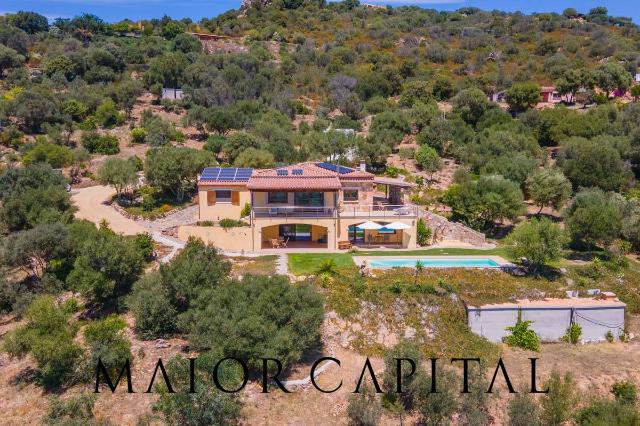
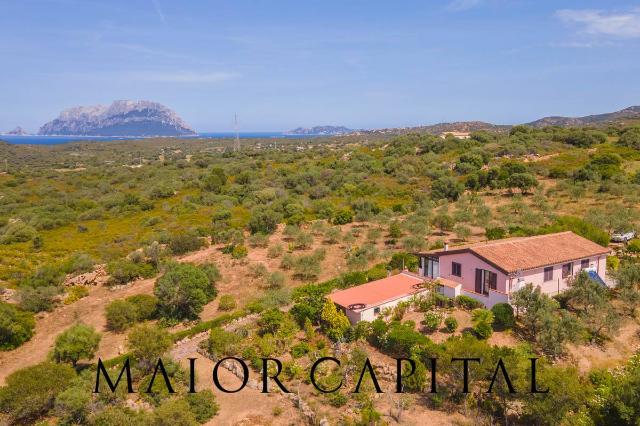
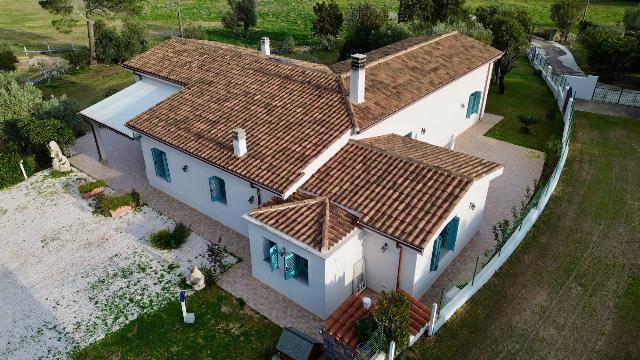
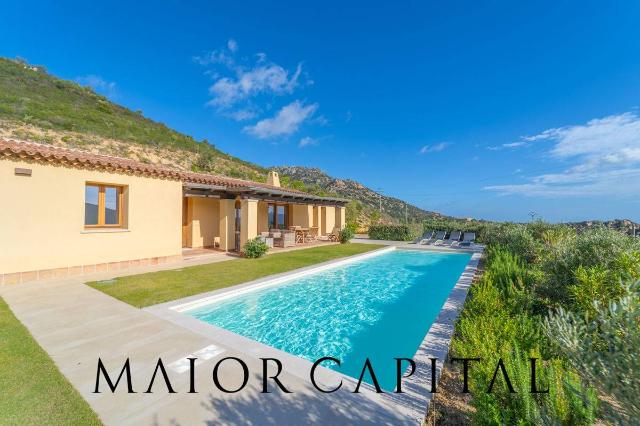
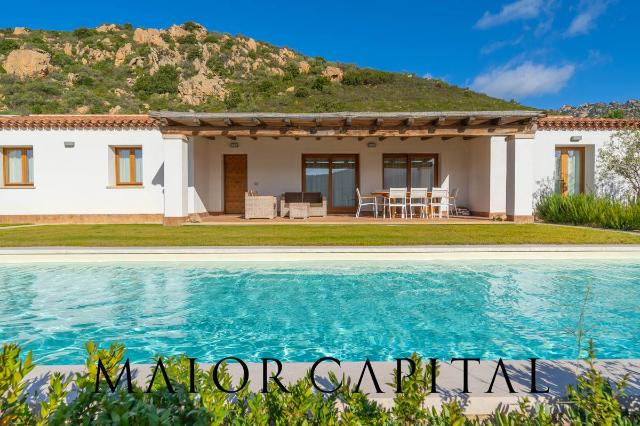
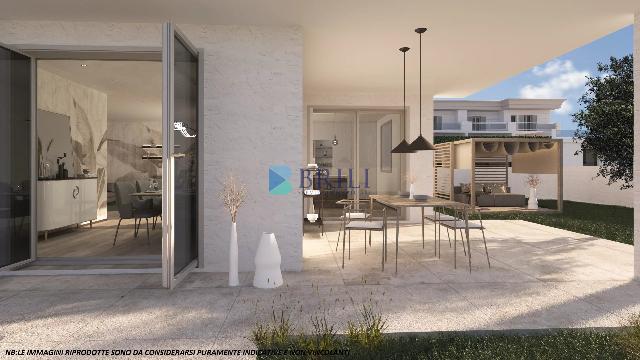
The calculation tool shows, by way of example, the potential total cost of the financing based on the user's needs. For all the information concerning each product, please read the Information of Tranparency made available by the mediator. We remind you to always read the General Information on the Real Estate Credit and the other documents of Transparency offered to the consumers.