Arch. DANIEL LISI
During these hours, consultants from this agency may not be available. Send a message to be contacted immediately.
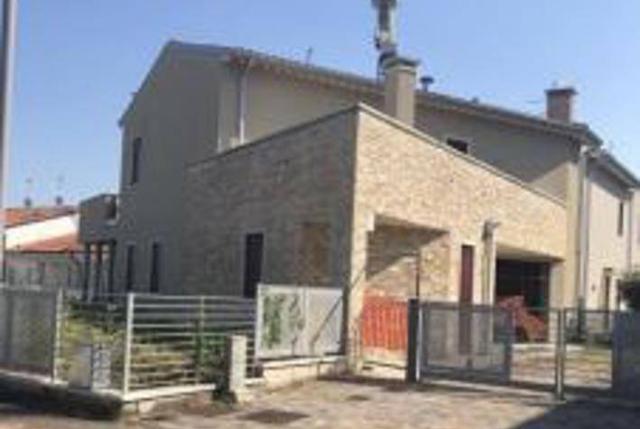

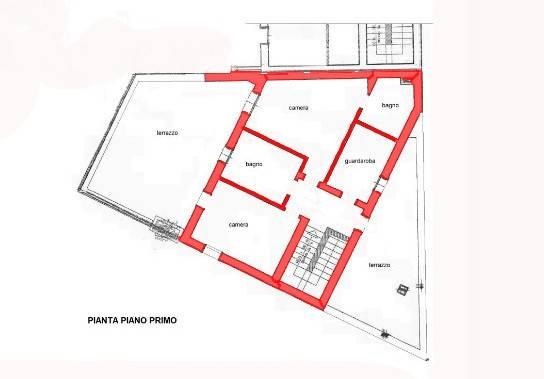



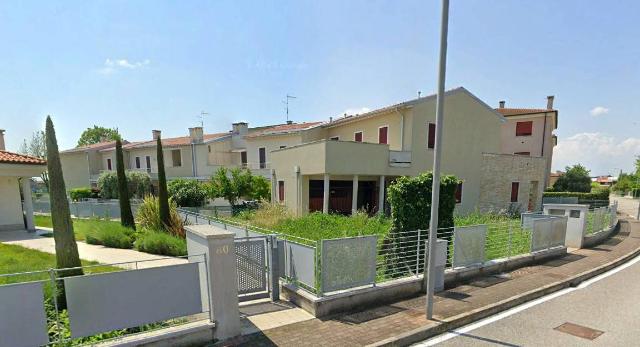

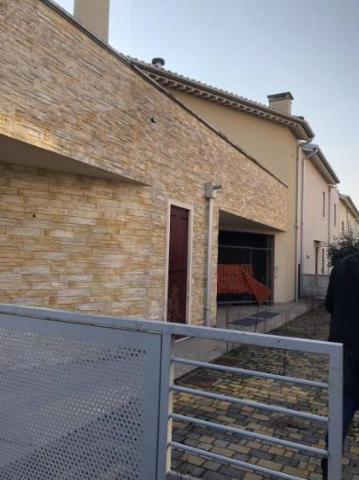
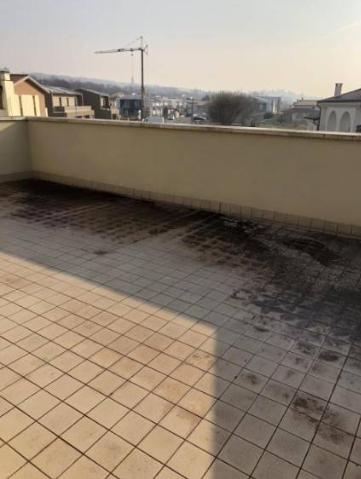
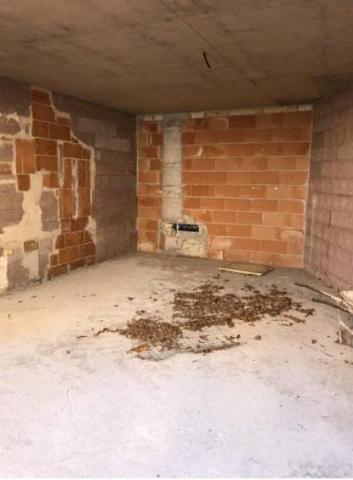
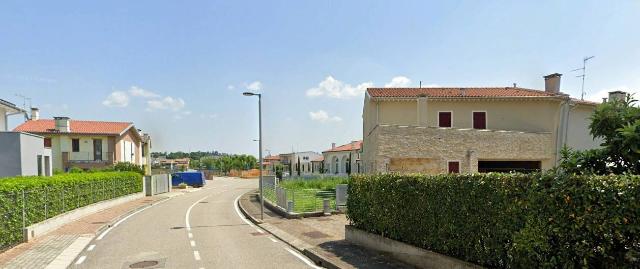
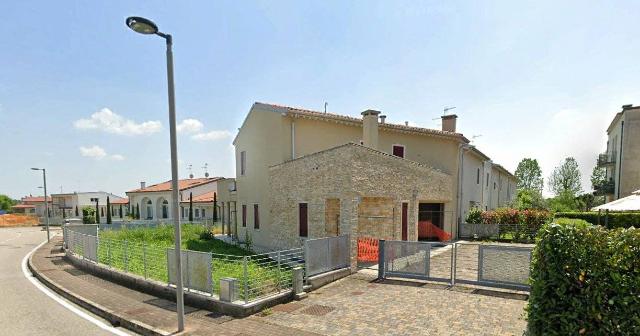
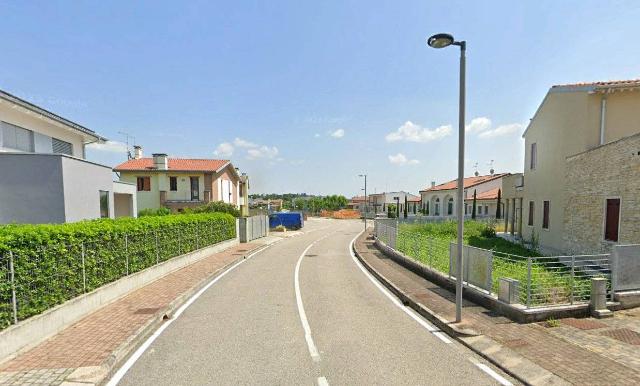
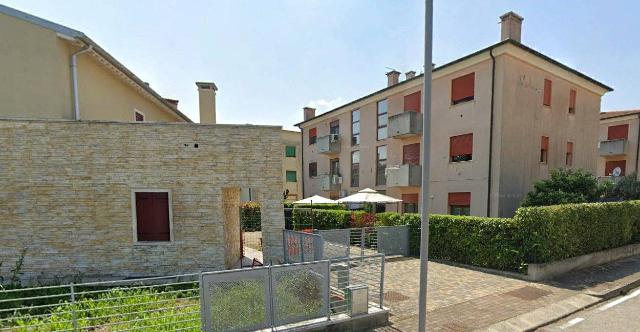


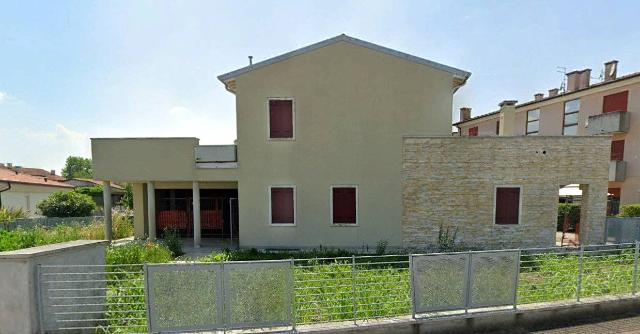

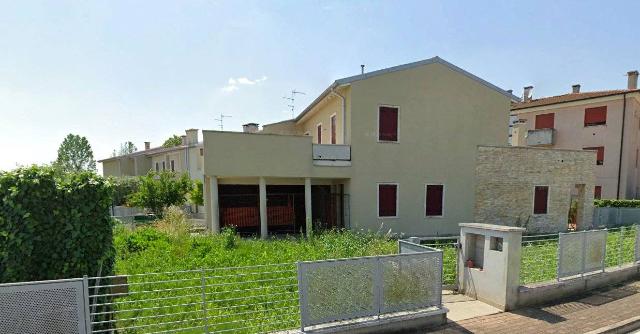

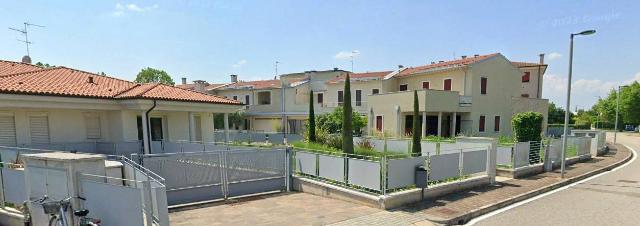

Terraced house
155,300 €
Description
VENDITA GIUDIZIARIA
Si precisa che l`arch. Daniel Lisi agisce come MEDIATORE IMMOBILIARE libero professionista, NON è il custode giudiziario, NON è il professionista delegato alla vendita le sue provvigioni maturano e sono dovute solo in caso di aggiudicazione, e sono interamente a carico dell`aggiudicatario.
VILLETTA SCHIERA LATERALE con area di pertinenza a giardino, ingresso indipendente dalla pubblica via. Il PIANO TERRA è composto da: ingresso, soggiorno, cucina, disimpegno, bagno e ripostiglio. La scala interna conduce al piano primo, dove sono dislocate tre camere e un bagno. Al piano interrato sono dislocati la centrale termica, la lavanderia, la cantina e locali di sgombero. L’unità immobiliare ha terrazze pavimentate in ceramica ed è circondata su tre lati da giardino. Tutta la proprietà è delimitata da recinzione con esclusione del cancello pedonale. La superficie commerciale è di circa mq 380,00 Catastalmente l'immobile è F/3 (in corso di costruzione). Sono installati tutti i serramenti esterni, balconi alla vicentina in legno; predisposte parte delle canalizzazioni dell’impianto idraulico e sanitario. Non installato il basculante del garage. Le opere da realizzare riguardano gli impianti, massetti, intonaci, pavimenti e rivestimenti e finiture, serramenti interni e tinteggiatura interna.
Stato occupazione: LIBERO
Prezzo base d'asta € € 155.300,00
Info e visite:
Arch. DANIEL LISI
***
Main information
Typology
Terraced houseSurface
Rooms
6Bathrooms
2Floor
Several floorsCondition
To be refurbishedLift
NoExpenses and land registry
Contract
Sale
Price
155,300 €
Price for sqm
485 €/m2
Service
Other characteristics
Building
Year of construction
2010
Building floors
3
Property location
Near
Zones data
Lonigo (VI) -
Average price of residential properties in Zone
The data shows the positioning of the property compared to the average prices in the area
The data shows the interest of users in the property compared to others in the area
€/m2
Very low Low Medium High Very high
{{ trendPricesByPlace.minPrice }} €/m2
{{ trendPricesByPlace.maxPrice }} €/m2
Insertion reference
Internal ref.
17782504External ref.
Date of advertisement
01/08/2024
Switch to the heat pump with

Contact agency for information
The calculation tool shows, by way of example, the potential total cost of the financing based on the user's needs. For all the information concerning each product, please read the Information of Tranparency made available by the mediator. We remind you to always read the General Information on the Real Estate Credit and the other documents of Transparency offered to the consumers.